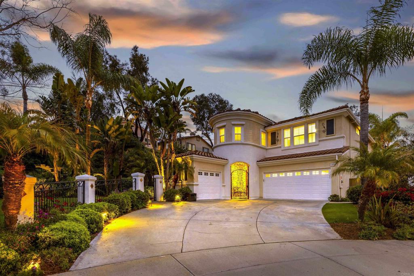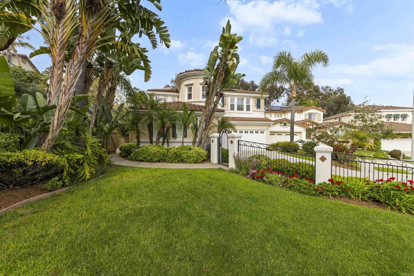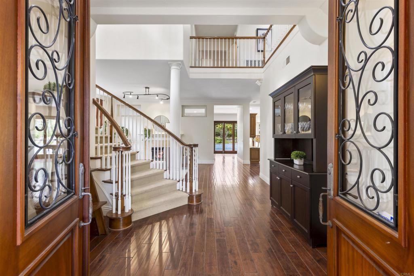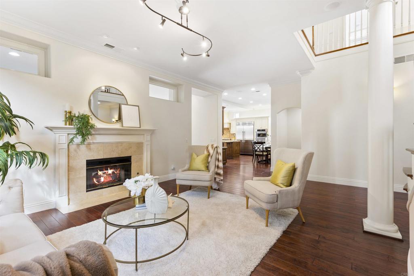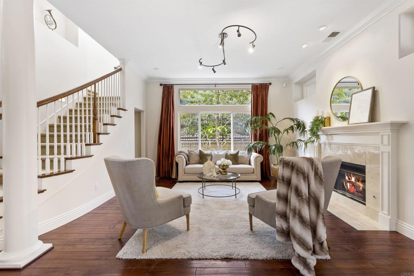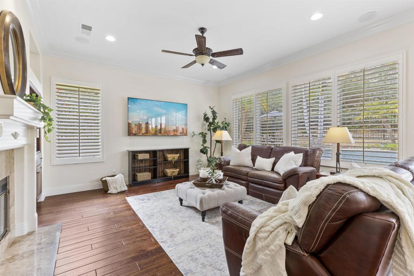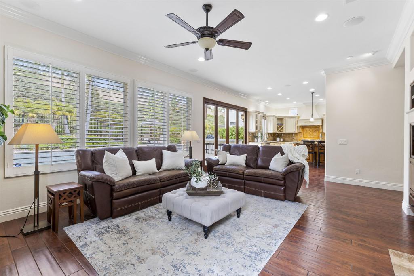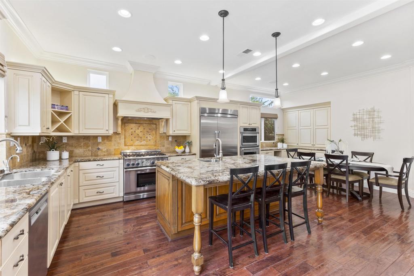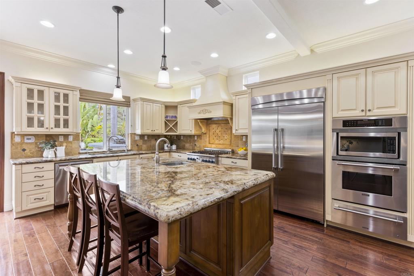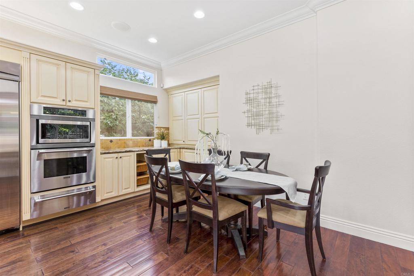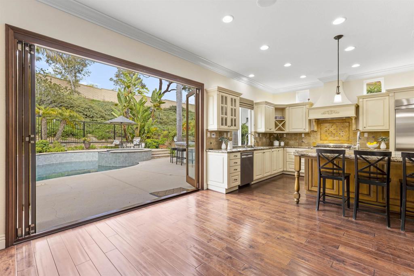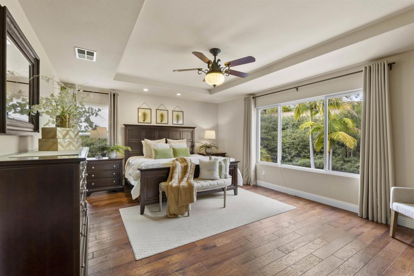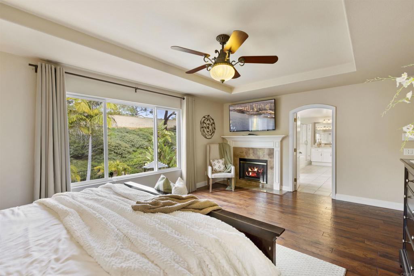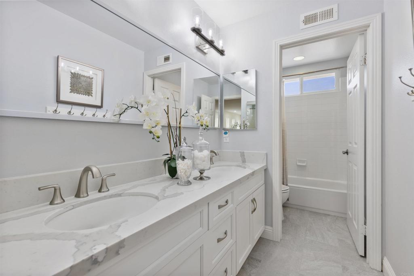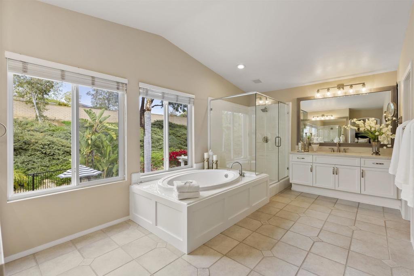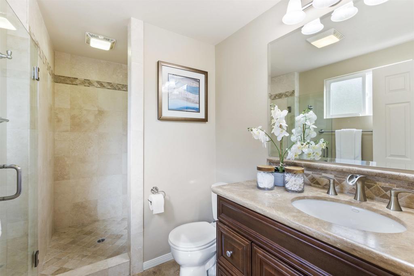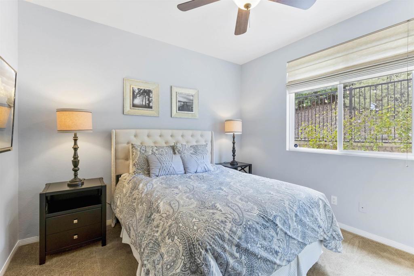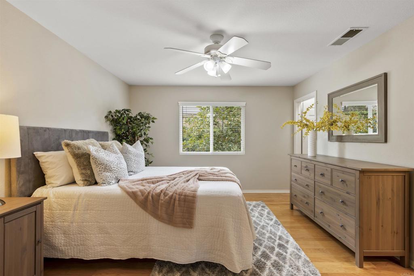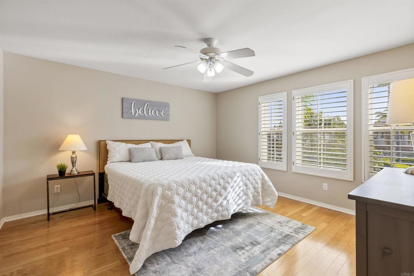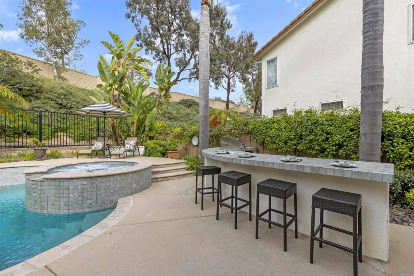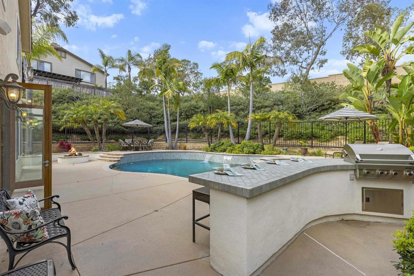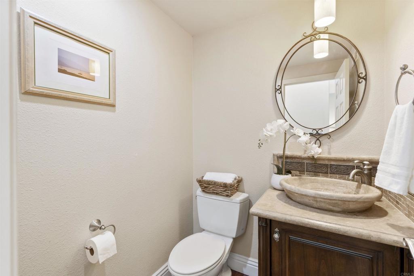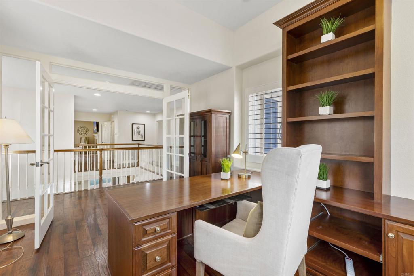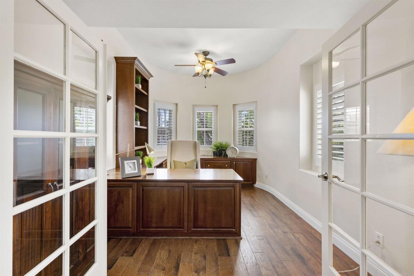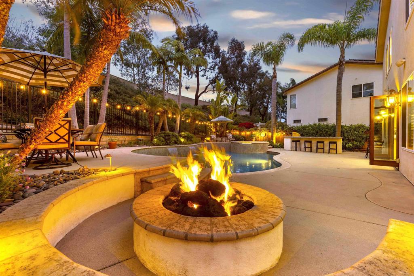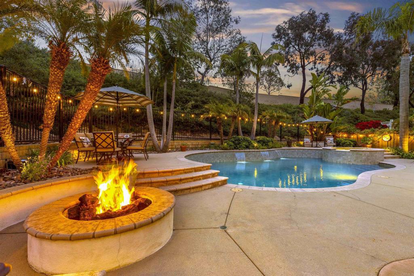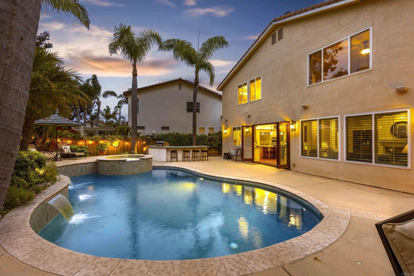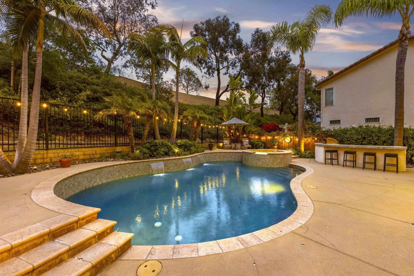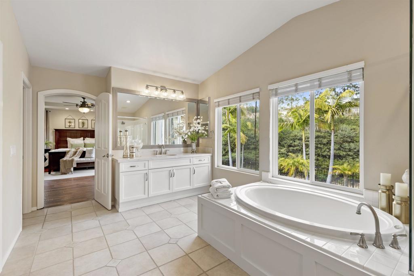Overview
Monthly cost
Get pre-approved
Sales & tax history
Schools
Fees & commissions
Related
Intelligence reports
Save
Buy a houseat 10949 Spicewood Court, San Diego, CA 92130
$2,995,000
$0/mo
Get pre-approvedResidential
3,476 Sq. Ft.
16,922 Sq. Ft. lot
5 Bedrooms
5 Bathrooms
Days on market
NDP2403599 MLS ID
Click to interact
Click the map to interact
About 10949 Spicewood Court house
Open houses
Fri, May 3, 11:00 AM - 1:00 AM
Sat, May 4, 8:00 AM - 11:00 AM
Sun, May 5, 8:00 AM - 11:00 AM
Property details
Appliances
Dryer
Washer
Association amenities
Other
Common walls
No Common Walls
Community features
Sidewalks
Cooling
Central Air
Dual
Whole House Fan
Zoned
Fireplace features
Dining Room
Family Room
See Through
Flooring
Wood
Heating
Forced Air
Natural Gas
Zoned
Interior features
Walk-In Closet(s)
Levels
Two
Lot features
Cul-De-Sac
Parking features
Attached
Pool features
Heated
In Ground
Solar Heat
Waterfall
Private
Sewer
Public Sewer
Showing contact type
Agent
Special listing conditions
Standard
View
None
Monthly cost
Estimated monthly cost
$19,085/mo
Principal & interest
$15,941/mo
Mortgage insurance
$0/mo
Property taxes
$1,897/mo
Home insurance
$1,248/mo
HOA fees
$0/mo
Utilities
$0/mo
All calculations are estimates and provided for informational purposes only. Actual amounts may vary.
Sale and tax history
Sales history
Date
Jun 8, 2018
Price
$1,649,000
| Date | Price | |
|---|---|---|
| Jun 8, 2018 | $1,649,000 |
Schools
This home is within the Del Mar Union Elementary School District & San Dieguito Union High.
San Diego enrollment policy is not based solely on geography. Please check the school district website to see all schools serving this home.
Public schools
Private schools
Seller fees & commissions
Home sale price
Outstanding mortgage
Selling with traditional agent | Selling with Unreal Estate agent | |
|---|---|---|
| Your total sale proceeds | $2,815,300 | +$89,850 $2,905,150 |
| Seller agent commission | $89,850 (3%)* | $0 (0%) |
| Buyer agent commission | $89,850 (3%)* | $89,850 (3%)* |
*Commissions are based on national averages and not intended to represent actual commissions of this property
Get $89,850 more selling your home with an Unreal Estate agent
Start free MLS listingUnreal Estate checked: May 14, 2024 at 4:08 p.m.
Data updated: Apr 30, 2024 at 1:30 a.m.
Properties near 10949 Spicewood Court
Updated January 2023: By using this website, you agree to our Terms of Service, and Privacy Policy.
Unreal Estate holds real estate brokerage licenses under the following names in multiple states and locations:
Unreal Estate LLC (f/k/a USRealty.com, LLP)
Unreal Estate LLC (f/k/a USRealty Brokerage Solutions, LLP)
Unreal Estate Brokerage LLC
Unreal Estate Inc. (f/k/a Abode Technologies, Inc. (dba USRealty.com))
Main Office Location: 1500 Conrad Weiser Parkway, Womelsdorf, PA 19567
California DRE #01527504
New York § 442-H Standard Operating Procedures
TREC: Info About Brokerage Services, Consumer Protection Notice
UNREAL ESTATE IS COMMITTED TO AND ABIDES BY THE FAIR HOUSING ACT AND EQUAL OPPORTUNITY ACT.
If you are using a screen reader, or having trouble reading this website, please call Unreal Estate Customer Support for help at 1-866-534-3726
Open Monday – Friday 9:00 – 5:00 EST with the exception of holidays.
*See Terms of Service for details.
