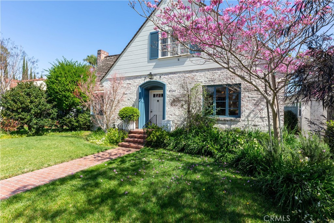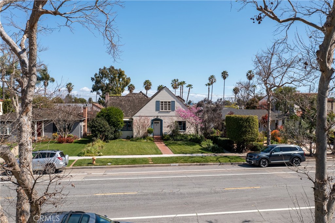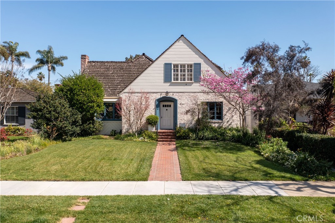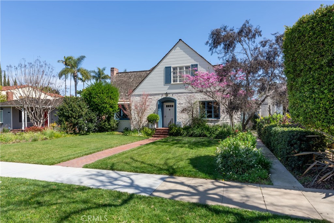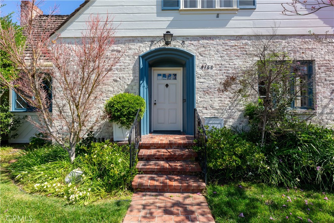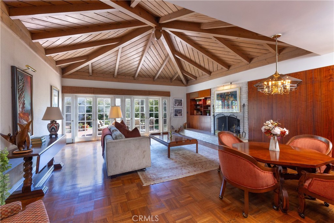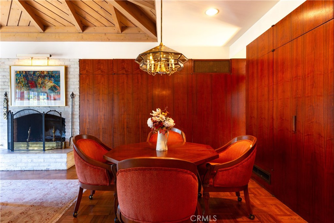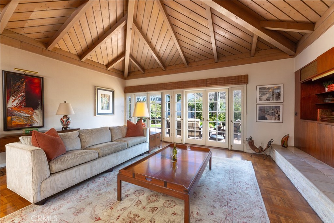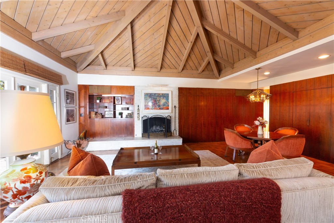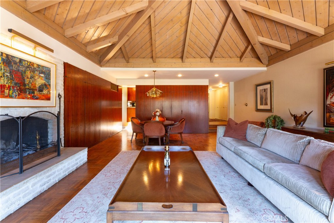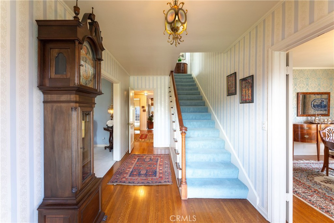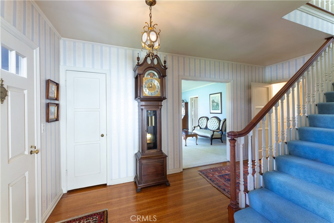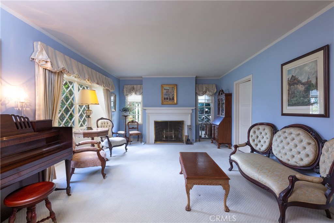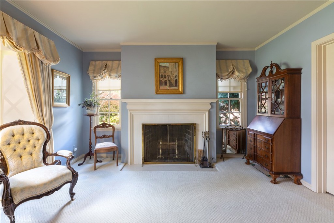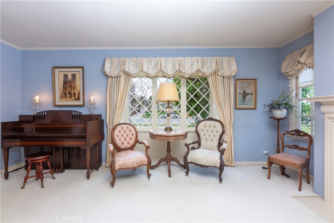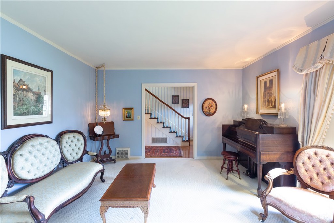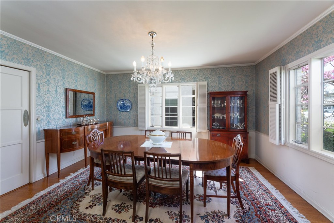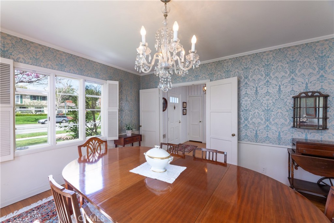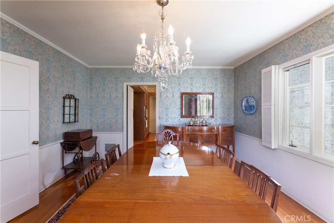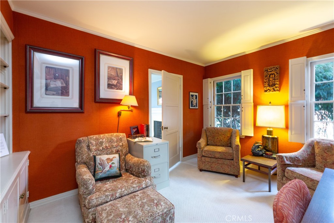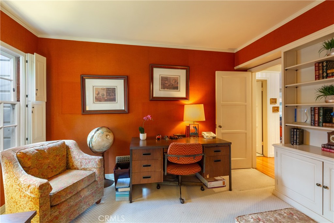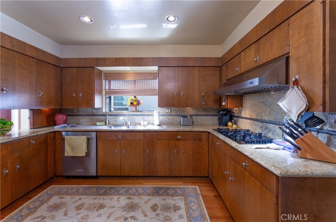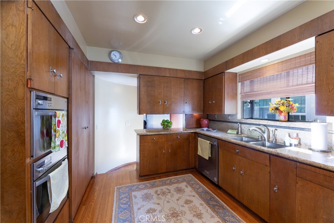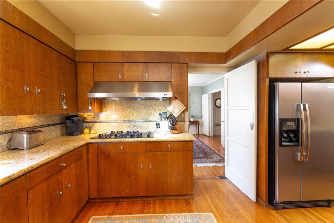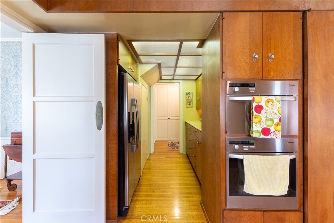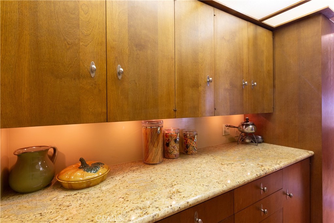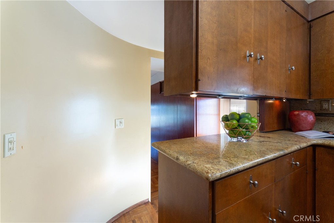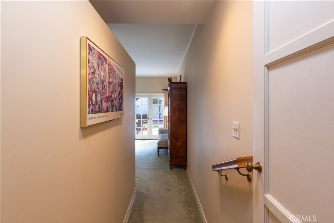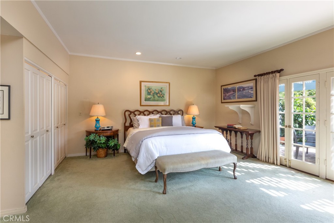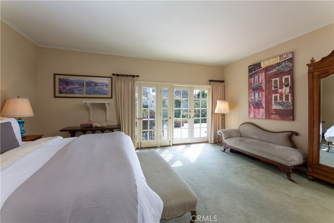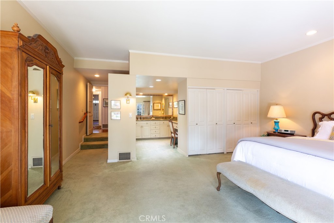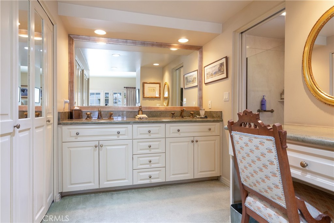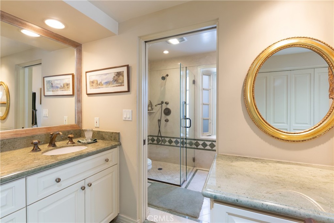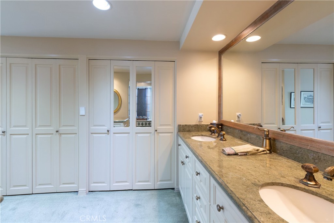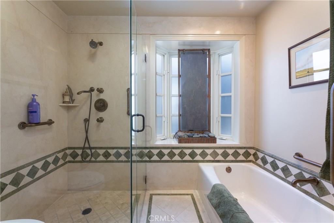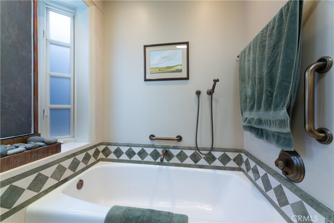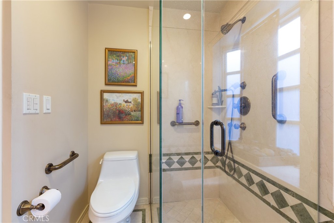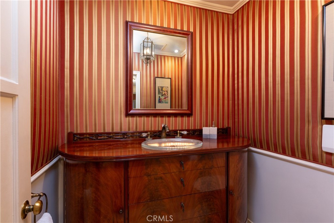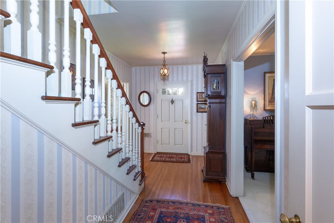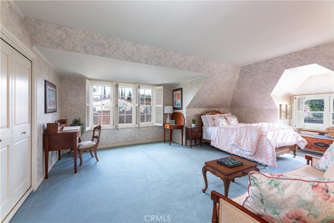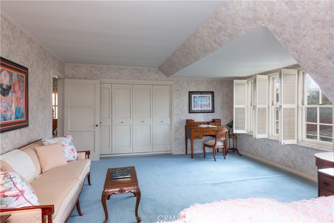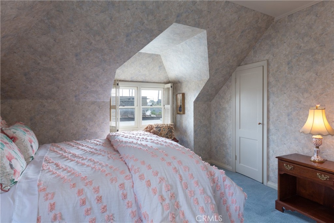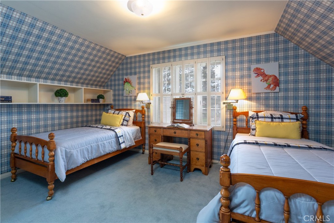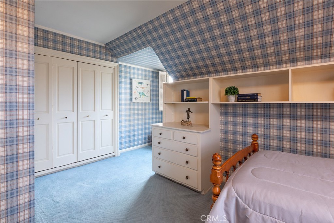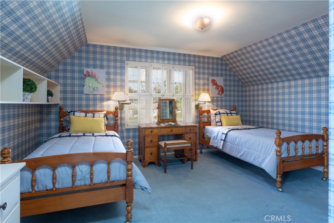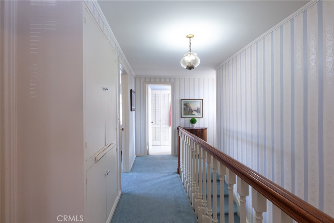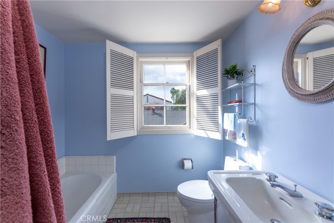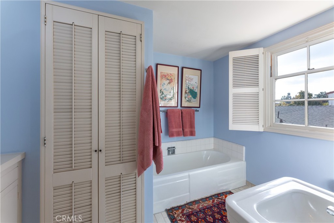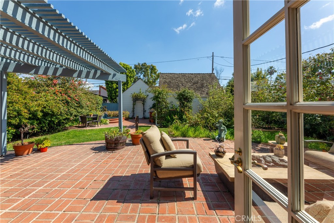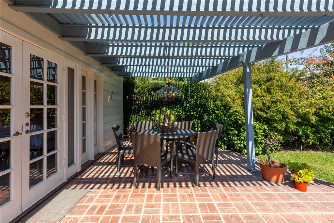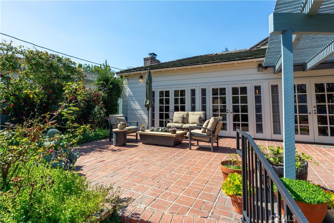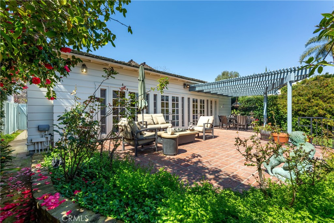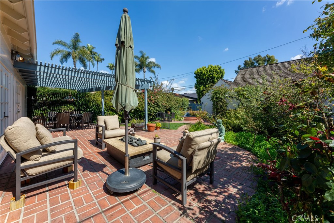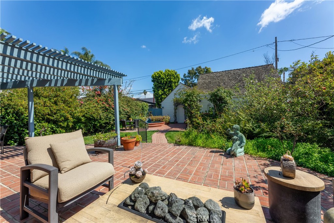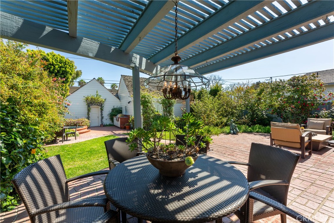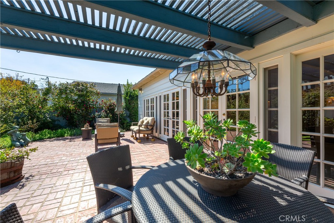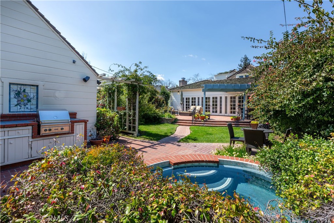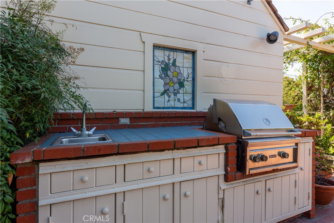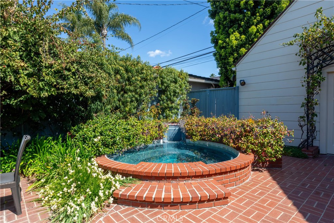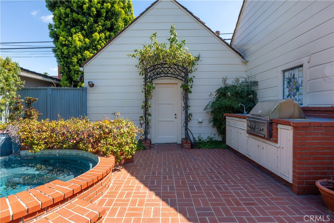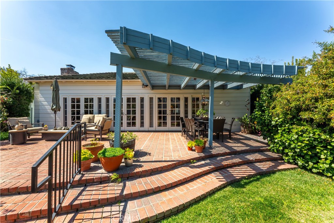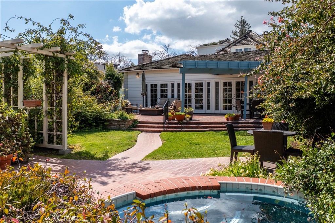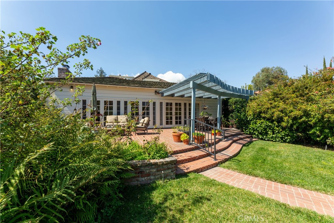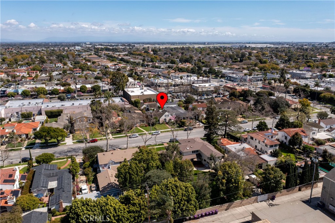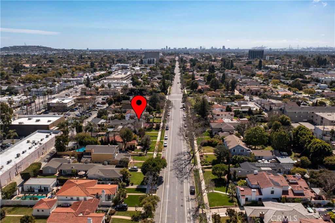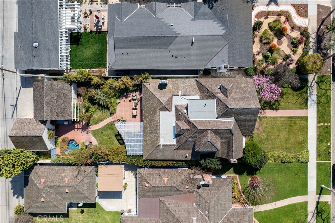Overview
Monthly cost
Get pre-approved
Schools
Fees & commissions
Related
Intelligence reports
Save
Buy a houseat 4160 Linden Avenue, Long Beach, CA 90807
$1,695,000
$1,775,000 (-4.51%)
$0/mo
Get pre-approvedResidential
3,167 Sq. Ft.
8,300 Sq. Ft. lot
3 Bedrooms
3 Bathrooms
58 Days on market
PW24058218 MLS ID
Click to interact
Click the map to interact
About 4160 Linden Avenue house
Open houses
Sat, Apr 6, 8:00 AM - 11:00 AM
Thu, Apr 4, 5:00 AM - 8:00 AM
Sun, Apr 7, 8:00 AM - 11:00 AM
Sat, Apr 13, 6:00 AM - 9:00 AM
Sun, Apr 14, 8:00 AM - 11:00 AM
Sat, Apr 20, 8:00 AM - 11:00 AM
Sat, Apr 27, 8:00 AM - 11:00 AM
Sat, May 4, 7:00 AM - 10:00 AM
Sun, May 5, 7:00 AM - 10:00 AM
Property details
Appliances
Dishwasher
Electric Oven
Gas Cooktop
Disposal
Refrigerator
Common walls
No Common Walls
Community features
Street Lights
Sidewalks
Construction materials
Stucco
Cooling
Central Air
Door features
French Doors
Exterior features
Barbecue
Fencing
Block
Fireplace features
Family Room
Living Room
Wood Burning
Flooring
Carpet
Wood
Foundation details
Raised
Heating
Central
Interior features
Beamed Ceilings
Granite Counters
Laundry features
Washer Hookup
Gas Dryer Hookup
In Garage
Levels
Two
Lot features
Sprinklers In Rear
Sprinklers In Front
Landscaped
Other structures
Second Garage
Parking features
Garage
Patio and porch features
Deck
Pool features
None
Possession
Close Of Escrow
Road surface type
Paved
Roof
Composition
Flat
Security features
Carbon Monoxide Detector(s)
Smoke Detector(s)
Sewer
Public Sewer
Showing contact type
Agent
Spa features
In Ground
Private
Special listing conditions
Standard
Structure type
House
Utilities
Natural Gas Available
Electricity Connected
Natural Gas Connected
Sewer Connected
Water Connected
View
Neighborhood
Monthly cost
Estimated monthly cost
$10,801/mo
Principal & interest
$9,022/mo
Mortgage insurance
$0/mo
Property taxes
$1,074/mo
Home insurance
$706/mo
HOA fees
$0/mo
Utilities
$0/mo
All calculations are estimates and provided for informational purposes only. Actual amounts may vary.
Schools
This home is within the Long Beach Unified School District.
Long Beach enrollment policy is not based solely on geography. Please check the school district website to see all schools serving this home.
Public schools
Seller fees & commissions
Home sale price
Outstanding mortgage
Selling with traditional agent | Selling with Unreal Estate agent | |
|---|---|---|
| Your total sale proceeds | $1,593,300 | +$50,850 $1,644,150 |
| Seller agent commission | $50,850 (3%)* | $0 (0%) |
| Buyer agent commission | $50,850 (3%)* | $50,850 (3%)* |
*Commissions are based on national averages and not intended to represent actual commissions of this property
Get $50,850 more selling your home with an Unreal Estate agent
Start free MLS listingUnreal Estate checked: Jun 2, 2024 at 11:11 a.m.
Data updated: May 24, 2024 at 6:20 p.m.
Properties near 4160 Linden Avenue
Updated January 2023: By using this website, you agree to our Terms of Service, and Privacy Policy.
Unreal Estate holds real estate brokerage licenses under the following names in multiple states and locations:
Unreal Estate LLC (f/k/a USRealty.com, LLP)
Unreal Estate LLC (f/k/a USRealty Brokerage Solutions, LLP)
Unreal Estate Brokerage LLC
Unreal Estate Inc. (f/k/a Abode Technologies, Inc. (dba USRealty.com))
Main Office Location: 1500 Conrad Weiser Parkway, Womelsdorf, PA 19567
California DRE #01527504
New York § 442-H Standard Operating Procedures
TREC: Info About Brokerage Services, Consumer Protection Notice
UNREAL ESTATE IS COMMITTED TO AND ABIDES BY THE FAIR HOUSING ACT AND EQUAL OPPORTUNITY ACT.
If you are using a screen reader, or having trouble reading this website, please call Unreal Estate Customer Support for help at 1-866-534-3726
Open Monday – Friday 9:00 – 5:00 EST with the exception of holidays.
*See Terms of Service for details.
