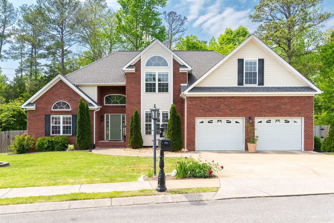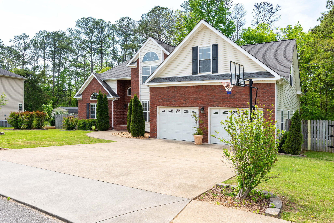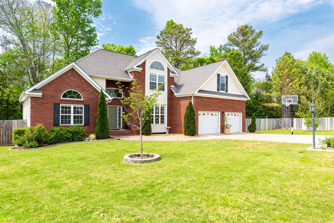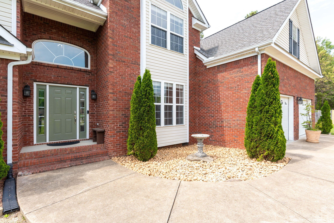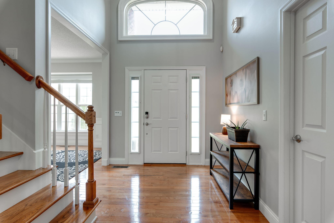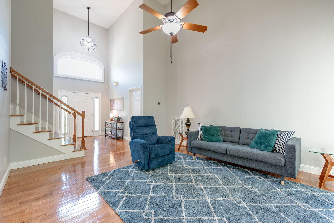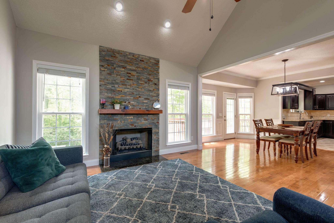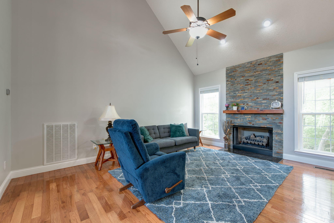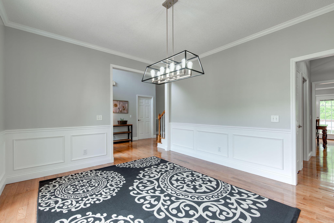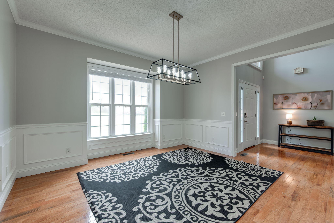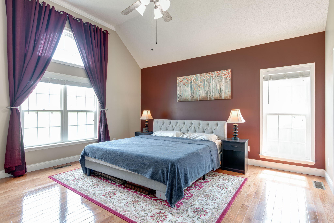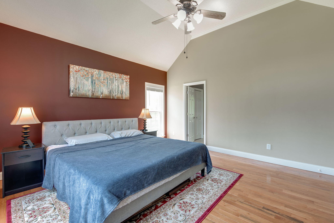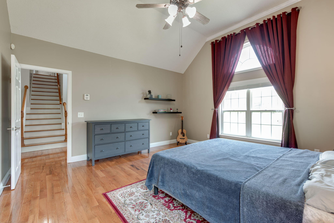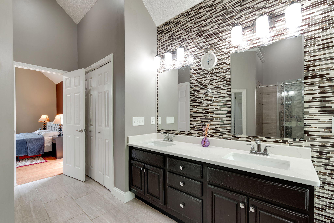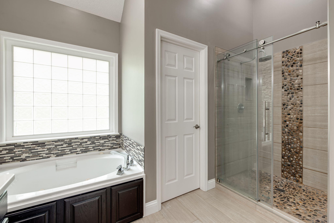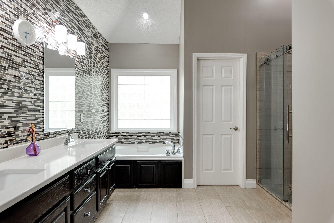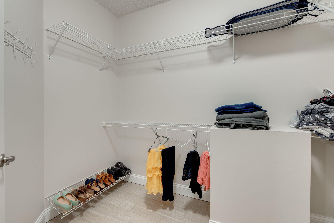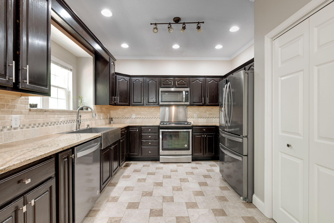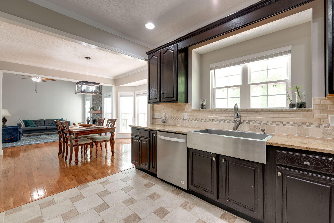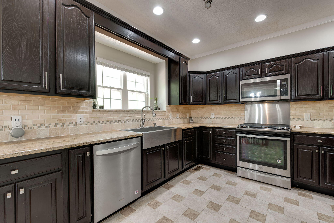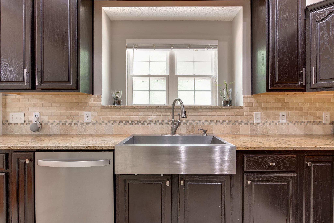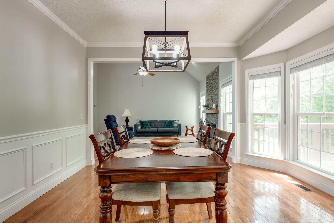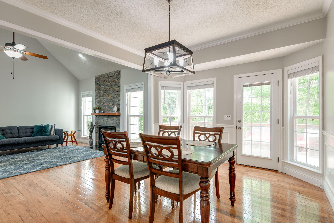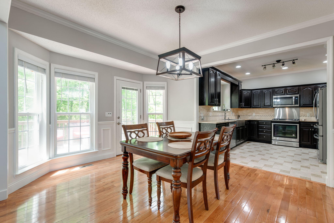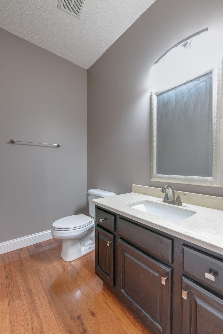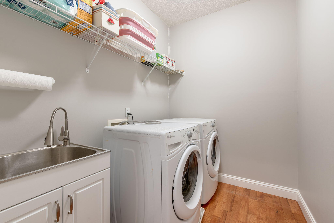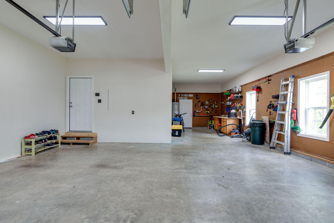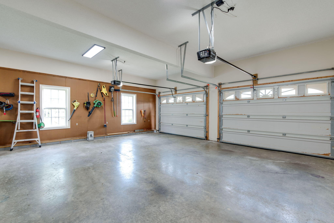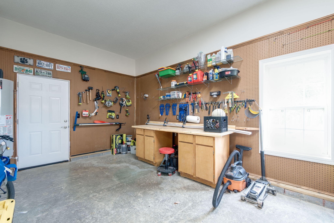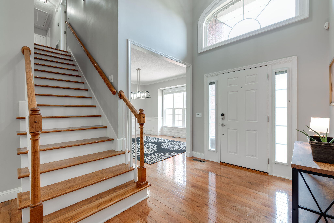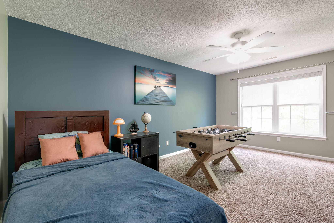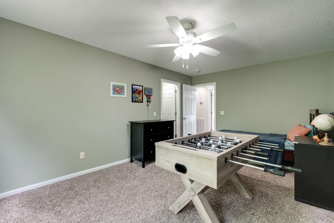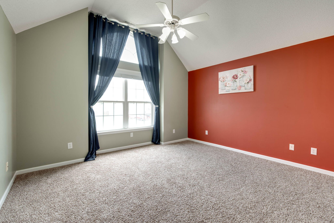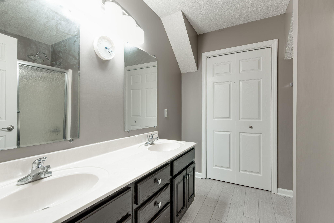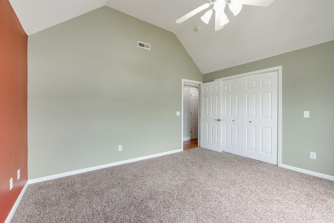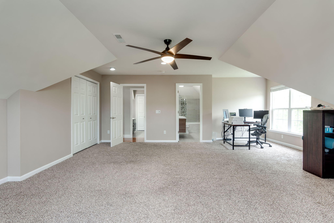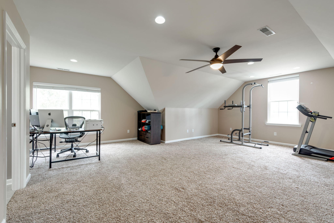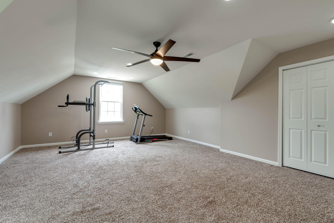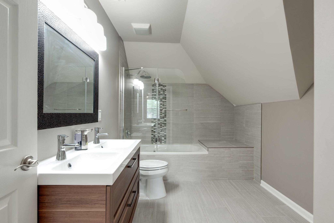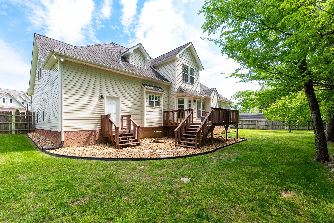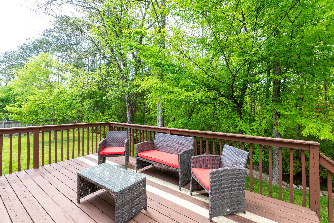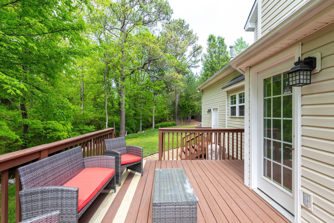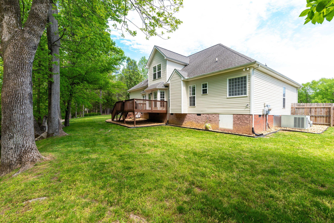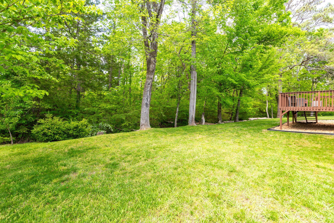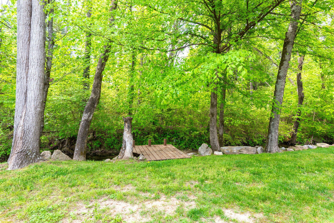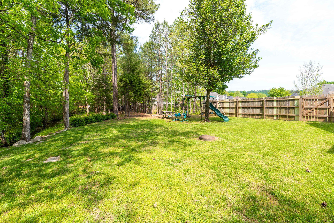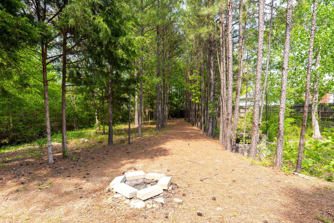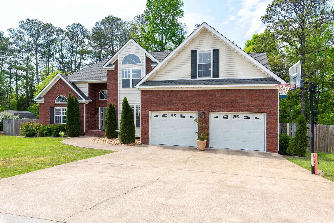Discover your dream home in the heart of E.Brainerd's sought-after Belleau Woods Subdivision! Perfectly situated within a highly desirable school district, near hospitals,airpot, restaurants, shopping centers, and Hamilton Place Mall, alongside easy access to I-75 and a wealth of amenities, this home presents an ideal location for families. This exquisite 4-bedroom, 3.5-bathroom home epitomizes luxury living, boasting numerous upgrades throughout.
On the main level, you'll find predominantly hardwood and tile flooring, adding to the home's allure. Enter through the inviting spacious foyer, into the spacious living areas. With a neutral color palette and fantastic lighting fixtures, this house exudes a timeless elegance and welcoming ambiance.Unwind by the fireplace in the main level, or explore your culinary talents in the upgraded kitchen.
The kitchen showcases stainless steel appliances, an upgraded sink, ample cabinet space for storage, granite countertops, and a stylish tiled backsplash. The luxurious all-hardwood master suite, situated on the main floor, features lofty ceilings that invite ample sunlight. The Master room also included a generous master closet space, a moden Master Bath with upgraded shower, tiled floors, quartz countertops, a double vanity, and a stylish backsplash. The main floor includes a convenient laundry room with a vanity and ample storage, enhancing functionality. A spacious formal dining area and a cozy breakfast room in the main room add to the home's charm and versatility. The main level features an open deck that beckons you to enjoy the expansive fenced backyard space, perfect for outdoor gatherings and relaxation. The sizable two-car garage offers additional space for a workshop area, perfect for storing tools and equipment, with convenient walk-out access. The hardwood stairs lead upstairs to two spacious bedrooms each accompanied by ample closet space, a full bathroom ensuring comfort and convenience for all occupants. The current owner has meticulously finished the large bonus room. The large Bonus room includes a full bathroom and closet, providing versatility as a bedroom, office space, workout area, or media room. Nestled behind the house, the backyard creek flows, winding through mossy rocks and roots, sheltered by trees, creating a peaceful oasis. This home boasts numerous features and enjoys a private corner location within the neighborhood, providing abundant sunlight throughout.
Seller has made some significant upgrades to the property! Here is break down of the improvements:
1.Remodeled Master Bath: This includes a tile floor and shower, quartz vanity, and new faucets.
2. All new Bathroom mirrors
3.Installed new hardwood flooring and baseboards on the main level.
4. All new carpets
5. upgraded all interior and exterior doors with new satin nickel hardware, including locks, handles, and hinges.
6.Added a ledgestone fireplace
7.Remodeled Kitchen: The kitchen upgrades include a tile floor and backsplash, granite countertops, new stainless steel appliances, and a farmhouse sink.
8.Newly Finished Bonus Room: a full bathroom and and a closet
9.New interior paint to replace dated wallpapers.
10.Installed new blinds and window treatments.
11. Upgraded the lighting fixtures throughout the home, including new installations in the kitchen, breakfast room, dining room, and hallway. Additionally, replaced the foyer chandelier and installed new vanity lights in all the bathrooms.
12. Thermostats replaced to Honeywell WiFi/Mobile enabled.
13. Landscaping improvements in both the front and back yards with river rock.
Schedule your showing today and experience the beauty and comfort of this remarkable home for yourself!
Don't let this opportunity slip away�act now and make this extraordinary home yours!
Discover your dream home in the heart of E.Brainerd's sought-after Belleau Woods Subdivision! Perfectly situated within a highly desirable school district, near hospitals,airpot, restaurants, shopping centers, and Hamilton Place Mall, alongside easy access to I-75 and a wealth of amenities, this home presents an ideal location for families. This exquisite 4-bedroom, 3.5-bathroom home epitomizes luxury living, boasting numerous upgrades throughout.
On the main level, you'll find predominantly hardwood and tile flooring, adding to the home's allure. Enter through the inviting spacious foyer, into the spacious living areas. With a neutral color palette and fantastic lighting fixtures, this house exudes a timeless elegance and welcoming ambiance.Unwind by the fireplace in the main level, or explore your culinary talents in the upgraded kitchen.
The kitchen showcases stainless steel appliances, an upgraded sink, ample cabinet space for storage, granite countertops, and a stylish tiled backsplash. The luxurious all-hardwood master suite, situated on the main floor, features lofty ceilings that invite ample sunlight. The Master room also included a generous master closet space, a moden Master Bath with upgraded shower, tiled floors, quartz countertops, a double vanity, and a stylish backsplash. The main floor includes a convenient laundry room with a vanity and ample storage, enhancing functionality. A spacious formal dining area and a cozy breakfast room in the main room add to the home's charm and versatility. The main level features an open deck that beckons you to enjoy the expansive fenced backyard space, perfect for outdoor gatherings and relaxation. The sizable two-car garage offers additional space for a workshop area, perfect for storing tools and equipment, with convenient walk-out access. The hardwood stairs lead upstairs to two spacious bedrooms each accompanied by ample closet space, a full bathroom ensuring comfort and convenience for all occupants. The current owner has meticulously finished the large bonus room. The large Bonus room includes a full bathroom and closet, providing versatility as a bedroom, office space, workout area, or media room. Nestled behind the house, the backyard creek flows, winding through mossy rocks and roots, sheltered by trees, creating a peaceful oasis. This home boasts numerous features and enjoys a private corner location within the neighborhood, providing abundant sunlight throughout.
Seller has made some significant upgrades to the property! Here is break down of the improvements:
1.Remodeled Master Bath: This includes a tile floor and shower, quartz vanity, and new faucets.
2. All new Bathroom mirrors
3.Installed new hardwood flooring and baseboards on the main level.
4. All new carpets
5. upgraded all interior and exterior doors with new satin nickel hardware, including locks, handles, and hinges.
6.Added a ledgestone fireplace
7.Remodeled Kitchen: The kitchen upgrades include a tile floor and backsplash, granite countertops, new stainless steel appliances, and a farmhouse sink.
8.Newly Finished Bonus Room: a full bathroom and and a closet
9.New interior paint to replace dated wallpapers.
10.Installed new blinds and window treatments.
11. Upgraded the lighting fixtures throughout the home, including new installations in the kitchen, breakfast room, dining room, and hallway. Additionally, replaced the foyer chandelier and installed new vanity lights in all the bathrooms.
12. Thermostats replaced to Honeywell WiFi/Mobile enabled.
13. Landscaping improvements in both the front and back yards with river rock.
Schedule your showing today and experience the beauty and comfort of this remarkable home for yourself!
Don't let this opportunity slip away�act now and make this extraordinary home yours!
