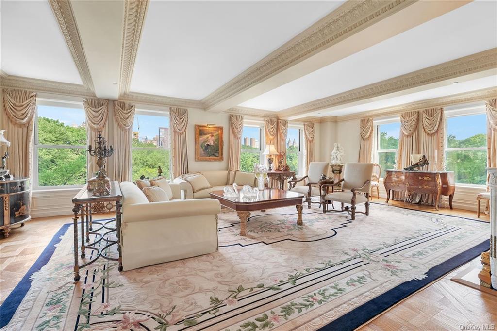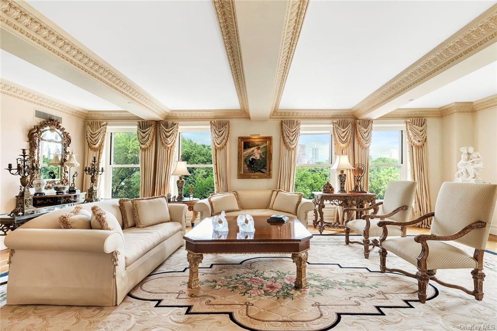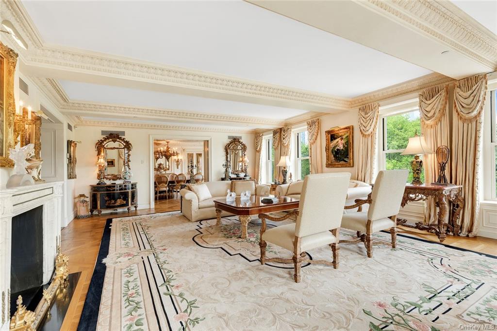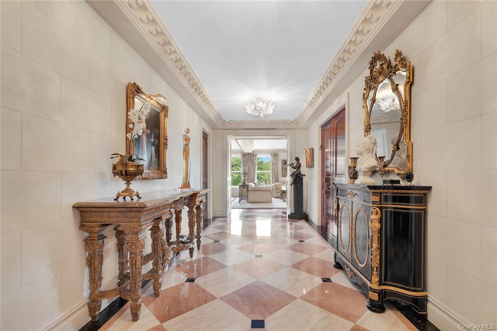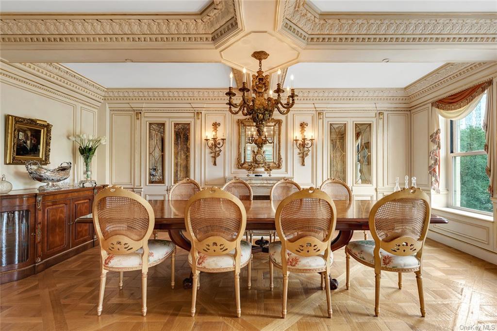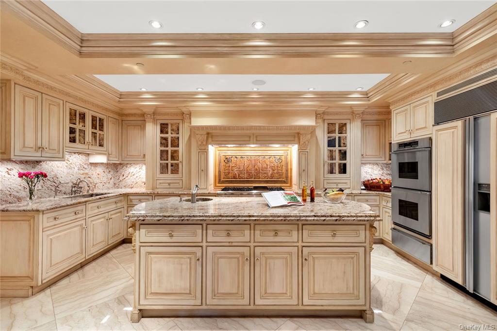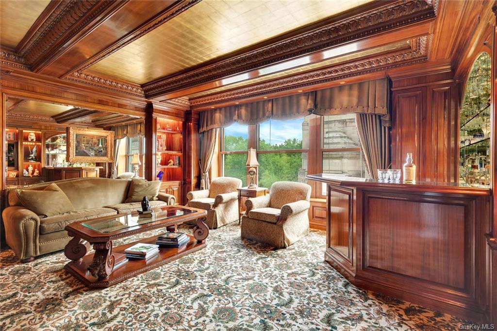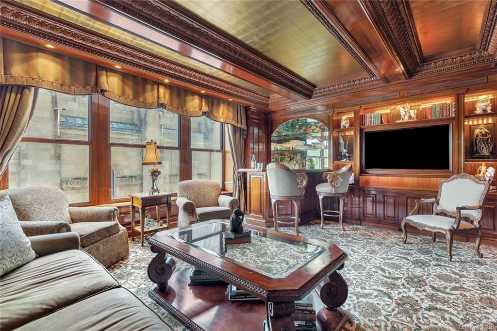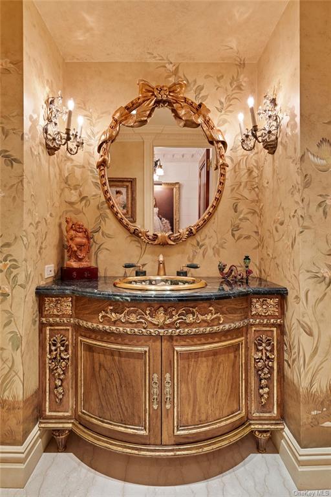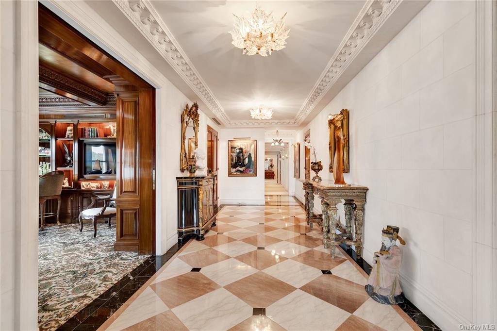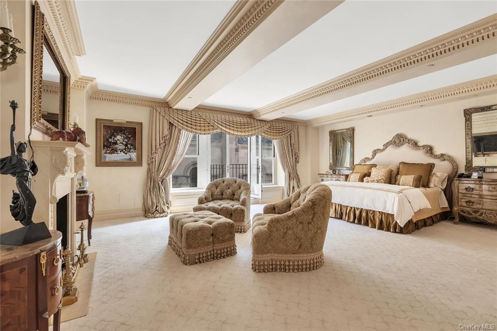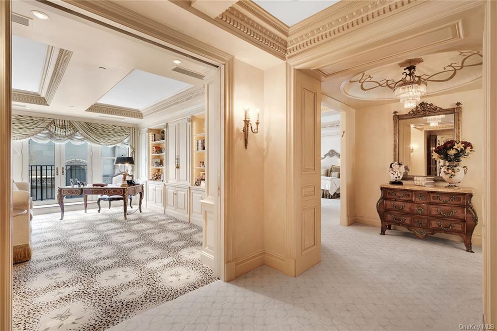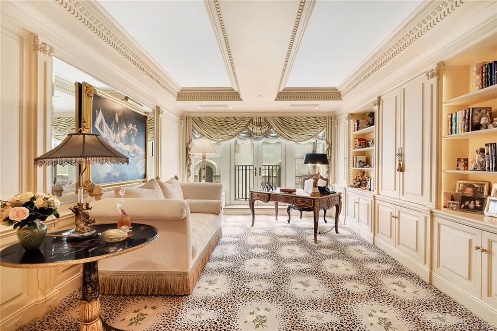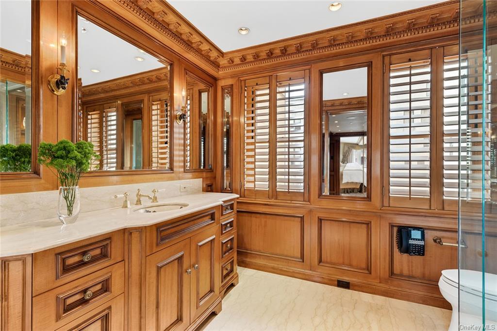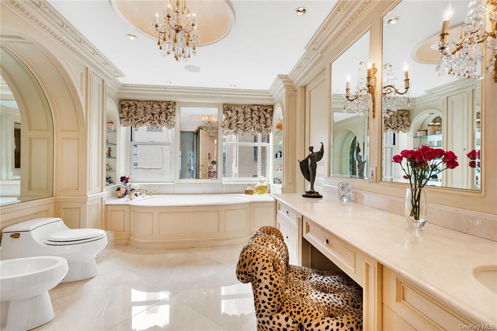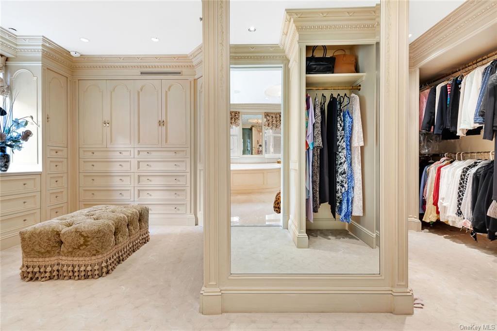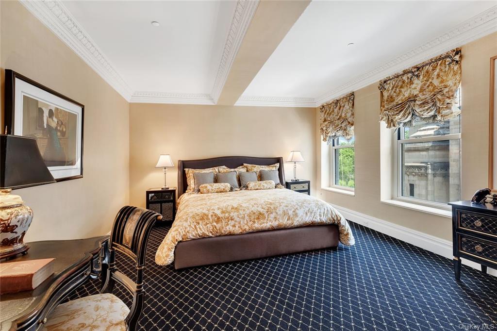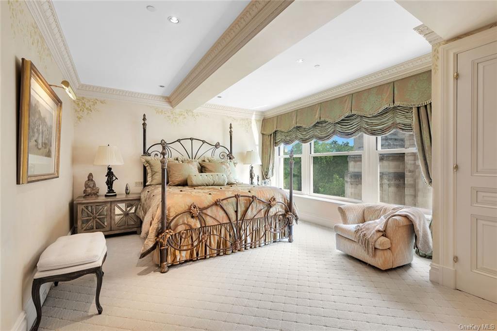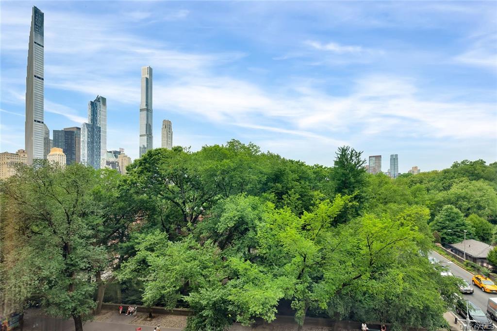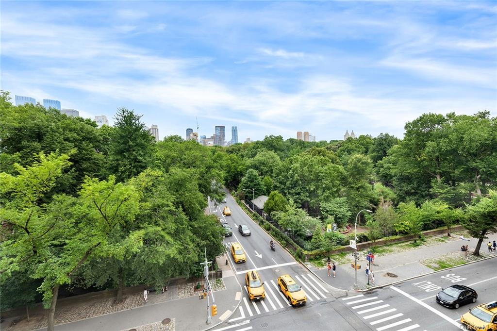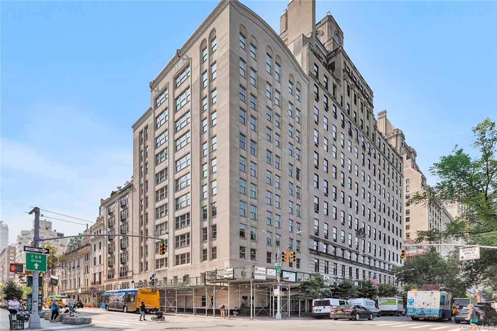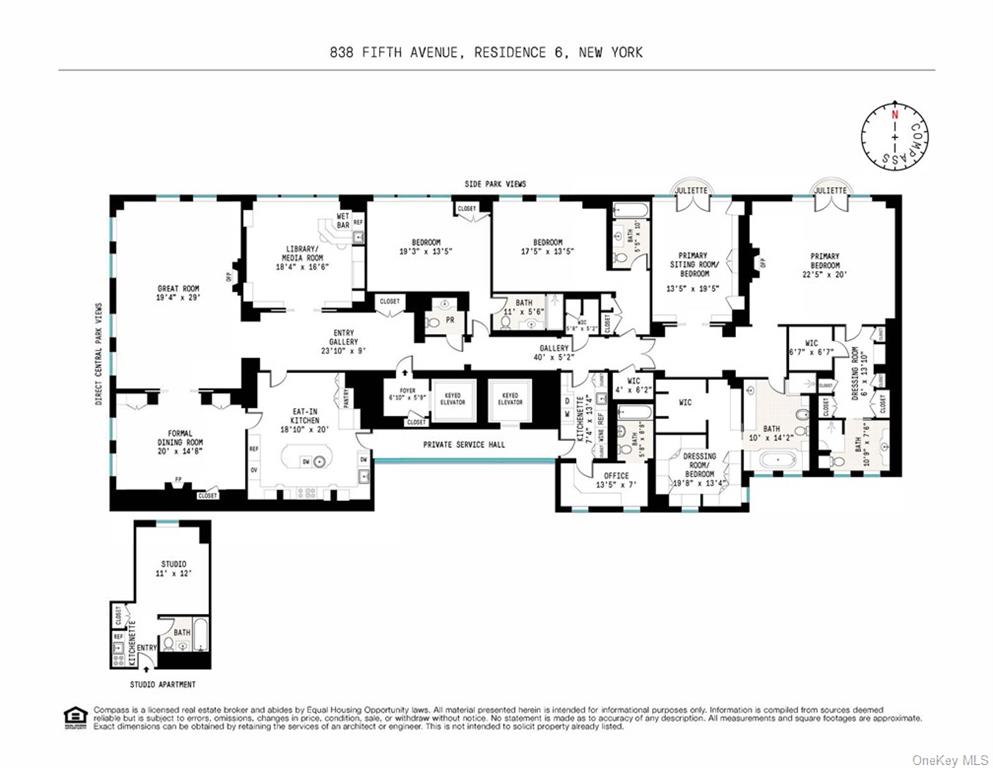838 Fifth Avenue in Manhattan is a prestigious and iconic condominium building located in one of the most coveted neighborhoods of New York City. Situated on the corner of Fifth Avenue and East 65th Street, this luxury high-rise offers a prime location and breathtaking views of Central Park. 838 Fifth Avenue is renowned for its exclusivity and privacy. With a limited number of units, the building offers a sense of intimate luxury. Indulge in the epitome of luxurious living with this extraordinary home at 838 Fifth Avenue, Manhattan. Boasting an impressive 5,400+ square feet of space, this residence encompasses 10 beautifully appointed rooms and an astonishing 44 feet of direct Central Park frontage, offering panoramic views of the iconic park through multiple oversized windows. Currently used as a three bedroom 5 and half bathroom home, it can easily convert into 5 plus bedrooms. Upon entering through a private elevator vestibule, you are welcomed by a grand reception gallery that sets the stage for an unparalleled living experience. There are two front hall closets. The expansive entertaining and living spaces to the west flow from this central point, while a separate bedroom wing houses the bedroom quarters for utmost privacy. Every aspect of this home exudes opulence and sophistication. Enjoy the changing seasons of Central Park from the elegant cornered great room, to the adjacent dining room, adorned with a gas fireplace and pocket doors and access to the kitchen. This layout is perfect for casual intimate gatherings or more formal entertaining. The large eat-in kitchen has everything from two dishwashers, two sinks, and a stove enviable for any cooking enthusiast and storage space galore. A warm and rich wood-paneled library/media room with a gold leaf ceiling invites you to unwind in its refined ambiance. This room faces north with views of central park and it hosts a full wet bar including an automatic ice maker. A powder room completes the entertaining wing of the house. In the back of the home, the primary suite is a true sanctuary within this grand abode, spanning multiple rooms to provide the ultimate retreat. A primary foyer leads to a serene sitting room with a Juliet balcony, offering a private oasis to relax and enjoy the views. The primary bedroom itself is spacious and offers yet another Juliet balcony, seamlessly connecting the indoors with the outdoors. Completing the primary suite are two extravagant en-suite bathrooms, each with its own dressing room, creating a haven of comfort and luxury. This wing also features two additional large bedrooms, each with its own ensuite bath, along with an office with a full bath and a laundry room, and 2 extra walk-in closets. All bedrooms enjoy a sense of seclusion and partial Central Park views, adding to the allure of this exceptional residence. In addition to its unmatched living spaces, this apartment includes two Eurocave wine cellars, two private storage rooms, and a separate studio apartment with a kitchenette and full bath on the lobby level, offering practicality and convenience. Located within an elegant limestone building housing only nine residences, 838 Fifth Avenue ensures a sense of exclusivity and sophistication. Nestled near the city's finest dining, shopping, and cultural establishments, residents can expect discreet and attentive service provided by full-time doorman and a live-in super. The building also offers a gym and central laundry room, enhancing the living experience for its private residents. *Monthly assessment of $3152.66 through December 2023
838 Fifth Avenue in Manhattan is a prestigious and iconic condominium building located in one of the most coveted neighborhoods of New York City. Situated on the corner of Fifth Avenue and East 65th Street, this luxury high-rise offers a prime location and breathtaking views of Central Park. 838 Fifth Avenue is renowned for its exclusivity and privacy. With a limited number of units, the building offers a sense of intimate luxury. Indulge in the epitome of luxurious living with this extraordinary home at 838 Fifth Avenue, Manhattan. Boasting an impressive 5,400+ square feet of space, this residence encompasses 10 beautifully appointed rooms and an astonishing 44 feet of direct Central Park frontage, offering panoramic views of the iconic park through multiple oversized windows. Currently used as a three bedroom 5 and half bathroom home, it can easily convert into 5 plus bedrooms. Upon entering through a private elevator vestibule, you are welcomed by a grand reception gallery that sets the stage for an unparalleled living experience. There are two front hall closets. The expansive entertaining and living spaces to the west flow from this central point, while a separate bedroom wing houses the bedroom quarters for utmost privacy. Every aspect of this home exudes opulence and sophistication. Enjoy the changing seasons of Central Park from the elegant cornered great room, to the adjacent dining room, adorned with a gas fireplace and pocket doors and access to the kitchen. This layout is perfect for casual intimate gatherings or more formal entertaining. The large eat-in kitchen has everything from two dishwashers, two sinks, and a stove enviable for any cooking enthusiast and storage space galore. A warm and rich wood-paneled library/media room with a gold leaf ceiling invites you to unwind in its refined ambiance. This room faces north with views of central park and it hosts a full wet bar including an automatic ice maker. A powder room completes the entertaining wing of the house. In the back of the home, the primary suite is a true sanctuary within this grand abode, spanning multiple rooms to provide the ultimate retreat. A primary foyer leads to a serene sitting room with a Juliet balcony, offering a private oasis to relax and enjoy the views. The primary bedroom itself is spacious and offers yet another Juliet balcony, seamlessly connecting the indoors with the outdoors. Completing the primary suite are two extravagant en-suite bathrooms, each with its own dressing room, creating a haven of comfort and luxury. This wing also features two additional large bedrooms, each with its own ensuite bath, along with an office with a full bath and a laundry room, and 2 extra walk-in closets. All bedrooms enjoy a sense of seclusion and partial Central Park views, adding to the allure of this exceptional residence. In addition to its unmatched living spaces, this apartment includes two Eurocave wine cellars, two private storage rooms, and a separate studio apartment with a kitchenette and full bath on the lobby level, offering practicality and convenience. Located within an elegant limestone building housing only nine residences, 838 Fifth Avenue ensures a sense of exclusivity and sophistication. Nestled near the city's finest dining, shopping, and cultural establishments, residents can expect discreet and attentive service provided by full-time doorman and a live-in super. The building also offers a gym and central laundry room, enhancing the living experience for its private residents. *Monthly assessment of $3152.66 through December 2023
