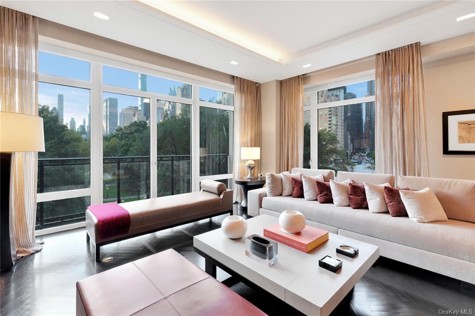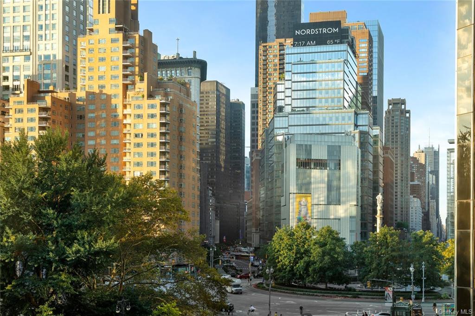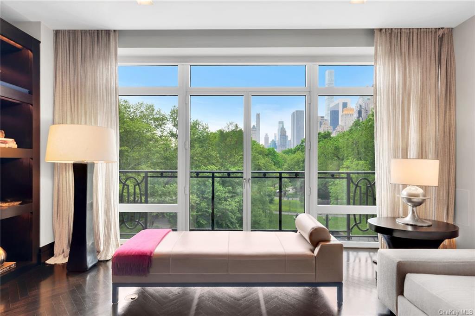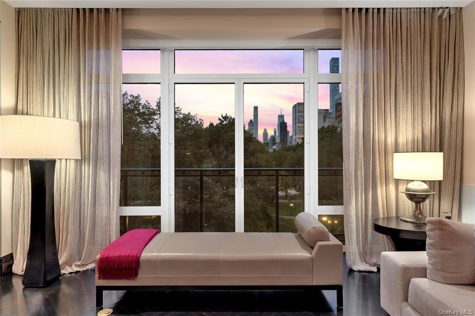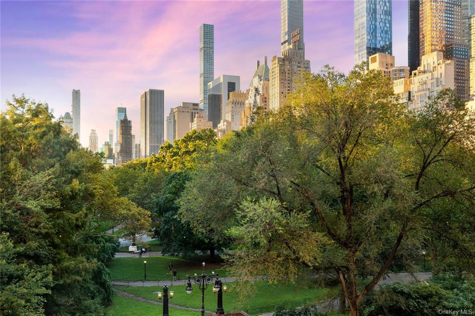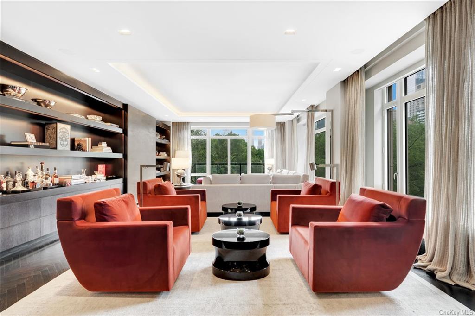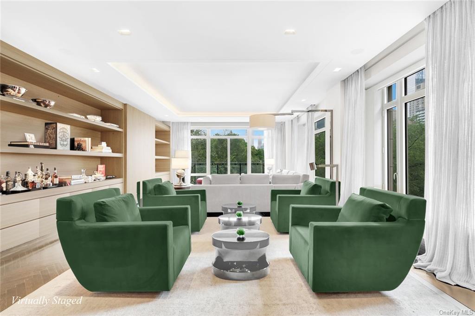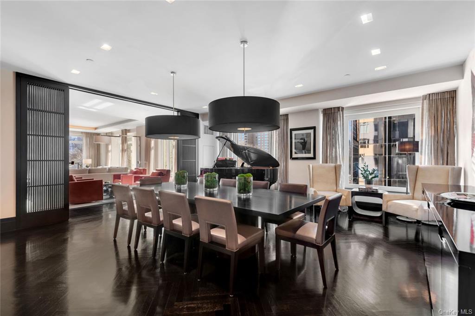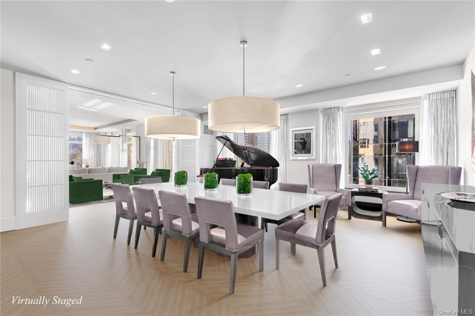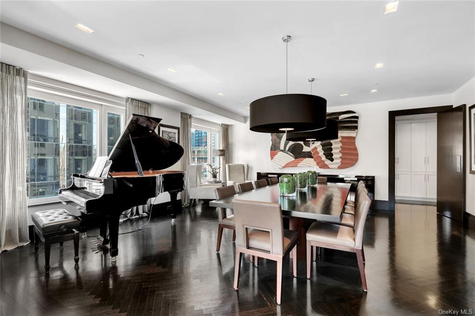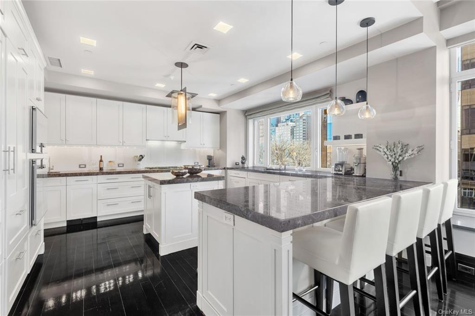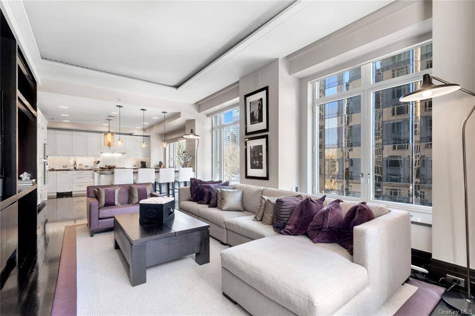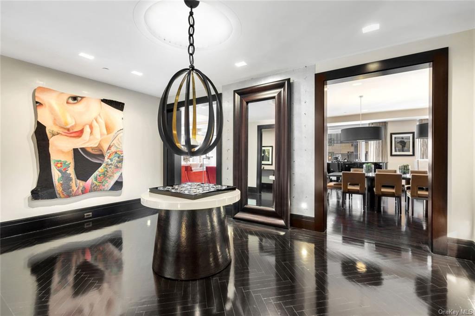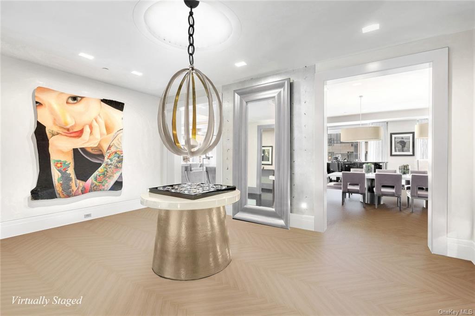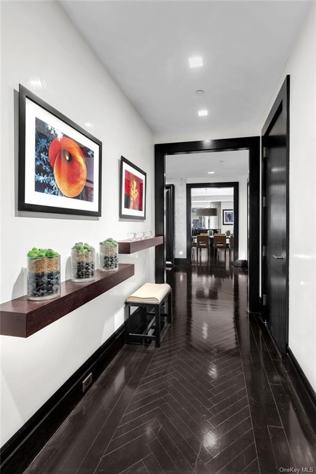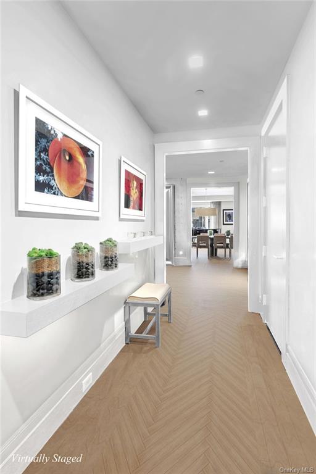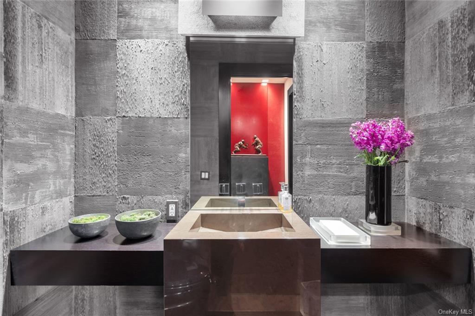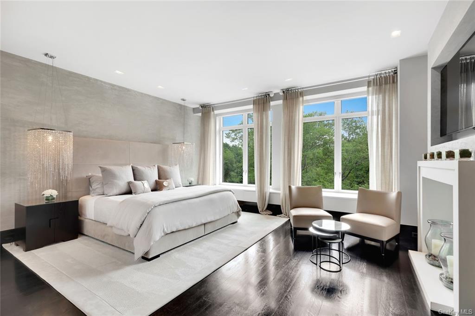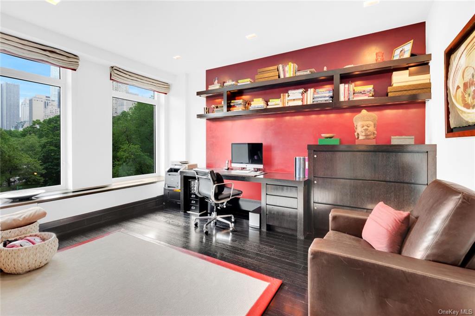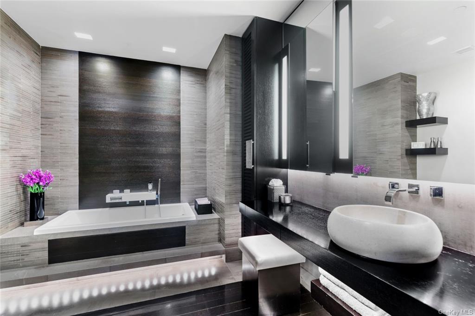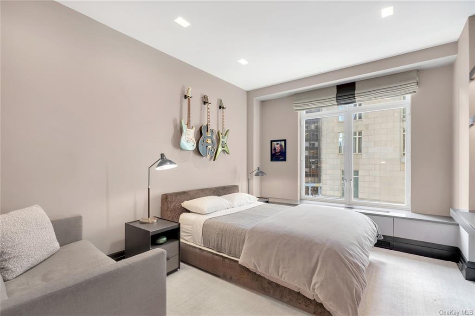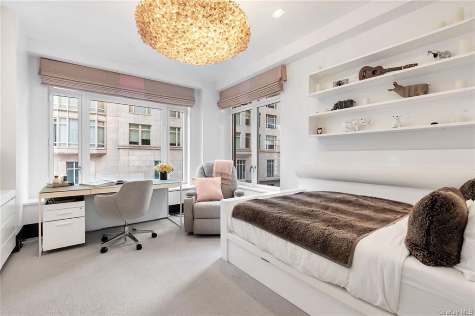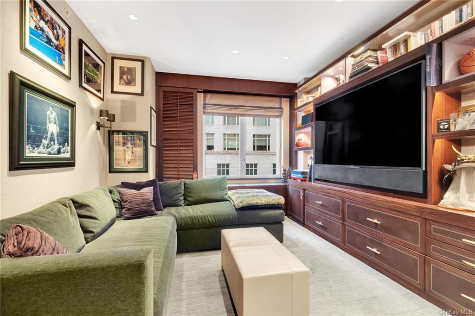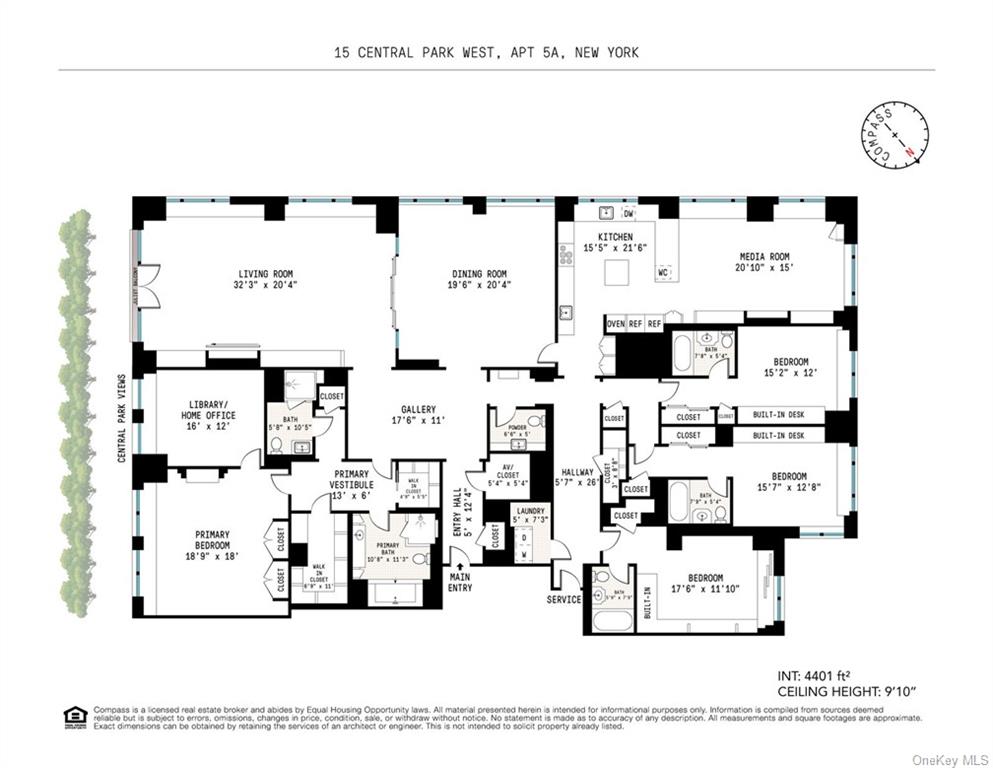Overview
Monthly cost
Get pre-approved
Sales & tax history
Schools
Fees & commissions
Related
Intelligence reports
Save
Buy a condoat 15 Central Park W 5A, New York, NY 10023
$29,800,000
$31,800,000 (-6.29%)
$0/mo
Get pre-approvedResidential
4,577 Sq. Ft.
4 Bedrooms
6 Bathrooms
Days on market
H6275408 MLS ID
Click to interact
Click the map to interact
About 15 Central Park W 5A condo
Property details
Appliances
Dishwasher
Wine Cooler
Stainless Steel Appliance(s)
Cooling
None
Flooring
Hardwood
Heating
Other
See Remarks
Interior features
Elevator
Walk-In Closet(s)
Parking features
Other
Pets allowed
Yes
Sewer
Other
View
Park/Greenbelt
Monthly cost
Estimated monthly cost
$213,738/mo
Principal & interest
$158,608/mo
Mortgage insurance
$0/mo
Property taxes
$42,713/mo
Home insurance
$12,417/mo
HOA fees
$0/mo
Utilities
$0/mo
All calculations are estimates and provided for informational purposes only. Actual amounts may vary.
Sale and tax history
Sales history
Date
May 2, 2008
Price
$14,917,362
| Date | Price | |
|---|---|---|
| May 2, 2008 | $14,917,362 |
Schools
This home is within the New York City Geographic District # 3.
New York & West New York enrollment policy is not based solely on geography. Please check the school district website to see all schools serving this home.
Public schools
Private schools
Seller fees & commissions
Home sale price
Outstanding mortgage
Selling with traditional agent | Selling with Unreal Estate agent | |
|---|---|---|
| Your total sale proceeds | $28,012,000 | +$894,000 $28,906,000 |
| Seller agent commission | $894,000 (3%)* | $0 (0%) |
| Buyer agent commission | $894,000 (3%)* | $894,000 (3%)* |
*Commissions are based on national averages and not intended to represent actual commissions of this property
Get $894,000 more selling your home with an Unreal Estate agent
Start free MLS listingUnreal Estate checked: May 12, 2024 at 5:08 p.m.
Data updated: Mar 7, 2024 at 5:14 p.m.
Properties near 15 Central Park W 5A
Updated January 2023: By using this website, you agree to our Terms of Service, and Privacy Policy.
Unreal Estate holds real estate brokerage licenses under the following names in multiple states and locations:
Unreal Estate LLC (f/k/a USRealty.com, LLP)
Unreal Estate LLC (f/k/a USRealty Brokerage Solutions, LLP)
Unreal Estate Brokerage LLC
Unreal Estate Inc. (f/k/a Abode Technologies, Inc. (dba USRealty.com))
Main Office Location: 1500 Conrad Weiser Parkway, Womelsdorf, PA 19567
California DRE #01527504
New York § 442-H Standard Operating Procedures
TREC: Info About Brokerage Services, Consumer Protection Notice
UNREAL ESTATE IS COMMITTED TO AND ABIDES BY THE FAIR HOUSING ACT AND EQUAL OPPORTUNITY ACT.
If you are using a screen reader, or having trouble reading this website, please call Unreal Estate Customer Support for help at 1-866-534-3726
Open Monday – Friday 9:00 – 5:00 EST with the exception of holidays.
*See Terms of Service for details.
