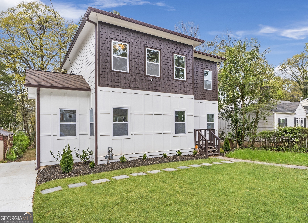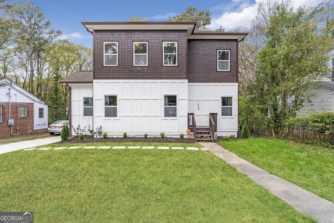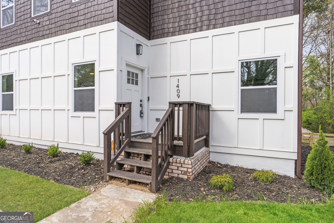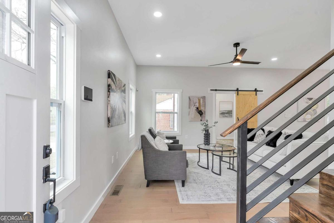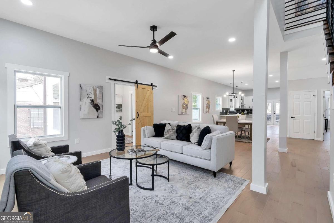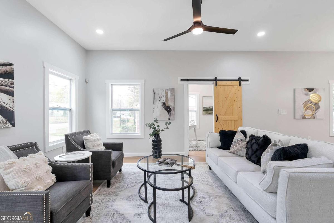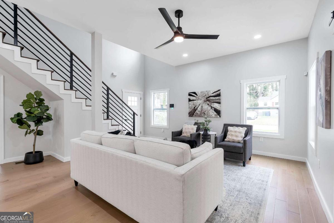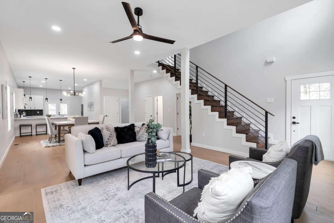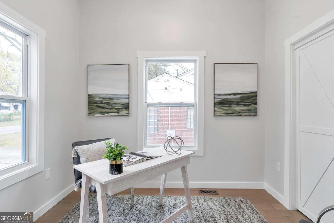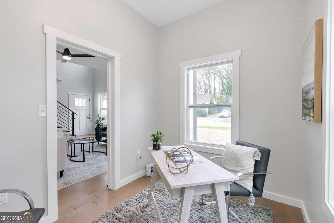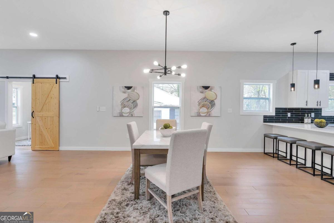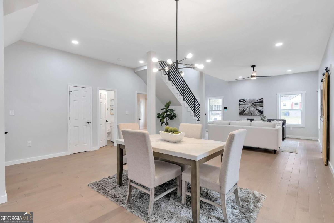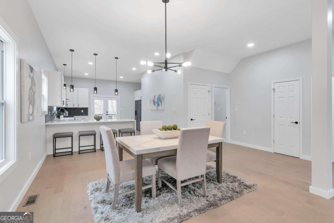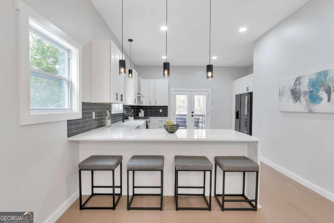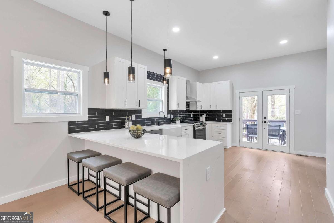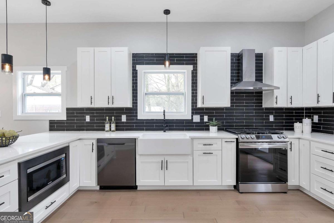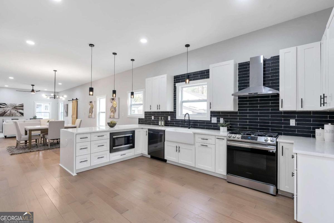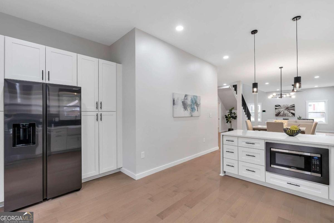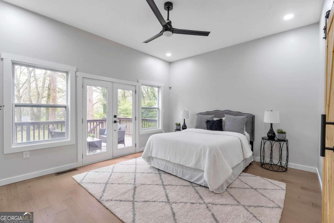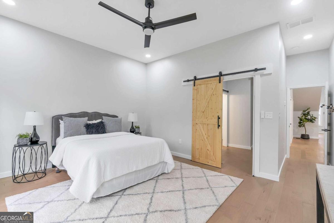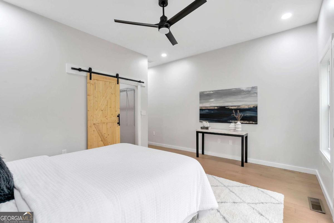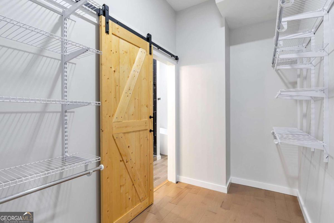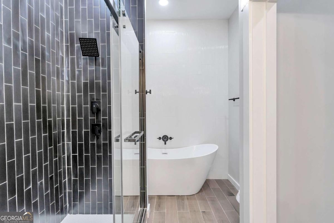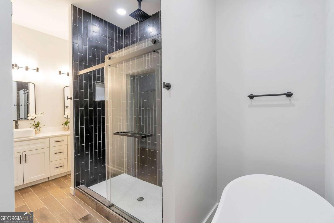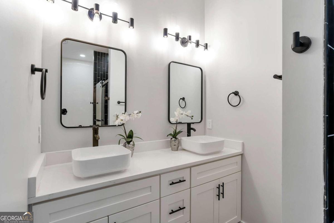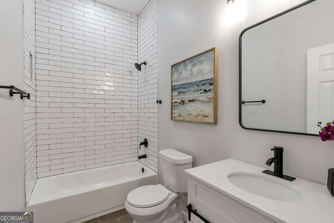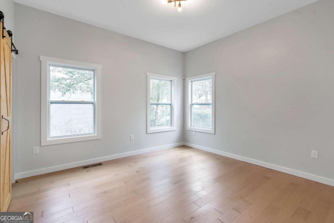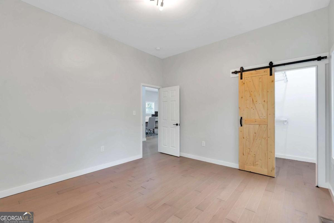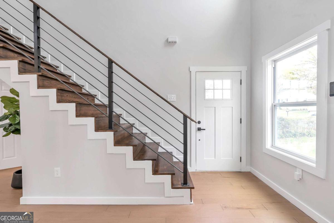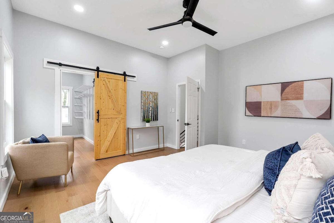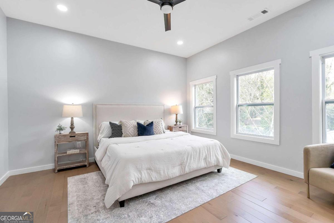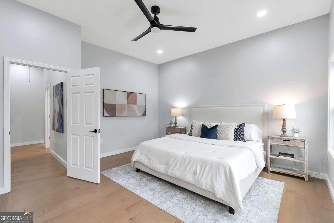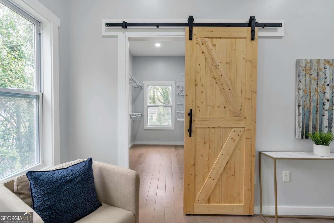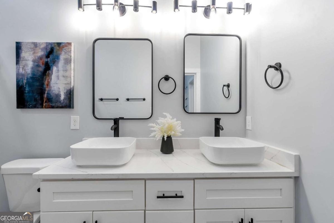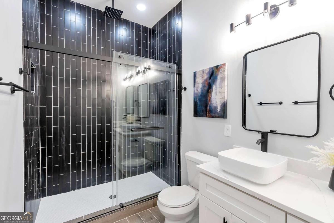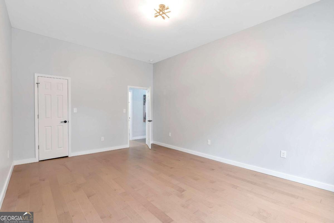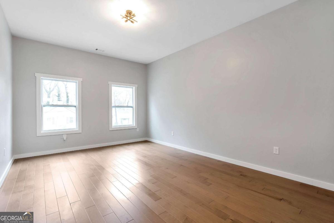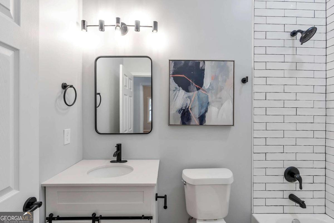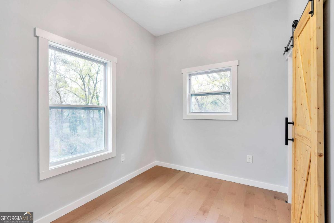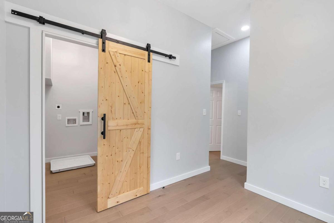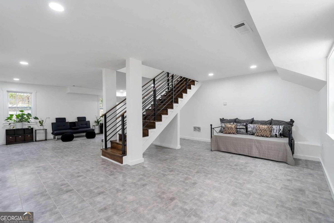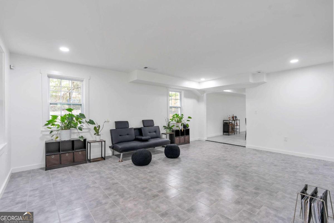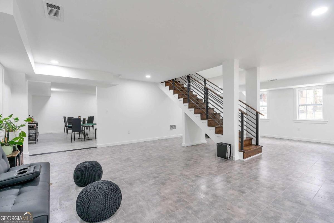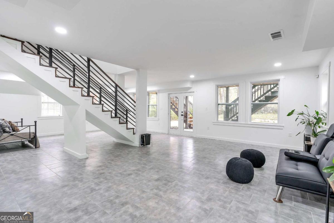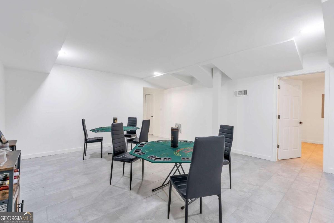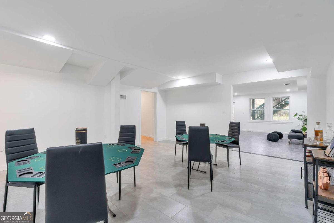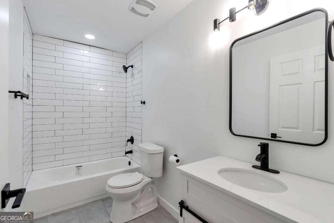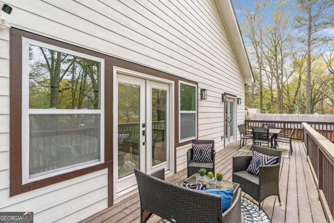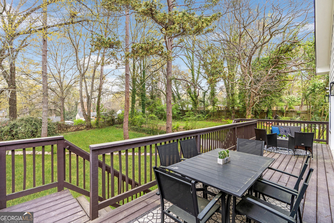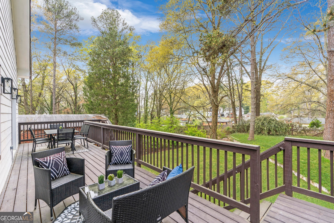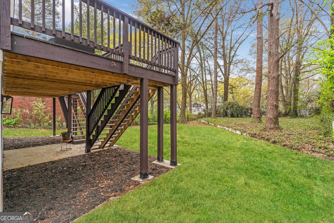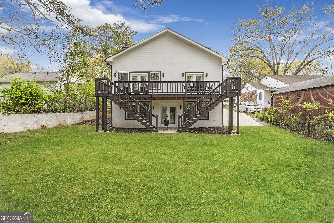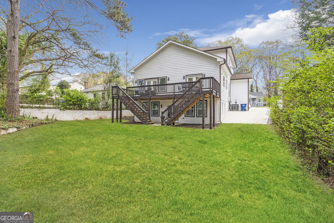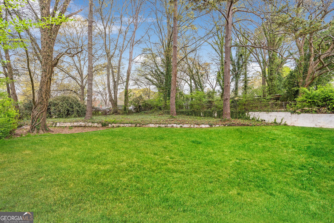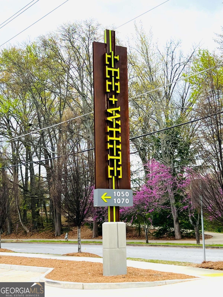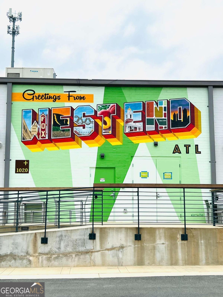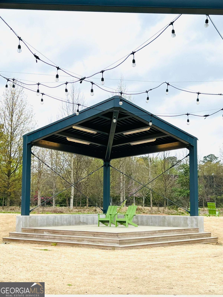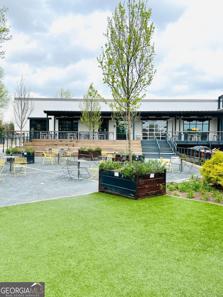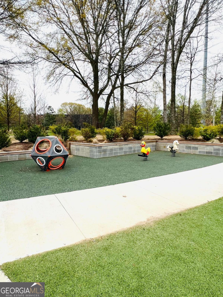Overview
Monthly cost
Get pre-approved
Schools
Fees & commissions
Related
Intelligence reports
Save
Buy a houseat 1409 Lorenzo DR SW, Atlanta, GA 30310
$647,500
$0/mo
Get pre-approvedResidential
3,900 Sq. Ft.
0 Sq. Ft. lot
5 Bedrooms
5 Bathrooms
20 Days on market
10272173 MLS ID
Click to interact
Click the map to interact
About 1409 Lorenzo DR SW house
Open houses
Sun, Mar 31, 5:00 AM - 7:00 AM
Sun, Mar 31, 5:00 AM - 7:00 AM
Property details
Appliances
Range
Oven
Dishwasher
Microwave
Refrigerator
Stainless Steel Appliance(s)
Basement
Daylight
Interior Entry
Exterior Entry
Finished
Full
Common walls
No Common Walls
Community features
Street Lights
Construction materials
Wood Siding
Cooling
Ceiling Fan(s)
Central Air
Exterior features
Balcony
Flooring
Hardwood
Tile
Heating
Heat Pump
Interior features
Breakfast Bar
Kitchen Island
Pantry
Master Downstairs
High Ceilings
Double Vanity
Soaking Tub
Walk-In Closet(s)
Laundry features
Laundry Room
Upper Level
Levels
Three Or More
Lot features
City Lot
Parking features
Off Street
Patio and porch features
Deck
Possession
Close Of Escrow
Property condition
New Construction
Roof
Composition
Security features
Security System
Smoke Detector(s)
Sewer
Public Sewer
Structure type
House
Utilities
Cable Available
Electricity Available
Natural Gas Available
Phone Available
Sewer Available
Water Available
Vegetation
Grassed
Window features
Insulated Windows
Double Pane Windows
Monthly cost
Estimated monthly cost
$4,212/mo
Principal & interest
$3,446/mo
Mortgage insurance
$0/mo
Property taxes
$496/mo
Home insurance
$270/mo
HOA fees
$0/mo
Utilities
$0/mo
All calculations are estimates and provided for informational purposes only. Actual amounts may vary.
Schools
This home is within the Atlanta Public Schools.
Atlanta enrollment policy is not based solely on geography. Please check the school district website to see all schools serving this home.
Public schools
Private schools
Seller fees & commissions
Home sale price
Outstanding mortgage
Selling with traditional agent | Selling with Unreal Estate agent | |
|---|---|---|
| Your total sale proceeds | $608,650 | +$19,425 $628,075 |
| Seller agent commission | $19,425 (3%)* | $0 (0%) |
| Buyer agent commission | $19,425 (3%)* | $19,425 (3%)* |
*Commissions are based on national averages and not intended to represent actual commissions of this property
Get $19,425 more selling your home with an Unreal Estate agent
Start free MLS listingUnreal Estate checked: May 1, 2024 at 6:19 p.m.
Data updated: Apr 4, 2024 at 1:53 p.m.
Properties near 1409 Lorenzo DR SW
Updated January 2023: By using this website, you agree to our Terms of Service, and Privacy Policy.
Unreal Estate holds real estate brokerage licenses under the following names in multiple states and locations:
Unreal Estate LLC (f/k/a USRealty.com, LLP)
Unreal Estate LLC (f/k/a USRealty Brokerage Solutions, LLP)
Unreal Estate Brokerage LLC
Unreal Estate Inc. (f/k/a Abode Technologies, Inc. (dba USRealty.com))
Main Office Location: 1500 Conrad Weiser Parkway, Womelsdorf, PA 19567
California DRE #01527504
New York § 442-H Standard Operating Procedures
TREC: Info About Brokerage Services, Consumer Protection Notice
UNREAL ESTATE IS COMMITTED TO AND ABIDES BY THE FAIR HOUSING ACT AND EQUAL OPPORTUNITY ACT.
If you are using a screen reader, or having trouble reading this website, please call Unreal Estate Customer Support for help at 1-866-534-3726
Open Monday – Friday 9:00 – 5:00 EST with the exception of holidays.
*See Terms of Service for details.
