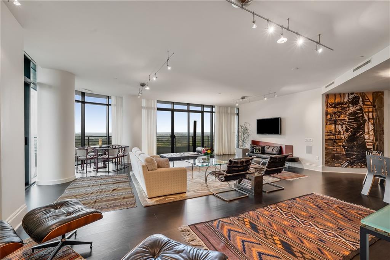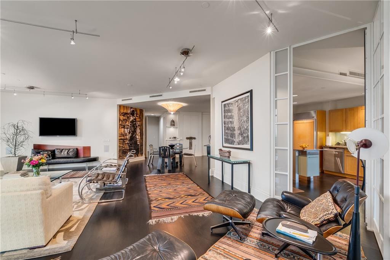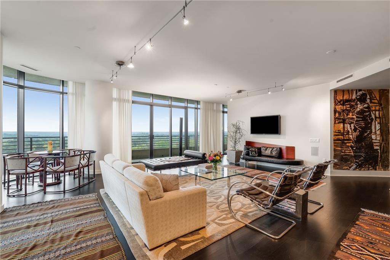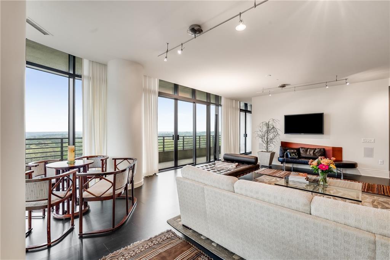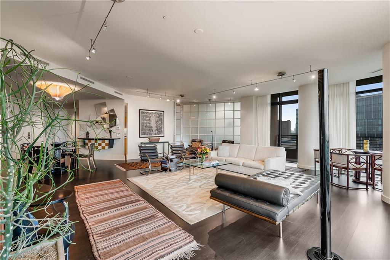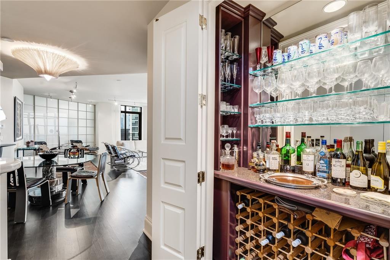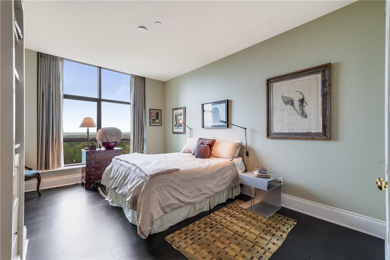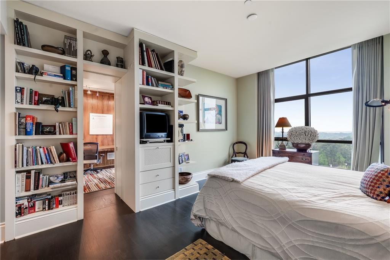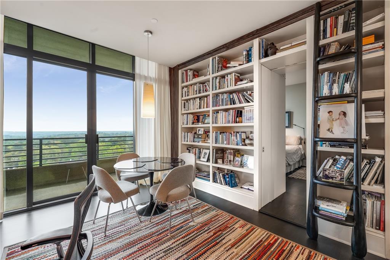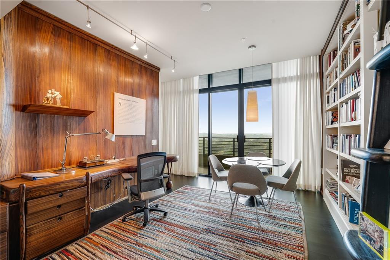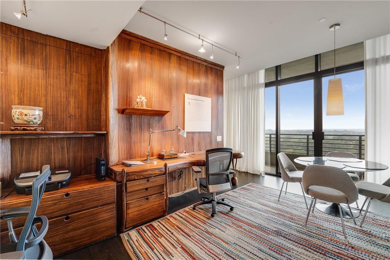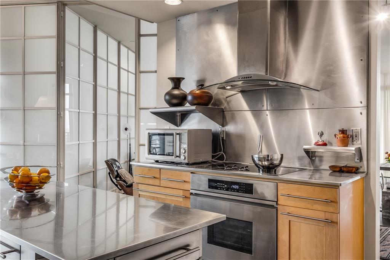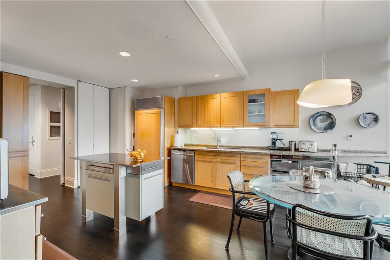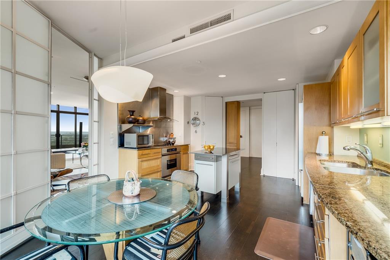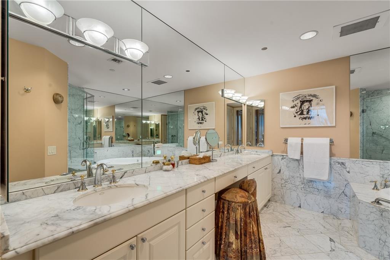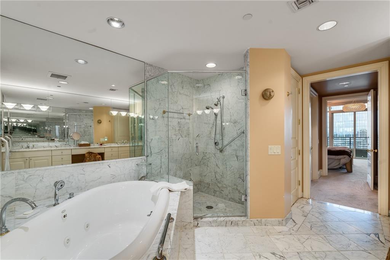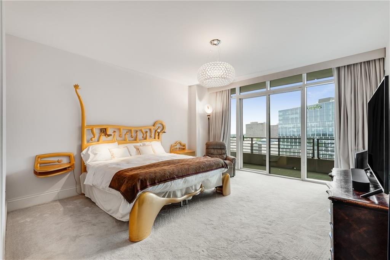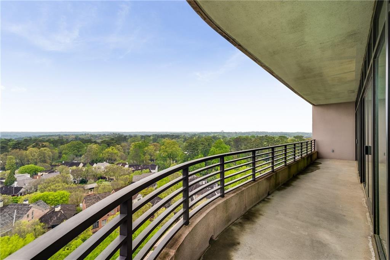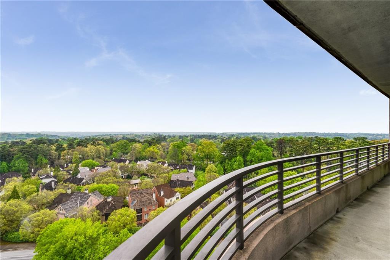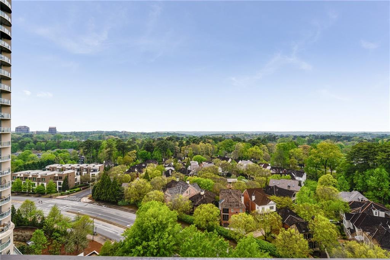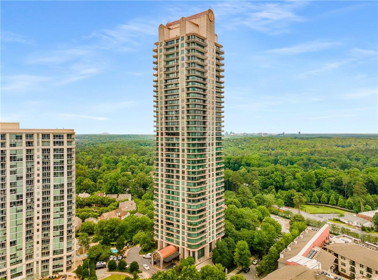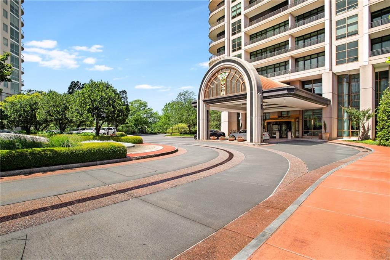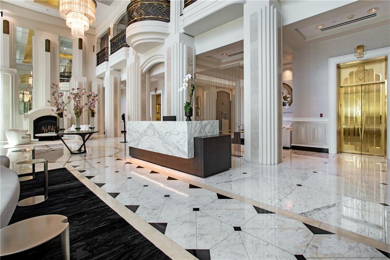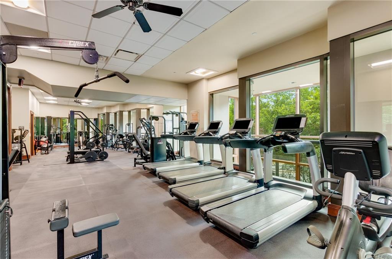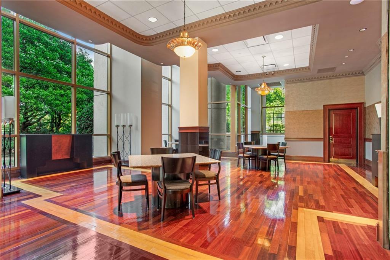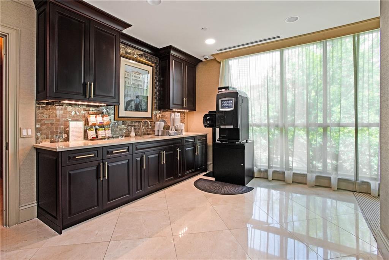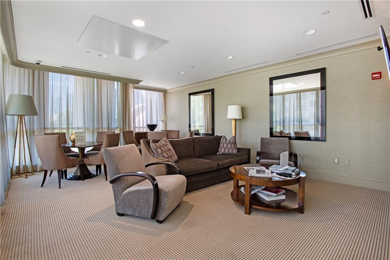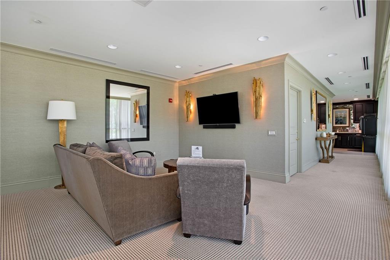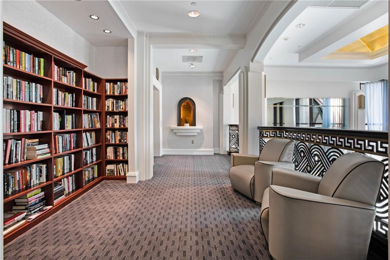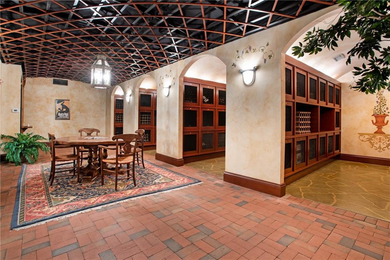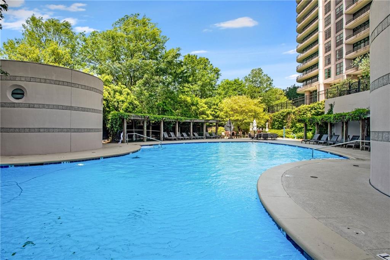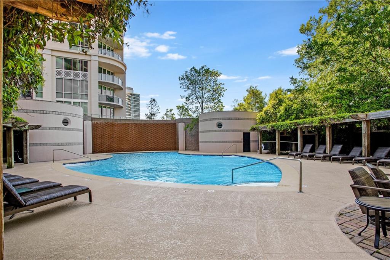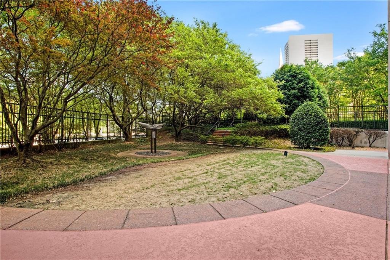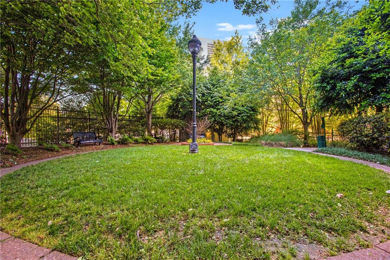Overview
Monthly cost
Get pre-approved
Schools
Fees & commissions
Related
Intelligence reports
Save
Buy a condoat 750 Park Avenue NE 13W, Atlanta, GA 30326
$1,200,000
$0/mo
Get pre-approvedResidential
2,842 Sq. Ft.
0 Sq. Ft. lot
2 Bedrooms
3 Bathrooms
21 Days on market
7377779 MLS ID
Click to interact
Click the map to interact
About 750 Park Avenue NE 13W condo
Property details
Appliances
Oven
Dishwasher
Disposal
Dryer
Electric Cooktop
Microwave
Refrigerator
Self Cleaning Oven
Washer
Basement
None
Common walls
2+ Common Walls
Community features
Clubhouse
Fitness Center
Gated
Pool
Construction materials
Other
Cooling
Heat Pump
Exterior features
Balcony
Fencing
Wrought Iron
Fireplace features
None
Flooring
Carpet
Hardwood
Foundation details
None
Heating
Heat Pump
Horse amenities
None
Interior features
Eat-in Kitchen
Pantry
Kitchen Island
Bookcases
Double Vanity
Entrance Foyer
High Speed Internet
Walk-In Closet(s)
Laundry features
Laundry Room
Levels
One
Lock box type
None
Lot features
Other
Other equipment
None
Other structures
None
Parking features
Garage
Storage
Underground
Valet
Patio and porch features
None
Pool features
In Ground
Possession
Close Of Escrow
Road frontage type
Easement
Road surface type
Paved
Roof
Other
Sewer
Public Sewer
Spa features
Community
Utilities
Cable Available
Electricity Available
Phone Available
Sewer Available
Water Available
View
City
Mountain(s)
Window features
Insulated Windows
Monthly cost
Estimated monthly cost
$7,807/mo
Principal & interest
$6,387/mo
Mortgage insurance
$0/mo
Property taxes
$920/mo
Home insurance
$500/mo
HOA fees
$0/mo
Utilities
$0/mo
All calculations are estimates and provided for informational purposes only. Actual amounts may vary.
Schools
This home is within the Atlanta Public Schools.
Atlanta & Brookhaven enrollment policy is not based solely on geography. Please check the school district website to see all schools serving this home.
Public schools
Private schools
Seller fees & commissions
Home sale price
Outstanding mortgage
Selling with traditional agent | Selling with Unreal Estate agent | |
|---|---|---|
| Your total sale proceeds | $1,128,000 | +$36,000 $1,164,000 |
| Seller agent commission | $36,000 (3%)* | $0 (0%) |
| Buyer agent commission | $36,000 (3%)* | $36,000 (3%)* |
*Commissions are based on national averages and not intended to represent actual commissions of this property
Get $36,000 more selling your home with an Unreal Estate agent
Start free MLS listingUnreal Estate checked: May 15, 2024 at 11:08 a.m.
Data updated: May 14, 2024 at 11:24 p.m.
Properties near 750 Park Avenue NE 13W
Updated January 2023: By using this website, you agree to our Terms of Service, and Privacy Policy.
Unreal Estate holds real estate brokerage licenses under the following names in multiple states and locations:
Unreal Estate LLC (f/k/a USRealty.com, LLP)
Unreal Estate LLC (f/k/a USRealty Brokerage Solutions, LLP)
Unreal Estate Brokerage LLC
Unreal Estate Inc. (f/k/a Abode Technologies, Inc. (dba USRealty.com))
Main Office Location: 1500 Conrad Weiser Parkway, Womelsdorf, PA 19567
California DRE #01527504
New York § 442-H Standard Operating Procedures
TREC: Info About Brokerage Services, Consumer Protection Notice
UNREAL ESTATE IS COMMITTED TO AND ABIDES BY THE FAIR HOUSING ACT AND EQUAL OPPORTUNITY ACT.
If you are using a screen reader, or having trouble reading this website, please call Unreal Estate Customer Support for help at 1-866-534-3726
Open Monday – Friday 9:00 – 5:00 EST with the exception of holidays.
*See Terms of Service for details.
