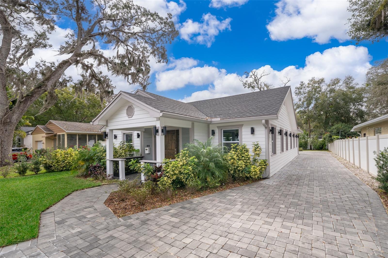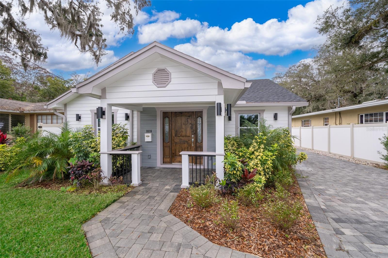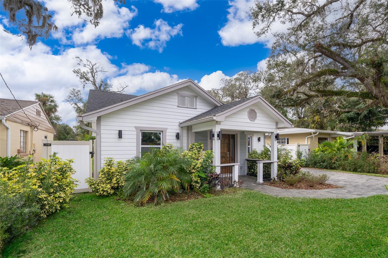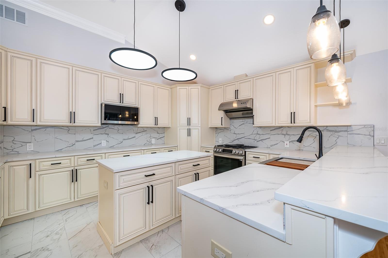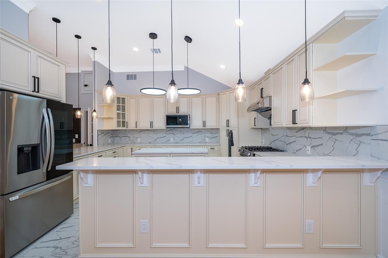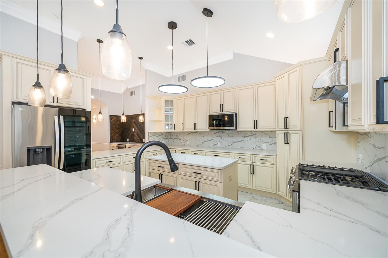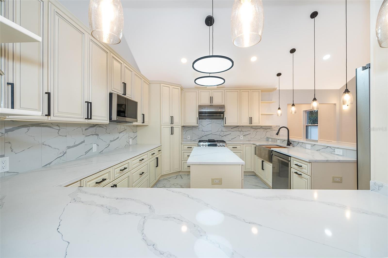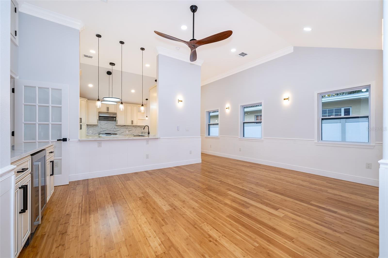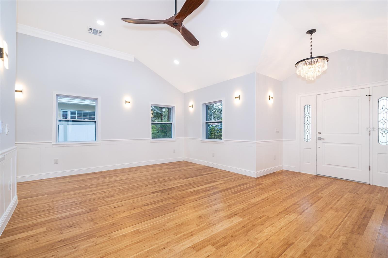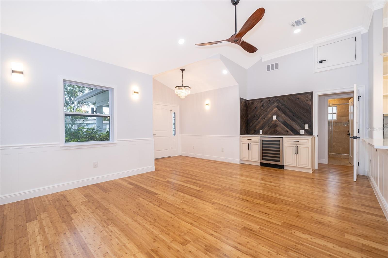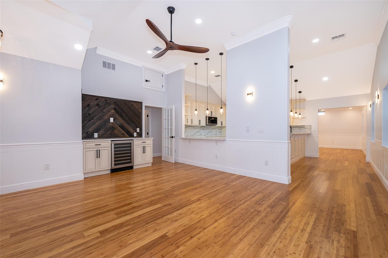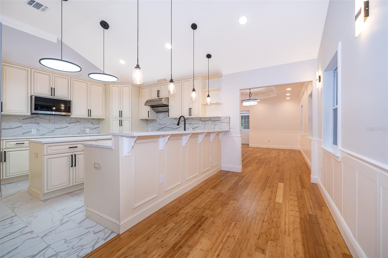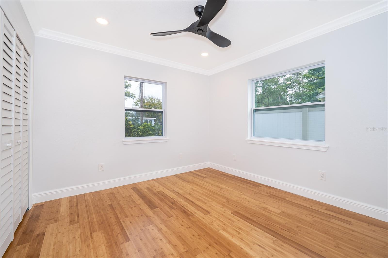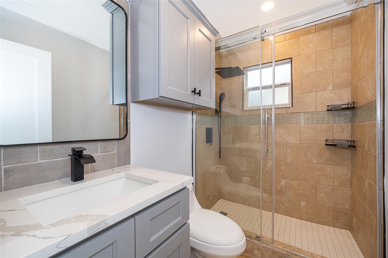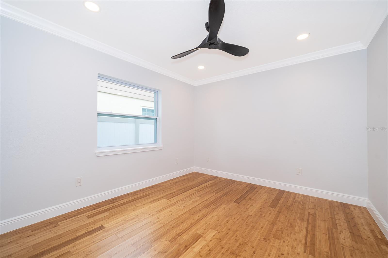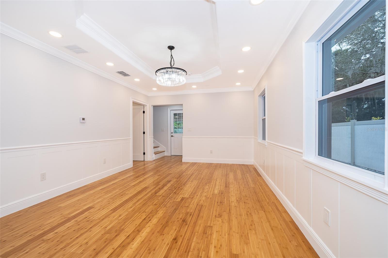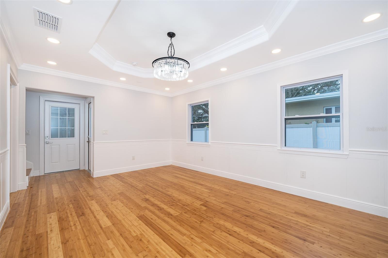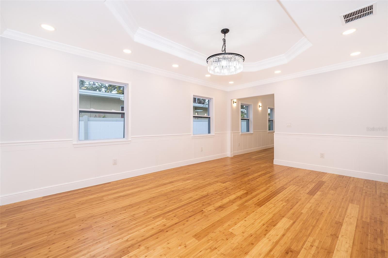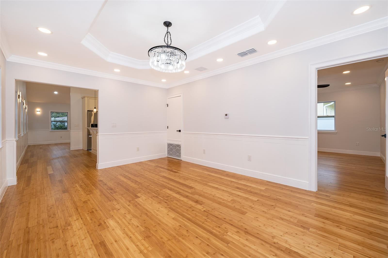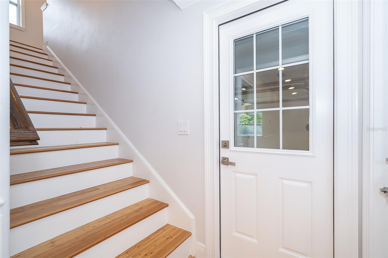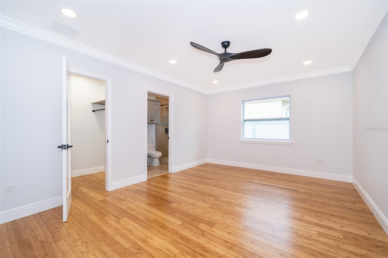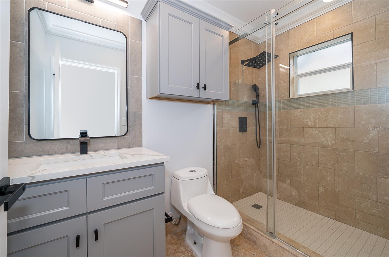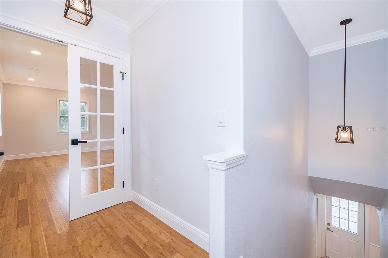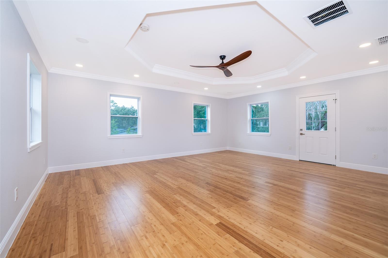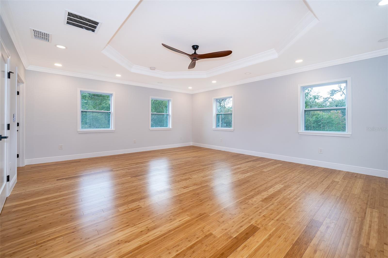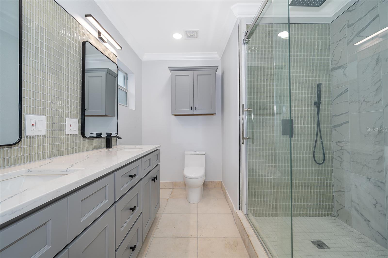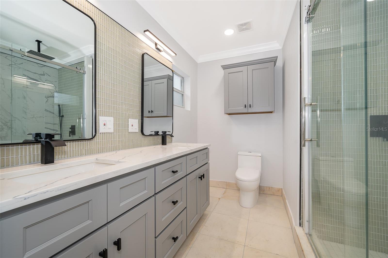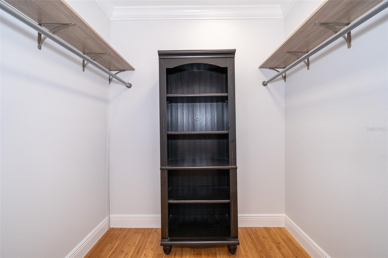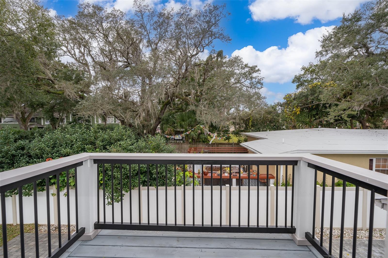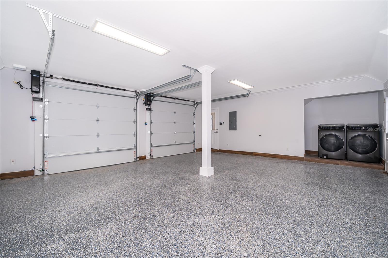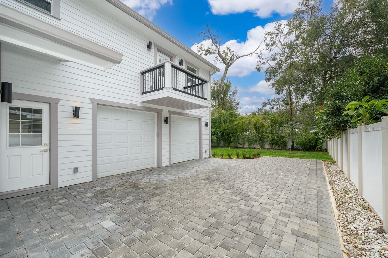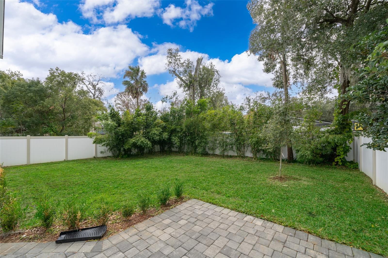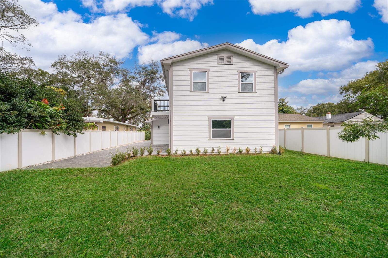Overview
Monthly cost
Get pre-approved
Sales & tax history
Schools
Fees & commissions
Related
Intelligence reports
Save
Buy a houseat 1616 E MARKS STREET, ORLANDO, FL 32803
$899,000
$0/mo
Get pre-approvedResidential
2,946 Sq. Ft.
7,241 Sq. Ft. lot
4 Bedrooms
3 Bathrooms
36 Days on market
O6169247 MLS ID
Click to interact
Click the map to interact
About 1616 E MARKS STREET house
Property details
Appliances
Bar Fridge
Convection Oven
Dishwasher
Disposal
Dryer
Exhaust Fan
Gas Water Heater
Microwave
Range
Range Hood
Refrigerator
Tankless Water Heater
Washer
Wine Refrigerator
Construction materials
Block
Cement Siding
HardiPlank Type
Cooling
Central Air
Exterior features
Balcony
Courtyard
Lighting
Rain Gutters
Flooring
Wood
Bamboo
Tile
Foundation details
Slab
Heating
Central
Interior features
Built-in Features
Crown Molding
Dry Bar
Eat-in Kitchen
High Ceilings
Stone Counters
Tray Ceiling(s)
Vaulted Ceiling(s)
Walk-In Closet(s)
Laundry features
In Garage
Levels
Two
Parking features
Attached
Road surface type
Asphalt
Paved
Roof
Shingle
Sewer
Public Sewer
Utilities
Cable Available
Electricity Available
Propane
Water Connected
Monthly cost
Estimated monthly cost
$5,826/mo
Principal & interest
$4,785/mo
Mortgage insurance
$0/mo
Property taxes
$667/mo
Home insurance
$375/mo
HOA fees
$0/mo
Utilities
$0/mo
All calculations are estimates and provided for informational purposes only. Actual amounts may vary.
Sale and tax history
Sales history
Date
Feb 4, 2022
Price
$345,000
| Date | Price | |
|---|---|---|
| Feb 4, 2022 | $345,000 |
Schools
This home is within the Orange.
Orlando & Winter Park enrollment policy is not based solely on geography. Please check the school district website to see all schools serving this home.
Public schools
Private schools
Seller fees & commissions
Home sale price
Outstanding mortgage
Selling with traditional agent | Selling with Unreal Estate agent | |
|---|---|---|
| Your total sale proceeds | $845,060 | +$26,970 $872,030 |
| Seller agent commission | $26,970 (3%)* | $0 (0%) |
| Buyer agent commission | $26,970 (3%)* | $26,970 (3%)* |
*Commissions are based on national averages and not intended to represent actual commissions of this property
Get $26,970 more selling your home with an Unreal Estate agent
Start free MLS listingUnreal Estate checked: Apr 22, 2024 at 2:08 p.m.
Data updated: Feb 3, 2024 at 1:12 a.m.
Properties near 1616 E MARKS STREET
Updated January 2023: By using this website, you agree to our Terms of Service, and Privacy Policy.
Unreal Estate holds real estate brokerage licenses under the following names in multiple states and locations:
Unreal Estate LLC (f/k/a USRealty.com, LLP)
Unreal Estate LLC (f/k/a USRealty Brokerage Solutions, LLP)
Unreal Estate Brokerage LLC
Unreal Estate Inc. (f/k/a Abode Technologies, Inc. (dba USRealty.com))
Main Office Location: 1500 Conrad Weiser Parkway, Womelsdorf, PA 19567
California DRE #01527504
New York § 442-H Standard Operating Procedures
TREC: Info About Brokerage Services, Consumer Protection Notice
UNREAL ESTATE IS COMMITTED TO AND ABIDES BY THE FAIR HOUSING ACT AND EQUAL OPPORTUNITY ACT.
If you are using a screen reader, or having trouble reading this website, please call Unreal Estate Customer Support for help at 1-866-534-3726
Open Monday – Friday 9:00 – 5:00 EST with the exception of holidays.
*See Terms of Service for details.
