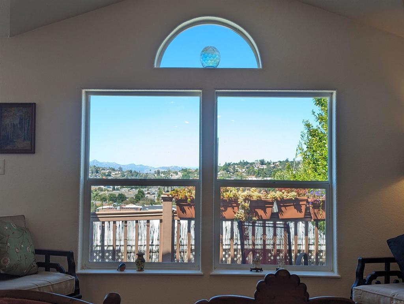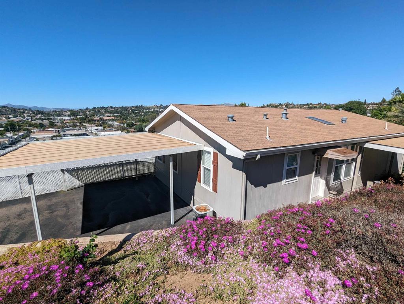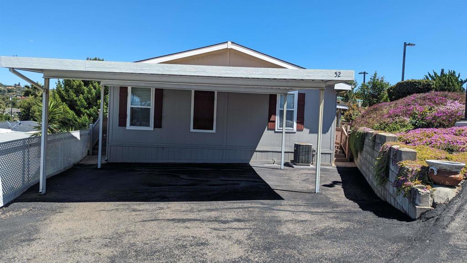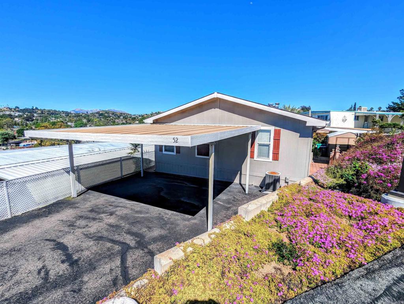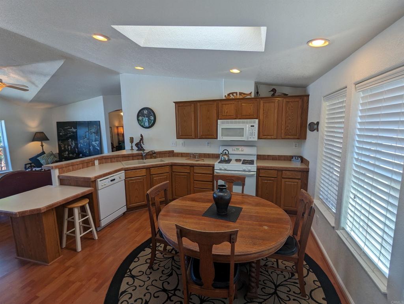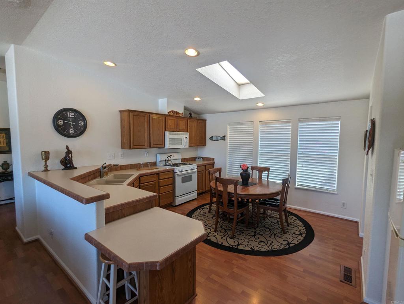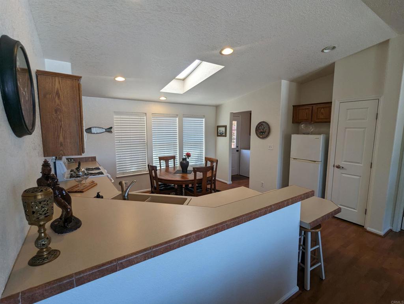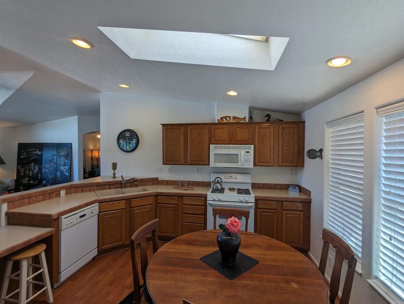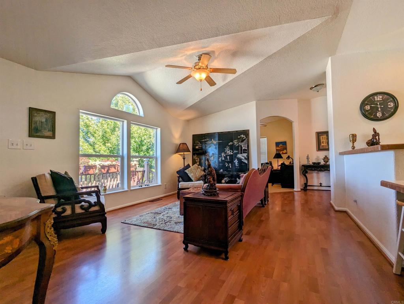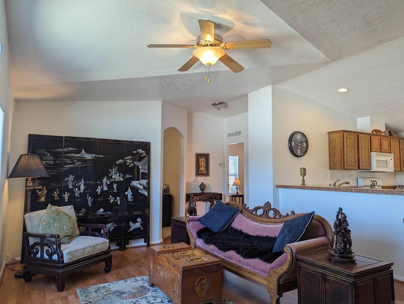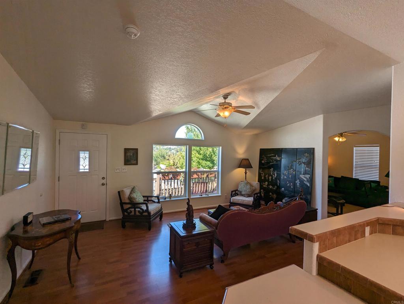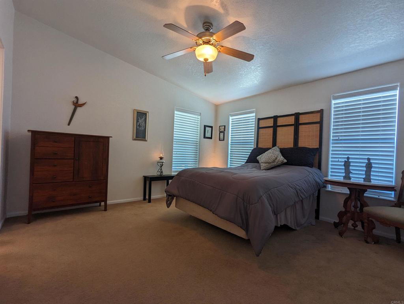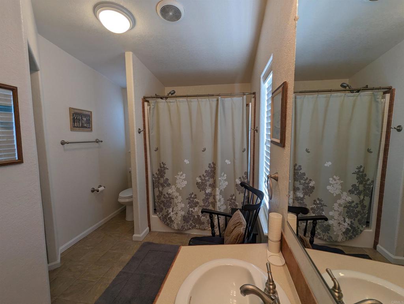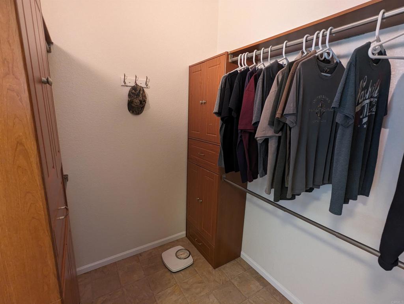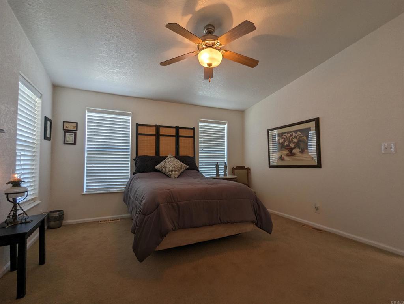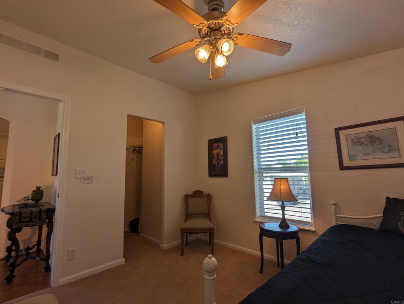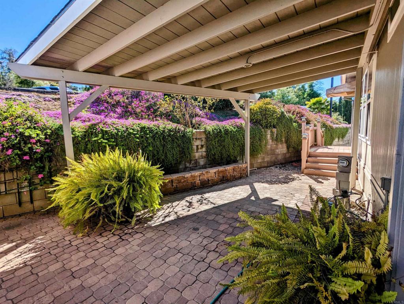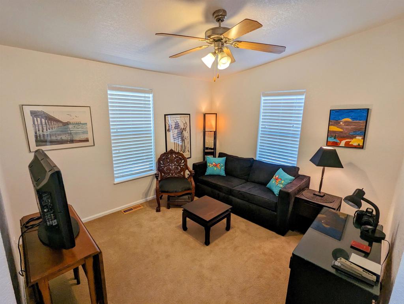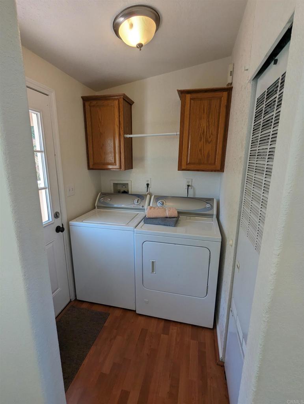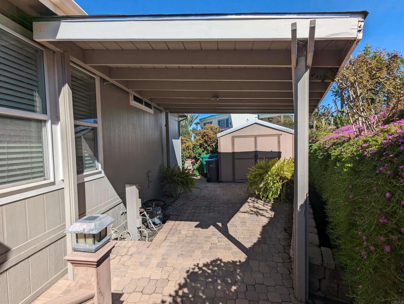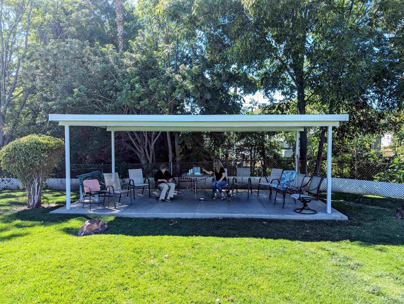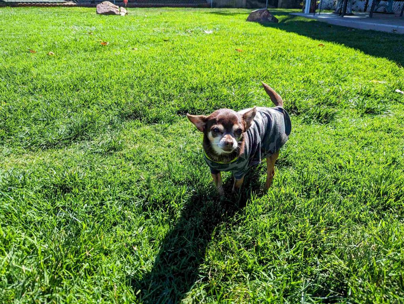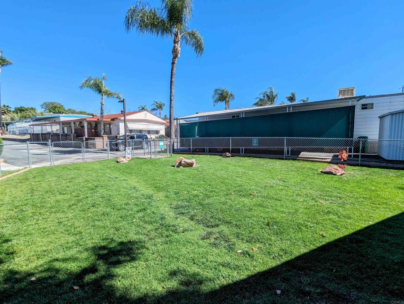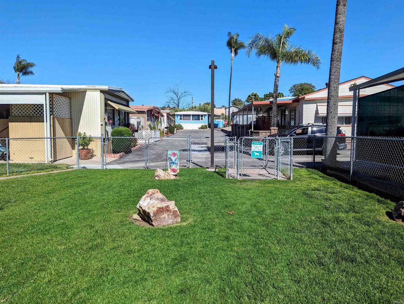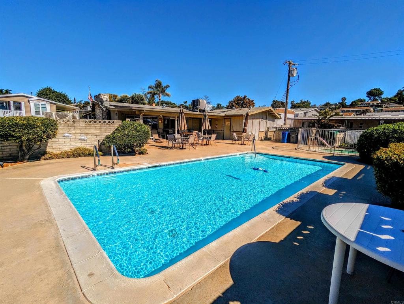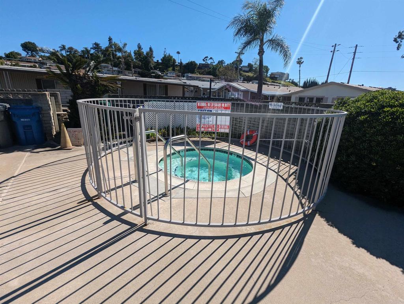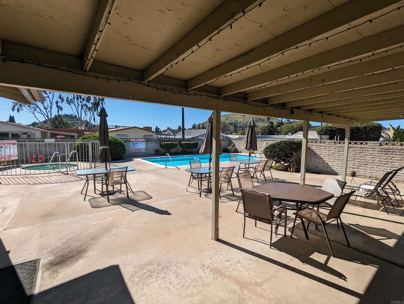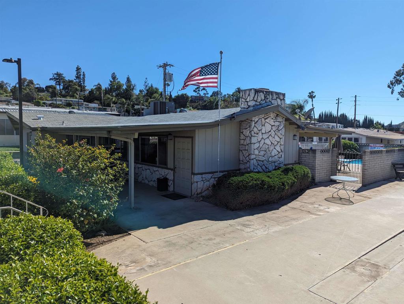Overview
Monthly cost
Get pre-approved
Schools
Fees & commissions
Related
Intelligence reports
Save
Buy a houseat 1351 Pepper Drive 52, El Cajon, CA 92021
$249,000
$0/mo
Get pre-approvedResidential
1,188 Sq. Ft.
4 Acres lot
3 Bedrooms
2 Bathrooms
15 Days on market
PTP2402402 MLS ID
Click to interact
Click the map to interact
About 1351 Pepper Drive 52 house
Open houses
Sun, Apr 28, 8:00 AM - 10:00 AM
Property details
Appliances
Dryer
Washer
Association amenities
Pool
Clubhouse
Spa/Hot Tub
Common walls
No Common Walls
Community features
Pool
Park
Cooling
Central Air
Fireplace features
None
Heating
None
Laundry features
Inside
Laundry Room
Levels
One
Lot features
Landscaped
Paved
Pets allowed
Yes
Pool features
Community
Association
Showing contact type
Agent
View
Mountain(s)
Neighborhood
Panoramic
Monthly cost
Estimated monthly cost
$1,587/mo
Principal & interest
$1,325/mo
Mortgage insurance
$0/mo
Property taxes
$158/mo
Home insurance
$104/mo
HOA fees
$0/mo
Utilities
$0/mo
All calculations are estimates and provided for informational purposes only. Actual amounts may vary.
Schools
This home is within the Cajon Valley Union & Grossmont Union High.
El Cajon enrollment policy is not based solely on geography. Please check the school district website to see all schools serving this home.
Public schools
Private schools
Seller fees & commissions
Home sale price
Outstanding mortgage
Selling with traditional agent | Selling with Unreal Estate agent | |
|---|---|---|
| Your total sale proceeds | $234,060 | +$7,470 $241,530 |
| Seller agent commission | $7,470 (3%)* | $0 (0%) |
| Buyer agent commission | $7,470 (3%)* | $7,470 (3%)* |
*Commissions are based on national averages and not intended to represent actual commissions of this property
Get $7,470 more selling your home with an Unreal Estate agent
Start free MLS listingUnreal Estate checked: May 15, 2024 at 7:07 a.m.
Data updated: Apr 29, 2024 at 10:40 p.m.
Properties near 1351 Pepper Drive 52
Updated January 2023: By using this website, you agree to our Terms of Service, and Privacy Policy.
Unreal Estate holds real estate brokerage licenses under the following names in multiple states and locations:
Unreal Estate LLC (f/k/a USRealty.com, LLP)
Unreal Estate LLC (f/k/a USRealty Brokerage Solutions, LLP)
Unreal Estate Brokerage LLC
Unreal Estate Inc. (f/k/a Abode Technologies, Inc. (dba USRealty.com))
Main Office Location: 1500 Conrad Weiser Parkway, Womelsdorf, PA 19567
California DRE #01527504
New York § 442-H Standard Operating Procedures
TREC: Info About Brokerage Services, Consumer Protection Notice
UNREAL ESTATE IS COMMITTED TO AND ABIDES BY THE FAIR HOUSING ACT AND EQUAL OPPORTUNITY ACT.
If you are using a screen reader, or having trouble reading this website, please call Unreal Estate Customer Support for help at 1-866-534-3726
Open Monday – Friday 9:00 – 5:00 EST with the exception of holidays.
*See Terms of Service for details.
