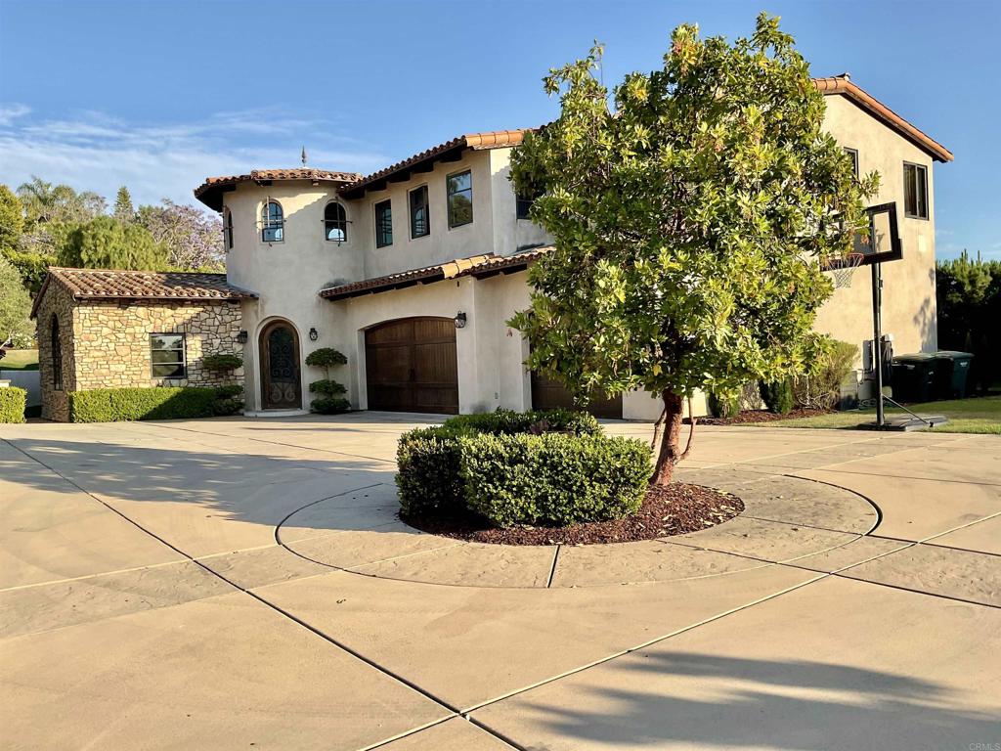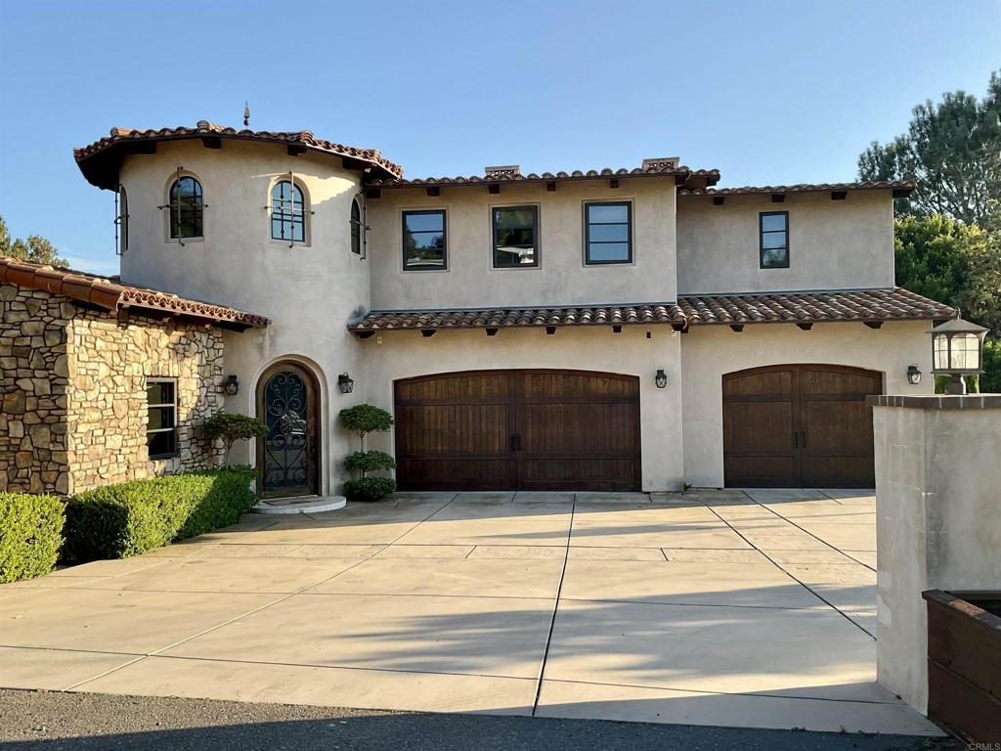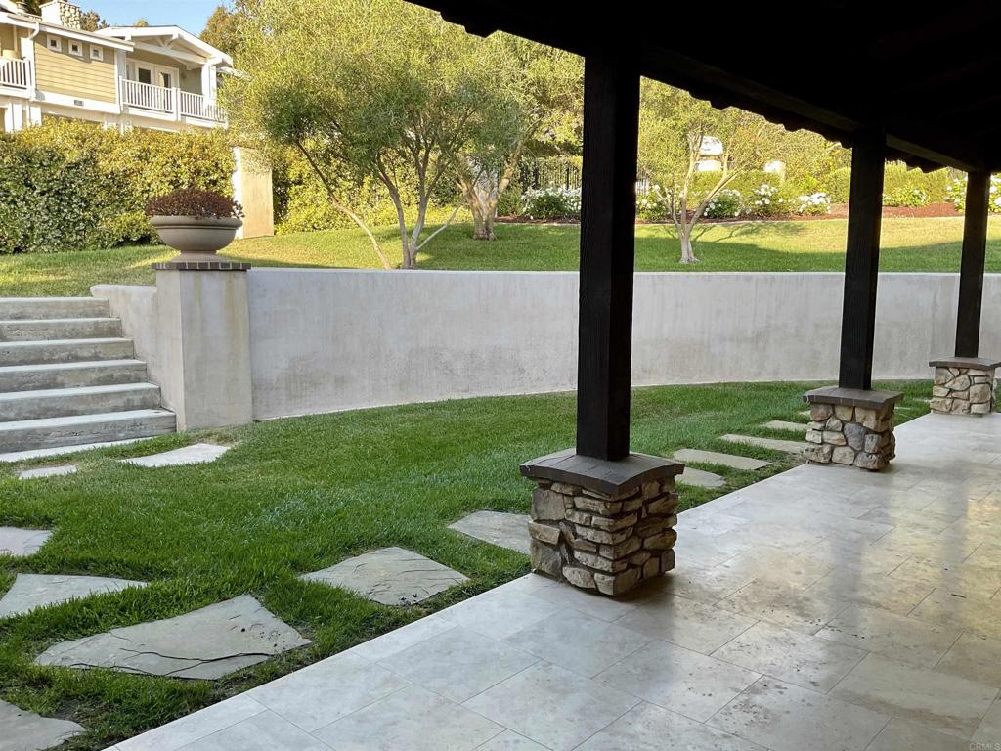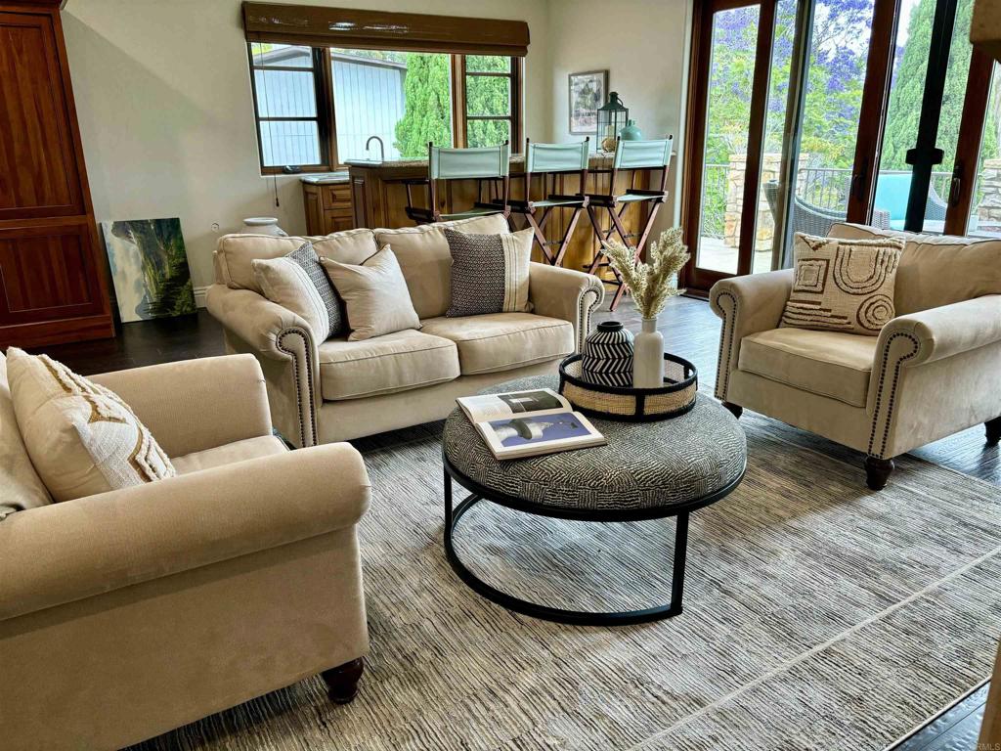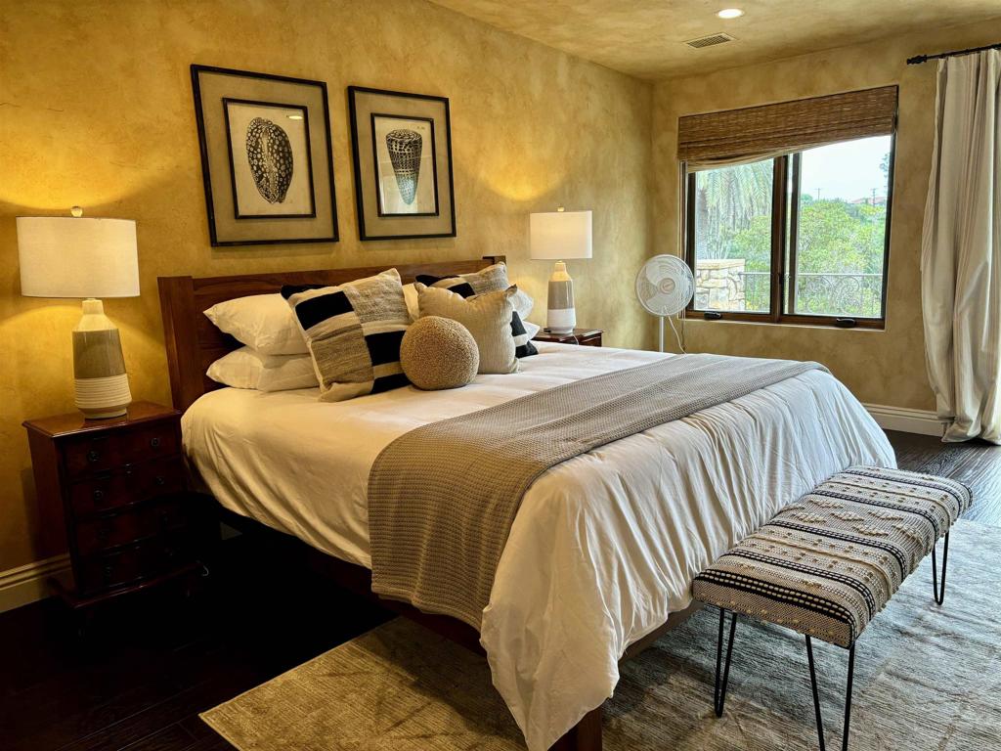Laura Seideman · Coastal Premier Properties
Overview
Monthly cost
Get pre-approved
Sales & tax history
Schools
Fees & commissions
Related
Intelligence reports
Save
Buy a houseat 1120 Highland Drive, Del Mar, CA 92014
$3,750,000
$3,995,000 (-6.13%)
$0/mo
Get pre-approvedResidential
4,452 Sq. Ft.
0.55 Acres lot
5 Bedrooms
5 Bathrooms
99 Days on market
NDP2406072 MLS ID
Click to interact
Click the map to interact
Intelligence
About 1120 Highland Drive house
Open houses
Tue, Jul 16, 7:30 AM - 11:00 AM
Tue, Jul 16, 7:30 AM - 11:00 AM
Sun, Jul 21, 8:30 AM - 12:30 PM
Sat, Jul 20, 6:30 AM - 10:30 AM
Sat, Jul 27, 8:00 AM - 11:00 AM
Sun, Aug 18, 7:00 AM - 10:00 AM
Sat, Aug 10, 8:00 AM - 11:00 AM
Sun, Sep 1, 8:00 AM - 11:00 AM
Property details
Appliances
Range
Built-In Range
Dishwasher
Gas Cooktop
Disposal
Gas Oven
Gas Range
Ice Maker
Microwave
Refrigerator
Range Hood
Vented Exhaust Fan
Water Heater
Warming Drawer
Common walls
No Common Walls
Construction materials
Stone
Cooling
Central Air
Dual
Door features
French Doors
Mirrored Closet Door(s)
Sliding Doors
Exterior features
Balcony
Fencing
Block
Chain Link
Wrought Iron
Fireplace features
Living Room
See Remarks
Recreation Room
Flooring
Carpet
Stone
Tile
Wood
Heating
Forced Air
Interior features
Pantry
Crown Molding
Granite Counters
High Ceilings
Open Floorplan
Recessed Lighting
Walk-In Closet(s)
Laundry features
Washer Hookup
Gas Dryer Hookup
Inside
Laundry Room
Levels
Two
Lot features
Back Yard
Cul-De-Sac
Front Yard
Sprinklers In Rear
Sprinklers In Front
Landscaped
Paved
Other structures
Workshop
Parking features
Circular Driveway
Direct Access
Garage
Garage Door Opener
Workshop in Garage
Attached
Pool features
None
Roof
Spanish Tile
Showing contact type
Agent
Special listing conditions
Standard
Structure type
House
View
Ocean
Panoramic
Trees/Woods
Monthly cost
Estimated monthly cost
$23,897/mo
Principal & interest
$19,959/mo
Mortgage insurance
$0/mo
Property taxes
$2,375/mo
Home insurance
$1,563/mo
HOA fees
$0/mo
Utilities
$0/mo
All calculations are estimates and provided by Unreal Estate, Inc. for informational purposes only. Actual amounts may vary.
Sale and tax history
Sales history
Date
Mar 17, 2008
Price
$2,089,500
| Date | Price | |
|---|---|---|
| Mar 17, 2008 | $2,089,500 |
Schools
This home is within the Solana Beach Elementary School District & San Dieguito Union High.
Solana Beach & San Diego & Encinitas enrollment policy is not based solely on geography. Please check the school district website to see all schools serving this home.
Public schools
Private schools
Seller fees & commissions
Home sale price
Outstanding mortgage
Selling with traditional agent | Selling with Unreal Estate agent | |
|---|---|---|
| Your total sale proceeds | $3,525,000 | +$112,500 $3,637,500 |
| Seller agent commission | $112,500 (3%)* | $0 (0%) |
| Buyer agent commission | $112,500 (3%)* | $112,500 (3%)* |
*Commissions are based on national averages and not intended to represent actual commissions of this property All calculations are estimates and provided by Unreal Estate, Inc. for informational purposes only. Actual amounts may vary.
Get $112,500 more selling your home with an Unreal Estate agent
Start free MLS listingUnreal Estate checked: Sep 10, 2024 at 1:31 p.m.
Data updated: Sep 8, 2024 at 2:00 a.m.
Properties near 1120 Highland Drive
Updated January 2023: By using this website, you agree to our Terms of Service, and Privacy Policy.
Unreal Estate holds real estate brokerage licenses under the following names in multiple states and locations:
Unreal Estate LLC (f/k/a USRealty.com, LLP)
Unreal Estate LLC (f/k/a USRealty Brokerage Solutions, LLP)
Unreal Estate Brokerage LLC
Unreal Estate Inc. (f/k/a Abode Technologies, Inc. (dba USRealty.com))
Main Office Location: 991 Hwy 22, Ste. 200, Bridgewater, NJ 08807
California DRE #01527504
New York § 442-H Standard Operating Procedures
TREC: Info About Brokerage Services, Consumer Protection Notice
UNREAL ESTATE IS COMMITTED TO AND ABIDES BY THE FAIR HOUSING ACT AND EQUAL OPPORTUNITY ACT.
If you are using a screen reader, or having trouble reading this website, please call Unreal Estate Customer Support for help at 1-866-534-3726
Open Monday – Friday 9:00 – 5:00 EST with the exception of holidays.
*See Terms of Service for details.
