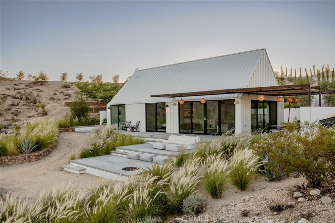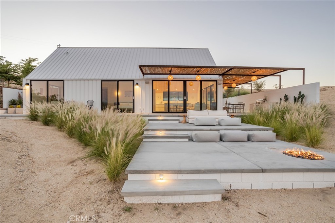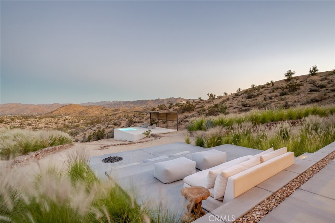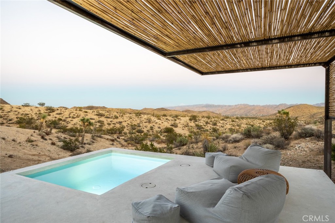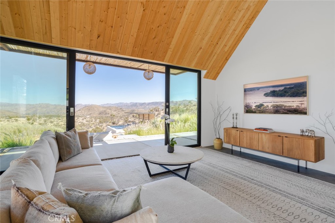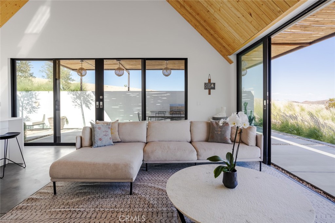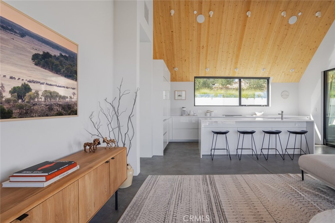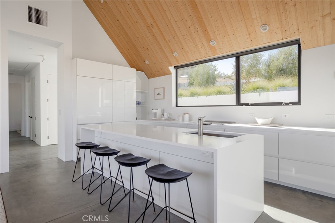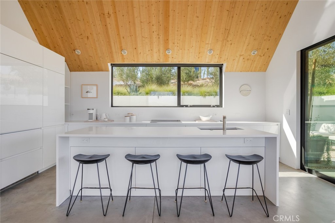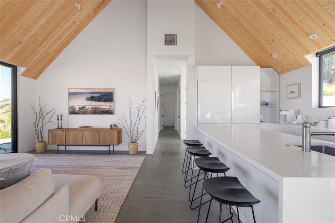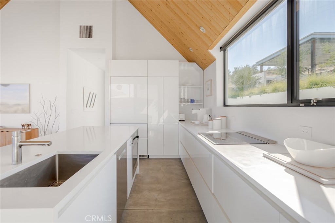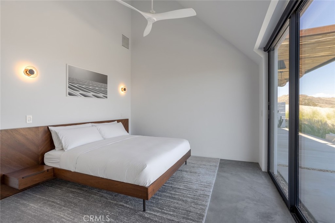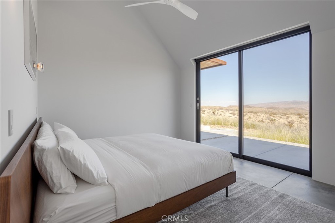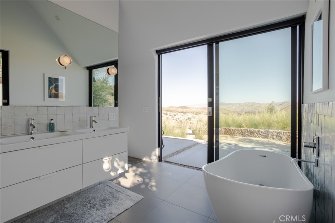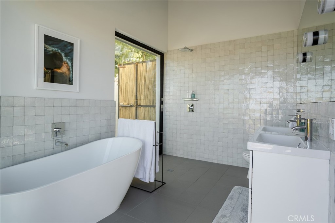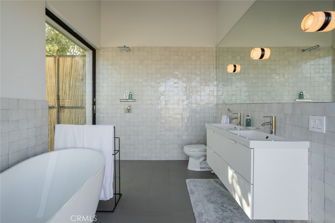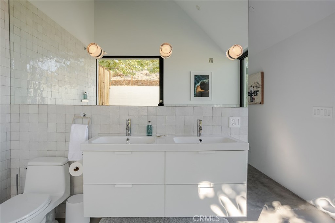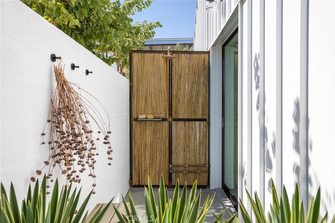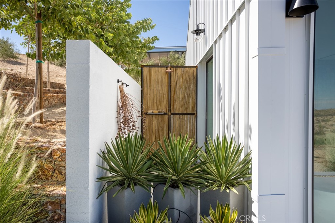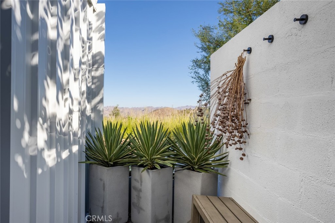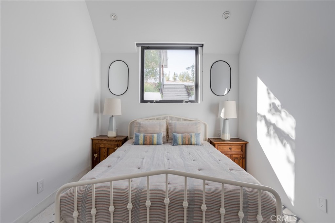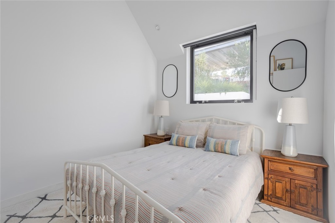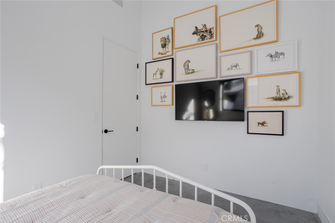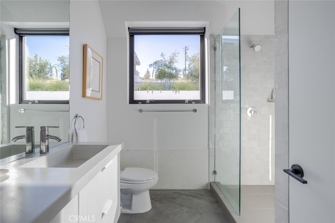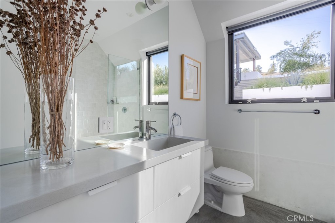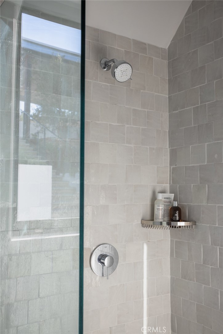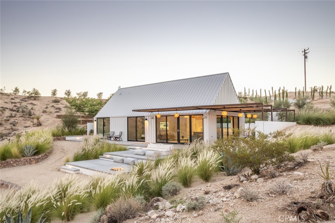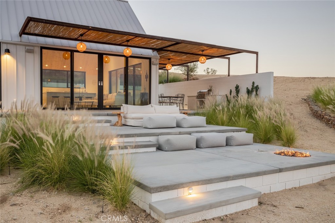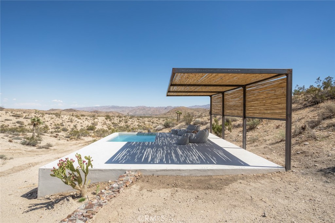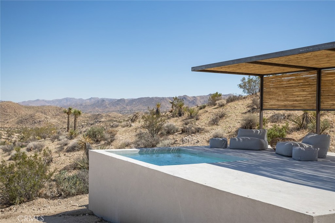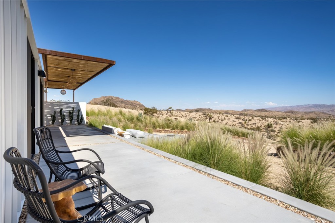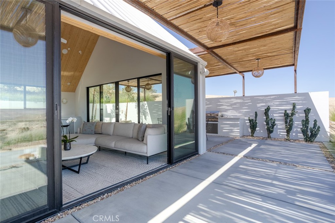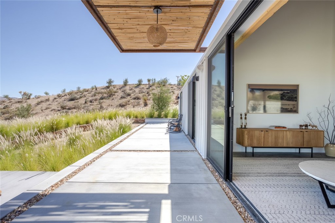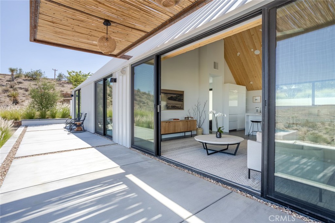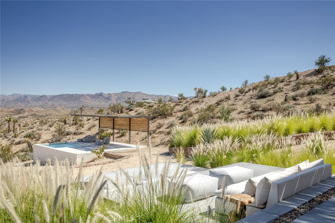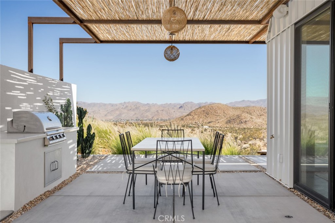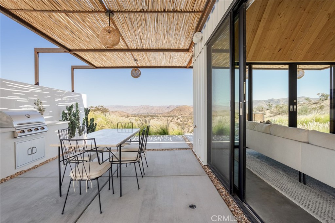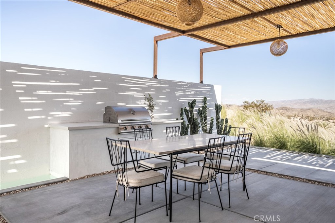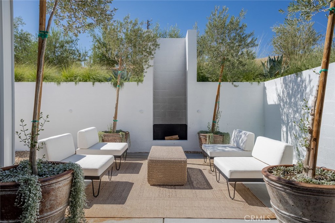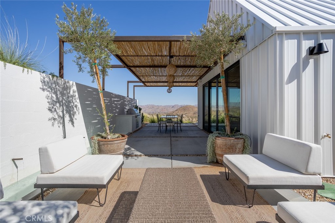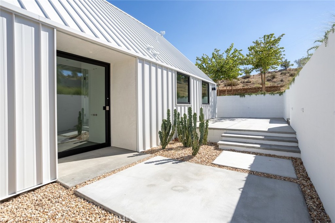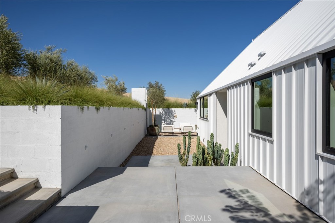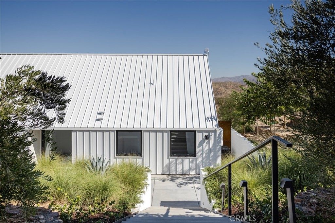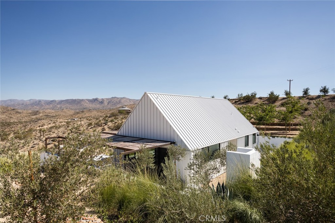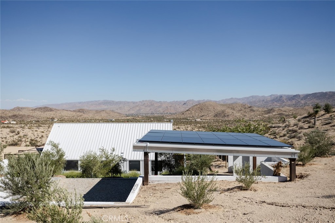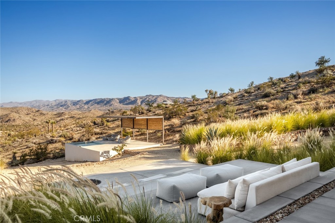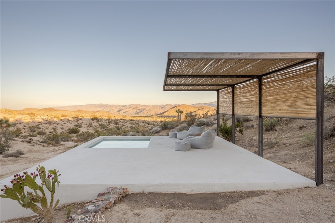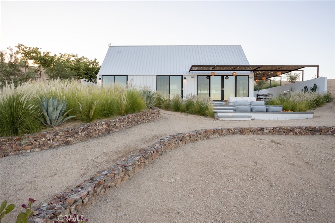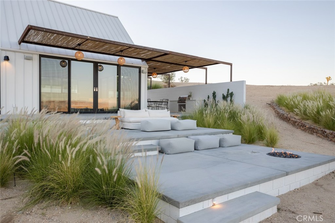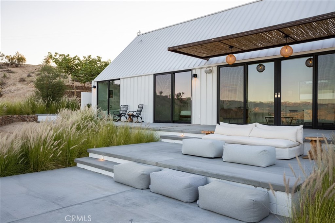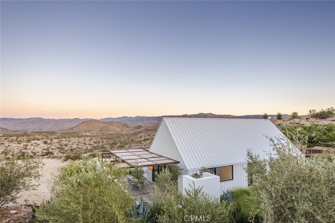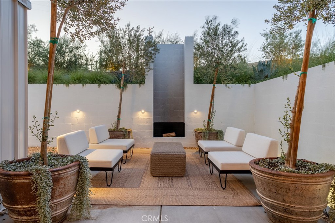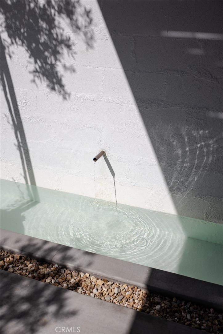Overview
Monthly cost
Get pre-approved
Sales & tax history
Schools
Fees & commissions
Related
Intelligence reports
Save
Buy a houseat 4975 Alta Avenue, Yucca Valley, CA 92284
$1,450,000
$0/mo
Get pre-approvedResidential
1,200 Sq. Ft.
10 Acres lot
2 Bedrooms
2 Bathrooms
19 Days on market
JT24062881 MLS ID
Click to interact
Click the map to interact
About 4975 Alta Avenue house
Property details
Common walls
No Common Walls
Community features
Golf
Park
Cooling
Central Air
Fireplace features
None
Heating
Central
Laundry features
Inside
Levels
One
Pool features
Private
Sewer
Septic Tank
Showing contact type
Agent
Special listing conditions
Standard
Structure type
House
View
Desert
Mountain(s)
Panoramic
Monthly cost
Estimated monthly cost
$9,240/mo
Principal & interest
$7,718/mo
Mortgage insurance
$0/mo
Property taxes
$918/mo
Home insurance
$604/mo
HOA fees
$0/mo
Utilities
$0/mo
All calculations are estimates and provided for informational purposes only. Actual amounts may vary.
Sale and tax history
Sales history
Date
Jan 18, 2018
Price
$15,000
| Date | Price | |
|---|---|---|
| Jan 18, 2018 | $15,000 |
Schools
This home is within the Morongo Unified School District.
Yucca Valley & Twentynine Palms enrollment policy is not based solely on geography. Please check the school district website to see all schools serving this home.
Public schools
Seller fees & commissions
Home sale price
Outstanding mortgage
Selling with traditional agent | Selling with Unreal Estate agent | |
|---|---|---|
| Your total sale proceeds | $1,363,000 | +$43,500 $1,406,500 |
| Seller agent commission | $43,500 (3%)* | $0 (0%) |
| Buyer agent commission | $43,500 (3%)* | $43,500 (3%)* |
*Commissions are based on national averages and not intended to represent actual commissions of this property
Get $43,500 more selling your home with an Unreal Estate agent
Start free MLS listingUnreal Estate checked: May 17, 2024 at 7:09 p.m.
Data updated: Apr 19, 2024 at 1:10 p.m.
Properties near 4975 Alta Avenue
Updated January 2023: By using this website, you agree to our Terms of Service, and Privacy Policy.
Unreal Estate holds real estate brokerage licenses under the following names in multiple states and locations:
Unreal Estate LLC (f/k/a USRealty.com, LLP)
Unreal Estate LLC (f/k/a USRealty Brokerage Solutions, LLP)
Unreal Estate Brokerage LLC
Unreal Estate Inc. (f/k/a Abode Technologies, Inc. (dba USRealty.com))
Main Office Location: 1500 Conrad Weiser Parkway, Womelsdorf, PA 19567
California DRE #01527504
New York § 442-H Standard Operating Procedures
TREC: Info About Brokerage Services, Consumer Protection Notice
UNREAL ESTATE IS COMMITTED TO AND ABIDES BY THE FAIR HOUSING ACT AND EQUAL OPPORTUNITY ACT.
If you are using a screen reader, or having trouble reading this website, please call Unreal Estate Customer Support for help at 1-866-534-3726
Open Monday – Friday 9:00 – 5:00 EST with the exception of holidays.
*See Terms of Service for details.
