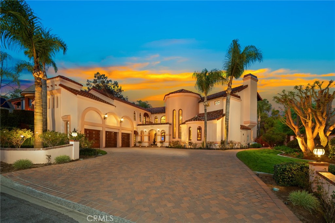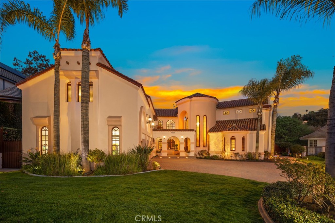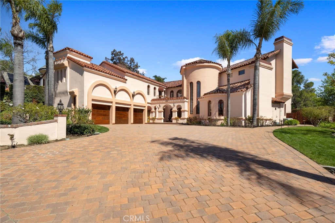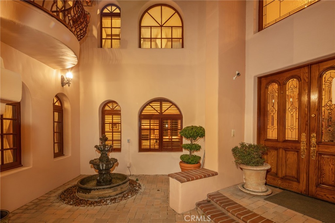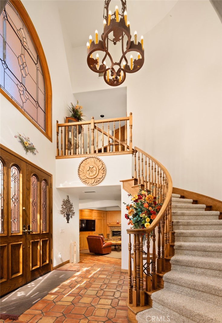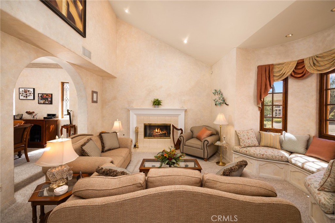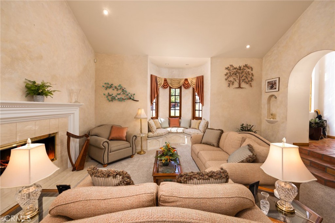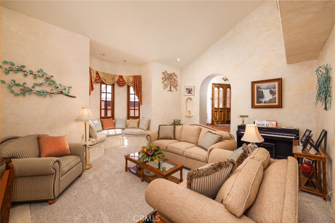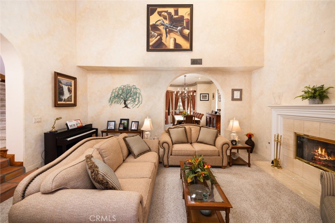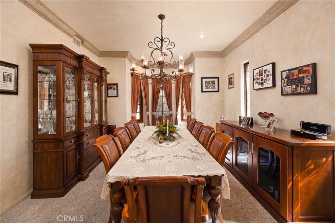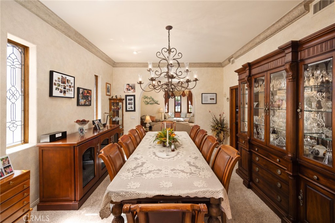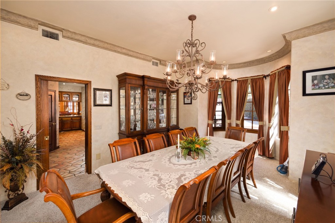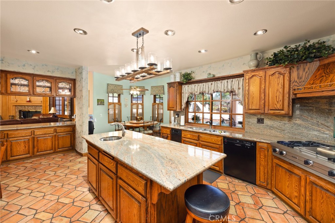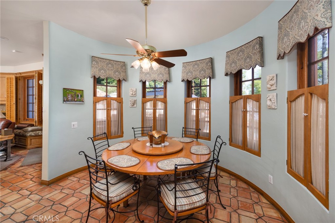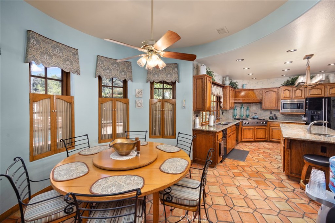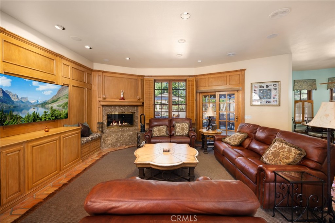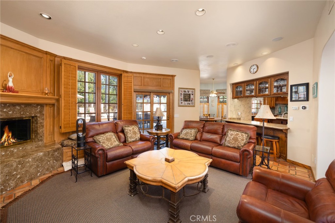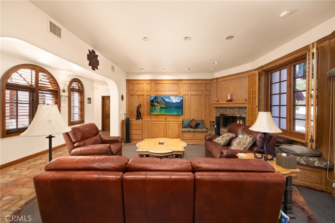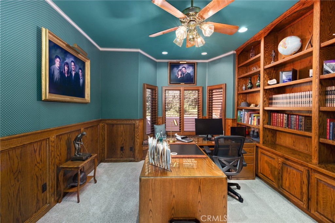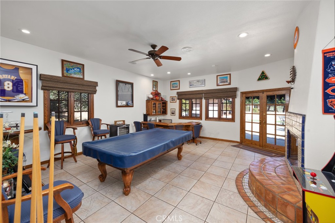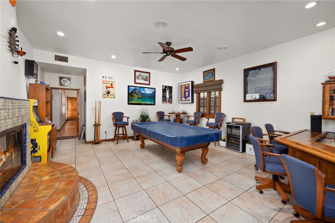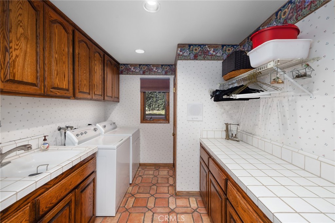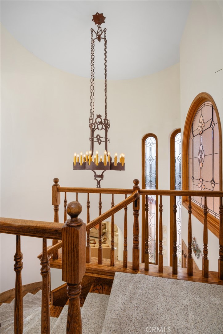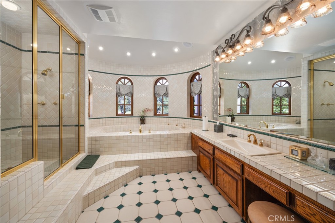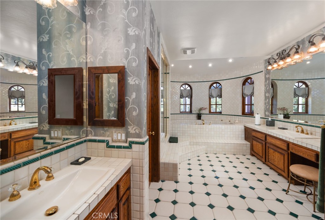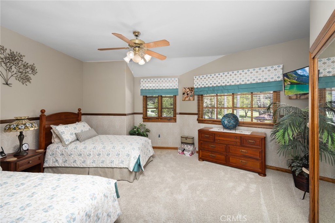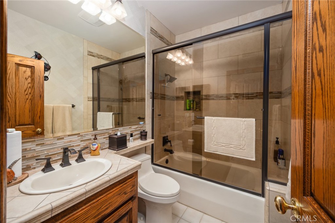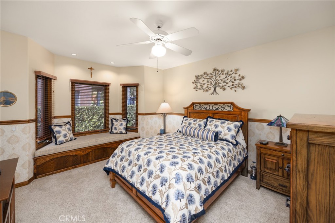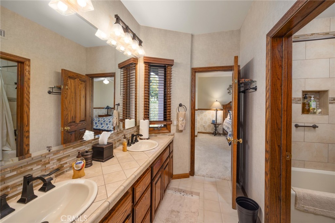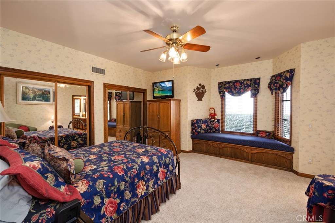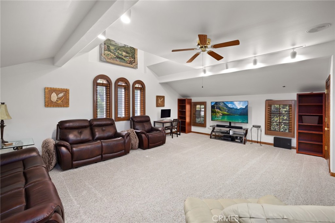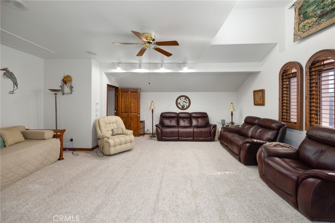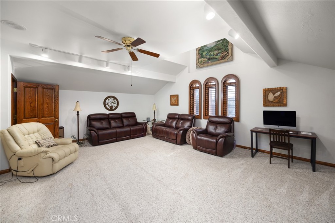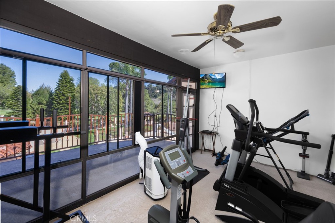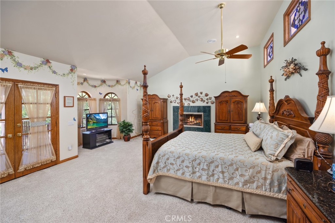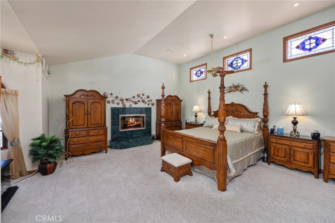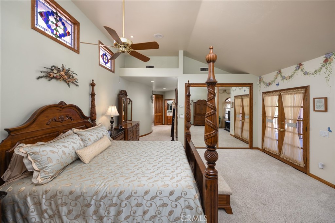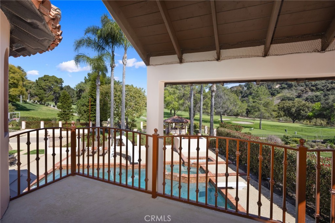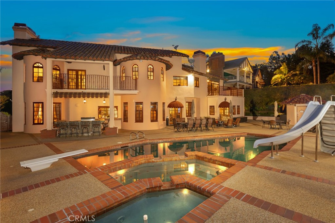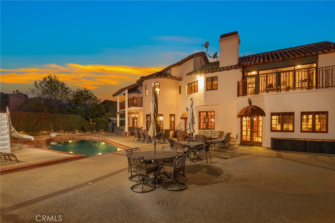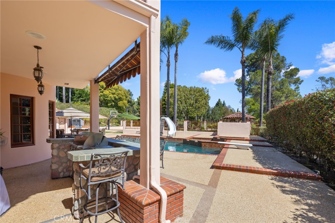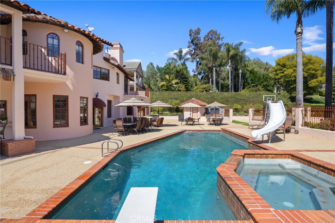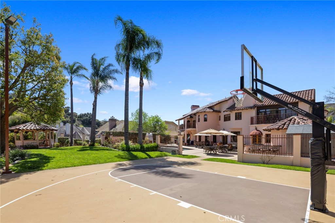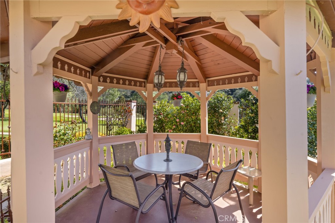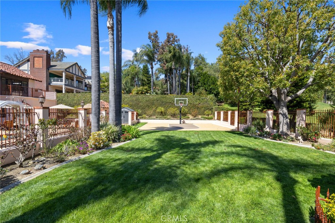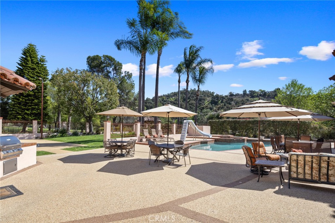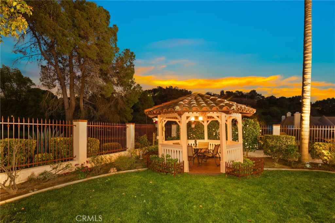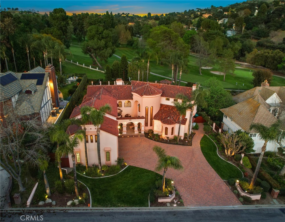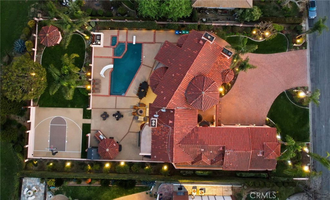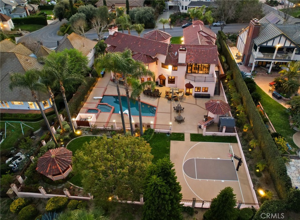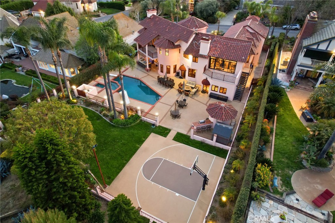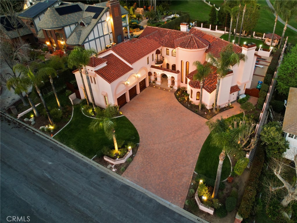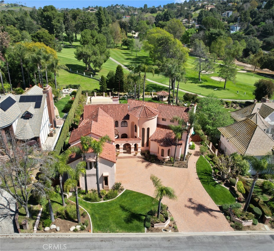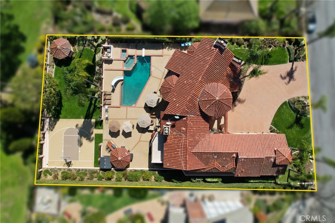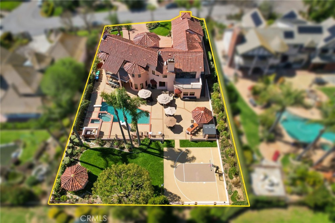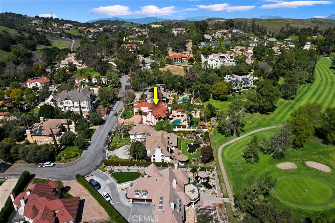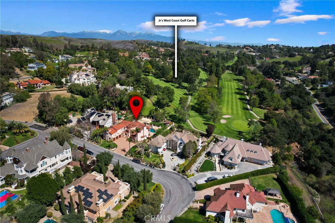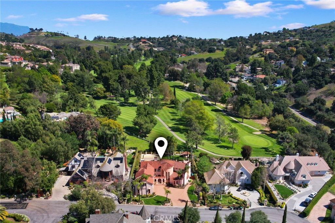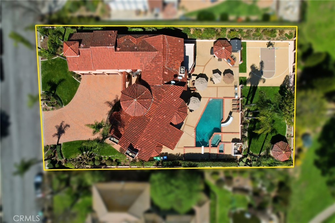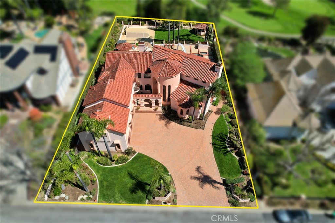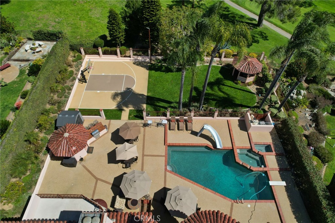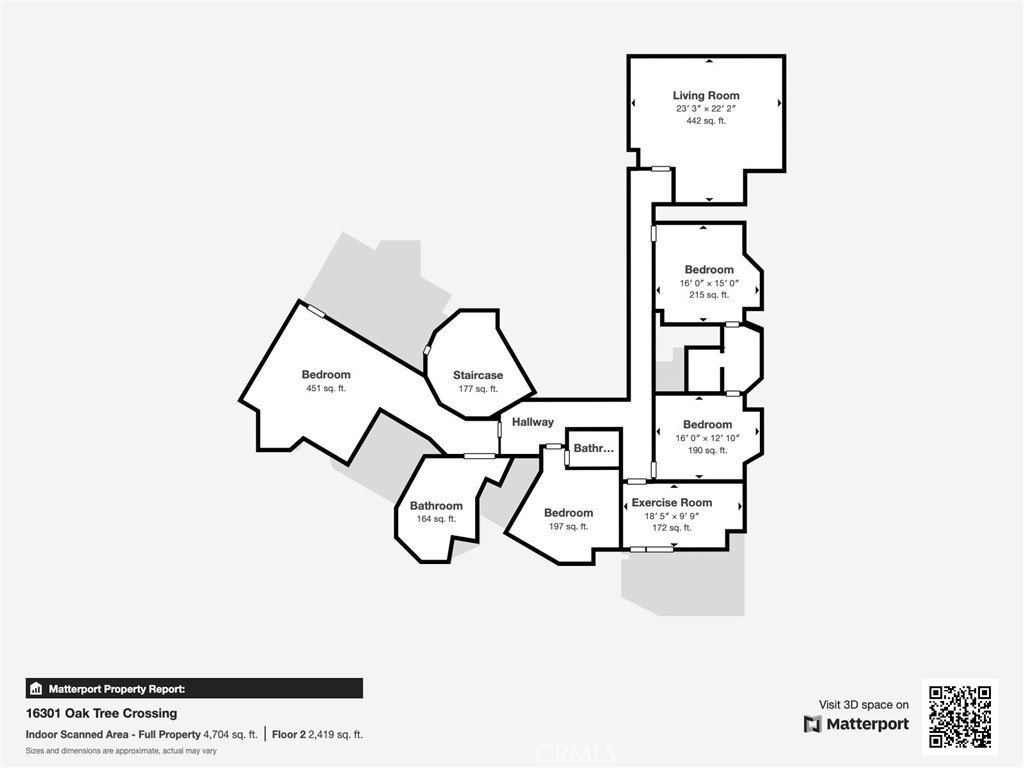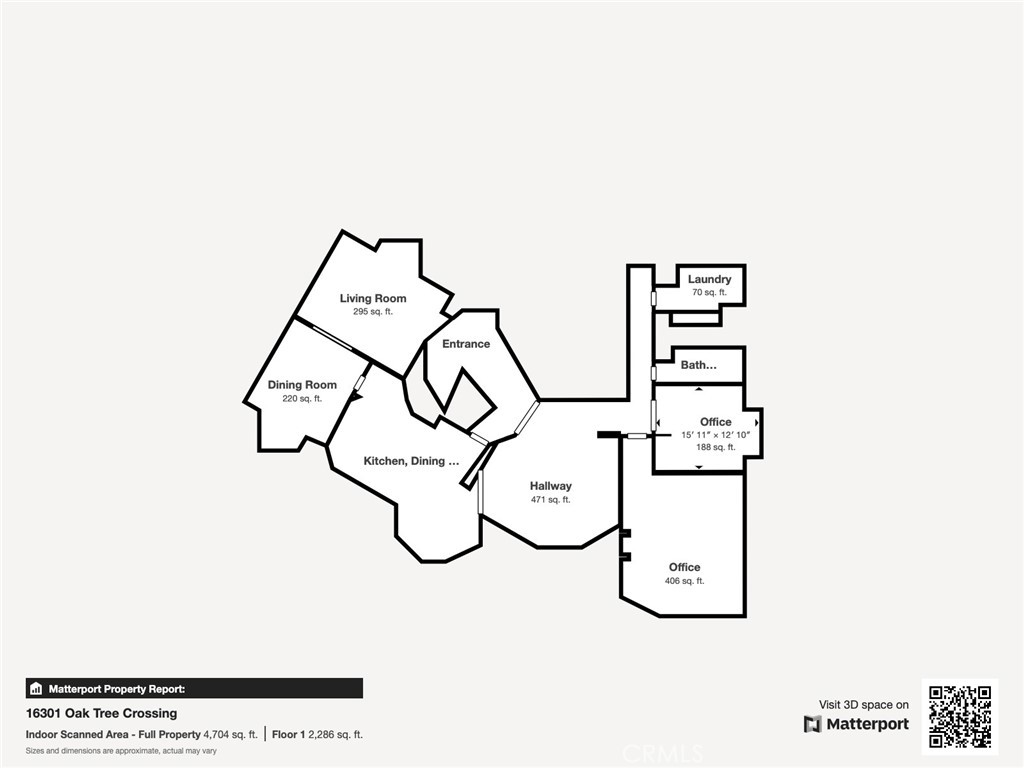Overview
Monthly cost
Get pre-approved
Sales & tax history
Schools
Fees & commissions
Related
Intelligence reports
Save
Buy a houseat 16301 Oak Tree Xing, Chino Hills, CA 91709
$2,395,000
$2,988,000 (-19.85%)
$0/mo
Get pre-approvedResidential
5,098 Sq. Ft.
20,520 Sq. Ft. lot
5 Bedrooms
6 Bathrooms
43 Days on market
IV24060086 MLS ID
Click to interact
Click the map to interact
About 16301 Oak Tree Xing house
Open houses
Sat, Apr 6, 7:00 AM - 11:00 AM
Sun, Apr 7, 7:00 AM - 11:00 AM
Sun, Apr 14, 7:00 AM - 11:00 AM
Sat, Apr 27, 8:00 AM - 10:00 AM
Sat, Apr 27, 7:00 AM - 11:00 AM
Property details
Appliances
Gas Range
Range Hood
Association amenities
Trail(s)
Common walls
No Common Walls
Community features
Gated
Golf
Cooling
Ceiling Fan(s)
Central Air
Current financing
None
Exterior features
Balcony
Fireplace features
Family Room
Living Room
Recreation Room
Flooring
Tile
Heating
Central
Fireplace(s)
Interior features
Bar
Pantry
Ceiling Fan(s)
Dry Bar
Storage
Walk-In Closet(s)
Laundry features
Laundry Room
Levels
Two
Lot features
Sprinklers In Rear
Sprinklers In Front
Other equipment
Intercom
Parking features
Driveway
Garage
Attached
Pool features
In Ground
Private
Salt Water
Roof
Tile
Security features
Security System
Security Gate
Gated Community
Sewer
Septic Tank
Shared Septic
Showing contact type
Agent
Spa features
In Ground
Private
Special listing conditions
Standard
Structure type
House
Utilities
Water Connected
View
Golf Course
Mountain(s)
Monthly cost
Estimated monthly cost
$15,262/mo
Principal & interest
$12,747/mo
Mortgage insurance
$0/mo
Property taxes
$1,517/mo
Home insurance
$998/mo
HOA fees
$0/mo
Utilities
$0/mo
All calculations are estimates and provided for informational purposes only. Actual amounts may vary.
Sale and tax history
Sales history
Date
May 15, 1998
Price
$770,000
| Date | Price | |
|---|---|---|
| May 15, 1998 | $770,000 |
Schools
This home is within the Chino Valley Unified School District.
Chino Hills & Chino enrollment policy is not based solely on geography. Please check the school district website to see all schools serving this home.
Public schools
Seller fees & commissions
Home sale price
Outstanding mortgage
Selling with traditional agent | Selling with Unreal Estate agent | |
|---|---|---|
| Your total sale proceeds | $2,251,300 | +$71,850 $2,323,150 |
| Seller agent commission | $71,850 (3%)* | $0 (0%) |
| Buyer agent commission | $71,850 (3%)* | $71,850 (3%)* |
*Commissions are based on national averages and not intended to represent actual commissions of this property
Get $71,850 more selling your home with an Unreal Estate agent
Start free MLS listingUnreal Estate checked: May 17, 2024 at 7:08 a.m.
Data updated: Apr 28, 2024 at 2:09 a.m.
Properties near 16301 Oak Tree Xing
Updated January 2023: By using this website, you agree to our Terms of Service, and Privacy Policy.
Unreal Estate holds real estate brokerage licenses under the following names in multiple states and locations:
Unreal Estate LLC (f/k/a USRealty.com, LLP)
Unreal Estate LLC (f/k/a USRealty Brokerage Solutions, LLP)
Unreal Estate Brokerage LLC
Unreal Estate Inc. (f/k/a Abode Technologies, Inc. (dba USRealty.com))
Main Office Location: 1500 Conrad Weiser Parkway, Womelsdorf, PA 19567
California DRE #01527504
New York § 442-H Standard Operating Procedures
TREC: Info About Brokerage Services, Consumer Protection Notice
UNREAL ESTATE IS COMMITTED TO AND ABIDES BY THE FAIR HOUSING ACT AND EQUAL OPPORTUNITY ACT.
If you are using a screen reader, or having trouble reading this website, please call Unreal Estate Customer Support for help at 1-866-534-3726
Open Monday – Friday 9:00 – 5:00 EST with the exception of holidays.
*See Terms of Service for details.
