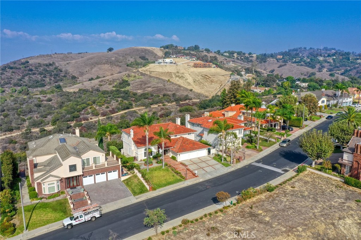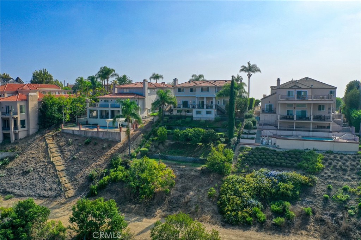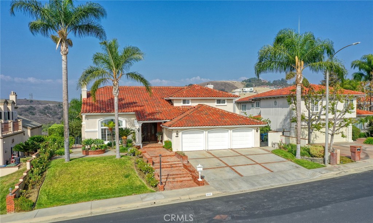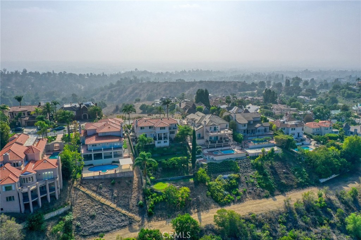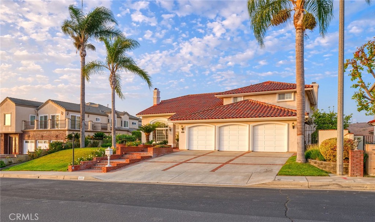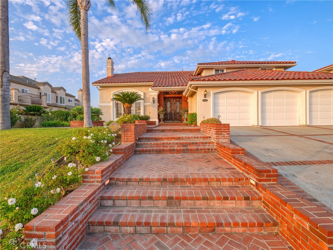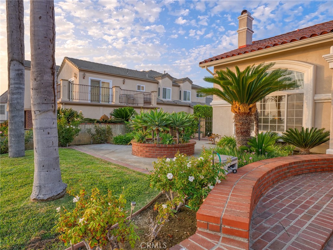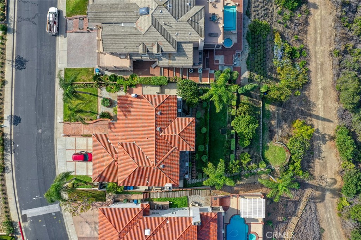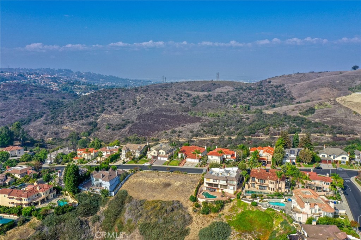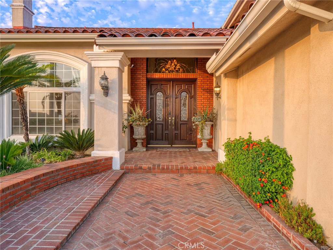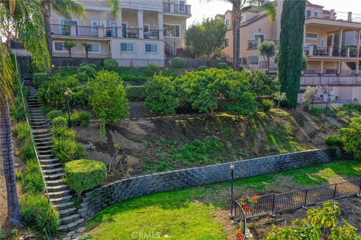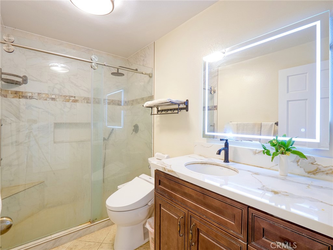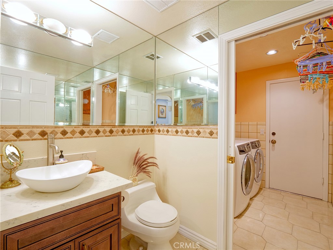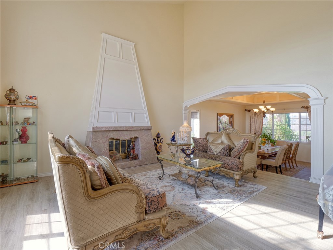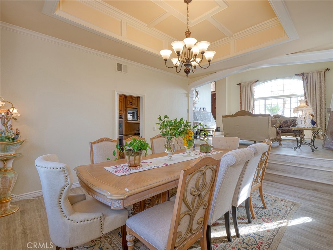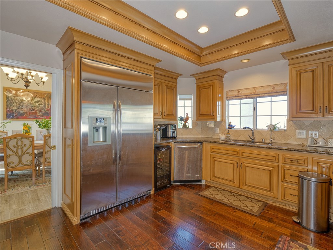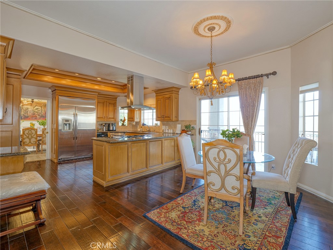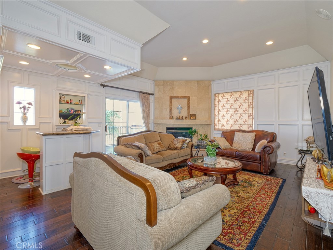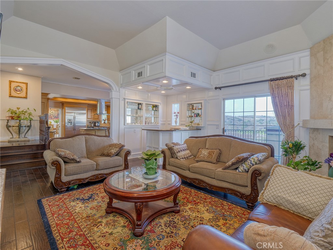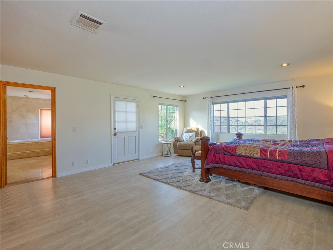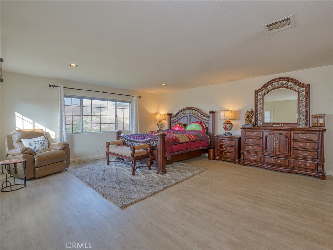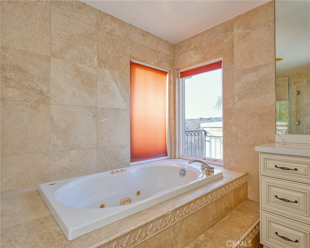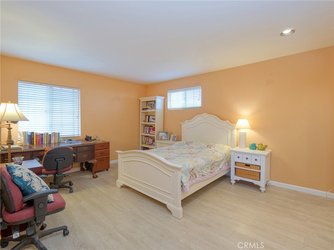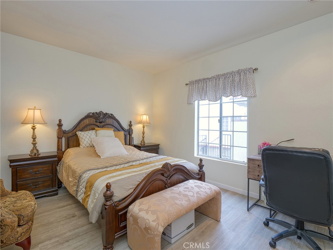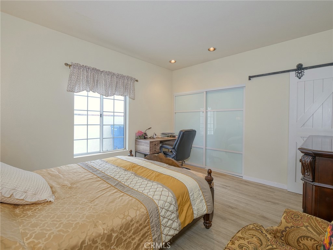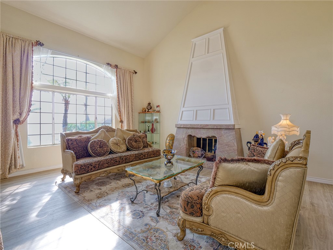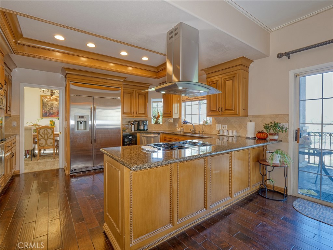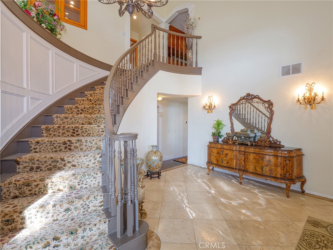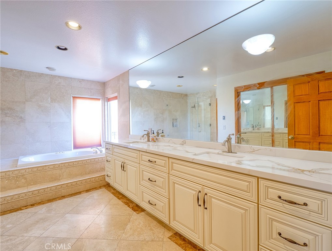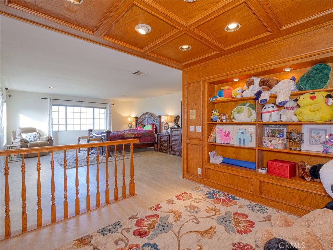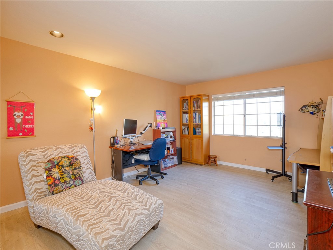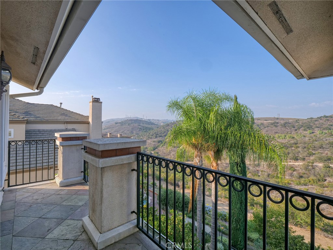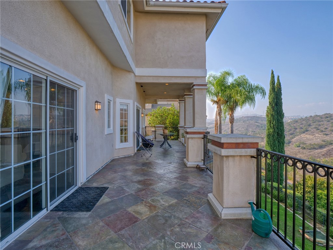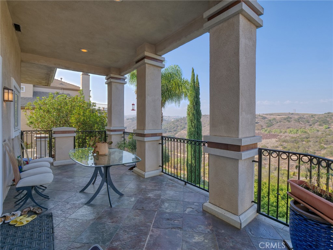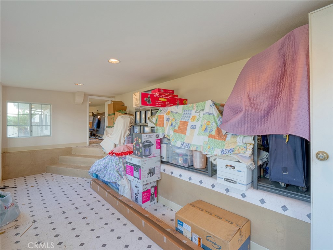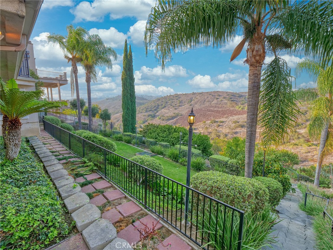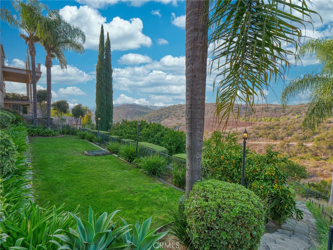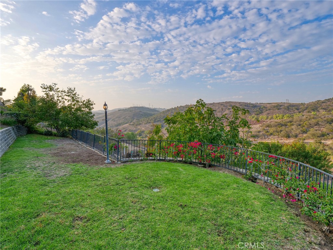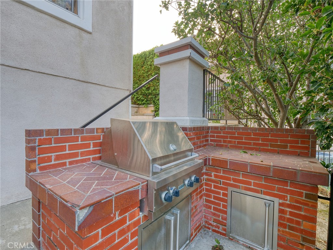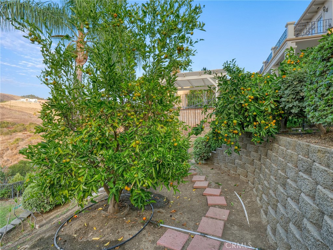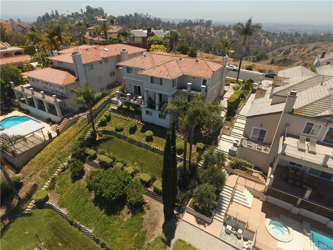Overview
Monthly cost
Get pre-approved
Sales & tax history
Schools
Fees & commissions
Related
Intelligence reports
Save
Buy a houseat 16259 Aurora Crest Drive, Whittier, CA 90605
$1,799,000
$0/mo
Get pre-approvedResidential
3,808 Sq. Ft.
16,566 Sq. Ft. lot
5 Bedrooms
5 Bathrooms
20 Days on market
TR24071354 MLS ID
Click to interact
Click the map to interact
About 16259 Aurora Crest Drive house
Property details
Appliances
Cooktop
Range
Built-In Range
Dishwasher
Freezer
Gas Cooktop
Gas Oven
Gas Range
Gas Water Heater
Refrigerator
Vented Exhaust Fan
Association amenities
Maintenance Grounds
Other
Security
Common walls
No Common Walls
Community features
Gated
Suburban
Sidewalks
Park
Construction materials
Stone
Brick
Concrete
Stucco
Cooling
Central Air
Zoned
Current financing
Conventional
Exterior features
Barbecue
Balcony
Lighting
Fencing
Brick
Wrought Iron
Fireplace features
Family Room
Gas
Living Room
See Remarks
Flooring
Laminate
Stone
Tile
Wood
Foundation details
Combination
Slab
Heating
Central
Zoned
Interior features
Pantry
Wet Bar
Built-in Features
Crown Molding
Central Vacuum
Granite Counters
High Ceilings
Recessed Lighting
Bar
Entrance Foyer
Walk-In Closet(s)
Laundry features
Washer Hookup
Gas Dryer Hookup
Inside
Laundry Room
See Remarks
Levels
Two
Lot features
Back Yard
Sprinklers In Rear
Sprinklers In Front
Landscaped
Paved
Parking features
Direct Access
Driveway
Garage
Paved
On Street
Attached
Patio and porch features
Covered
Deck
Pool features
None
Possession
Close Of Escrow
Property condition
Updated/Remodeled
Road surface type
Paved
Roof
Spanish Tile
Tile
Security features
Gated with Guard
Gated Community
24 Hour Security
Sewer
Public Sewer
Showing contact type
Agent
Spa features
None
Special listing conditions
Standard
Structure type
House
Utilities
Natural Gas Available
Natural Gas Connected
Sewer Connected
View
City
City Lights
Canyon
Mountain(s)
Neighborhood
Window features
Window Coverings
Blinds
Drapes
Monthly cost
Estimated monthly cost
$11,464/mo
Principal & interest
$9,575/mo
Mortgage insurance
$0/mo
Property taxes
$1,139/mo
Home insurance
$750/mo
HOA fees
$0/mo
Utilities
$0/mo
All calculations are estimates and provided for informational purposes only. Actual amounts may vary.
Sale and tax history
Sales history
Date
Aug 27, 2018
Price
$1,165,000
| Date | Price | |
|---|---|---|
| Aug 27, 2018 | $1,165,000 |
Schools
This home is within the East Whittier City Elementary School District & Whittier Union High.
Whittier enrollment policy is not based solely on geography. Please check the school district website to see all schools serving this home.
Public schools
Seller fees & commissions
Home sale price
Outstanding mortgage
Selling with traditional agent | Selling with Unreal Estate agent | |
|---|---|---|
| Your total sale proceeds | $1,691,060 | +$53,970 $1,745,030 |
| Seller agent commission | $53,970 (3%)* | $0 (0%) |
| Buyer agent commission | $53,970 (3%)* | $53,970 (3%)* |
*Commissions are based on national averages and not intended to represent actual commissions of this property
Get $53,970 more selling your home with an Unreal Estate agent
Start free MLS listingUnreal Estate checked: May 16, 2024 at 6:08 a.m.
Data updated: Apr 15, 2024 at 12:40 a.m.
Properties near 16259 Aurora Crest Drive
Updated January 2023: By using this website, you agree to our Terms of Service, and Privacy Policy.
Unreal Estate holds real estate brokerage licenses under the following names in multiple states and locations:
Unreal Estate LLC (f/k/a USRealty.com, LLP)
Unreal Estate LLC (f/k/a USRealty Brokerage Solutions, LLP)
Unreal Estate Brokerage LLC
Unreal Estate Inc. (f/k/a Abode Technologies, Inc. (dba USRealty.com))
Main Office Location: 1500 Conrad Weiser Parkway, Womelsdorf, PA 19567
California DRE #01527504
New York § 442-H Standard Operating Procedures
TREC: Info About Brokerage Services, Consumer Protection Notice
UNREAL ESTATE IS COMMITTED TO AND ABIDES BY THE FAIR HOUSING ACT AND EQUAL OPPORTUNITY ACT.
If you are using a screen reader, or having trouble reading this website, please call Unreal Estate Customer Support for help at 1-866-534-3726
Open Monday – Friday 9:00 – 5:00 EST with the exception of holidays.
*See Terms of Service for details.
