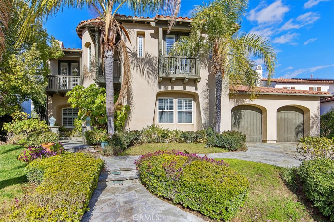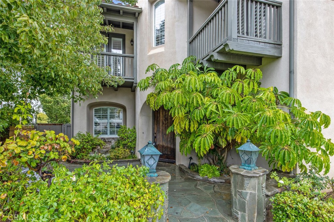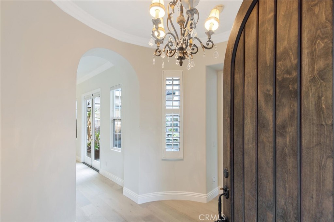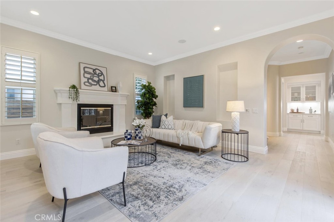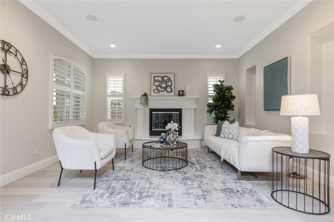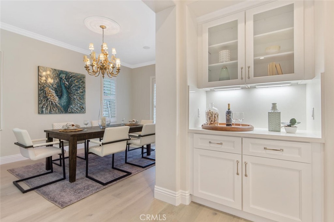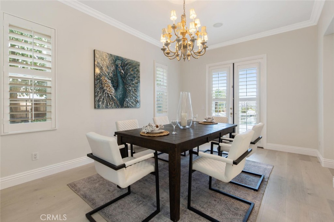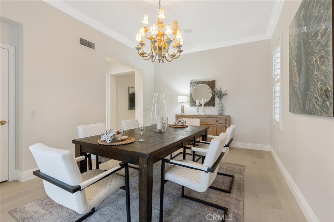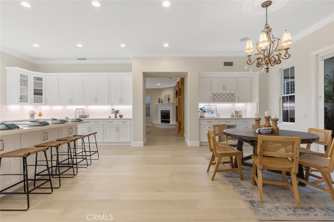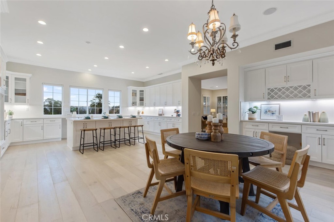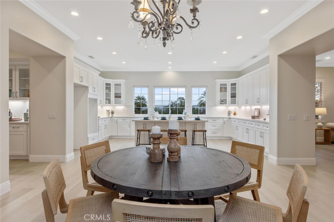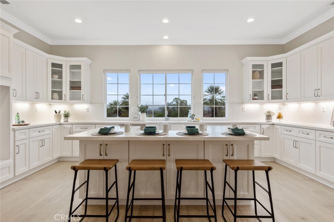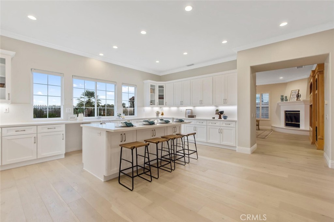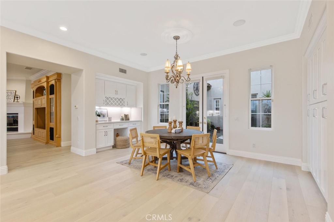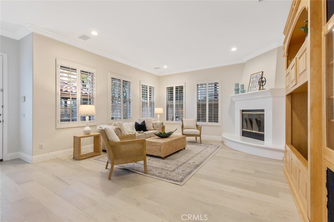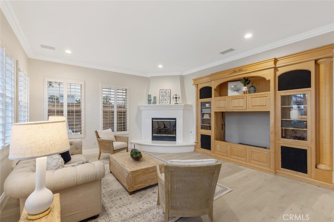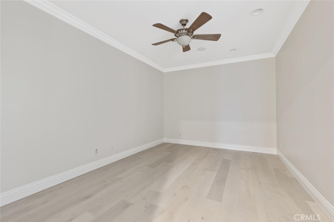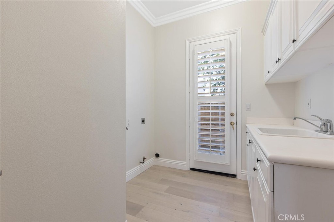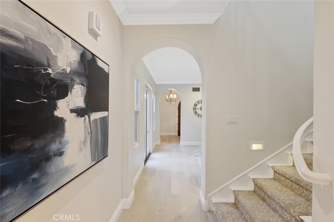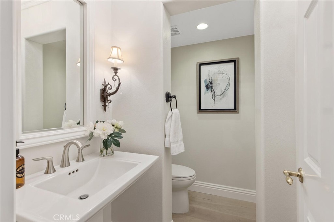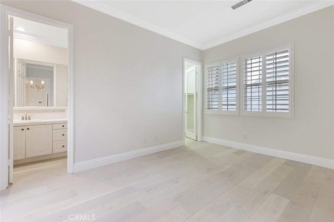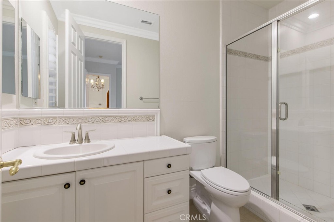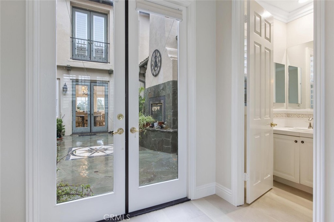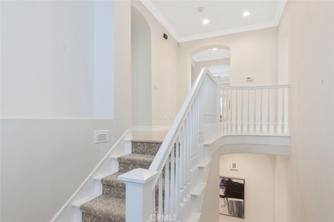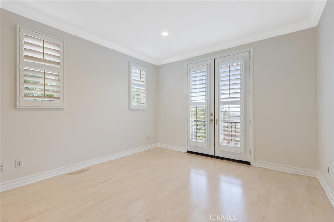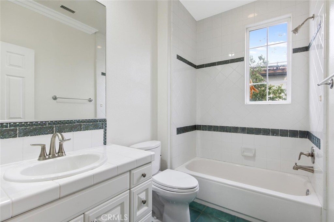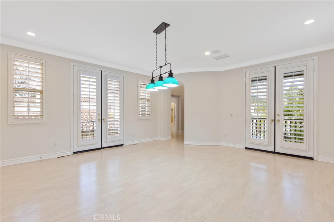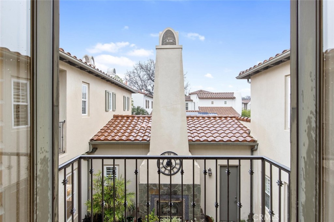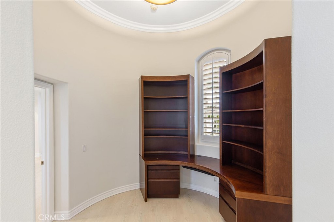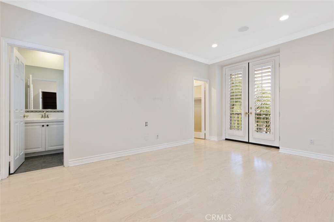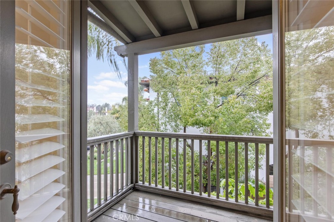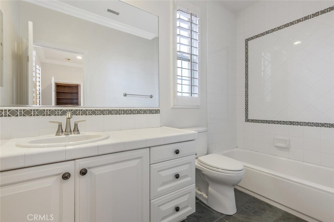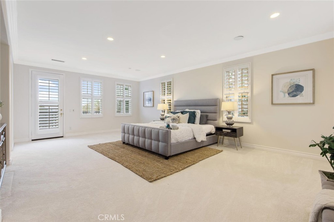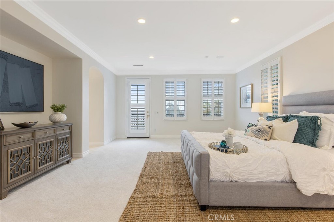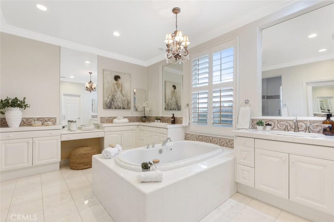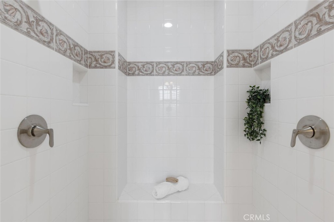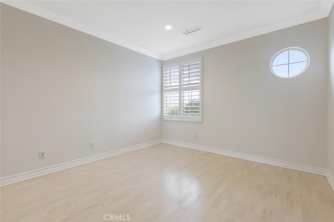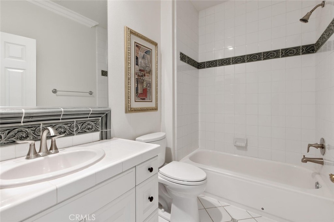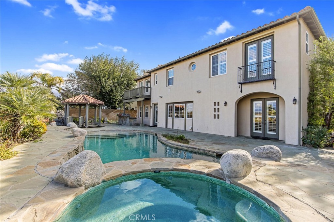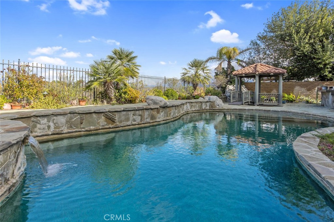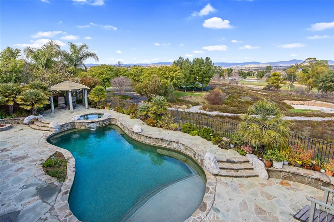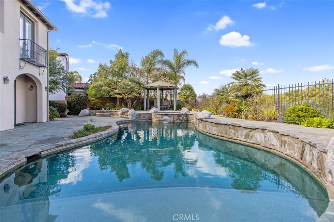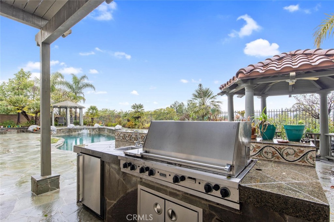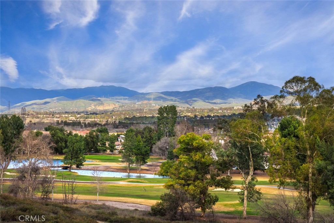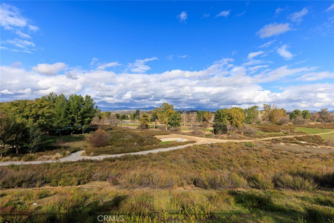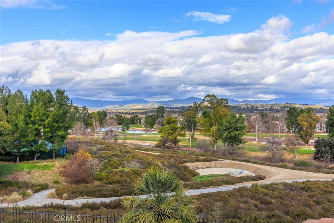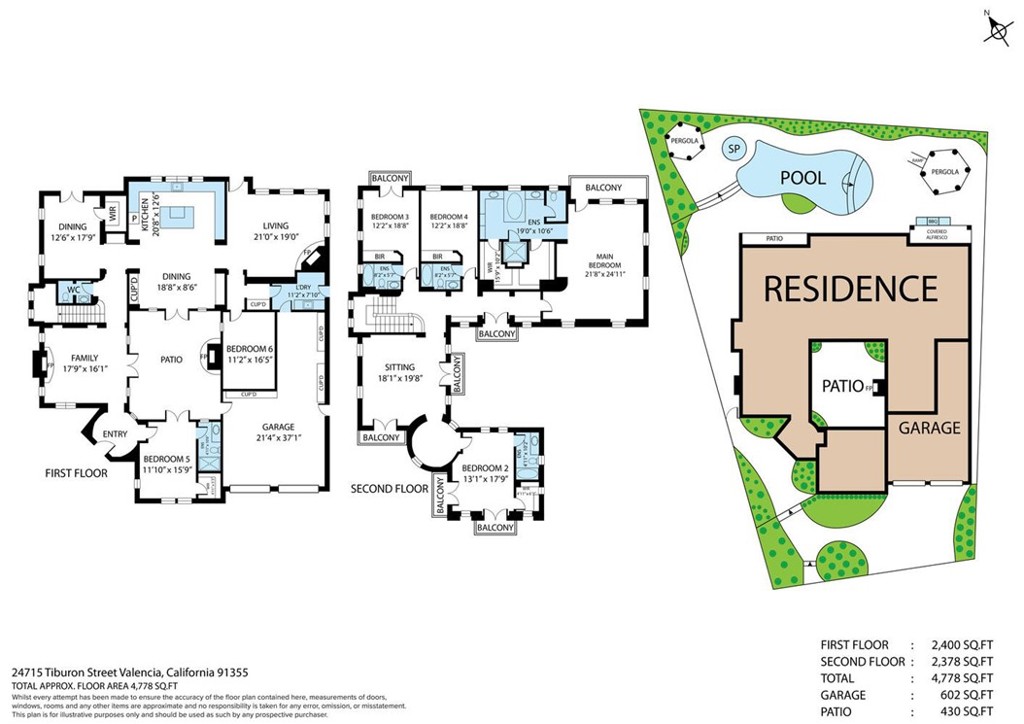Overview
Monthly cost
Get pre-approved
Sales & tax history
Schools
Fees & commissions
Related
Intelligence reports
Save
Buy a houseat 24715 Tiburon Street, Valencia, CA 91355
$2,295,000
$2,350,000 (-2.34%)
$0/mo
Get pre-approvedResidential
4,700 Sq. Ft.
10,050 Sq. Ft. lot
5 Bedrooms
6 Bathrooms
53 Days on market
SR24013348 MLS ID
Click to interact
Click the map to interact
About 24715 Tiburon Street house
Open houses
Sat, Feb 10, 8:00 AM - 11:00 AM
Sun, Feb 25, 8:00 AM - 11:00 AM
Property details
Association amenities
Pool
Spa/Hot Tub
Common walls
No Common Walls
Community features
Pool
Gated
Curbs
Street Lights
Suburban
Sidewalks
Park
Cooling
Ceiling Fan(s)
Central Air
Door features
French Doors
Mirrored Closet Door(s)
Fencing
Block
Wrought Iron
Fireplace features
Family Room
Gas
Gas Starter
Living Room
Flooring
Carpet
Tile
Wood
Foundation details
Slab
Heating
Central
Natural Gas
Interior features
Built-in Features
Ceiling Fan(s)
In-Law Floorplan
Recessed Lighting
Entrance Foyer
Walk-In Closet(s)
Laundry features
Inside
Laundry Room
Levels
Two
Lot features
Back Yard
Cul-De-Sac
Front Yard
Landscaped
Near Public Transit
Other structures
Gazebo
Parking features
Direct Access
Driveway
Garage Faces Front
Garage
Tandem
Attached
Patio and porch features
Front Porch
Pool features
Community
Gas Heat
In Ground
Private
Association
Property condition
Updated/Remodeled
Roof
Spanish Tile
Security features
Gated with Guard
Gated Community
24 Hour Security
Smoke Detector(s)
Sewer
Public Sewer
Showing contact type
Agent
Spa features
Community
In Ground
Private
Special listing conditions
Standard
Structure type
House
Utilities
Natural Gas Available
Electricity Connected
Natural Gas Connected
Sewer Connected
Water Connected
View
City
City Lights
Golf Course
Neighborhood
Pool
Window features
Double Pane Windows
Monthly cost
Estimated monthly cost
$14,625/mo
Principal & interest
$12,215/mo
Mortgage insurance
$0/mo
Property taxes
$1,454/mo
Home insurance
$956/mo
HOA fees
$0/mo
Utilities
$0/mo
All calculations are estimates and provided for informational purposes only. Actual amounts may vary.
Sale and tax history
Sales history
Date
Jul 20, 2000
Price
$1,226,000
| Date | Price | |
|---|---|---|
| Jul 20, 2000 | $1,226,000 |
Schools
This home is within the William S. Hart Union High & Saugus Union.
Valencia enrollment policy is not based solely on geography. Please check the school district website to see all schools serving this home.
Public schools
Seller fees & commissions
Home sale price
Outstanding mortgage
Selling with traditional agent | Selling with Unreal Estate agent | |
|---|---|---|
| Your total sale proceeds | $2,157,300 | +$68,850 $2,226,150 |
| Seller agent commission | $68,850 (3%)* | $0 (0%) |
| Buyer agent commission | $68,850 (3%)* | $68,850 (3%)* |
*Commissions are based on national averages and not intended to represent actual commissions of this property
Get $68,850 more selling your home with an Unreal Estate agent
Start free MLS listingUnreal Estate checked: May 16, 2024 at 8:08 a.m.
Data updated: May 10, 2024 at 9:00 p.m.
Properties near 24715 Tiburon Street
Updated January 2023: By using this website, you agree to our Terms of Service, and Privacy Policy.
Unreal Estate holds real estate brokerage licenses under the following names in multiple states and locations:
Unreal Estate LLC (f/k/a USRealty.com, LLP)
Unreal Estate LLC (f/k/a USRealty Brokerage Solutions, LLP)
Unreal Estate Brokerage LLC
Unreal Estate Inc. (f/k/a Abode Technologies, Inc. (dba USRealty.com))
Main Office Location: 1500 Conrad Weiser Parkway, Womelsdorf, PA 19567
California DRE #01527504
New York § 442-H Standard Operating Procedures
TREC: Info About Brokerage Services, Consumer Protection Notice
UNREAL ESTATE IS COMMITTED TO AND ABIDES BY THE FAIR HOUSING ACT AND EQUAL OPPORTUNITY ACT.
If you are using a screen reader, or having trouble reading this website, please call Unreal Estate Customer Support for help at 1-866-534-3726
Open Monday – Friday 9:00 – 5:00 EST with the exception of holidays.
*See Terms of Service for details.
