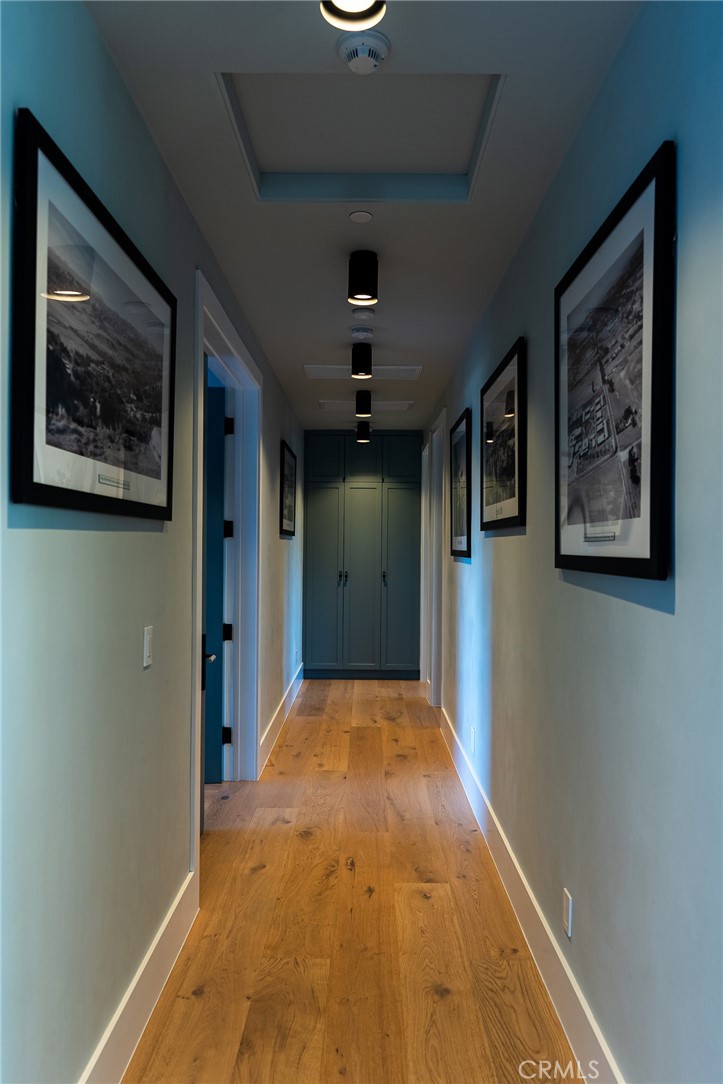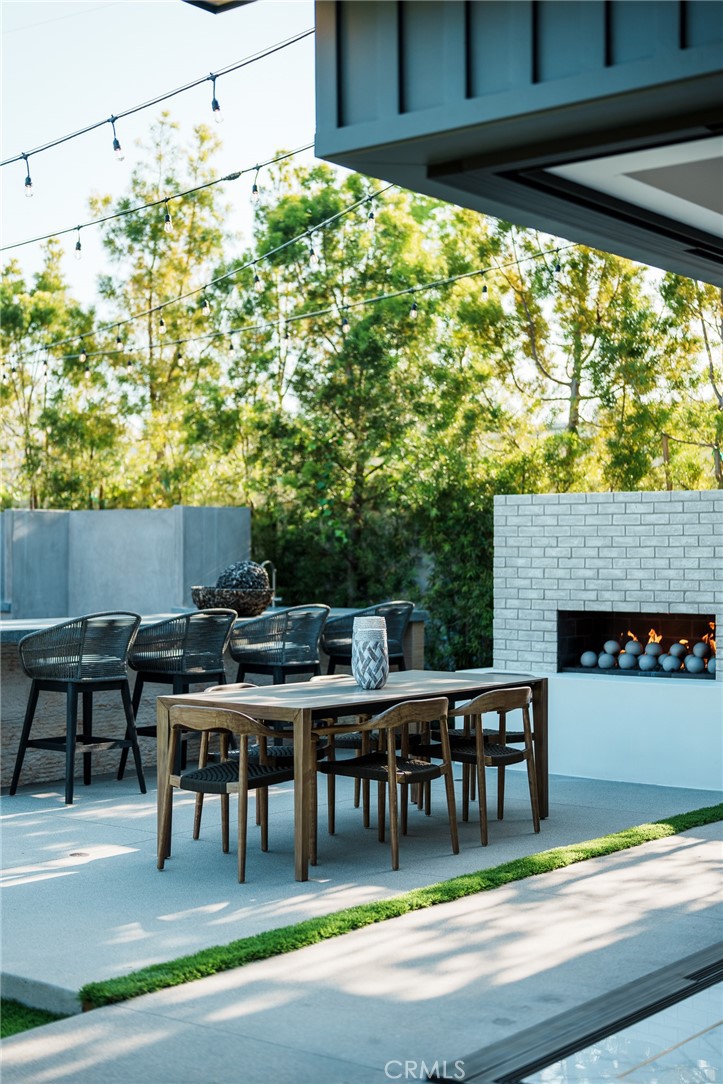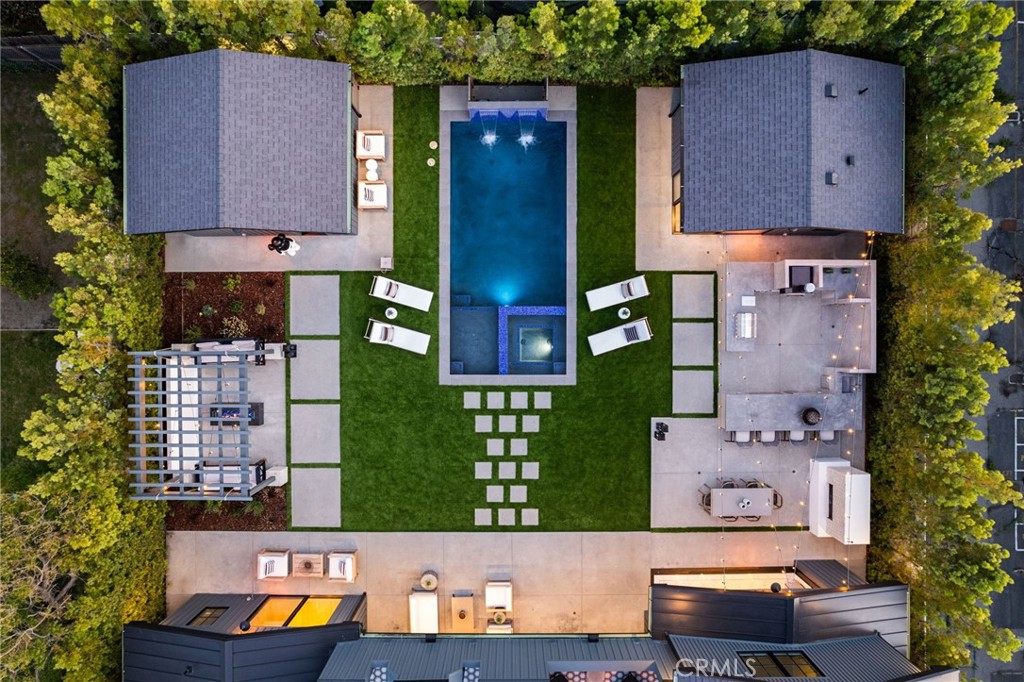Amy Oganyan · Keller Williams Beverly Hills
Overview
Monthly cost
Get pre-approved
Sales & tax history
Schools
Fees & commissions
Related
Intelligence reports
Save
Buy a houseat 13008 Huston Street, Sherman Oaks, CA 91423
$6,500,000
$0/mo
Get pre-approvedResidential
5,600 Sq. Ft.
11,955 Sq. Ft. lot
5 Bedrooms
7 Bathrooms
367 Days on market
SR24089681 MLS ID
Click to interact
Click the map to interact
Intelligence
About 13008 Huston Street house
Open houses
Fri, May 24, 6:00 AM - 9:00 AM
Sun, May 19, 9:00 AM - 12:00 PM
Fri, May 17, 1:00 AM - 4:00 AM
Fri, Jul 12, 9:00 AM - 12:00 PM
Sat, Jul 20, 9:00 AM - 12:00 PM
Property details
Accessibility features
Accessible Doors
Accessible Hallway(s)
Appliances
Oven
Convection Oven
Double Oven
Dishwasher
ENERGY STAR Qualified Appliances
ENERGY STAR Qualified Water Heater
Electric Oven
Electric Range
Freezer
Gas Cooktop
Disposal
Gas Range
Gas Water Heater
Indoor Grill
Ice Maker
Refrigerator
Range Hood
Self Cleaning Oven
Tankless Water Heater
Common walls
No Common Walls
Community features
Curbs
Street Lights
Sidewalks
Construction materials
Board & Batten Siding
Brick Veneer
Ducts Professionally Air-Sealed
Plaster
Cooling
Central Air
ENERGY STAR Qualified Equipment
Door features
ENERGY STAR Qualified Doors
Sliding Doors
Electric
220 Volts in Garage
220 Volts in Kitchen
Exterior features
Barbecue
Balcony
Garden
Lighting
Rain Gutters
Fencing
Block
Electric
Security
Vinyl
Wrought Iron
Fireplace features
Family Room
Outside
Foundation details
Slab
Green energy efficient
Doors
HVAC
Insulation
Lighting
Roof
Thermostat
Windows
Appliances
Water Heater
Green energy generation
Solar
Green water conservation
Low-Flow Fixtures
Heating
Central
ENERGY STAR Qualified Equipment
Fireplace(s)
Natural Gas
Interior features
Central Vacuum
Granite Counters
High Ceilings
In-Law Floorplan
Open Floorplan
Pantry
Stone Counters
Recessed Lighting
Storage
Smart Home
Track Lighting
Bar
Walk-In Closet(s)
Laundry features
Washer Hookup
Gas Dryer Hookup
Inside
Laundry Room
Upper Level
Levels
Two
Lot features
Back Yard
Sloped Down
Front Yard
Garden
Sprinklers In Rear
Sprinklers In Front
Landscaped
Rectangular Lot
Other equipment
Air Purifier
Intercom
Parking features
Direct Access
Driveway
Electric Gate
Garage Faces Front
Garage
Garage Door Opener
Gated
On Site
Paved
Private
Attached
Patio and porch features
Rear Porch
Covered
Deck
Patio
Porch
Terrace
Pool features
Gunite
Gas Heat
Heated
In Ground
Private
Salt Water
Waterfall
Property condition
New Construction
Road frontage type
City Street
Road responsibility
Public Maintained Road
Roof
Metal
Shingle
Security features
Prewired
Security System
Closed Circuit Camera(s)
Carbon Monoxide Detector(s)
Fire Sprinkler System
Security Gate
Key Card Entry
Smoke Detector(s)
Security Lights
Sewer
Public Sewer
Showing contact type
Agent
Spa features
Gunite
Heated
In Ground
Private
Special listing conditions
Standard
Structure type
House
Utilities
Natural Gas Available
Cable Available
Electricity Connected
Natural Gas Connected
Phone Available
Sewer Connected
Water Connected
View
Neighborhood
Window features
Double Pane Windows
ENERGY STAR Qualified Windows
Garden Window(s)
Insulated Windows
Monthly cost
Estimated monthly cost
$41,421/mo
Principal & interest
$34,596/mo
Mortgage insurance
$0/mo
Property taxes
$4,117/mo
Home insurance
$2,708/mo
HOA fees
$0/mo
Utilities
$0/mo
All calculations are estimates and provided by Unreal Estate, Inc. for informational purposes only. Actual amounts may vary.
Sale and tax history
Sales history
Date
Mar 14, 2018
Price
$1,075,000
| Date | Price | |
|---|---|---|
| Mar 14, 2018 | $1,075,000 |
Schools
This home is within the Los Angeles Unified School District.
Sherman Oaks & Van Nuys & North Hollywood enrollment policy is not based solely on geography. Please check the school district website to see all schools serving this home.
Public schools
Private schools
Seller fees & commissions
Home sale price
Outstanding mortgage
Selling with traditional agent | Selling with Unreal Estate agent | |
|---|---|---|
| Your total sale proceeds | $6,110,000 | +$195,000 $6,305,000 |
| Seller agent commission | $195,000 (3%)* | $0 (0%) |
| Buyer agent commission | $195,000 (3%)* | $195,000 (3%)* |
*Commissions are based on national averages and not intended to represent actual commissions of this property All calculations are estimates and provided by Unreal Estate, Inc. for informational purposes only. Actual amounts may vary.
Get $195,000 more selling your home with an Unreal Estate agent
Start free MLS listingUnreal Estate checked: Sep 10, 2024 at 1:31 p.m.
Data updated: Aug 13, 2024 at 5:16 p.m.
Properties near 13008 Huston Street
Updated January 2023: By using this website, you agree to our Terms of Service, and Privacy Policy.
Unreal Estate holds real estate brokerage licenses under the following names in multiple states and locations:
Unreal Estate LLC (f/k/a USRealty.com, LLP)
Unreal Estate LLC (f/k/a USRealty Brokerage Solutions, LLP)
Unreal Estate Brokerage LLC
Unreal Estate Inc. (f/k/a Abode Technologies, Inc. (dba USRealty.com))
Main Office Location: 991 Hwy 22, Ste. 200, Bridgewater, NJ 08807
California DRE #01527504
New York § 442-H Standard Operating Procedures
TREC: Info About Brokerage Services, Consumer Protection Notice
UNREAL ESTATE IS COMMITTED TO AND ABIDES BY THE FAIR HOUSING ACT AND EQUAL OPPORTUNITY ACT.
If you are using a screen reader, or having trouble reading this website, please call Unreal Estate Customer Support for help at 1-866-534-3726
Open Monday – Friday 9:00 – 5:00 EST with the exception of holidays.
*See Terms of Service for details.





























