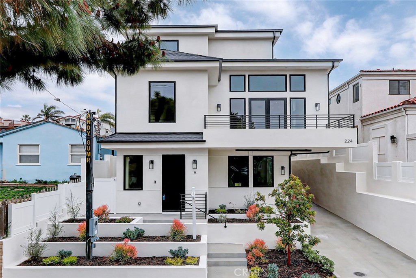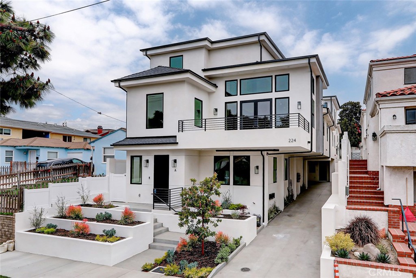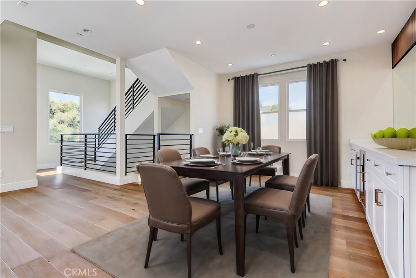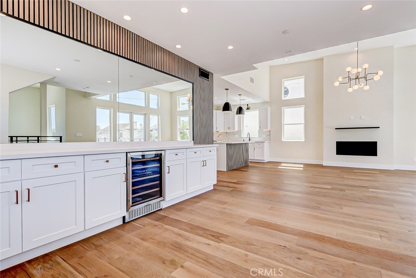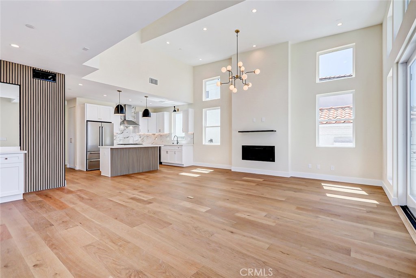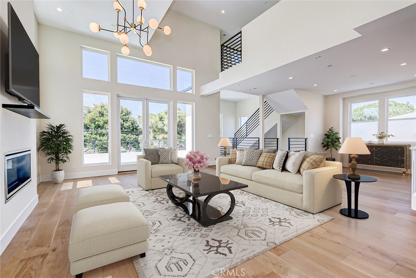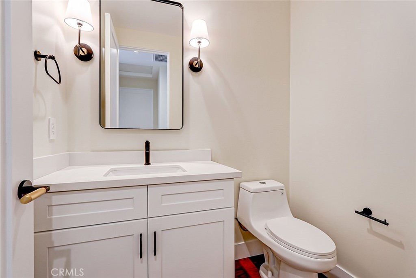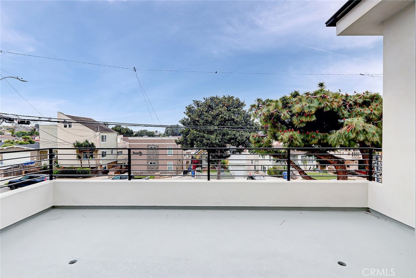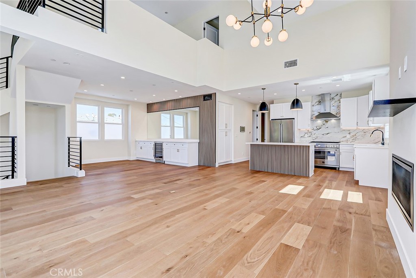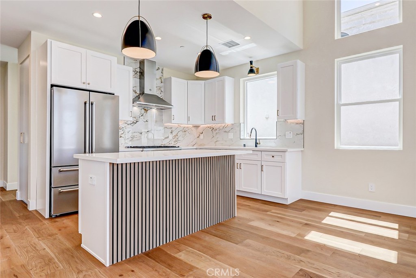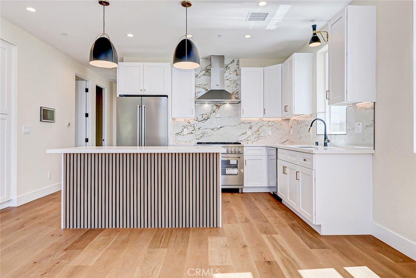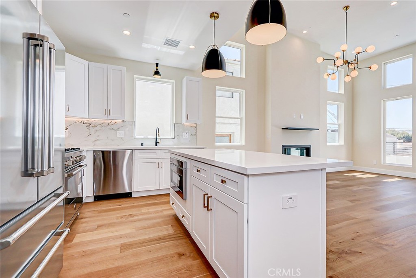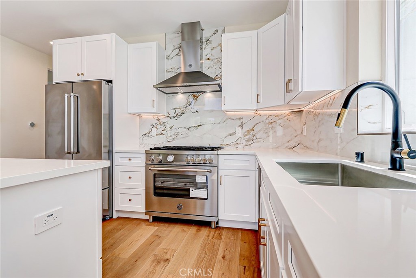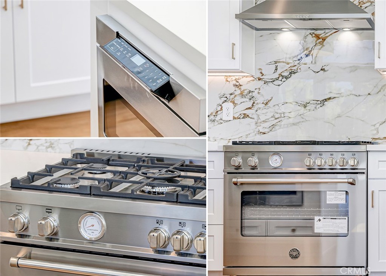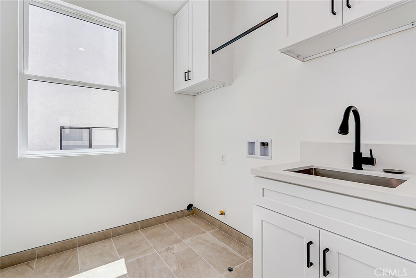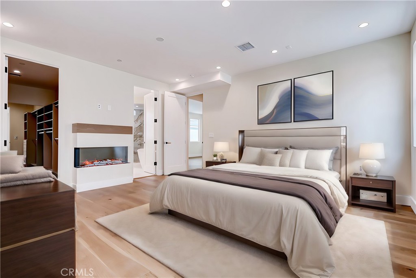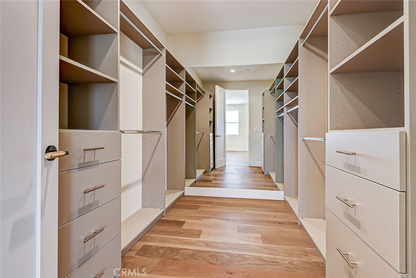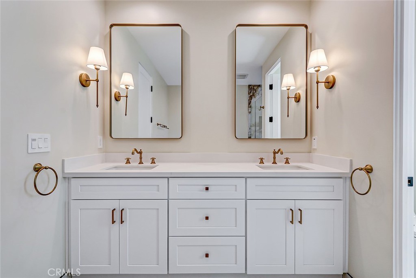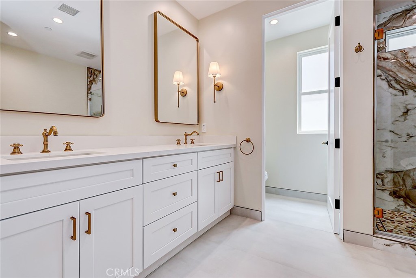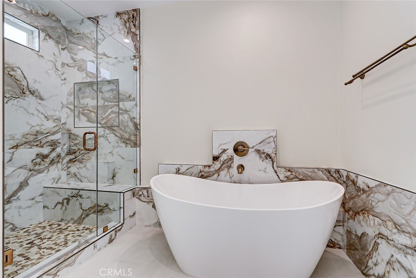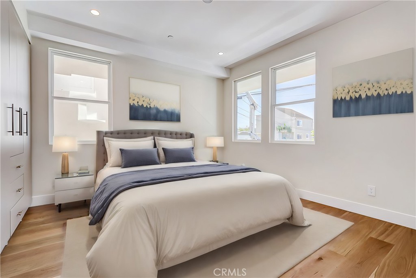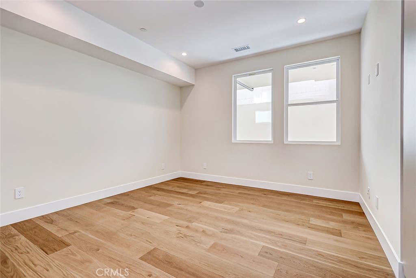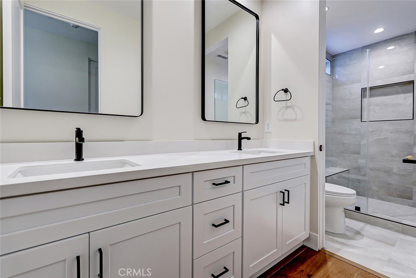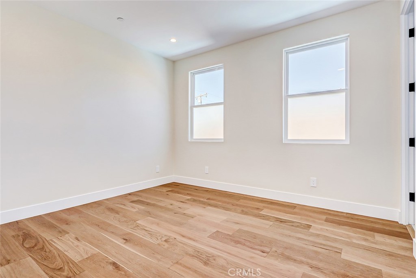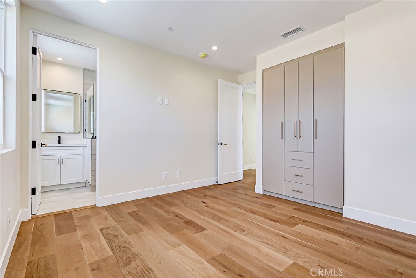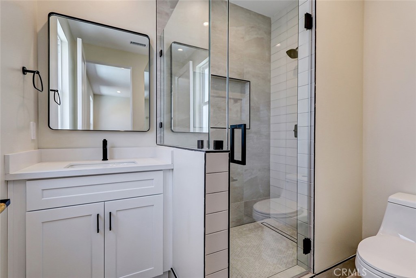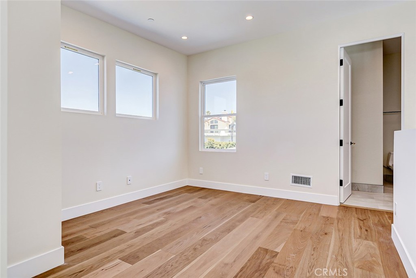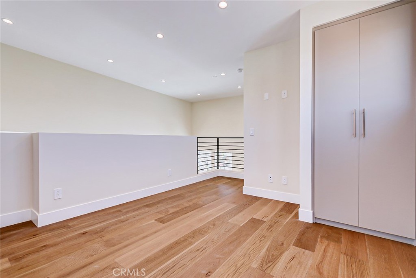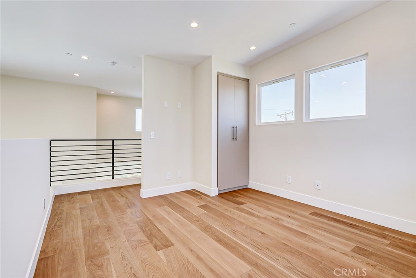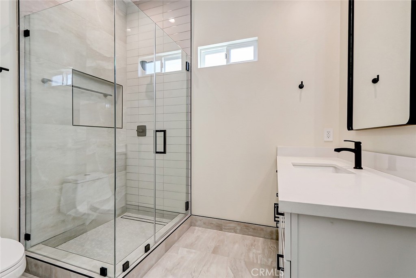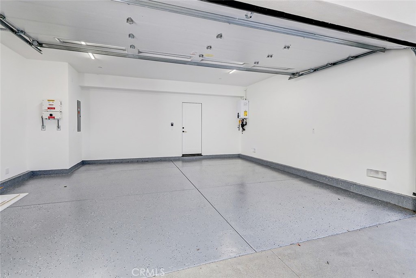Amir Amiri · Merit Real Estate
Overview
Monthly cost
Get pre-approved
Schools
Fees & commissions
Related
Intelligence reports
Save
Buy a townhomeat 224 N Juanita Avenue A, Redondo Beach, CA 90277
$2,495,000
$2,595,000 (-3.85%)
$0/mo
Get pre-approvedResidential
2,622 Sq. Ft.
6,119 Sq. Ft. lot
4 Bedrooms
5 Bathrooms
390 Days on market
PV24062000 MLS ID
Click to interact
Click the map to interact
Intelligence
About 224 N Juanita Avenue A townhome
Open houses
Sun, Jun 9, 8:00 AM - 11:00 AM
Sun, Jun 2, 7:00 AM - 11:00 AM
Mon, May 27, 8:00 AM - 11:00 AM
Sat, Jun 8, 8:00 AM - 11:00 AM
Thu, May 30, 7:00 AM - 9:00 AM
Fri, May 31, 7:00 AM - 9:00 AM
Sat, Jun 1, 7:00 AM - 11:00 AM
Wed, Jul 3, 7:00 AM - 9:00 AM
Thu, Jul 4, 7:00 AM - 9:00 AM
Fri, Jul 5, 7:00 AM - 11:00 AM
Thu, Aug 1, 7:00 AM - 9:00 AM
Wed, Jul 31, 7:00 AM - 9:00 AM
Fri, Aug 2, 7:00 AM - 9:00 AM
Thu, Aug 8, 7:00 AM - 9:00 AM
Fri, Aug 9, 7:00 AM - 9:00 AM
Sun, Aug 11, 7:00 AM - 11:00 AM
Wed, Aug 7, 7:00 AM - 9:00 AM
Sat, Aug 10, 7:00 AM - 11:00 AM
Thu, Sep 5, 7:00 AM - 9:00 AM
Sat, Sep 7, 8:00 AM - 11:00 AM
Sun, Sep 8, 8:00 AM - 11:00 AM
Wed, Sep 4, 7:00 AM - 9:00 AM
Property details
Appliances
Dishwasher
Disposal
Gas Oven
Gas Range
Refrigerator
Tankless Water Heater
Association amenities
Insurance
Common walls
1 Common Wall
Community features
Curbs
Suburban
Cooling
Central Air
Exterior features
Balcony
Rain Gutters
Fireplace features
Living Room
Flooring
Wood
Green energy generation
Solar
Heating
Central
Interior features
Sound System
Recessed Lighting
Wired for Data
Wired for Sound
Walk-In Closet(s)
Laundry features
Washer Hookup
Gas Dryer Hookup
Laundry Room
Levels
Three Or More
Lot features
Back Yard
Front Yard
Parking features
Garage
Attached
Patio and porch features
Deck
Pool features
None
Property condition
New Construction
Security features
Security System
Carbon Monoxide Detector(s)
Fire Sprinkler System
Smoke Detector(s)
Sewer
Public Sewer
Showing contact type
Agent
Spa features
None
Special listing conditions
Standard
Structure type
House
Utilities
Electricity Available
Natural Gas Available
Water Available
View
None
Window features
Screens
Monthly cost
Estimated monthly cost
$15,899/mo
Principal & interest
$13,279/mo
Mortgage insurance
$0/mo
Property taxes
$1,580/mo
Home insurance
$1,040/mo
HOA fees
$0/mo
Utilities
$0/mo
All calculations are estimates and provided by Unreal Estate, Inc. for informational purposes only. Actual amounts may vary.
Schools
This home is within the Redondo Beach Unified School District.
Redondo Beach enrollment policy is not based solely on geography. Please check the school district website to see all schools serving this home.
Public schools
Private schools
Seller fees & commissions
Home sale price
Outstanding mortgage
Selling with traditional agent | Selling with Unreal Estate agent | |
|---|---|---|
| Your total sale proceeds | $2,345,300 | +$74,850 $2,420,150 |
| Seller agent commission | $74,850 (3%)* | $0 (0%) |
| Buyer agent commission | $74,850 (3%)* | $74,850 (3%)* |
*Commissions are based on national averages and not intended to represent actual commissions of this property All calculations are estimates and provided by Unreal Estate, Inc. for informational purposes only. Actual amounts may vary.
Get $74,850 more selling your home with an Unreal Estate agent
Start free MLS listingUnreal Estate checked: Sep 10, 2024 at 1:31 p.m.
Data updated: Sep 8, 2024 at 11:51 p.m.
Properties near 224 N Juanita Avenue A
Updated January 2023: By using this website, you agree to our Terms of Service, and Privacy Policy.
Unreal Estate holds real estate brokerage licenses under the following names in multiple states and locations:
Unreal Estate LLC (f/k/a USRealty.com, LLP)
Unreal Estate LLC (f/k/a USRealty Brokerage Solutions, LLP)
Unreal Estate Brokerage LLC
Unreal Estate Inc. (f/k/a Abode Technologies, Inc. (dba USRealty.com))
Main Office Location: 991 Hwy 22, Ste. 200, Bridgewater, NJ 08807
California DRE #01527504
New York § 442-H Standard Operating Procedures
TREC: Info About Brokerage Services, Consumer Protection Notice
UNREAL ESTATE IS COMMITTED TO AND ABIDES BY THE FAIR HOUSING ACT AND EQUAL OPPORTUNITY ACT.
If you are using a screen reader, or having trouble reading this website, please call Unreal Estate Customer Support for help at 1-866-534-3726
Open Monday – Friday 9:00 – 5:00 EST with the exception of holidays.
*See Terms of Service for details.
