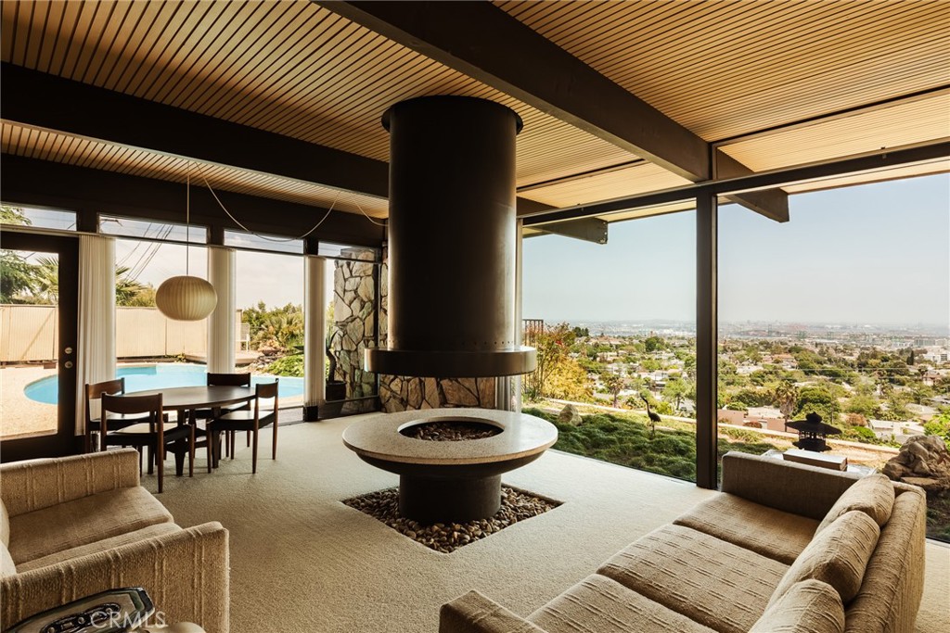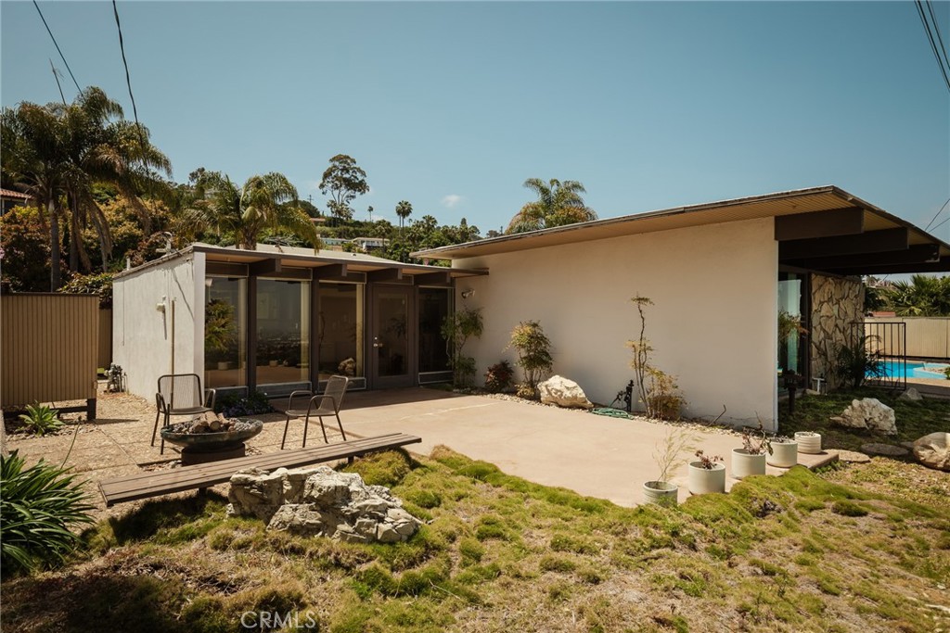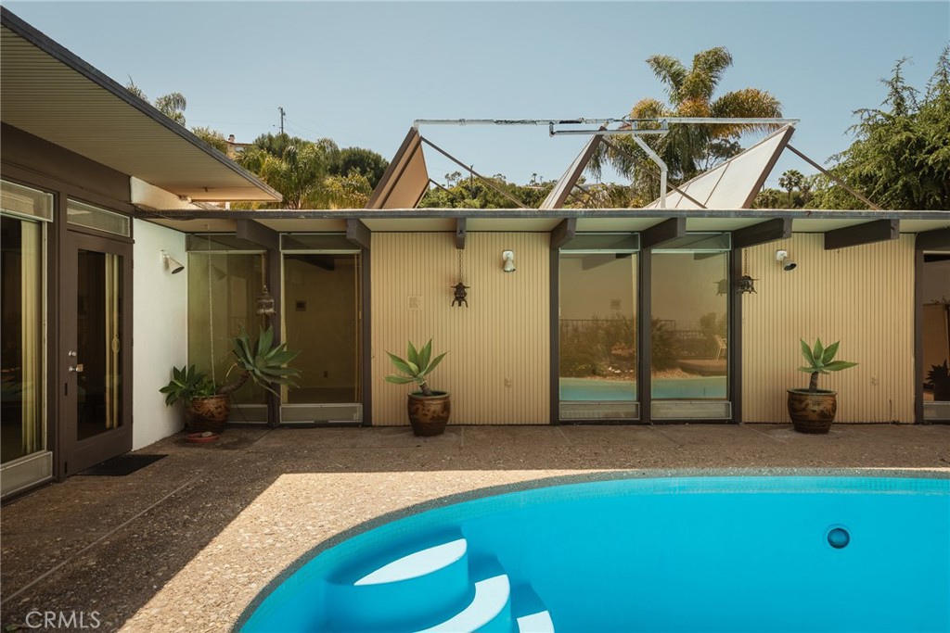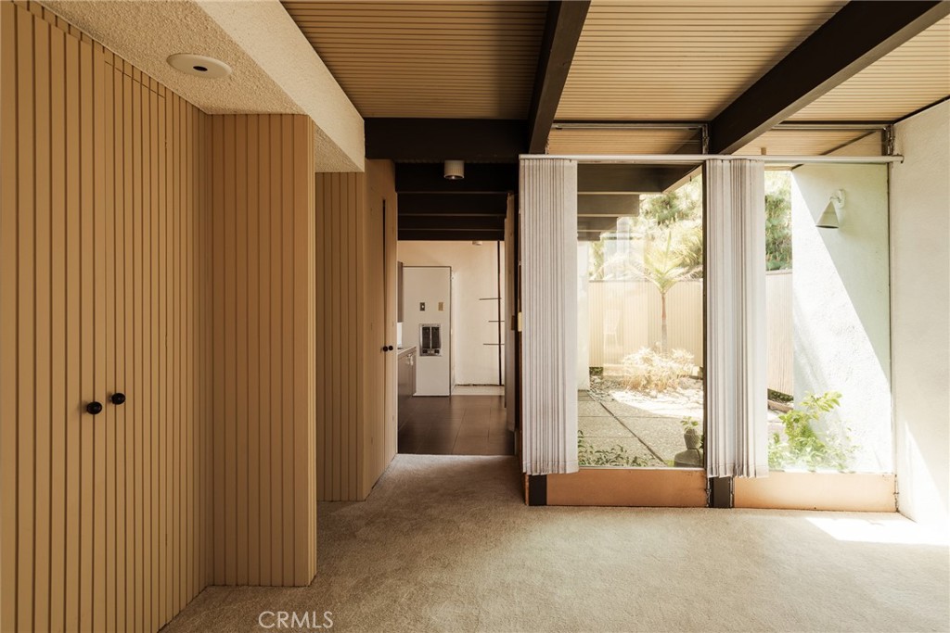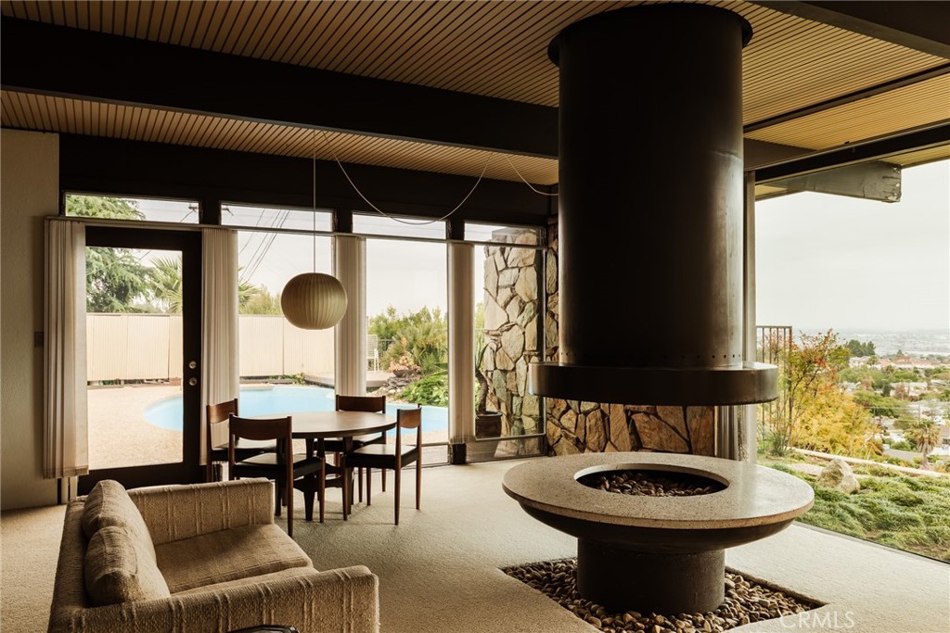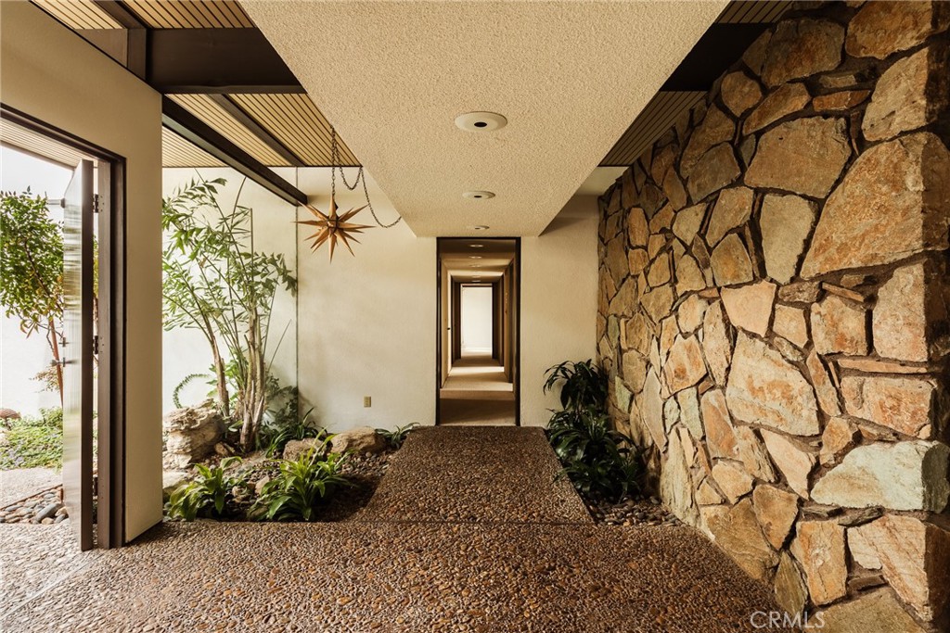Charlie Raine · Coastal Legacy Realty Group
Overview
Monthly cost
Get pre-approved
Schools
Fees & commissions
Related
Intelligence reports
Save
Buy a houseat 2072 Chandeleur Drive, Rancho Palos Verdes, CA 90275
$2,195,000
$2,295,000 (-4.36%)
$0/mo
Get pre-approvedResidential
2,417 Sq. Ft.
14,947 Sq. Ft. lot
5 Bedrooms
3 Bathrooms
347 Days on market
PV24105313 MLS ID
Click to interact
Click the map to interact
Intelligence
About 2072 Chandeleur Drive house
Open houses
Sat, Jun 1, 8:00 AM - 11:00 AM
Sun, Jun 2, 8:00 AM - 11:00 AM
Sat, Jun 29, 5:00 AM - 9:00 AM
Sun, Jun 30, 8:00 AM - 11:00 AM
Sun, Jul 21, 7:00 AM - 11:00 AM
Sat, Jul 27, 9:00 AM - 12:00 PM
Sun, Jul 28, 8:00 AM - 11:00 AM
Sun, Aug 4, 8:00 AM - 11:00 AM
Sat, Aug 31, 9:00 AM - 12:00 PM
Mon, Sep 2, 9:00 AM - 12:00 PM
Sun, Sep 1, 9:00 AM - 12:00 PM
Sun, Sep 8, 8:00 AM - 11:00 AM
Property details
Appliances
Range
Built-In Range
Dishwasher
Electric Oven
Electric Range
Freezer
Dryer
Washer
Common walls
No Common Walls
Community features
Stable(s)
Park
Construction materials
Stone
Cooling
Wall/Window Unit(s)
Current financing
None
Electric
220 Volts in Kitchen
Fencing
Chain Link
Wood
Fireplace features
Free Standing
Gas
Gas Starter
Great Room
Living Room
Flooring
Carpet
Laminate
Stone
Heating
Central
Radiant
Wall Furnace
Interior features
Beamed Ceilings
Wet Bar
Cathedral Ceiling(s)
In-Law Floorplan
Tile Counters
Bar
Entrance Foyer
Laundry features
Washer Hookup
Inside
Levels
One
Lot features
Landscaped
Level
Rectangular Lot
Parking features
Concrete
Garage
Garage Faces Side
Storage
Patio and porch features
Deck
Patio
Pool features
In Ground
Private
Possession
Close Of Escrow
Sewer
Public Sewer
Showing contact type
Agent
Spa features
None
Special listing conditions
Standard
Structure type
House
Utilities
Natural Gas Available
Electricity Connected
Natural Gas Connected
Sewer Connected
Water Connected
View
City
Bay
Bridge(s)
City Lights
Harbor
Hills
Marina
Mountain(s)
Ocean
Panoramic
Water
Monthly cost
Estimated monthly cost
$13,987/mo
Principal & interest
$11,683/mo
Mortgage insurance
$0/mo
Property taxes
$1,390/mo
Home insurance
$915/mo
HOA fees
$0/mo
Utilities
$0/mo
All calculations are estimates and provided by Unreal Estate, Inc. for informational purposes only. Actual amounts may vary.
Schools
This home is within the Palos Verdes Peninsula Unified School District.
Rancho Palos Verdes & Palos Verdes Estates & Rolling Hills Estates & San Pedro enrollment policy is not based solely on geography. Please check the school district website to see all schools serving this home.
Public schools
Private schools
Seller fees & commissions
Home sale price
Outstanding mortgage
Selling with traditional agent | Selling with Unreal Estate agent | |
|---|---|---|
| Your total sale proceeds | $2,063,300 | +$65,850 $2,129,150 |
| Seller agent commission | $65,850 (3%)* | $0 (0%) |
| Buyer agent commission | $65,850 (3%)* | $65,850 (3%)* |
*Commissions are based on national averages and not intended to represent actual commissions of this property All calculations are estimates and provided by Unreal Estate, Inc. for informational purposes only. Actual amounts may vary.
Get $65,850 more selling your home with an Unreal Estate agent
Start free MLS listingUnreal Estate checked: Sep 10, 2024 at 1:31 p.m.
Data updated: Sep 8, 2024 at 11:51 p.m.
Properties near 2072 Chandeleur Drive
Updated January 2023: By using this website, you agree to our Terms of Service, and Privacy Policy.
Unreal Estate holds real estate brokerage licenses under the following names in multiple states and locations:
Unreal Estate LLC (f/k/a USRealty.com, LLP)
Unreal Estate LLC (f/k/a USRealty Brokerage Solutions, LLP)
Unreal Estate Brokerage LLC
Unreal Estate Inc. (f/k/a Abode Technologies, Inc. (dba USRealty.com))
Main Office Location: 991 Hwy 22, Ste. 200, Bridgewater, NJ 08807
California DRE #01527504
New York § 442-H Standard Operating Procedures
TREC: Info About Brokerage Services, Consumer Protection Notice
UNREAL ESTATE IS COMMITTED TO AND ABIDES BY THE FAIR HOUSING ACT AND EQUAL OPPORTUNITY ACT.
If you are using a screen reader, or having trouble reading this website, please call Unreal Estate Customer Support for help at 1-866-534-3726
Open Monday – Friday 9:00 – 5:00 EST with the exception of holidays.
*See Terms of Service for details.
