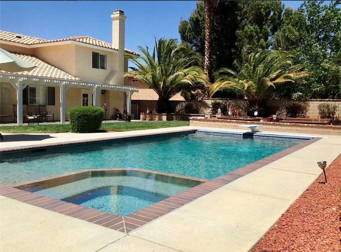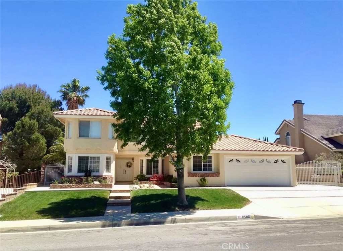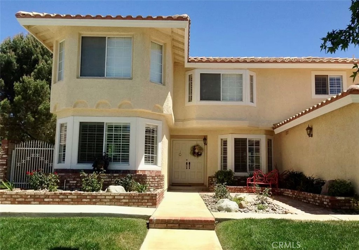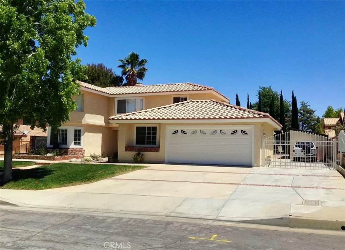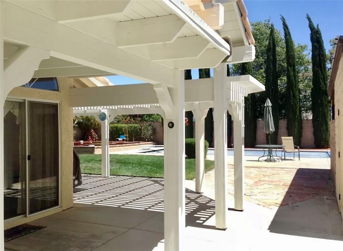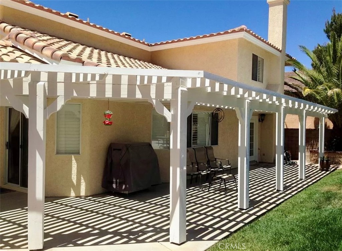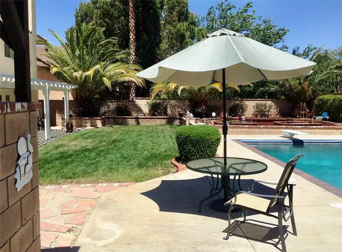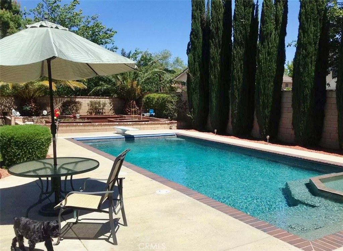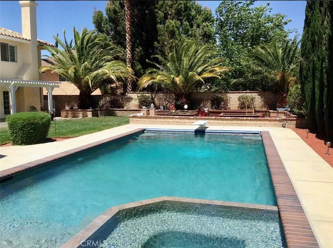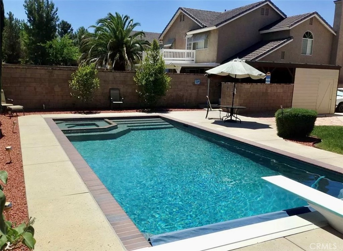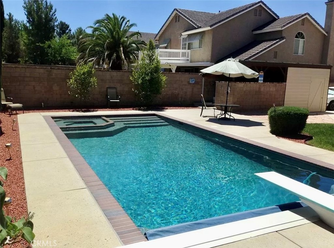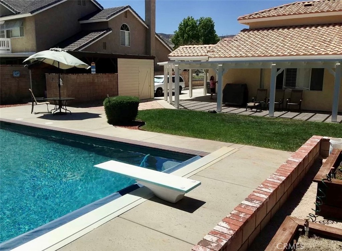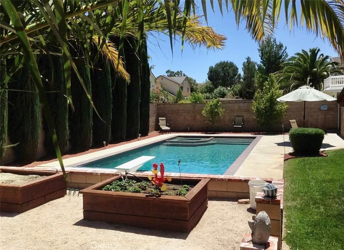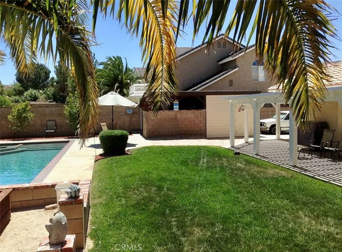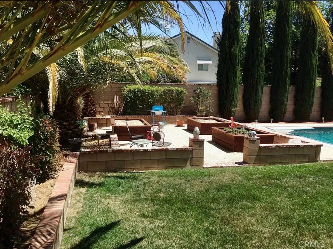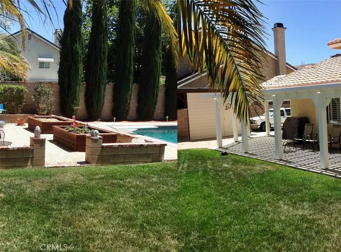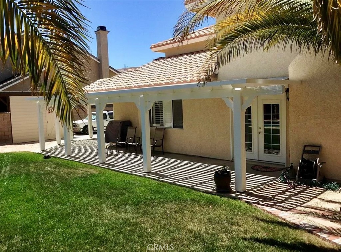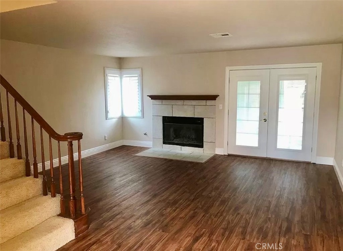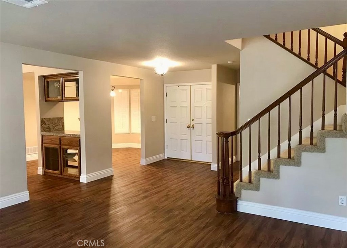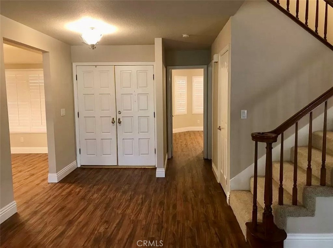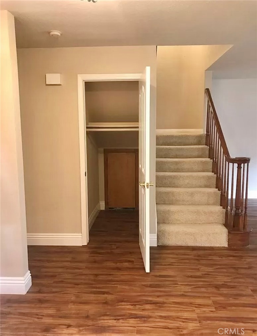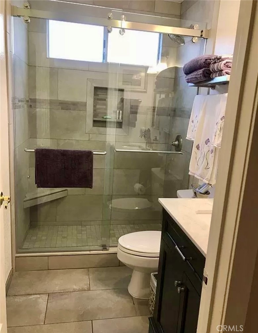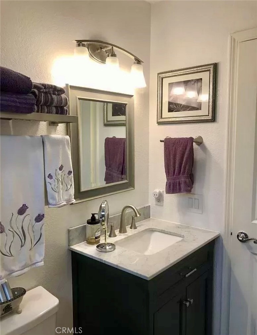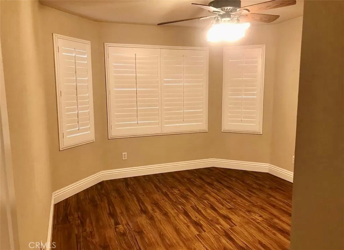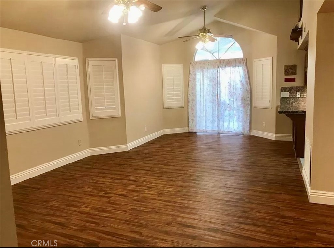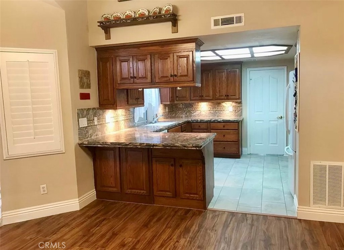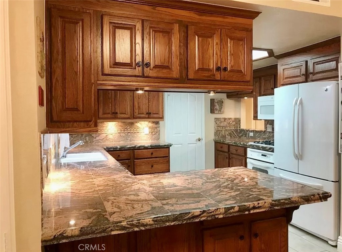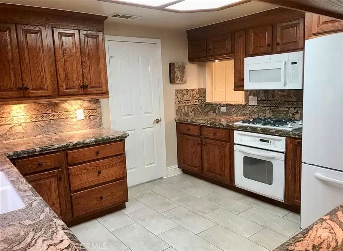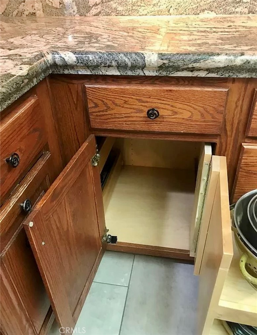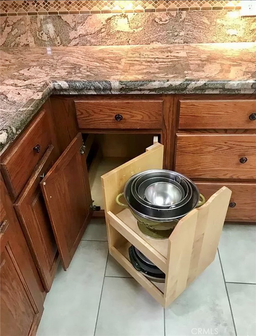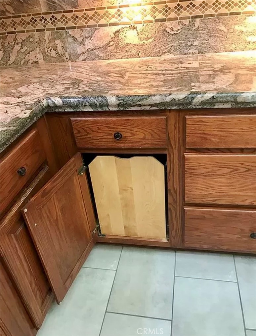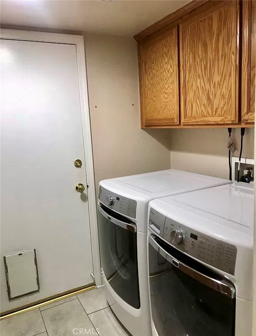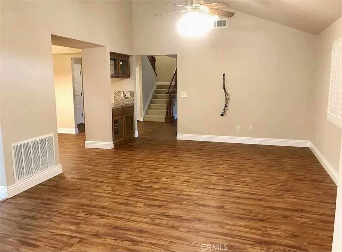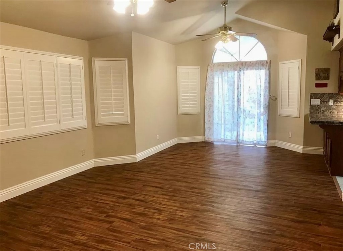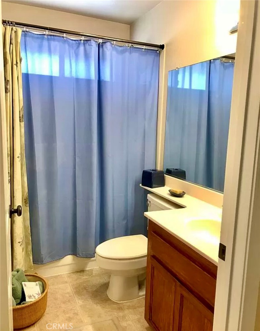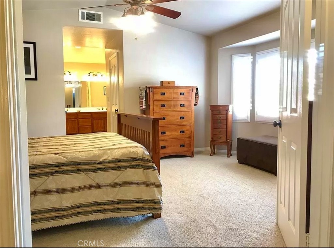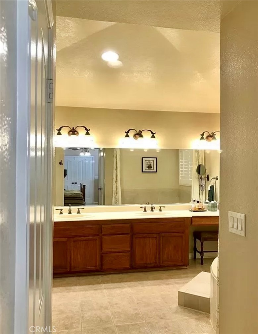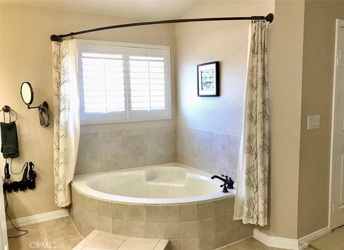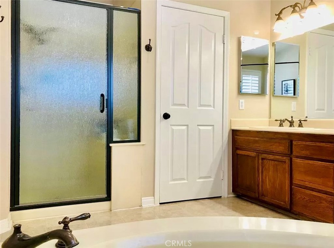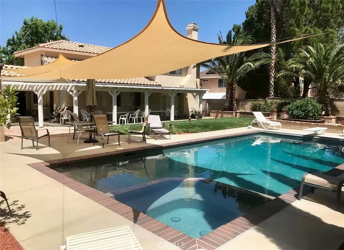John Ascencio · PRIORITY ONE REALTY & LOANS
Overview
Monthly cost
Get pre-approved
Sales & tax history
Schools
Fees & commissions
Related
Intelligence reports
Save
Buy a houseat 41500 Sandalwood Place, Quartz Hill, CA 93536
$720,000
$0/mo
Get pre-approvedResidential
2,292 Sq. Ft.
9,574 Sq. Ft. lot
4 Bedrooms
3 Bathrooms
418 Days on market
CV24055139 MLS ID
Click to interact
Click the map to interact
Intelligence
About 41500 Sandalwood Place house
Open houses
Sun, Jun 23, 6:00 AM - 10:00 AM
Sat, Jun 15, 6:00 AM - 9:00 AM
Sun, Jun 16, 6:00 AM - 9:00 AM
Sat, Jun 8, 6:00 AM - 10:00 AM
Sun, May 5, 6:00 AM - 10:00 AM
Sat, May 4, 5:00 AM - 9:00 AM
Sun, Jun 30, 6:00 AM - 10:00 AM
Sat, Jul 6, 7:00 AM - 11:00 AM
Sun, Jul 7, 5:00 AM - 9:00 AM
Mon, Jul 15, 10:00 AM - 2:00 AM
Sun, Jul 21, 6:00 AM - 10:00 AM
Sun, Aug 11, 5:00 AM - 10:00 AM
Thu, Aug 15, 10:00 AM - 2:00 AM
Sat, Aug 24, 6:00 AM - 10:00 AM
Property details
Common walls
No Common Walls
Community features
Curbs
Street Lights
Sidewalks
Cooling
Central Air
Current financing
Conventional
Fireplace features
Living Room
Heating
Central
Laundry features
Washer Hookup
Levels
Two
Lot features
Sprinklers In Rear
Parking features
Attached
Pool features
In Ground
Private
Sewer
Public Sewer
Special listing conditions
Standard
Structure type
House
View
Pool
Monthly cost
Estimated monthly cost
$4,588/mo
Principal & interest
$3,832/mo
Mortgage insurance
$0/mo
Property taxes
$456/mo
Home insurance
$300/mo
HOA fees
$0/mo
Utilities
$0/mo
All calculations are estimates and provided by Unreal Estate, Inc. for informational purposes only. Actual amounts may vary.
Sale and tax history
Sales history
Date
Sep 16, 2021
Price
$620,000
Date
Sep 26, 2008
Price
$300,000
| Date | Price | |
|---|---|---|
| Sep 16, 2021 | $620,000 | |
| Sep 26, 2008 | $300,000 |
Schools
This home is within the Westside Union Elementary School District & Antelope Valley Union High.
Lancaster & Palmdale enrollment policy is not based solely on geography. Please check the school district website to see all schools serving this home.
Public schools
Seller fees & commissions
Home sale price
Outstanding mortgage
Selling with traditional agent | Selling with Unreal Estate agent | |
|---|---|---|
| Your total sale proceeds | $676,800 | +$21,600 $698,400 |
| Seller agent commission | $21,600 (3%)* | $0 (0%) |
| Buyer agent commission | $21,600 (3%)* | $21,600 (3%)* |
*Commissions are based on national averages and not intended to represent actual commissions of this property All calculations are estimates and provided by Unreal Estate, Inc. for informational purposes only. Actual amounts may vary.
Get $21,600 more selling your home with an Unreal Estate agent
Start free MLS listingUnreal Estate checked: Sep 10, 2024 at 1:31 p.m.
Data updated: Aug 25, 2024 at 5:00 a.m.
Properties near 41500 Sandalwood Place
Updated January 2023: By using this website, you agree to our Terms of Service, and Privacy Policy.
Unreal Estate holds real estate brokerage licenses under the following names in multiple states and locations:
Unreal Estate LLC (f/k/a USRealty.com, LLP)
Unreal Estate LLC (f/k/a USRealty Brokerage Solutions, LLP)
Unreal Estate Brokerage LLC
Unreal Estate Inc. (f/k/a Abode Technologies, Inc. (dba USRealty.com))
Main Office Location: 991 Hwy 22, Ste. 200, Bridgewater, NJ 08807
California DRE #01527504
New York § 442-H Standard Operating Procedures
TREC: Info About Brokerage Services, Consumer Protection Notice
UNREAL ESTATE IS COMMITTED TO AND ABIDES BY THE FAIR HOUSING ACT AND EQUAL OPPORTUNITY ACT.
If you are using a screen reader, or having trouble reading this website, please call Unreal Estate Customer Support for help at 1-866-534-3726
Open Monday – Friday 9:00 – 5:00 EST with the exception of holidays.
*See Terms of Service for details.
