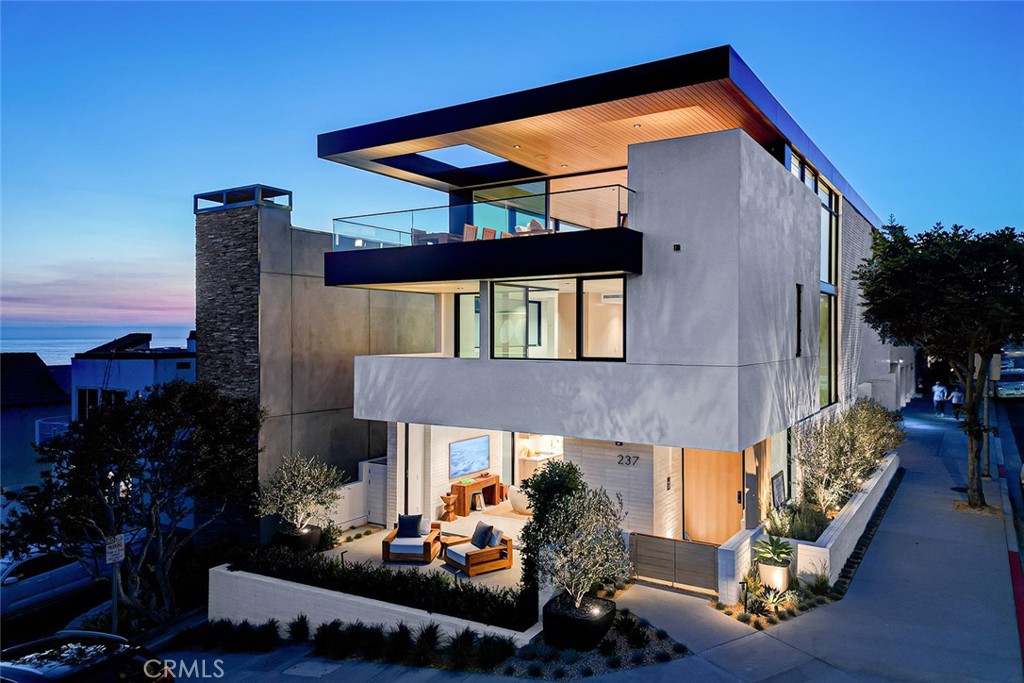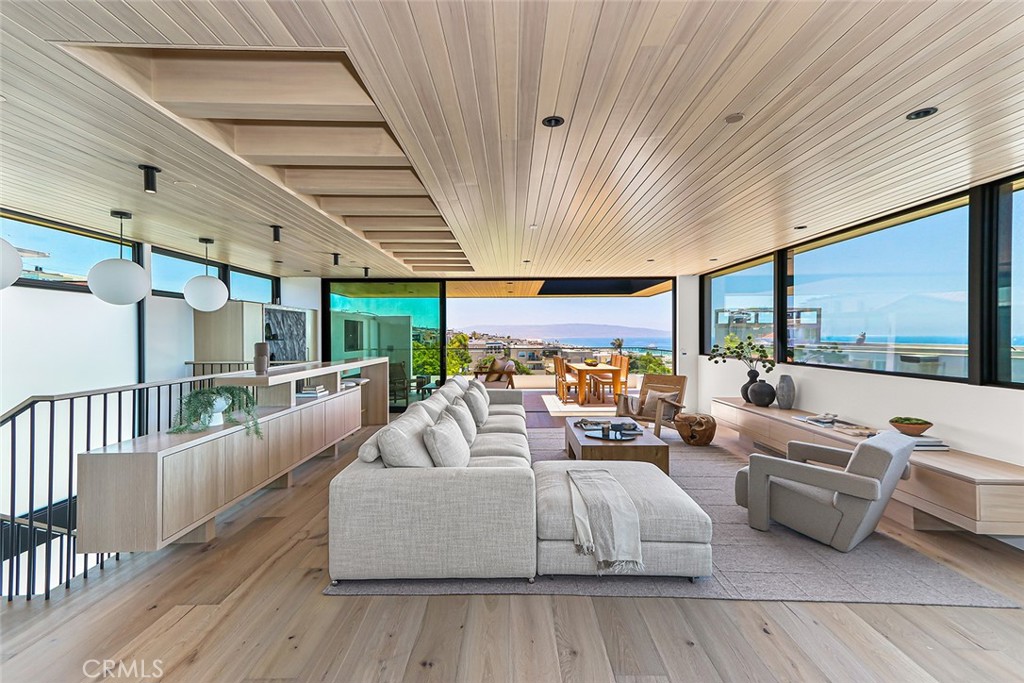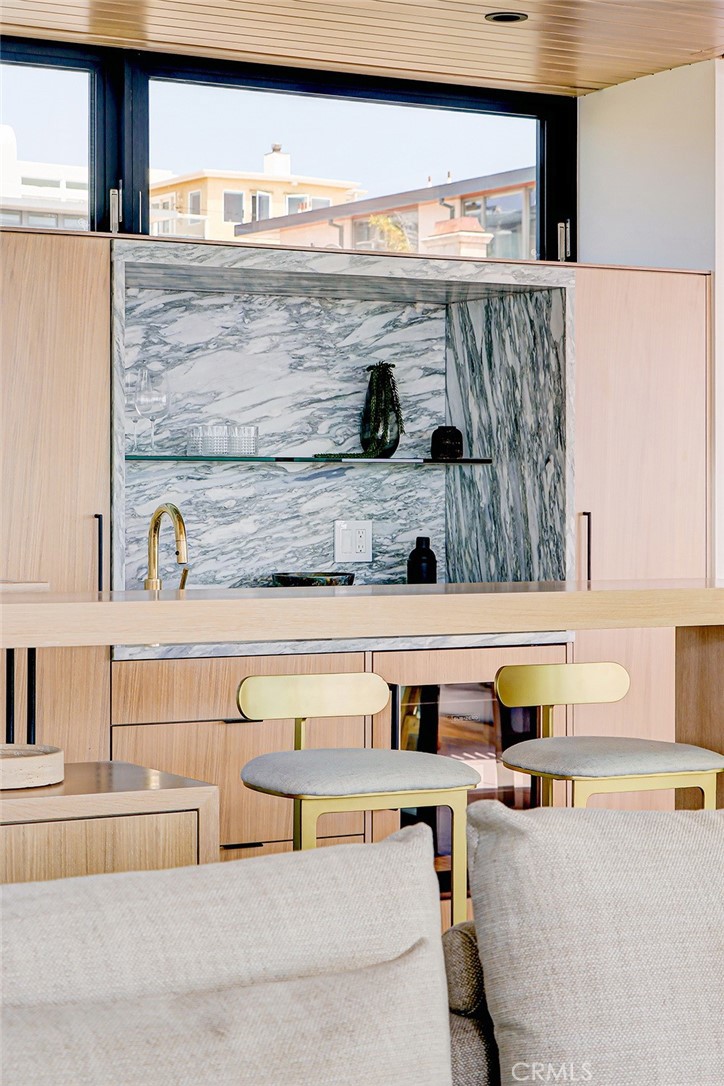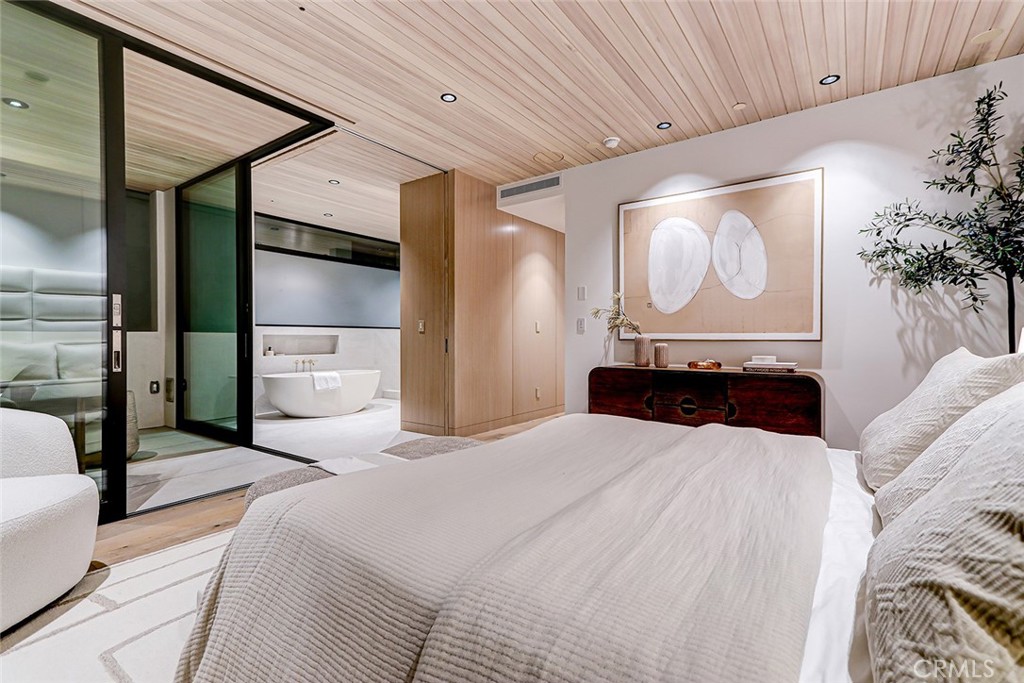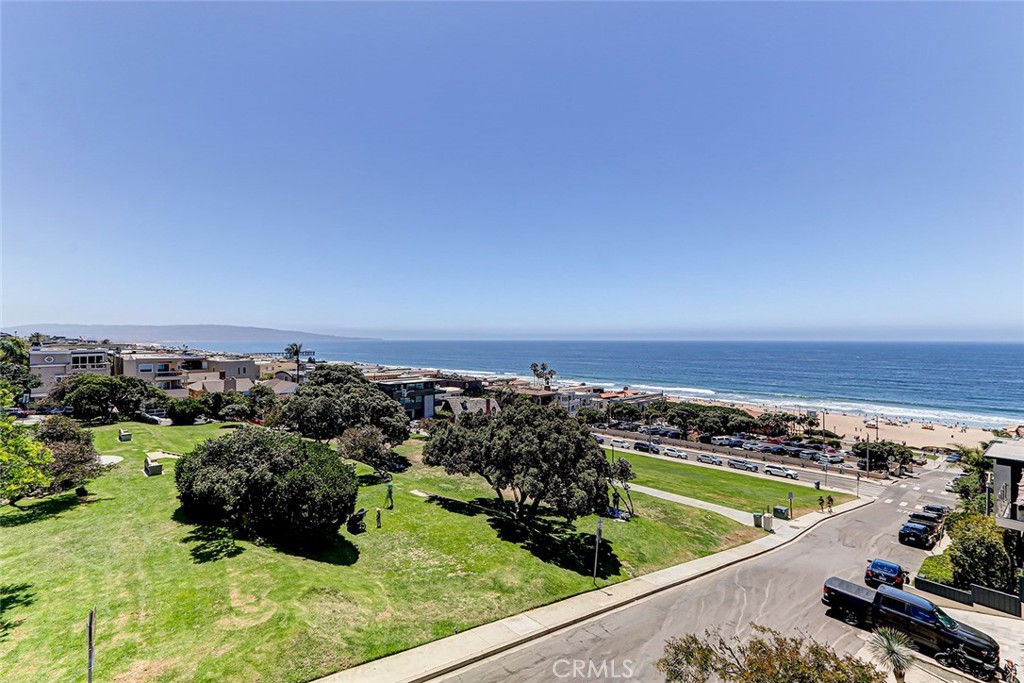Robert Freedman · DOMO Real Estate
Overview
Monthly cost
Get pre-approved
Schools
Fees & commissions
Related
Intelligence reports
Save
Buy a houseat 237 27th Street, Manhattan Beach, CA 90266
$11,000,000
$0/mo
Get pre-approvedResidential
4,000 Sq. Ft.
2,449 Sq. Ft. lot
4 Bedrooms
6 Bathrooms
273 Days on market
SB24163186 MLS ID
Click to interact
Click the map to interact
Intelligence
About 237 27th Street house
Open houses
Sat, Aug 17, 12:00 PM - 3:00 AM
Sat, Aug 17, 8:00 AM - 11:00 AM
Sun, Aug 18, 8:00 AM - 11:00 AM
Sat, Aug 24, 7:00 AM - 12:00 PM
Sun, Aug 25, 8:00 AM - 11:00 AM
Sat, Aug 31, 8:00 AM - 11:00 AM
Fri, Aug 9, 7:00 AM - 9:00 AM
Sun, Sep 1, 8:00 AM - 11:00 AM
Sun, Sep 8, 9:00 AM - 12:00 PM
Sat, Sep 7, 8:00 AM - 11:00 AM
Property details
Appliances
Cooktop
Range
Built-In Range
Convection Oven
Double Oven
Dishwasher
Gas Oven
Gas Range
Gas Water Heater
Microwave
Refrigerator
Range Hood
Tankless Water Heater
Dryer
Washer
Common walls
No Common Walls
Community features
Curbs
Street Lights
Suburban
Sidewalks
Park
Construction materials
Brick Veneer
Stucco
Cooling
Central Air
Electric
Photovoltaics Seller Owned
Exterior features
Balcony
Barbecue
Fencing
Wood
Fireplace features
Gas
Outside
See Remarks
Flooring
Concrete
Wood
Foundation details
Slab
Heating
Central
Forced Air
Interior features
Sound System
Wet Bar
Built-in Features
Elevator
Open Floorplan
Pantry
Stone Counters
Recessed Lighting
Storage
Smart Home
Wired for Data
Bar
Wired for Sound
Entrance Foyer
Walk-In Closet(s)
Laundry features
Gas Dryer Hookup
Inside
Laundry Room
Levels
Three Or More
Lot features
Corner Lot
Landscaped
Rectangular Lot
Parking features
Concrete
Direct Access
Driveway
Garage
Golf Cart Garage
Garage Door Opener
Garage Faces Side
Storage
Attached
Patio and porch features
Covered
Patio
See Remarks
Pool features
None
Possession
Close Of Escrow
Property condition
New Construction
Roof
Composition
Security features
Prewired
Security System
Carbon Monoxide Detector(s)
Fire Sprinkler System
Smoke Detector(s)
Sewer
Public Sewer
Showing contact type
Agent
Spa features
None
Special listing conditions
Standard
Structure type
House
Utilities
Natural Gas Available
Cable Available
Electricity Connected
Natural Gas Connected
Sewer Connected
Water Connected
View
City
City Lights
Park/Greenbelt
Harbor
Hills
Marina
Mountain(s)
Neighborhood
Ocean
Panoramic
Window features
Double Pane Windows
Monthly cost
Estimated monthly cost
$70,097/mo
Principal & interest
$58,547/mo
Mortgage insurance
$0/mo
Property taxes
$6,967/mo
Home insurance
$4,583/mo
HOA fees
$0/mo
Utilities
$0/mo
All calculations are estimates and provided by Unreal Estate, Inc. for informational purposes only. Actual amounts may vary.
Schools
This home is within the Manhattan Beach Unified School District.
Manhattan Beach enrollment policy is not based solely on geography. Please check the school district website to see all schools serving this home.
Public schools
Seller fees & commissions
Home sale price
Outstanding mortgage
Selling with traditional agent | Selling with Unreal Estate agent | |
|---|---|---|
| Your total sale proceeds | $10,340,000 | +$330,000 $10,670,000 |
| Seller agent commission | $330,000 (3%)* | $0 (0%) |
| Buyer agent commission | $330,000 (3%)* | $330,000 (3%)* |
*Commissions are based on national averages and not intended to represent actual commissions of this property All calculations are estimates and provided by Unreal Estate, Inc. for informational purposes only. Actual amounts may vary.
Get $330,000 more selling your home with an Unreal Estate agent
Start free MLS listingUnreal Estate checked: Sep 10, 2024 at 1:31 p.m.
Data updated: Sep 9, 2024 at 12:31 a.m.
Properties near 237 27th Street
Updated January 2023: By using this website, you agree to our Terms of Service, and Privacy Policy.
Unreal Estate holds real estate brokerage licenses under the following names in multiple states and locations:
Unreal Estate LLC (f/k/a USRealty.com, LLP)
Unreal Estate LLC (f/k/a USRealty Brokerage Solutions, LLP)
Unreal Estate Brokerage LLC
Unreal Estate Inc. (f/k/a Abode Technologies, Inc. (dba USRealty.com))
Main Office Location: 991 Hwy 22, Ste. 200, Bridgewater, NJ 08807
California DRE #01527504
New York § 442-H Standard Operating Procedures
TREC: Info About Brokerage Services, Consumer Protection Notice
UNREAL ESTATE IS COMMITTED TO AND ABIDES BY THE FAIR HOUSING ACT AND EQUAL OPPORTUNITY ACT.
If you are using a screen reader, or having trouble reading this website, please call Unreal Estate Customer Support for help at 1-866-534-3726
Open Monday – Friday 9:00 – 5:00 EST with the exception of holidays.
*See Terms of Service for details.

