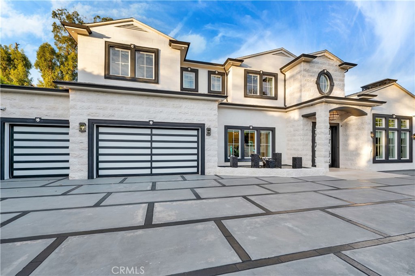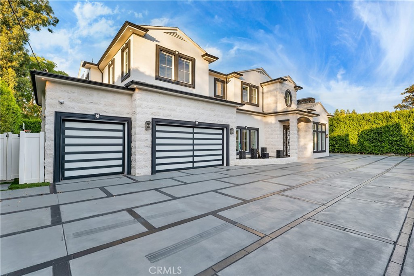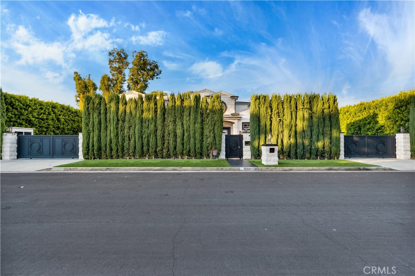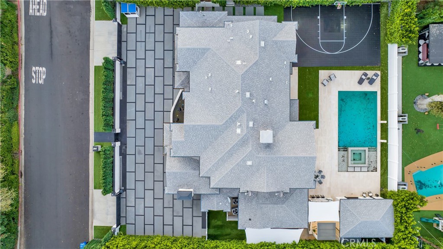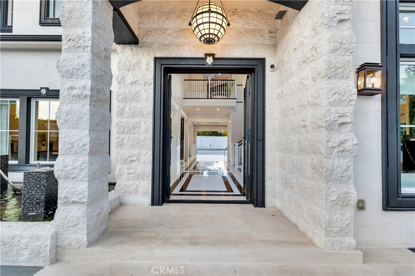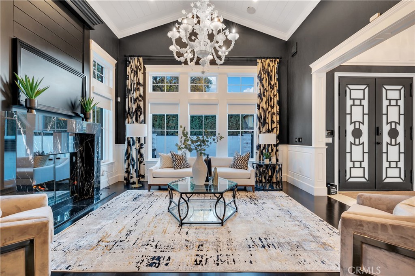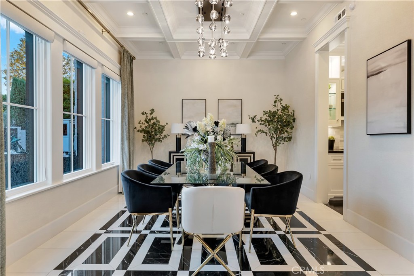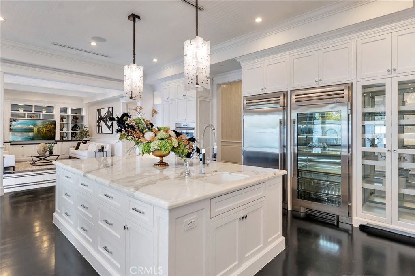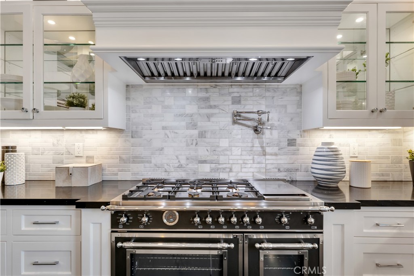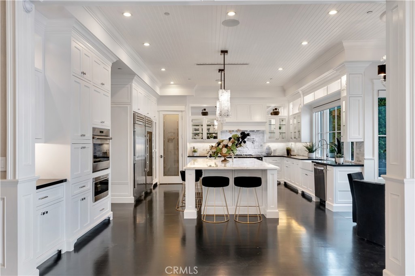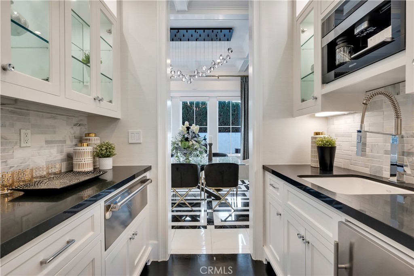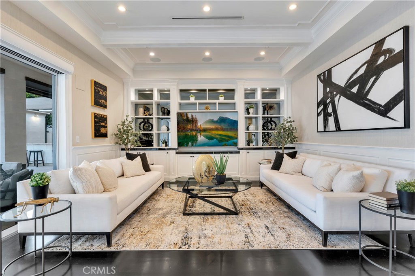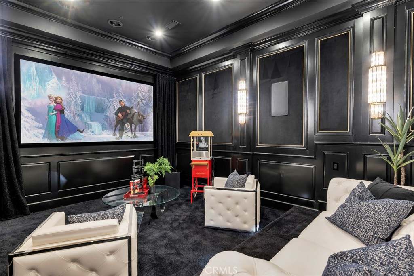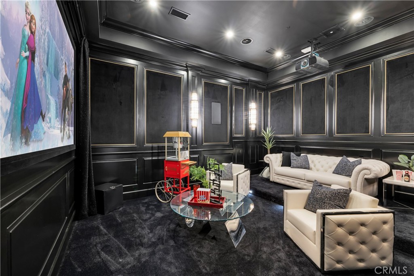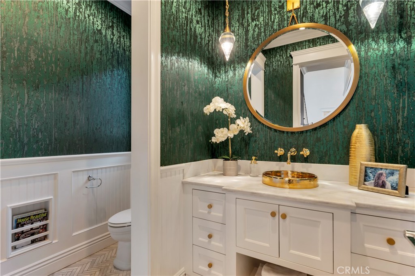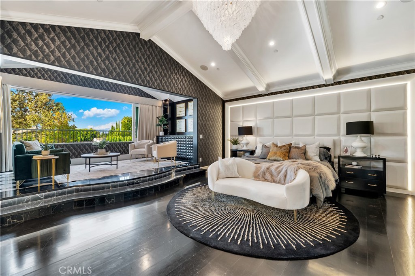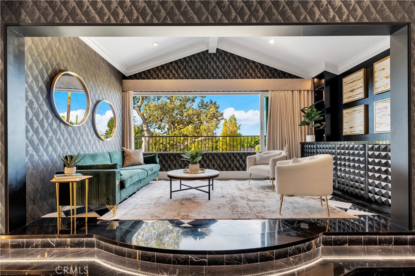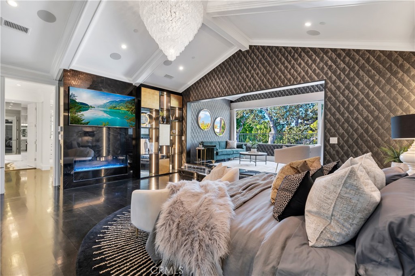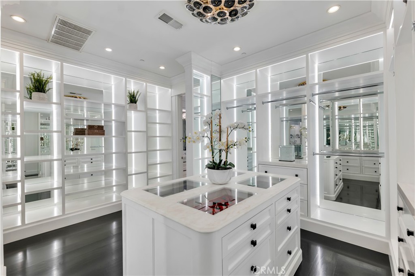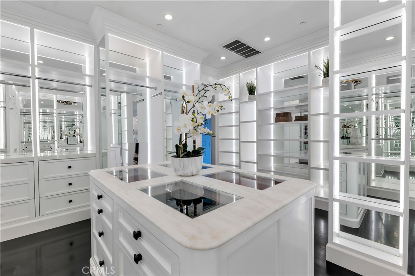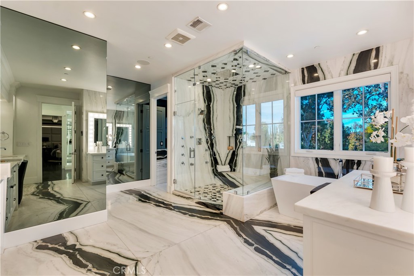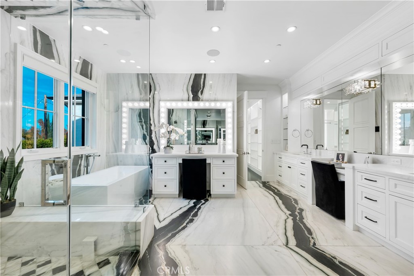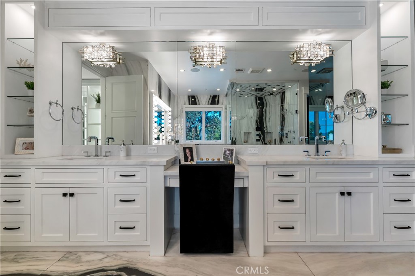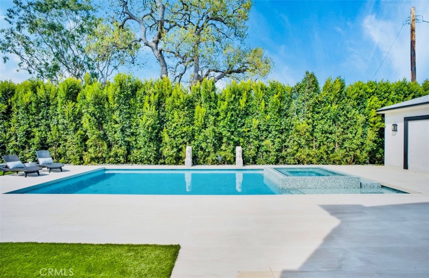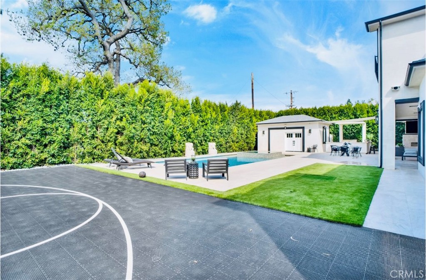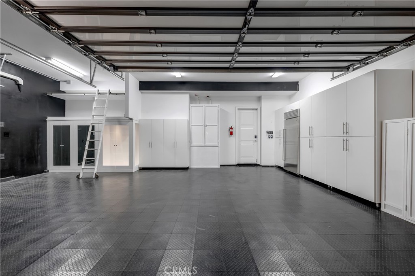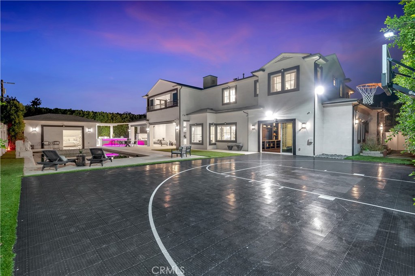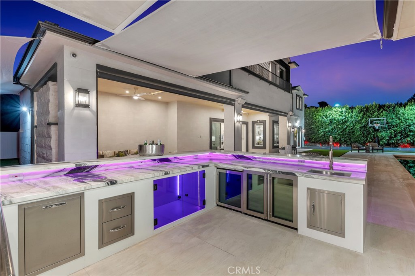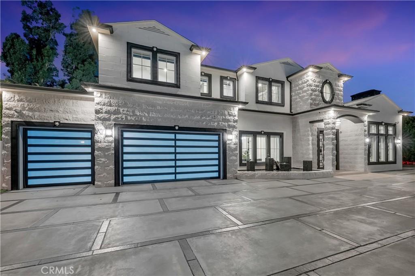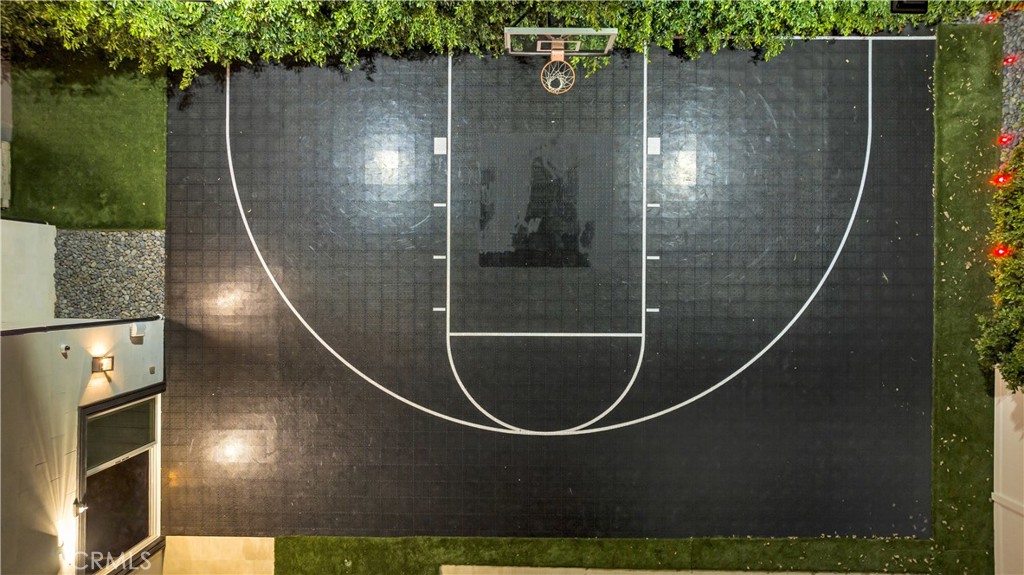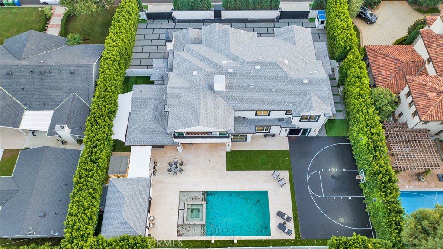Overview
Monthly cost
Get pre-approved
Sales & tax history
Schools
Fees & commissions
Related
Intelligence reports
Save
Buy a houseat 17425 Weddington Street, Encino, CA 91316
$5,499,999
$5,999,999 (-8.33%)
$0/mo
Get pre-approvedResidential
6,191 Sq. Ft.
16,349 Sq. Ft. lot
6 Bedrooms
7 Bathrooms
51 Days on market
SR24059346 MLS ID
Click to interact
Click the map to interact
About 17425 Weddington Street house
Open houses
Sun, May 5, 9:00 AM - 12:00 PM
Property details
Appliances
Range
Built-In Range
Convection Oven
Double Oven
Dishwasher
ENERGY STAR Qualified Appliances
Exhaust Fan
Gas Cooktop
Gas Oven
Gas Range
Ice Maker
Microwave
Water Softener
Tankless Water Heater
Water Purifier
Common walls
No Common Walls
Community features
Suburban
Sidewalks
Park
Construction materials
Stone
Stone Veneer
Cooling
Ceiling Fan(s)
Central Air
Exterior features
Barbecue
Balcony
Fencing
Electric
Masonry
Privacy
Vinyl
Fireplace features
Den
Gas
Flooring
Stone
Wood
Foundation details
Slab
Green energy efficient
Appliances
Heating
Central
Interior features
Bar
Pantry
Sound System
Ceiling Fan(s)
Crown Molding
Cathedral Ceiling(s)
Dry Bar
High Ceilings
In-Law Floorplan
Open Floorplan
Recessed Lighting
Wired for Sound
Walk-In Closet(s)
Laundry features
Laundry Room
Levels
One
Two
Lot features
Rectangular Lot
Other equipment
Intercom
Other structures
Guest House
Shed(s)
Cabana
Parking features
Attached Carport
Electric Gate
Oversized
RV Access/Parking
Attached
Patio and porch features
Covered
Screened
Pool features
Heated
In Ground
Private
Waterfall
Property condition
Updated/Remodeled
Road frontage type
City Street
Road responsibility
Public Maintained Road
Road surface type
Paved
Roof
Shingle
Security features
Prewired
Security System
Security Gate
Smoke Detector(s)
Security Lights
Sewer
Public Sewer
Showing contact type
Agent
Spa features
Heated
In Ground
Special listing conditions
Standard
Structure type
House
View
Trees/Woods
Window features
Window Coverings
Double Pane Windows
Drapes
Monthly cost
Estimated monthly cost
$35,048/mo
Principal & interest
$29,273/mo
Mortgage insurance
$0/mo
Property taxes
$3,483/mo
Home insurance
$2,292/mo
HOA fees
$0/mo
Utilities
$0/mo
All calculations are estimates and provided for informational purposes only. Actual amounts may vary.
Sale and tax history
Sales history
Date
Jul 13, 2016
Price
$4,200,000
| Date | Price | |
|---|---|---|
| Jul 13, 2016 | $4,200,000 |
Schools
This home is within the Los Angeles Unified School District.
Encino & Van Nuys & Tarzana enrollment policy is not based solely on geography. Please check the school district website to see all schools serving this home.
Public schools
Private schools
Seller fees & commissions
Home sale price
Outstanding mortgage
Selling with traditional agent | Selling with Unreal Estate agent | |
|---|---|---|
| Your total sale proceeds | $5,169,999 | +$165,000 $5,334,999 |
| Seller agent commission | $165,000 (3%)* | $0 (0%) |
| Buyer agent commission | $165,000 (3%)* | $165,000 (3%)* |
*Commissions are based on national averages and not intended to represent actual commissions of this property
Get $165,000 more selling your home with an Unreal Estate agent
Start free MLS listingUnreal Estate checked: May 16, 2024 at 10:07 a.m.
Data updated: May 8, 2024 at 10:20 p.m.
Properties near 17425 Weddington Street
Updated January 2023: By using this website, you agree to our Terms of Service, and Privacy Policy.
Unreal Estate holds real estate brokerage licenses under the following names in multiple states and locations:
Unreal Estate LLC (f/k/a USRealty.com, LLP)
Unreal Estate LLC (f/k/a USRealty Brokerage Solutions, LLP)
Unreal Estate Brokerage LLC
Unreal Estate Inc. (f/k/a Abode Technologies, Inc. (dba USRealty.com))
Main Office Location: 1500 Conrad Weiser Parkway, Womelsdorf, PA 19567
California DRE #01527504
New York § 442-H Standard Operating Procedures
TREC: Info About Brokerage Services, Consumer Protection Notice
UNREAL ESTATE IS COMMITTED TO AND ABIDES BY THE FAIR HOUSING ACT AND EQUAL OPPORTUNITY ACT.
If you are using a screen reader, or having trouble reading this website, please call Unreal Estate Customer Support for help at 1-866-534-3726
Open Monday – Friday 9:00 – 5:00 EST with the exception of holidays.
*See Terms of Service for details.
