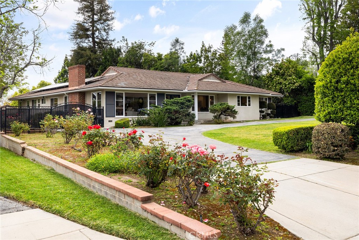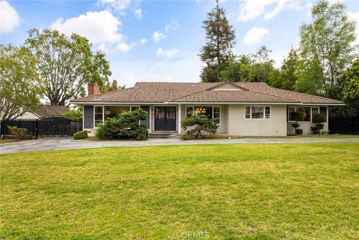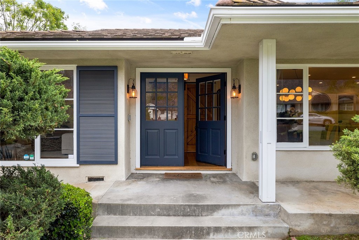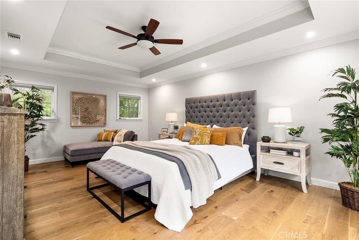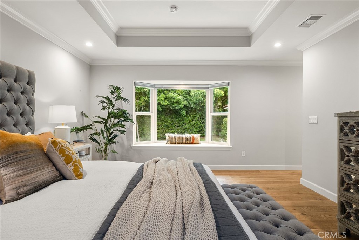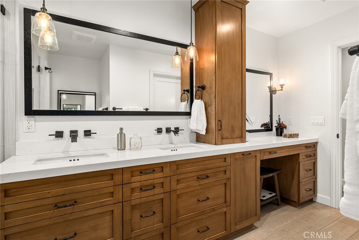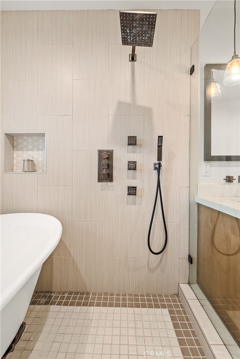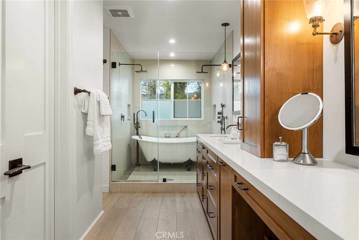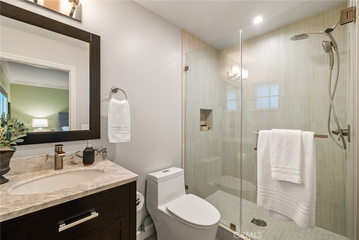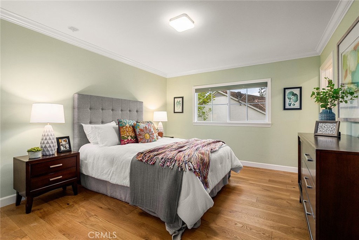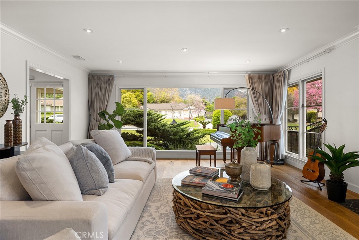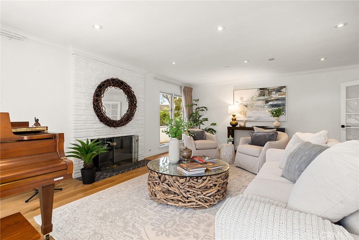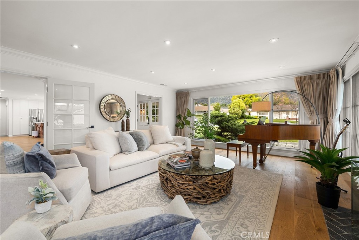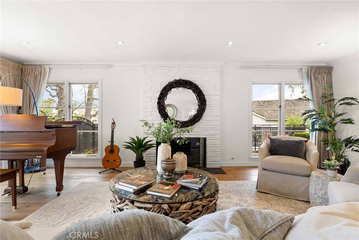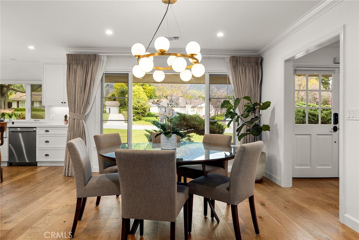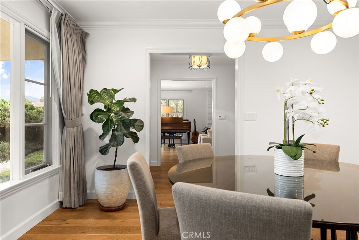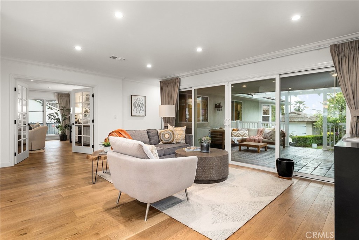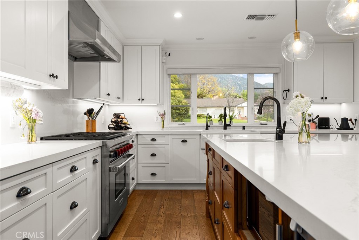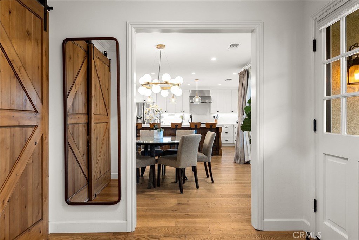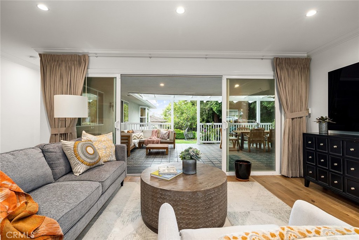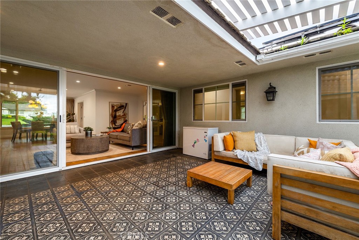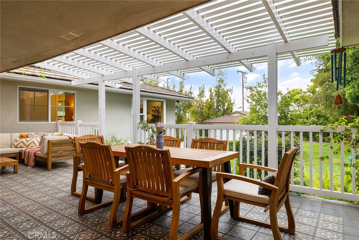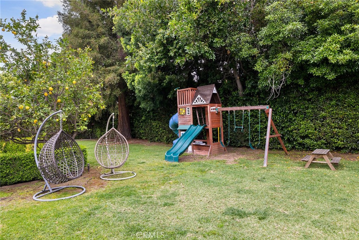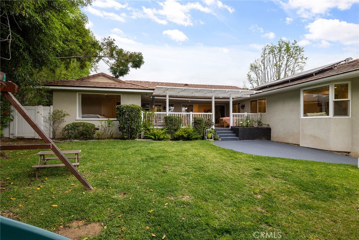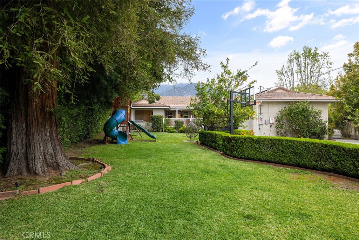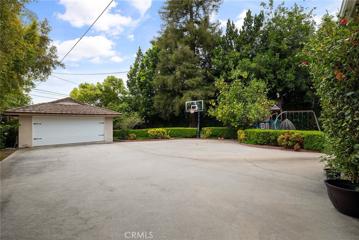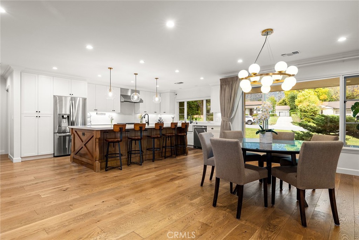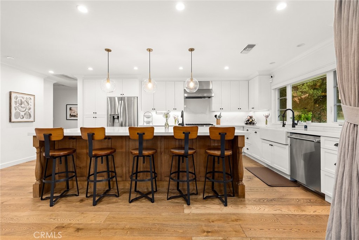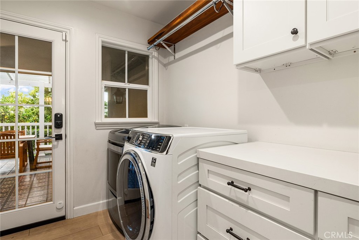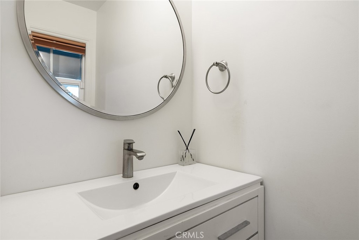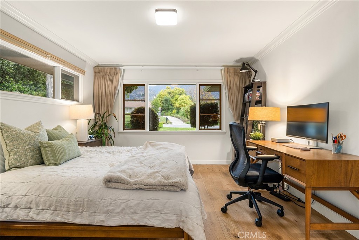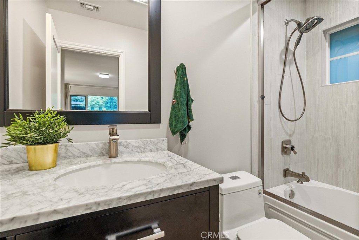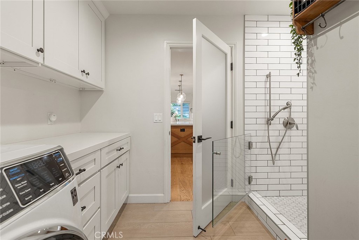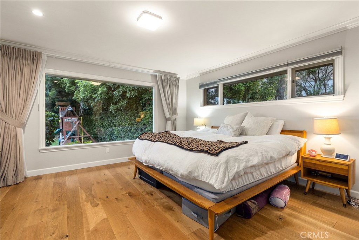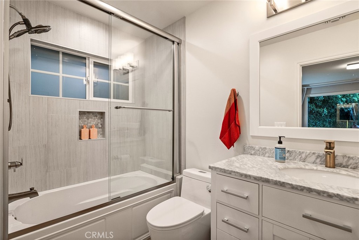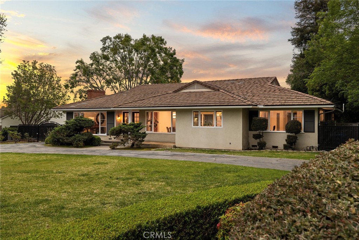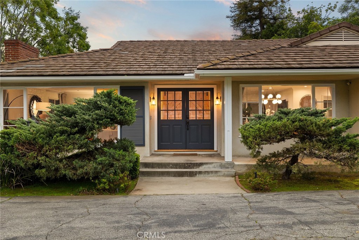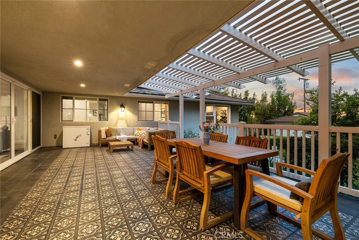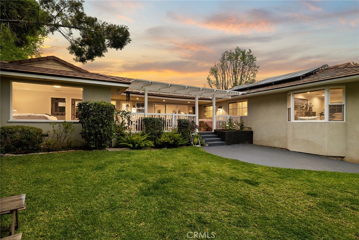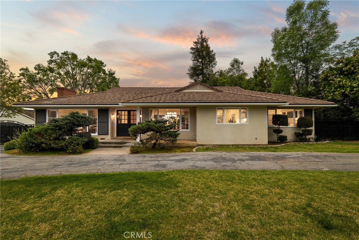Overview
Monthly cost
Get pre-approved
Sales & tax history
Schools
Fees & commissions
Related
Intelligence reports
Save
Buy a houseat 656 Gloria Road, Arcadia, CA 91006
$2,998,000
$0/mo
Get pre-approvedResidential
3,390 Sq. Ft.
18,823 Sq. Ft. lot
4 Bedrooms
5 Bathrooms
14 Days on market
AR24086421 MLS ID
Click to interact
Click the map to interact
About 656 Gloria Road house
Open houses
Wed, May 8, 5:00 AM - 9:00 AM
Fri, May 10, 11:00 AM - 1:00 AM
Sun, May 12, 8:00 AM - 11:00 AM
Sat, May 11, 8:00 AM - 11:00 AM
Thu, May 2, 6:00 AM - 9:00 AM
Property details
Appliances
Microwave
Range Hood
Water Softener
Tankless Water Heater
Dryer
Washer
Common walls
No Common Walls
Community features
Suburban
Cooling
Central Air
Electric
Gas
Fireplace features
Living Room
Heating
Central
Interior features
Crown Molding
Recessed Lighting
Storage
Entrance Foyer
Walk-In Closet(s)
Laundry features
Washer Hookup
Electric Dryer Hookup
Gas Dryer Hookup
Inside
Levels
One
Lot features
Back Yard
Front Yard
Gentle Sloping
Landscaped
Pool features
None
Sewer
Public Sewer
Showing contact type
Agent
Special listing conditions
Standard
Structure type
House
View
Mountain(s)
Monthly cost
Estimated monthly cost
$19,105/mo
Principal & interest
$15,957/mo
Mortgage insurance
$0/mo
Property taxes
$1,899/mo
Home insurance
$1,249/mo
HOA fees
$0/mo
Utilities
$0/mo
All calculations are estimates and provided for informational purposes only. Actual amounts may vary.
Sale and tax history
Sales history
Date
Apr 20, 2017
Price
$1,568,000
| Date | Price | |
|---|---|---|
| Apr 20, 2017 | $1,568,000 |
Schools
This home is within the Arcadia Unified School District.
Arcadia & Pasadena enrollment policy is not based solely on geography. Please check the school district website to see all schools serving this home.
Public schools
Private schools
Seller fees & commissions
Home sale price
Outstanding mortgage
Selling with traditional agent | Selling with Unreal Estate agent | |
|---|---|---|
| Your total sale proceeds | $2,818,120 | +$89,940 $2,908,060 |
| Seller agent commission | $89,940 (3%)* | $0 (0%) |
| Buyer agent commission | $89,940 (3%)* | $89,940 (3%)* |
*Commissions are based on national averages and not intended to represent actual commissions of this property
Get $89,940 more selling your home with an Unreal Estate agent
Start free MLS listingUnreal Estate checked: May 15, 2024 at 3:08 p.m.
Data updated: May 12, 2024 at 11:40 p.m.
Properties near 656 Gloria Road
Updated January 2023: By using this website, you agree to our Terms of Service, and Privacy Policy.
Unreal Estate holds real estate brokerage licenses under the following names in multiple states and locations:
Unreal Estate LLC (f/k/a USRealty.com, LLP)
Unreal Estate LLC (f/k/a USRealty Brokerage Solutions, LLP)
Unreal Estate Brokerage LLC
Unreal Estate Inc. (f/k/a Abode Technologies, Inc. (dba USRealty.com))
Main Office Location: 1500 Conrad Weiser Parkway, Womelsdorf, PA 19567
California DRE #01527504
New York § 442-H Standard Operating Procedures
TREC: Info About Brokerage Services, Consumer Protection Notice
UNREAL ESTATE IS COMMITTED TO AND ABIDES BY THE FAIR HOUSING ACT AND EQUAL OPPORTUNITY ACT.
If you are using a screen reader, or having trouble reading this website, please call Unreal Estate Customer Support for help at 1-866-534-3726
Open Monday – Friday 9:00 – 5:00 EST with the exception of holidays.
*See Terms of Service for details.
