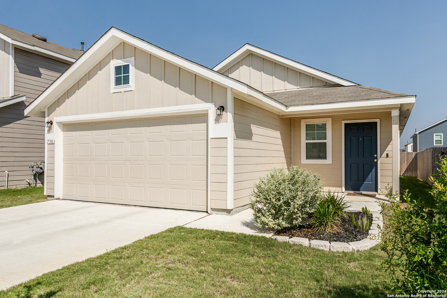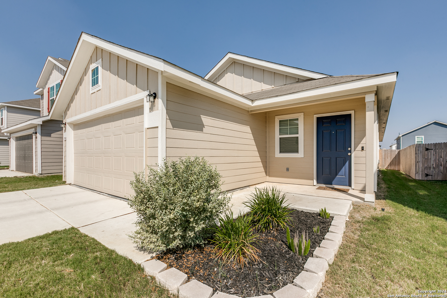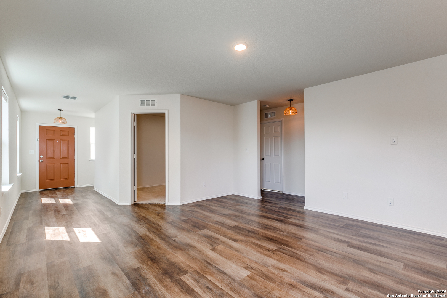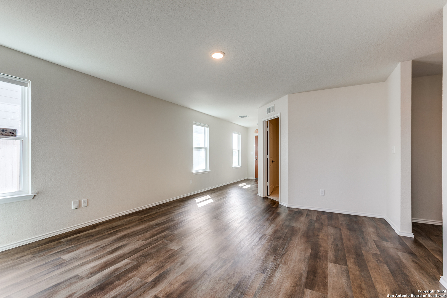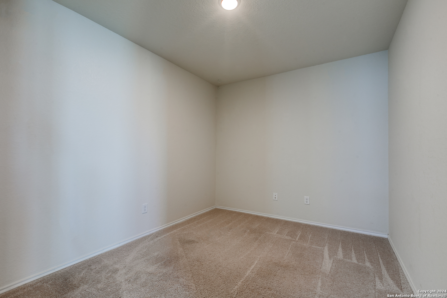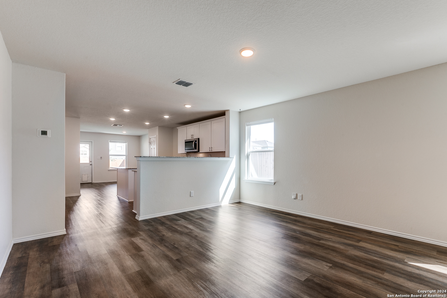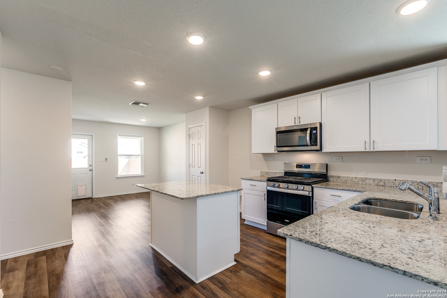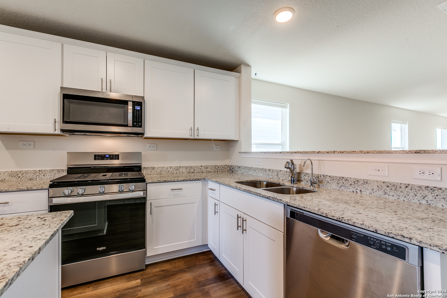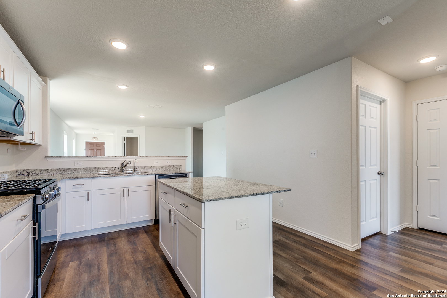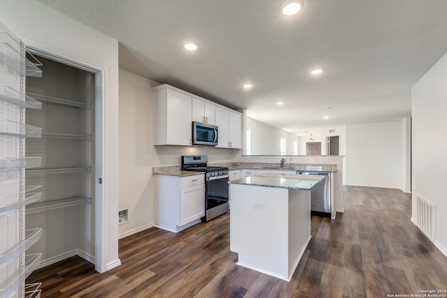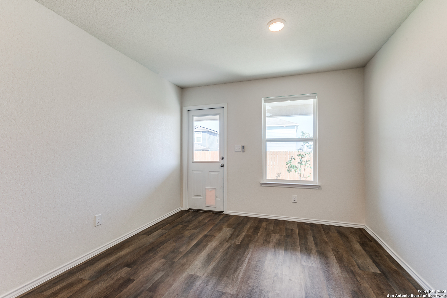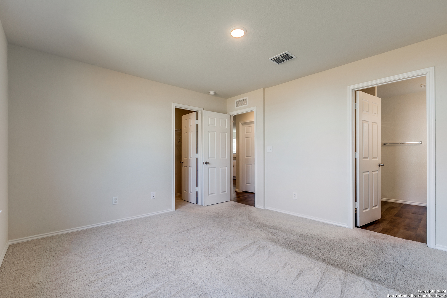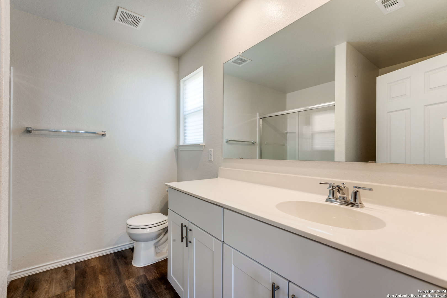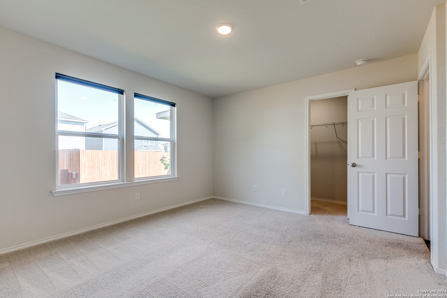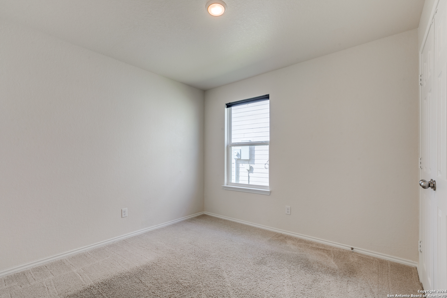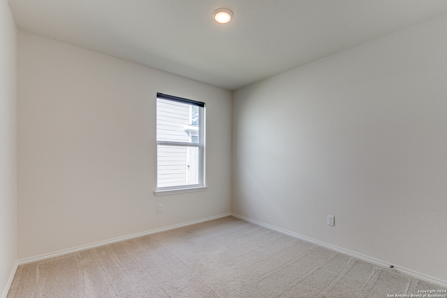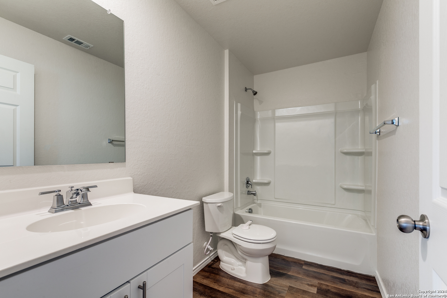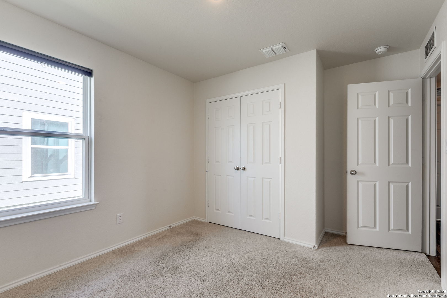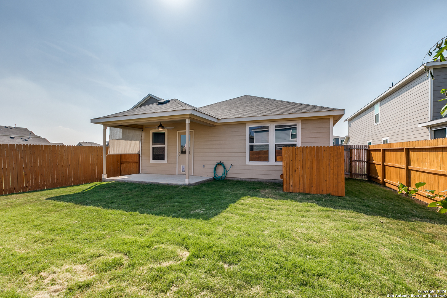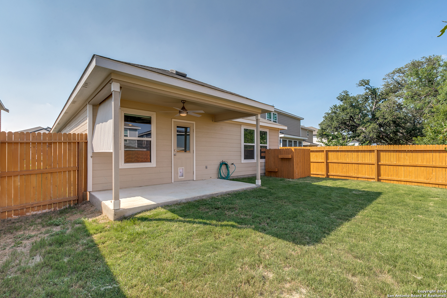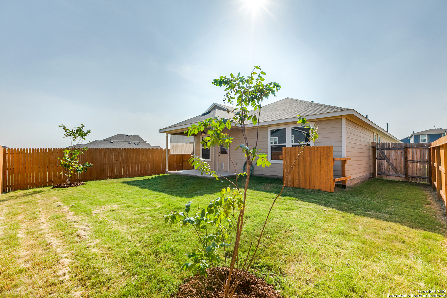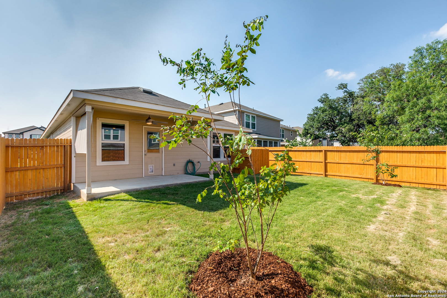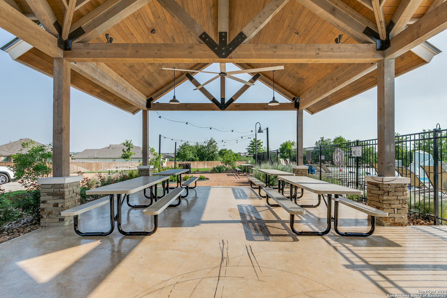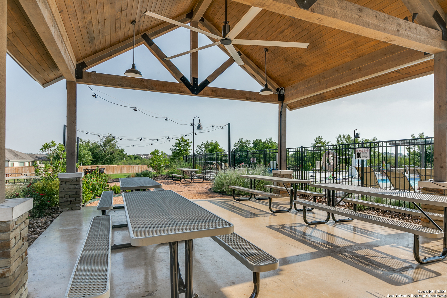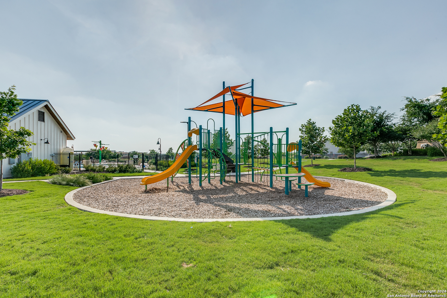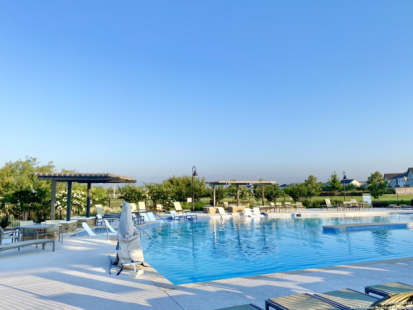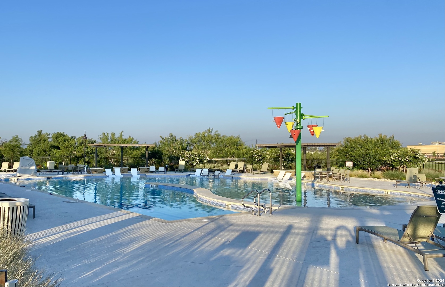Overview
Monthly cost
Get pre-approved
Sales & tax history
Schools
Fees & commissions
Related
Intelligence reports
Save
Buy a houseat 7306 STORMS END, San Antonio, TX 78253
$284,777
$0/mo
Get pre-approvedResidential
1,510 Sq. Ft.
0 Sq. Ft. lot
3 Bedrooms
2 Bathrooms
32 Days on market
1782486 MLS ID
Click to interact
Click the map to interact
About 7306 STORMS END house
Property details
Appliances
Dishwasher
Microwave
Oven
Range
Cooktop
Disposal
Community features
Pool
Cooling
Ceiling Fan(s)
Central Air
Flooring
Carpet
Vinyl
Foundation details
Slab
Heating
Central
Electric
Interior features
Breakfast Bar
Kitchen Island
Parking features
Garage Door Opener
Patio and porch features
Covered
Roof
Composition
Utilities
Cable Available
Window features
Window Coverings
Monthly cost
Estimated monthly cost
$2,062/mo
Principal & interest
$1,516/mo
Mortgage insurance
$0/mo
Property taxes
$427/mo
Home insurance
$119/mo
HOA fees
$0/mo
Utilities
$0/mo
All calculations are estimates and provided for informational purposes only. Actual amounts may vary.
Sale and tax history
Sales history
Date
Mar 2, 2022
Price
$306,418
| Date | Price | |
|---|---|---|
| Mar 2, 2022 | $306,418 |
Schools
This home is within the Northside Independent School District.
San Antonio enrollment policy is not based solely on geography. Please check the school district website to see all schools serving this home.
Public schools
Seller fees & commissions
Home sale price
Outstanding mortgage
Selling with traditional agent | Selling with Unreal Estate agent | |
|---|---|---|
| Your total sale proceeds | $267,690 | +$8,543 $276,234 |
| Seller agent commission | $8,543 (3%)* | $0 (0%) |
| Buyer agent commission | $8,543 (3%)* | $8,543 (3%)* |
*Commissions are based on national averages and not intended to represent actual commissions of this property
Get $8,543 more selling your home with an Unreal Estate agent
Start free MLS listingUnreal Estate checked: Jul 14, 2024 at 6:21 p.m.
Data updated: Jul 6, 2024 at 3:23 a.m.
Properties near 7306 STORMS END
Updated January 2023: By using this website, you agree to our Terms of Service, and Privacy Policy.
Unreal Estate holds real estate brokerage licenses under the following names in multiple states and locations:
Unreal Estate LLC (f/k/a USRealty.com, LLP)
Unreal Estate LLC (f/k/a USRealty Brokerage Solutions, LLP)
Unreal Estate Brokerage LLC
Unreal Estate Inc. (f/k/a Abode Technologies, Inc. (dba USRealty.com))
Main Office Location: 991 Hwy 22, Ste. 200, Bridgewater, NJ 08807
California DRE #01527504
New York § 442-H Standard Operating Procedures
TREC: Info About Brokerage Services, Consumer Protection Notice
UNREAL ESTATE IS COMMITTED TO AND ABIDES BY THE FAIR HOUSING ACT AND EQUAL OPPORTUNITY ACT.
If you are using a screen reader, or having trouble reading this website, please call Unreal Estate Customer Support for help at 1-866-534-3726
Open Monday – Friday 9:00 – 5:00 EST with the exception of holidays.
*See Terms of Service for details.
