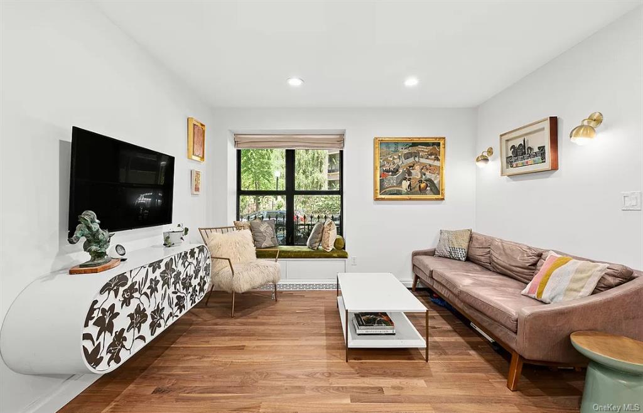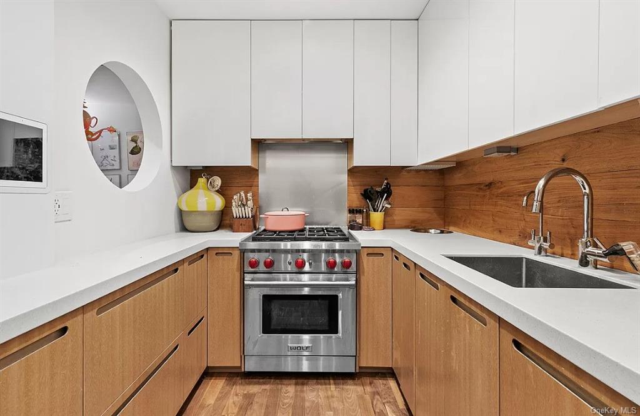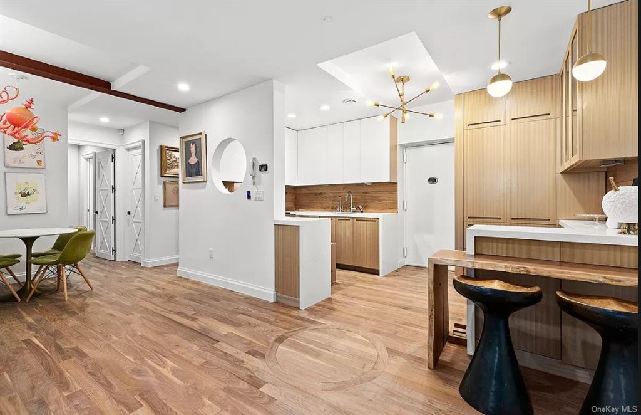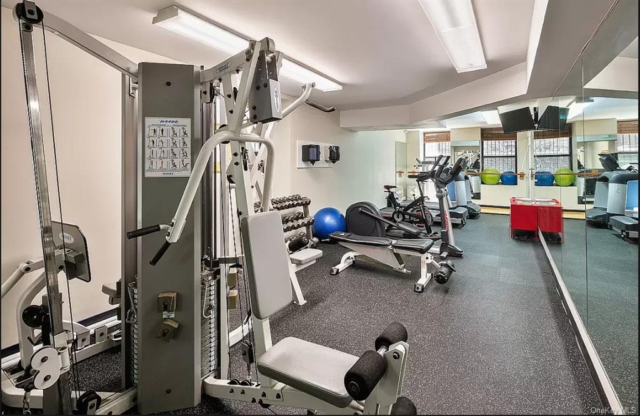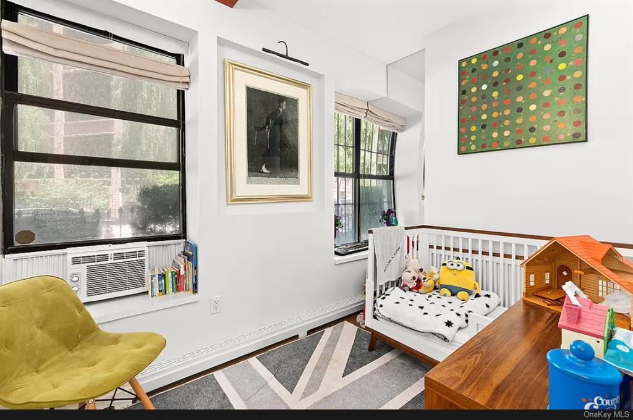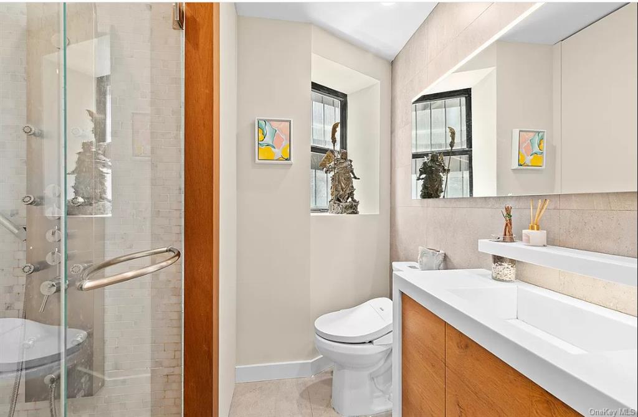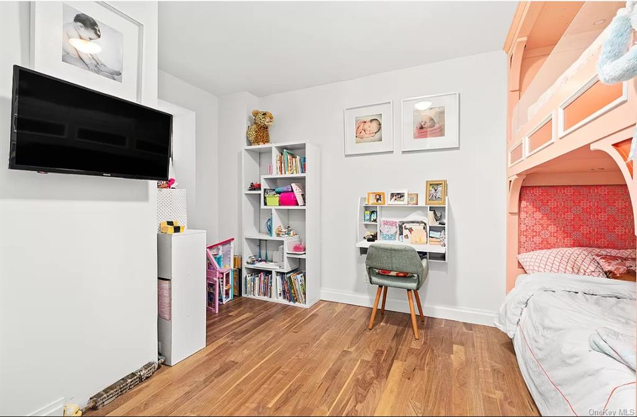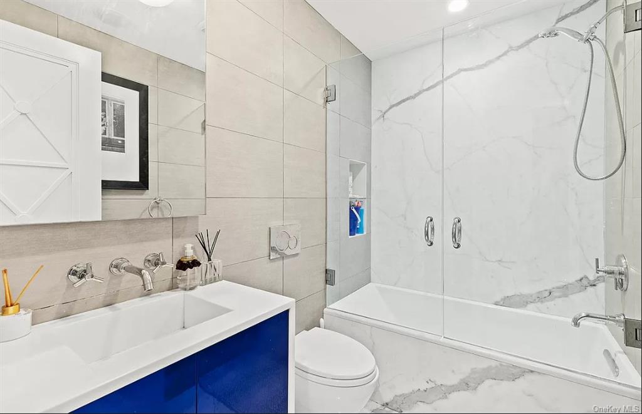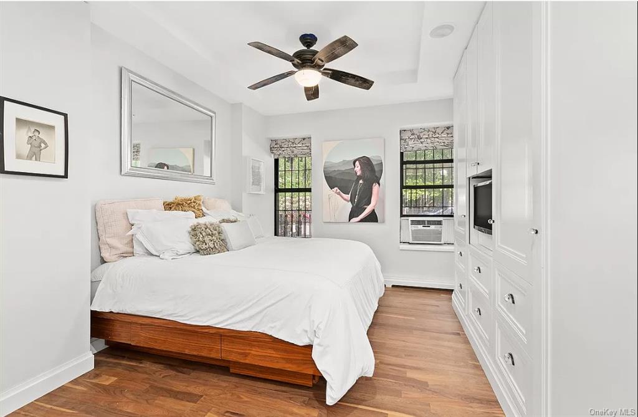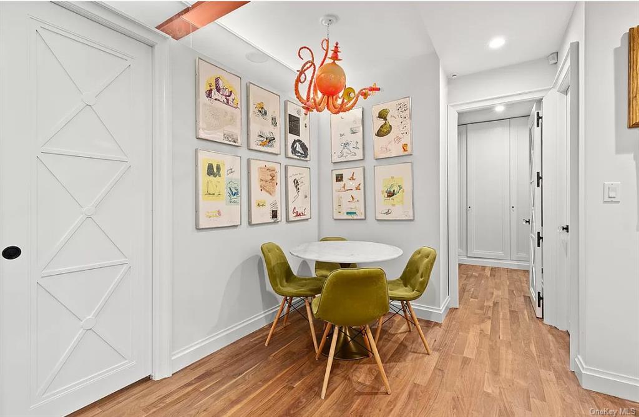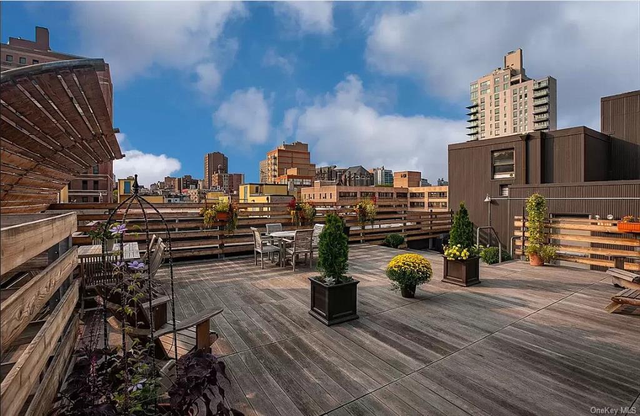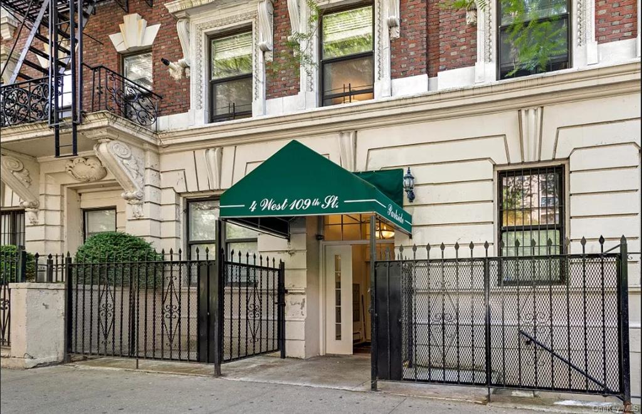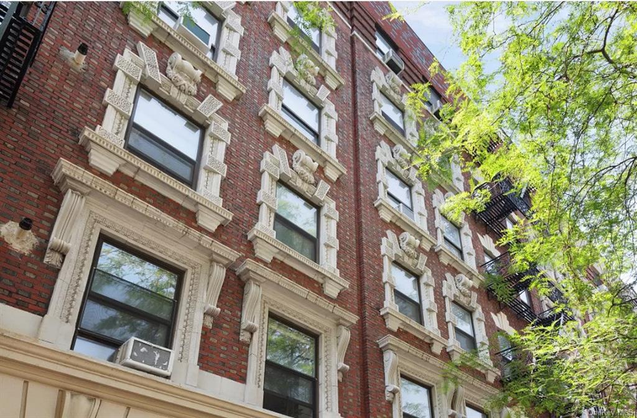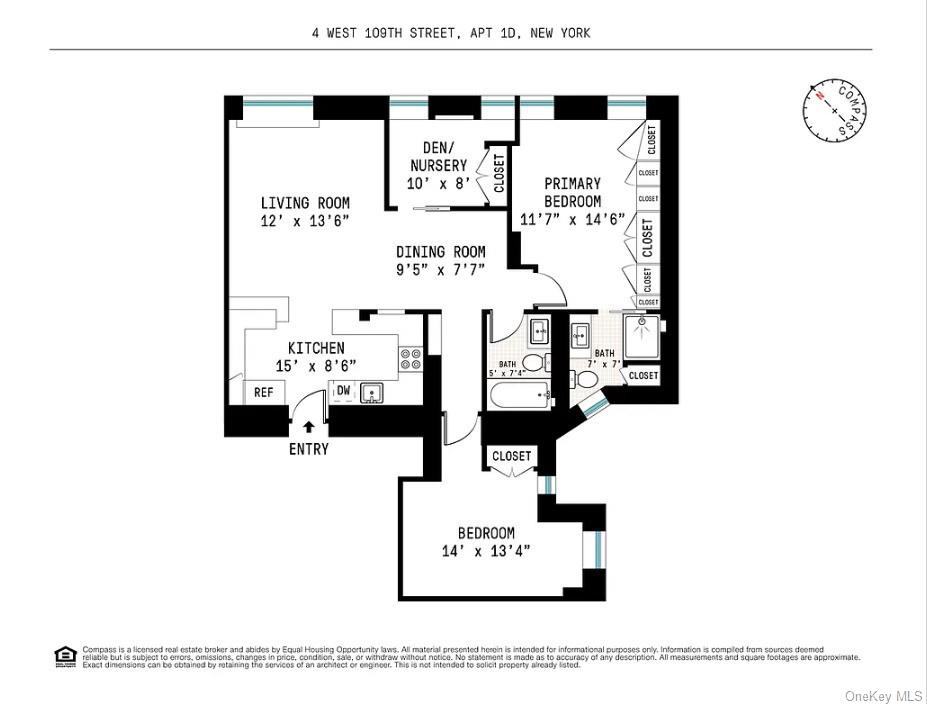Overview
Monthly cost
Get pre-approved
Schools
Fees & commissions
Related
Intelligence reports
Save
Buy a co-op propertyat 4 W 109th Street 1D, New York, NY 10025
$995,000
$1,100,000 (-9.55%)
$0/mo
Get pre-approvedResidential
950 Sq. Ft.
3 Bedrooms
2 Bathrooms
Days on market
H6300533 MLS ID
Click to interact
Click the map to interact
About 4 W 109th Street 1D co-op property
Property details
Common walls
2+ Common Walls
Cooling
Window Unit(s)
Heating
Other
Baseboard
Parking features
No Garage
None
Pets allowed
Call
Sewer
Public Sewer
Syndicate to
Zillow/Trulia
Realtor.com
Monthly cost
Estimated monthly cost
$7,137/mo
Principal & interest
$5,296/mo
Mortgage insurance
$0/mo
Property taxes
$1,426/mo
Home insurance
$415/mo
HOA fees
$0/mo
Utilities
$0/mo
All calculations are estimates and provided for informational purposes only. Actual amounts may vary.
Schools
This home is within the New York City Geographic District # 3.
New York & Bronx enrollment policy is not based solely on geography. Please check the school district website to see all schools serving this home.
Public schools
Private schools
Seller fees & commissions
Home sale price
Outstanding mortgage
Selling with traditional agent | Selling with Unreal Estate agent | |
|---|---|---|
| Your total sale proceeds | $935,300 | +$29,850 $965,150 |
| Seller agent commission | $29,850 (3%)* | $0 (0%) |
| Buyer agent commission | $29,850 (3%)* | $29,850 (3%)* |
*Commissions are based on national averages and not intended to represent actual commissions of this property
Get $29,850 more selling your home with an Unreal Estate agent
Start free MLS listingUnreal Estate checked: May 16, 2024 at 5:11 a.m.
Data updated: May 14, 2024 at 3:44 p.m.
Properties near 4 W 109th Street 1D
Updated January 2023: By using this website, you agree to our Terms of Service, and Privacy Policy.
Unreal Estate holds real estate brokerage licenses under the following names in multiple states and locations:
Unreal Estate LLC (f/k/a USRealty.com, LLP)
Unreal Estate LLC (f/k/a USRealty Brokerage Solutions, LLP)
Unreal Estate Brokerage LLC
Unreal Estate Inc. (f/k/a Abode Technologies, Inc. (dba USRealty.com))
Main Office Location: 1500 Conrad Weiser Parkway, Womelsdorf, PA 19567
California DRE #01527504
New York § 442-H Standard Operating Procedures
TREC: Info About Brokerage Services, Consumer Protection Notice
UNREAL ESTATE IS COMMITTED TO AND ABIDES BY THE FAIR HOUSING ACT AND EQUAL OPPORTUNITY ACT.
If you are using a screen reader, or having trouble reading this website, please call Unreal Estate Customer Support for help at 1-866-534-3726
Open Monday – Friday 9:00 – 5:00 EST with the exception of holidays.
*See Terms of Service for details.
