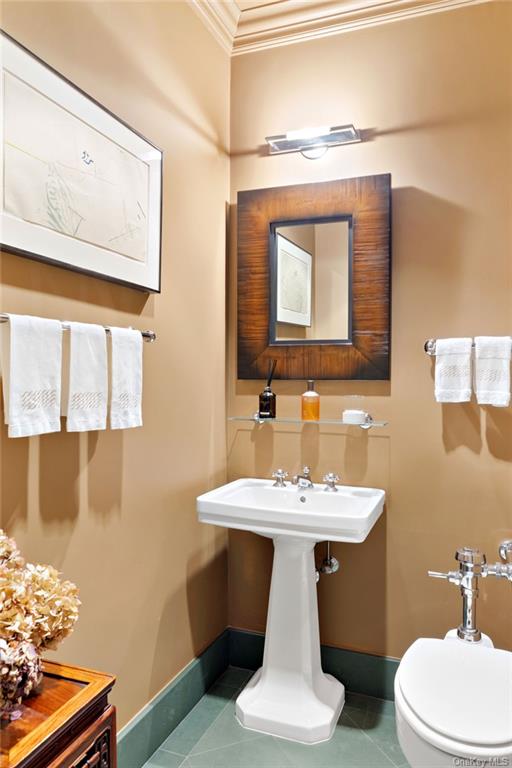This supremely elegant, high floor residence of over 5300 square feet features spectacular open river and city views from all principal rooms. Grandly scaled, and boasting two balconies perched above the East River, this residence offers a gracious flow ideal for entertaining and the most comfortable living. An elegant entry hall opens into an expansive and grandly proportioned living room, featuring a wood-burning fireplace with handsome marble mantle, direct river views to the east through three huge windows, and recessed art-lighting. To the south of this expansive living room is the corner wood-paneled library with its own fireplace, balcony and impressive Manhattan skyline views. On the other end of the living room, on the north end of the residence is the corner dining room also with a balcony over the River, and walls of windows with beautiful views of the East River and Queensboro Bridge. The huge eat-in Chef's kitchen is accessed through the dining room and features a Sub-Zero refrigerator and freezer, top of the line appliances, and enjoys great light and views to the North. With a separate service entrance, the kitchen leads to a large laundry and storage room as well as a large home office, converted from the former staff rooms. The home's private bedroom quarters are situated off the entrance gallery. There is a luxurious and private primary corner bedroom suite, which boasts brilliant light and sweeping river and city views through large South and West facing windows. There's also a large and sunny windowed dressing area, three large walking closets and two bathrooms. A private hall off of the entrance gallery leads to the two additional bedrooms also with southern exposures, beautiful city views, and en-suite bathrooms. Additional features of this elegant residence include a tastefully renovated powder room intelligently located off the entrance gallery, hardwood floors throughout and recessed art lighting. Built in 1931 by architects Bottomley, Wagner & White in the grandest Art Deco style, the regal River House Cooperative offers the ultimate in service and privacy. Residents can enter the property's landscaped, cobblestoned motor-court through a set of grand entrance gates which takes one to the building's front entrance and stunning original Art-Deco lobby. The lobby opens onto a beautifully landscaped formal garden perched above the East River. Included in ownership at the River House is automatic membership (separate membership fee) to the coveted River Club, a recently gut renovated private facility offering a top-of-the-line gym, squash and tennis courts, golf-simulator, swimming pool, library, and multiple entertaining, dining, bar, and outdoor spaces. Residents of the distinguished River House have been and are some of the most influential and distinguished. River House is one of New York's most prestigious cooperatives which offers a tranquil oasis in the bustling city and every comfort one might wish in a building committed to the highest level of service. Full-time concierge Pets and pied-a-terres permitted *3% Flip Tax (payable by the purchaser)
This supremely elegant, high floor residence of over 5300 square feet features spectacular open river and city views from all principal rooms. Grandly scaled, and boasting two balconies perched above the East River, this residence offers a gracious flow ideal for entertaining and the most comfortable living. An elegant entry hall opens into an expansive and grandly proportioned living room, featuring a wood-burning fireplace with handsome marble mantle, direct river views to the east through three huge windows, and recessed art-lighting. To the south of this expansive living room is the corner wood-paneled library with its own fireplace, balcony and impressive Manhattan skyline views. On the other end of the living room, on the north end of the residence is the corner dining room also with a balcony over the River, and walls of windows with beautiful views of the East River and Queensboro Bridge. The huge eat-in Chef's kitchen is accessed through the dining room and features a Sub-Zero refrigerator and freezer, top of the line appliances, and enjoys great light and views to the North. With a separate service entrance, the kitchen leads to a large laundry and storage room as well as a large home office, converted from the former staff rooms. The home's private bedroom quarters are situated off the entrance gallery. There is a luxurious and private primary corner bedroom suite, which boasts brilliant light and sweeping river and city views through large South and West facing windows. There's also a large and sunny windowed dressing area, three large walking closets and two bathrooms. A private hall off of the entrance gallery leads to the two additional bedrooms also with southern exposures, beautiful city views, and en-suite bathrooms. Additional features of this elegant residence include a tastefully renovated powder room intelligently located off the entrance gallery, hardwood floors throughout and recessed art lighting. Built in 1931 by architects Bottomley, Wagner & White in the grandest Art Deco style, the regal River House Cooperative offers the ultimate in service and privacy. Residents can enter the property's landscaped, cobblestoned motor-court through a set of grand entrance gates which takes one to the building's front entrance and stunning original Art-Deco lobby. The lobby opens onto a beautifully landscaped formal garden perched above the East River. Included in ownership at the River House is automatic membership (separate membership fee) to the coveted River Club, a recently gut renovated private facility offering a top-of-the-line gym, squash and tennis courts, golf-simulator, swimming pool, library, and multiple entertaining, dining, bar, and outdoor spaces. Residents of the distinguished River House have been and are some of the most influential and distinguished. River House is one of New York's most prestigious cooperatives which offers a tranquil oasis in the bustling city and every comfort one might wish in a building committed to the highest level of service. Full-time concierge Pets and pied-a-terres permitted *3% Flip Tax (payable by the purchaser)
























