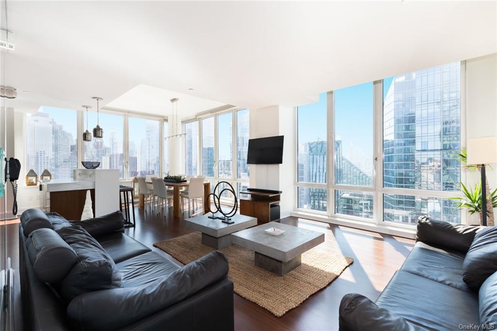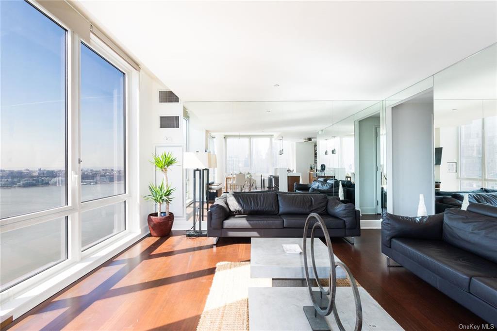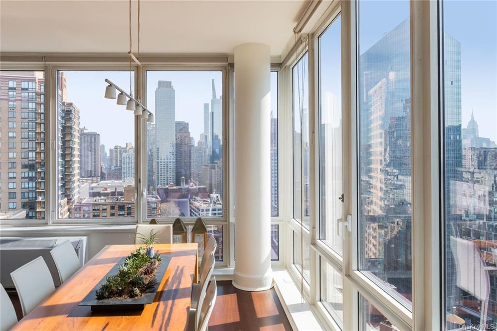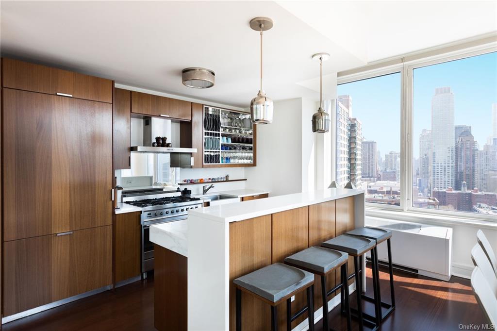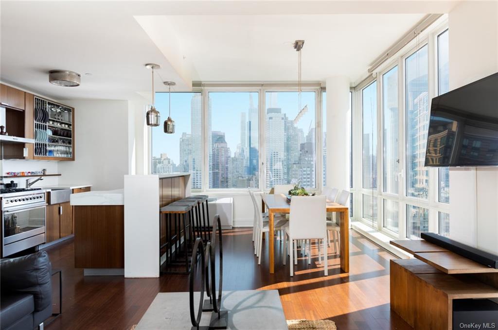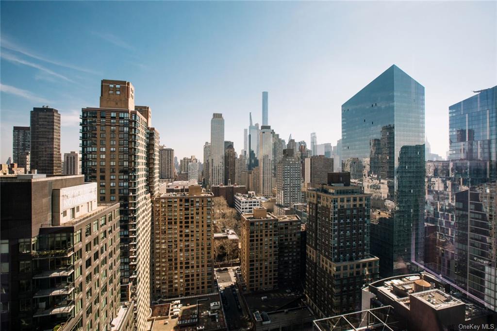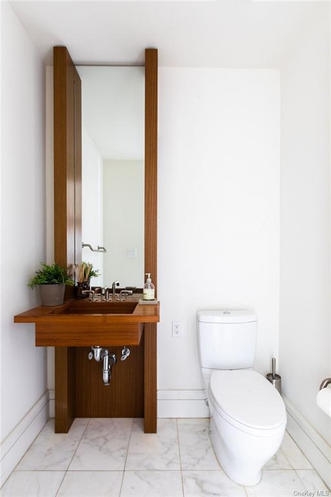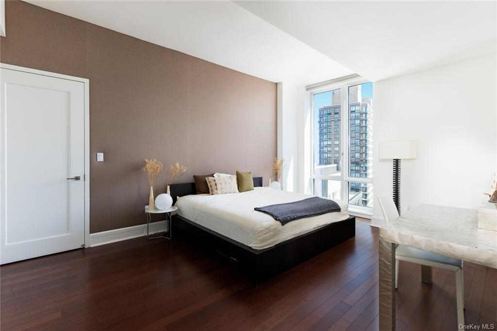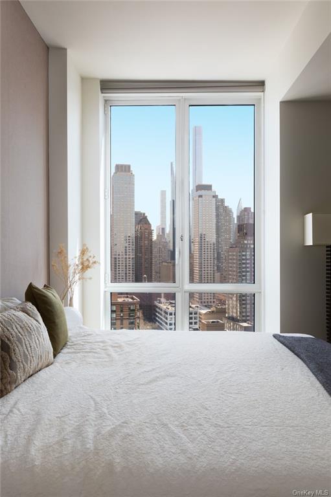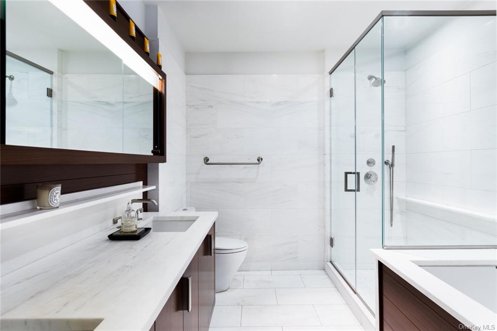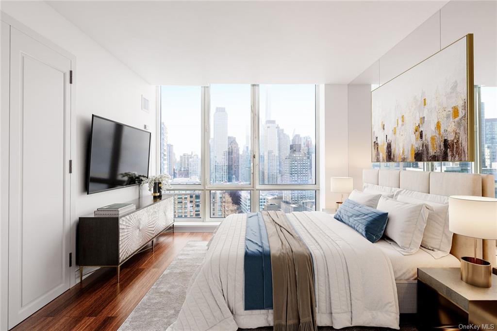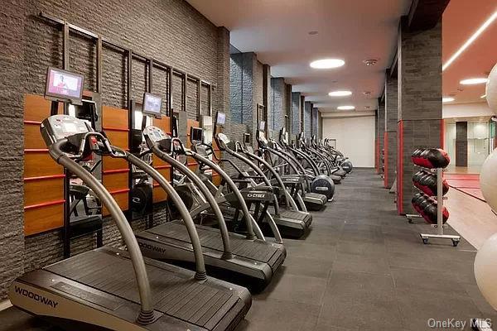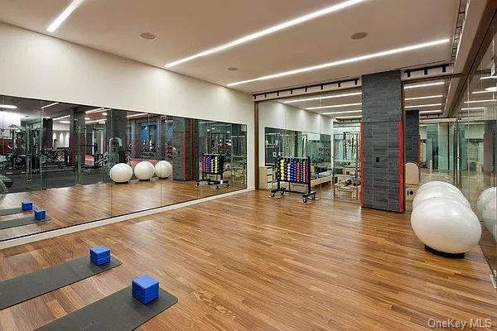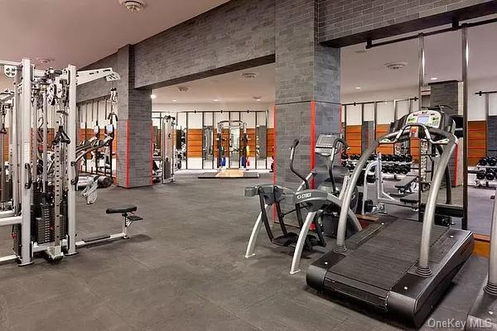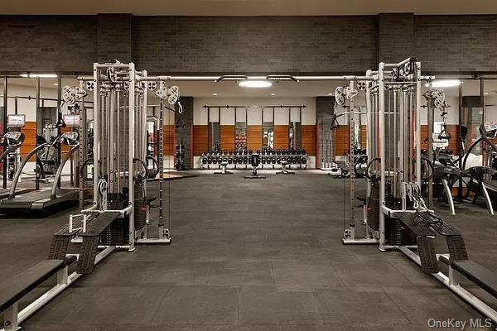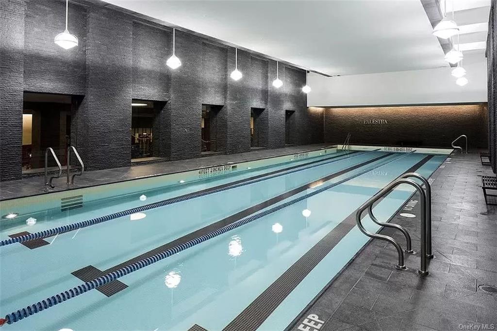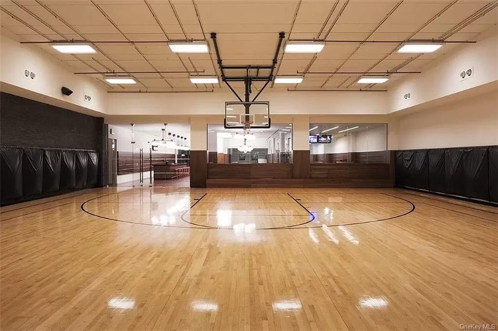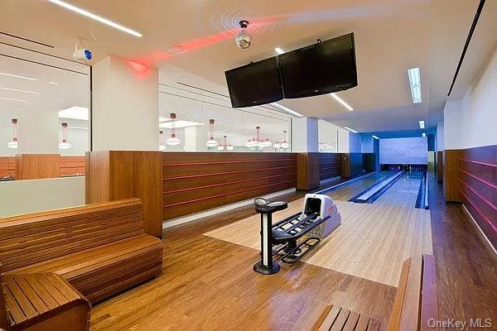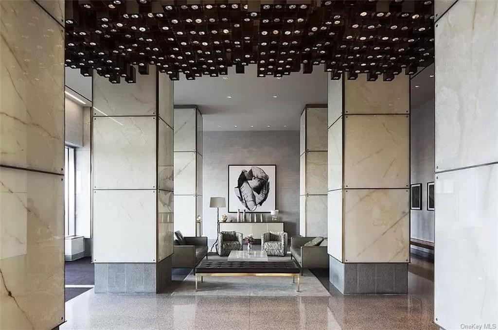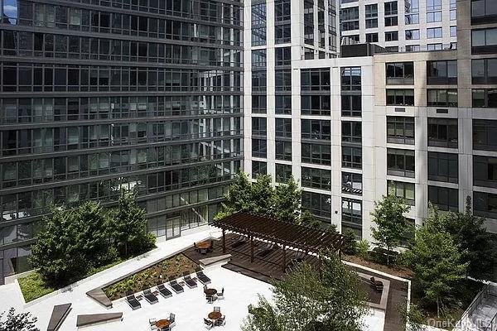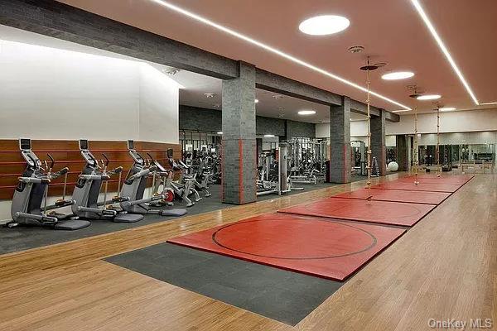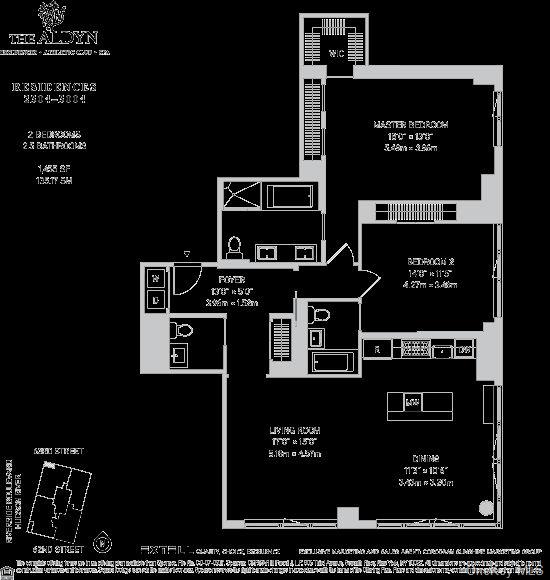Overview
Monthly cost
Get pre-approved
Sales & tax history
Schools
Fees & commissions
Related
Intelligence reports
Save
Buy a condoat 60 Riverside Boulevard 3004, New York, NY 10069
$2,850,000
$0/mo
Get pre-approvedResidential
1,455 Sq. Ft.
2 Bedrooms
3 Bathrooms
Days on market
H6295998 MLS ID
Click to interact
Click the map to interact
About 60 Riverside Boulevard 3004 condo
Open houses
Tue, Mar 26, 8:30 AM - 10:00 AM
Property details
Cooling
None
Heating
Other
See Remarks
Interior features
Elevator
Parking features
Other
Pets allowed
Yes
Sewer
Other
Monthly cost
Estimated monthly cost
$20,441/mo
Principal & interest
$15,169/mo
Mortgage insurance
$0/mo
Property taxes
$4,085/mo
Home insurance
$1,188/mo
HOA fees
$0/mo
Utilities
$0/mo
All calculations are estimates and provided for informational purposes only. Actual amounts may vary.
Sale and tax history
Sales history
Date
May 9, 2012
Price
$2,222,785
| Date | Price | |
|---|---|---|
| May 9, 2012 | $2,222,785 |
Schools
This home is within the New York City Geographic District # 3.
New York & West New York enrollment policy is not based solely on geography. Please check the school district website to see all schools serving this home.
Public schools
Private schools
Seller fees & commissions
Home sale price
Outstanding mortgage
Selling with traditional agent | Selling with Unreal Estate agent | |
|---|---|---|
| Your total sale proceeds | $2,679,000 | +$85,500 $2,764,500 |
| Seller agent commission | $85,500 (3%)* | $0 (0%) |
| Buyer agent commission | $85,500 (3%)* | $85,500 (3%)* |
*Commissions are based on national averages and not intended to represent actual commissions of this property
Get $85,500 more selling your home with an Unreal Estate agent
Start free MLS listingUnreal Estate checked: May 12, 2024 at 9:07 a.m.
Data updated: Mar 26, 2024 at 10:24 p.m.
Properties near 60 Riverside Boulevard 3004
Updated January 2023: By using this website, you agree to our Terms of Service, and Privacy Policy.
Unreal Estate holds real estate brokerage licenses under the following names in multiple states and locations:
Unreal Estate LLC (f/k/a USRealty.com, LLP)
Unreal Estate LLC (f/k/a USRealty Brokerage Solutions, LLP)
Unreal Estate Brokerage LLC
Unreal Estate Inc. (f/k/a Abode Technologies, Inc. (dba USRealty.com))
Main Office Location: 1500 Conrad Weiser Parkway, Womelsdorf, PA 19567
California DRE #01527504
New York § 442-H Standard Operating Procedures
TREC: Info About Brokerage Services, Consumer Protection Notice
UNREAL ESTATE IS COMMITTED TO AND ABIDES BY THE FAIR HOUSING ACT AND EQUAL OPPORTUNITY ACT.
If you are using a screen reader, or having trouble reading this website, please call Unreal Estate Customer Support for help at 1-866-534-3726
Open Monday – Friday 9:00 – 5:00 EST with the exception of holidays.
*See Terms of Service for details.
