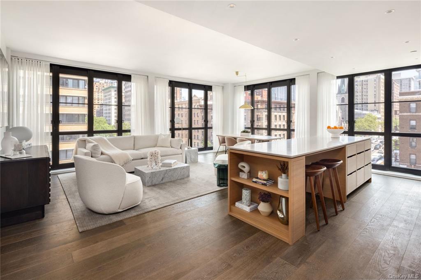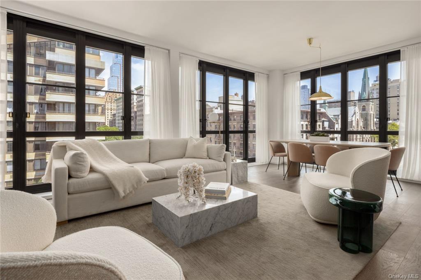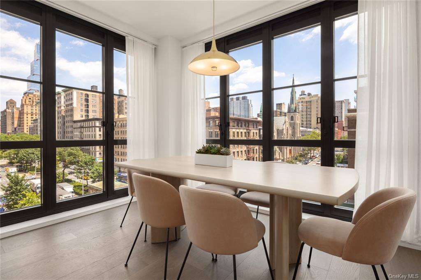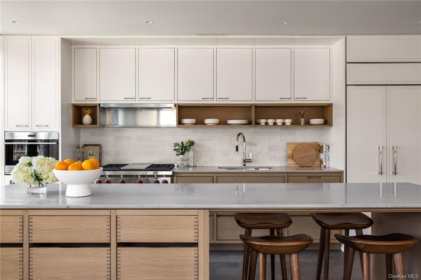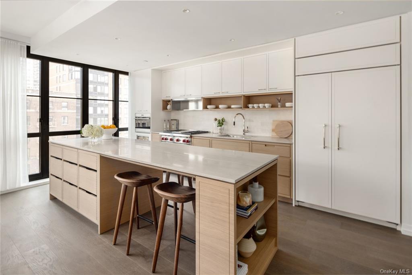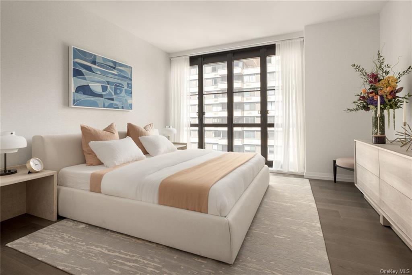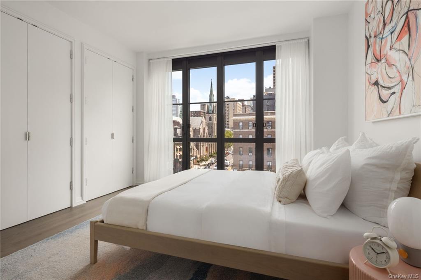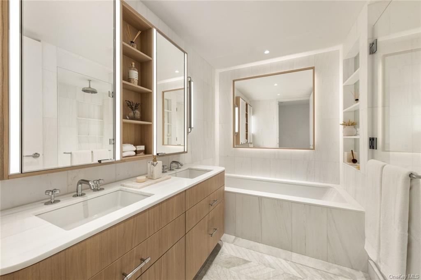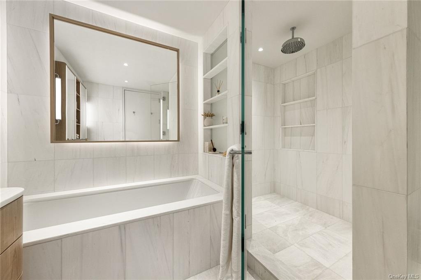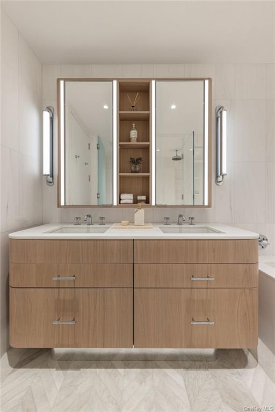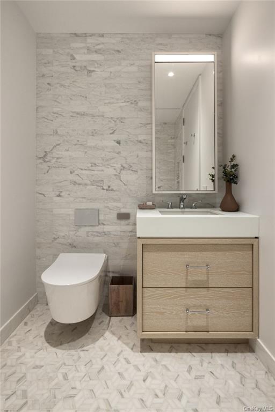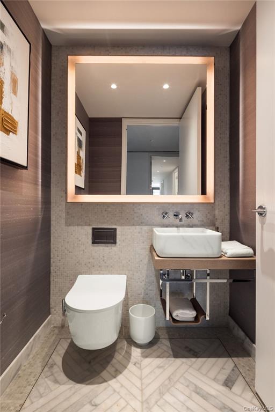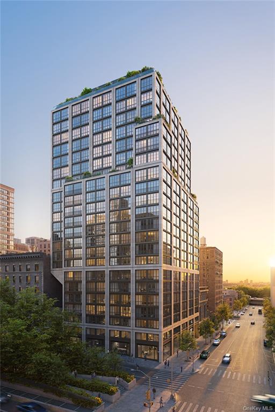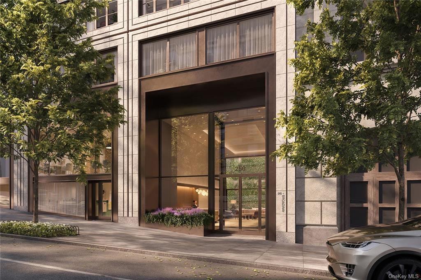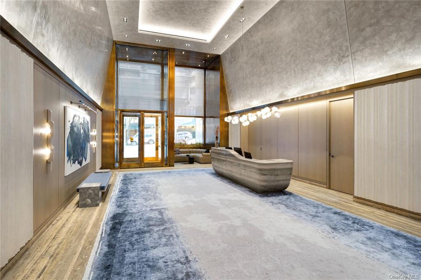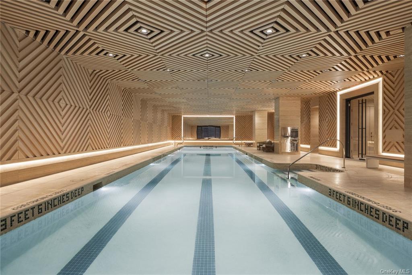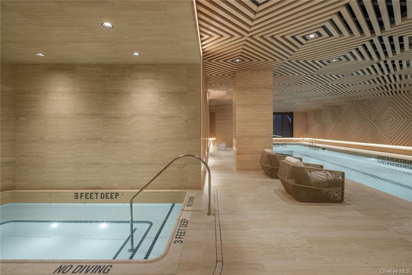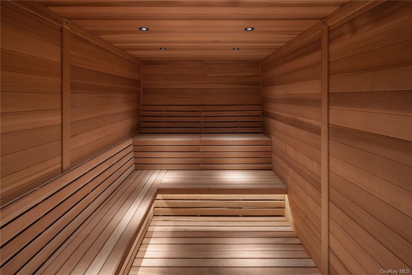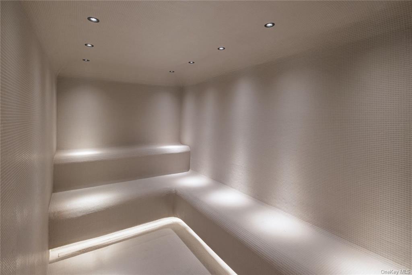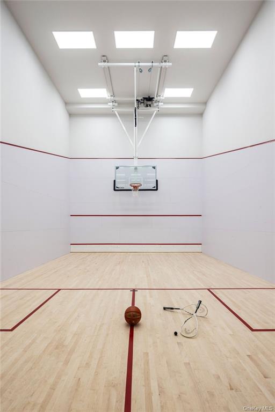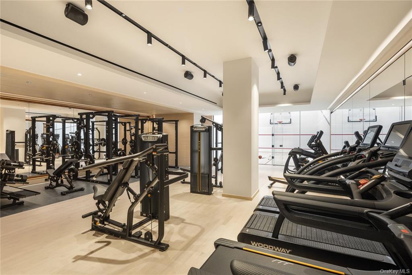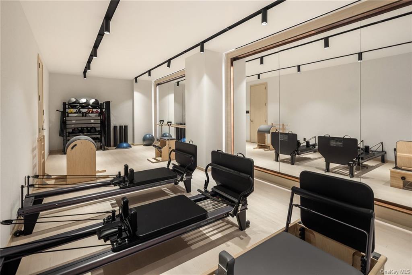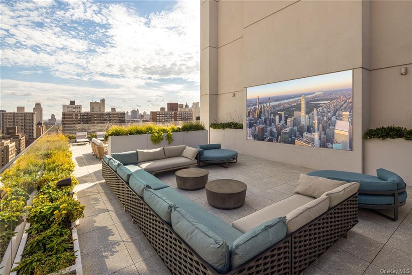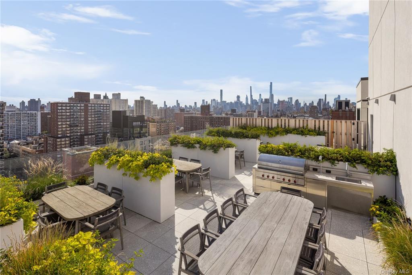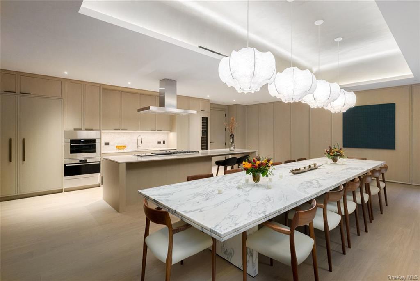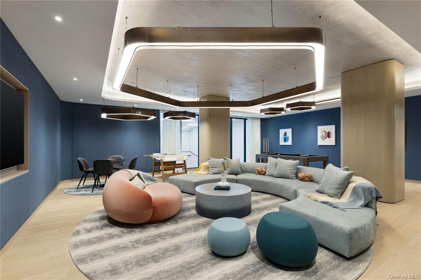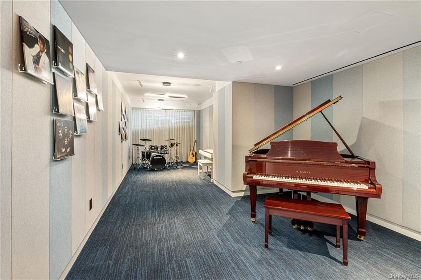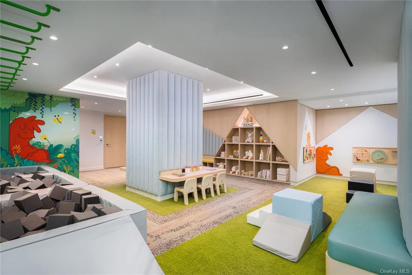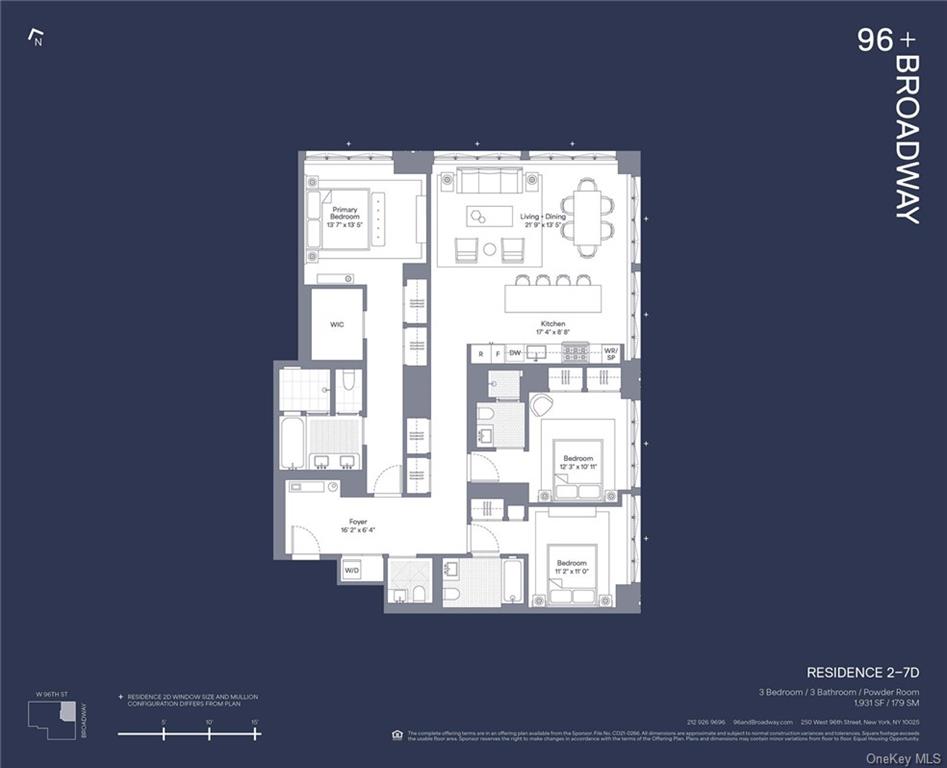Winter Promotion: Now Offering 12-Months of Free Common Charges on Contracts Signed through May 31, 2024 Immediate Closings! Introducing Residence 3D, a gracious 1,931 square foot 3 bedroom, 3.5 bath corner apartment with 9'1" ceilings and beautiful 7 1/2" wide European oak flooring. A formal entryway leads to the spacious and bright corner living room and open chef's kitchen anchored by north and east bronze casement windows. The top-of-the-line kitchen is perfect for entertaining and has an oversized island providing extra storage and seating for four. Italian solid white oak cabinetry with exposed dovetail joinery, elegant inlay detail and under-cabinet lighting, Brazilian desert quartzite countertops, and an Italian marble backsplash further complement the kitchen. The stainless-steel appliances include Sub-Zero refrigerator, dishwasher and wine fridge, Wolf speed oven and gas range with grill and Broan ventilation hood. The primary bedroom suite has bronze casement windows facing north and 3 large closets. The elegant and spacious en-suite bath, clad in Bianco Dolomiti marble, has a Waterworks soaking tub, glass-enclosed marble shower, marble vanity with dual Kohler sinks, Waterworks fixtures, radiant heated white marble herringbone floors and Toto Neorest commode. The east-facing second and third bedrooms feature en-suite Calacatta marble baths, one with a deep soaking tub and the other with glass-enclosed shower. They both feature white-oak vanities with stoneglass counters, Hansgrohe fixtures, and wall-hung Toto toilets. The elegant powder room features a floating solid white oak vanity with a striking carved marble vessel sink, Waterworks faucet, floating white oak backlit mirror, marble mosaic wall, and mosaic floor with bronze inlay. A laundry closet with Asko washer/dryer and deep sink and Nest-controlled energy efficient heat pump HVAC system with linear diffusers complete this lovely home. Nestled between Riverside and Central Parks, 96+Broadway, a new luxury full-service condominium with a striking limestone fa ade and bronze casement windows, offers one to five bedroom homes. Architectural designer Thomas Juul-Hansen has reinterpreted the iconic Upper West Side buildings to emphasize light and views. The interiors, featuring elegantly crafted materials, are as practical as they are beautiful. Amenities range from a 75-foot saltwater lap pool, fitness center with pilates & yoga, regulation size squash court with basketball hoop, to the rooftop lounge and outdoor cinema. The complete offering terms are in an offering plan available from Sponsor. File No. CD21-0266. This is not an offering. Sponsor: Paragon JV Prop III LLC c/o 767 Fifth Avenue, New York, New York 10153. This advertising material is not an offer to sell nor a solicitation of an offer to buy to residents of any jurisdiction in which registration requirements have not been fulfilled. Equal Housing Opportunity. Images are a combination of photographs and artist renderings. All dimensions are approximate and subject to normal construction variances and tolerances. Square footage exceeds the usable floor area.
Winter Promotion: Now Offering 12-Months of Free Common Charges on Contracts Signed through May 31, 2024 Immediate Closings! Introducing Residence 3D, a gracious 1,931 square foot 3 bedroom, 3.5 bath corner apartment with 9'1" ceilings and beautiful 7 1/2" wide European oak flooring. A formal entryway leads to the spacious and bright corner living room and open chef's kitchen anchored by north and east bronze casement windows. The top-of-the-line kitchen is perfect for entertaining and has an oversized island providing extra storage and seating for four. Italian solid white oak cabinetry with exposed dovetail joinery, elegant inlay detail and under-cabinet lighting, Brazilian desert quartzite countertops, and an Italian marble backsplash further complement the kitchen. The stainless-steel appliances include Sub-Zero refrigerator, dishwasher and wine fridge, Wolf speed oven and gas range with grill and Broan ventilation hood. The primary bedroom suite has bronze casement windows facing north and 3 large closets. The elegant and spacious en-suite bath, clad in Bianco Dolomiti marble, has a Waterworks soaking tub, glass-enclosed marble shower, marble vanity with dual Kohler sinks, Waterworks fixtures, radiant heated white marble herringbone floors and Toto Neorest commode. The east-facing second and third bedrooms feature en-suite Calacatta marble baths, one with a deep soaking tub and the other with glass-enclosed shower. They both feature white-oak vanities with stoneglass counters, Hansgrohe fixtures, and wall-hung Toto toilets. The elegant powder room features a floating solid white oak vanity with a striking carved marble vessel sink, Waterworks faucet, floating white oak backlit mirror, marble mosaic wall, and mosaic floor with bronze inlay. A laundry closet with Asko washer/dryer and deep sink and Nest-controlled energy efficient heat pump HVAC system with linear diffusers complete this lovely home. Nestled between Riverside and Central Parks, 96+Broadway, a new luxury full-service condominium with a striking limestone fa ade and bronze casement windows, offers one to five bedroom homes. Architectural designer Thomas Juul-Hansen has reinterpreted the iconic Upper West Side buildings to emphasize light and views. The interiors, featuring elegantly crafted materials, are as practical as they are beautiful. Amenities range from a 75-foot saltwater lap pool, fitness center with pilates & yoga, regulation size squash court with basketball hoop, to the rooftop lounge and outdoor cinema. The complete offering terms are in an offering plan available from Sponsor. File No. CD21-0266. This is not an offering. Sponsor: Paragon JV Prop III LLC c/o 767 Fifth Avenue, New York, New York 10153. This advertising material is not an offer to sell nor a solicitation of an offer to buy to residents of any jurisdiction in which registration requirements have not been fulfilled. Equal Housing Opportunity. Images are a combination of photographs and artist renderings. All dimensions are approximate and subject to normal construction variances and tolerances. Square footage exceeds the usable floor area.
