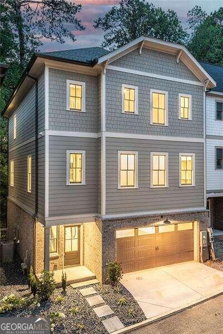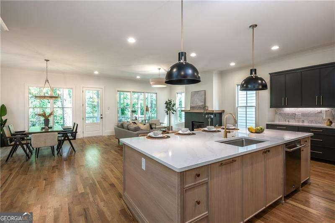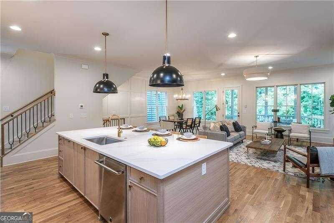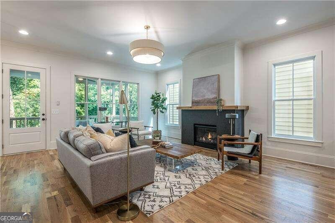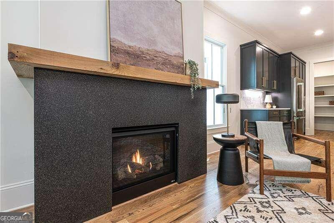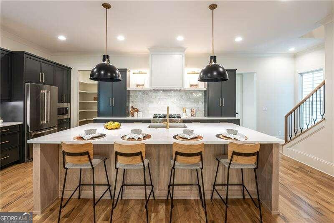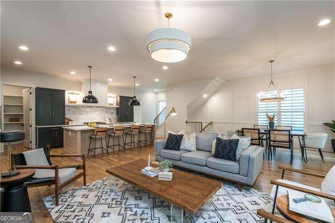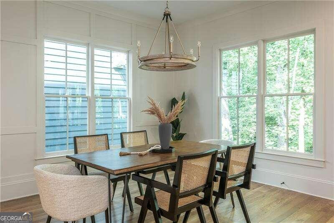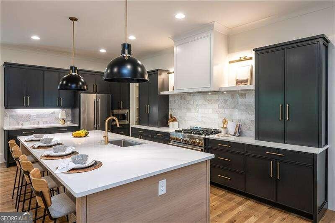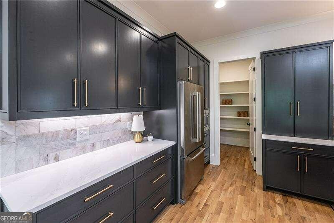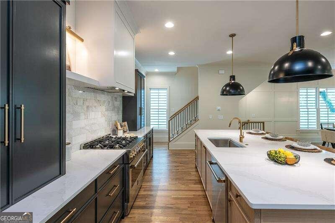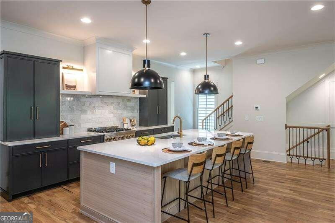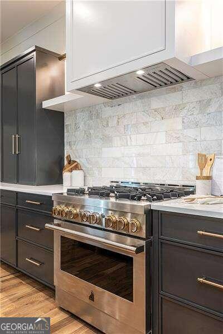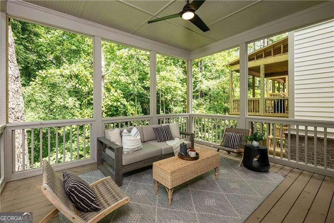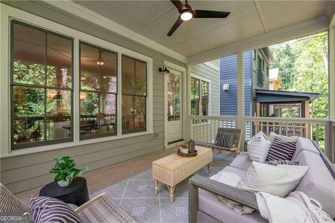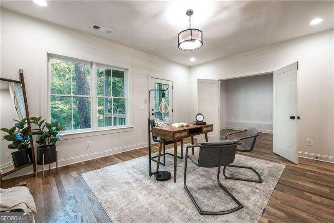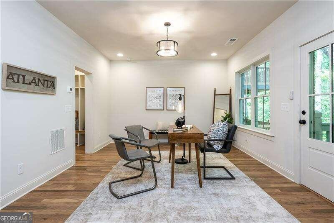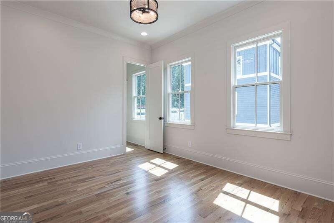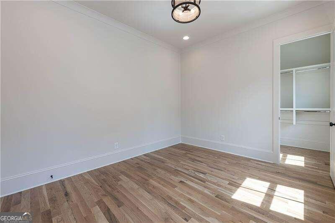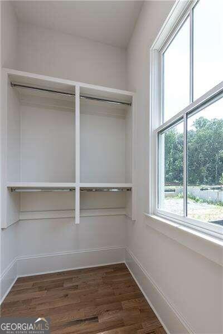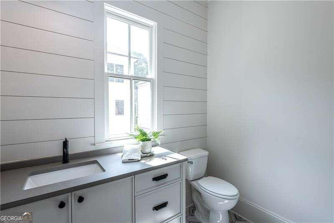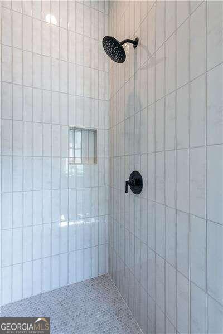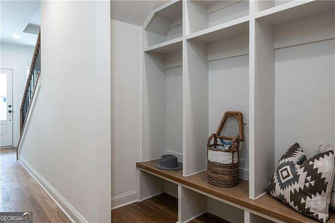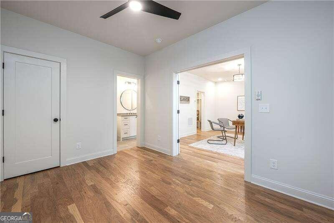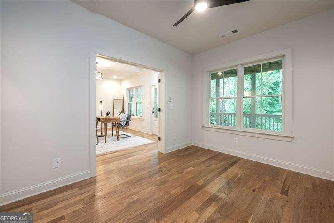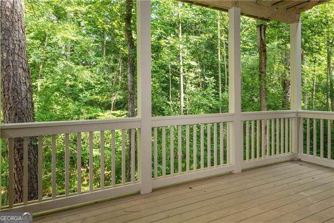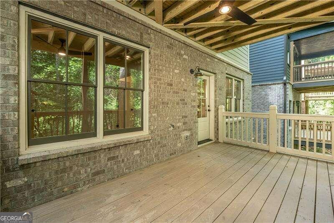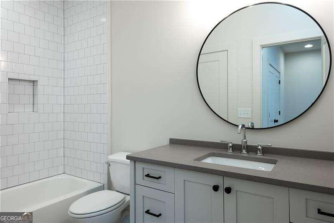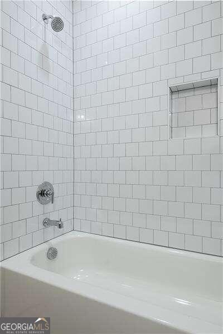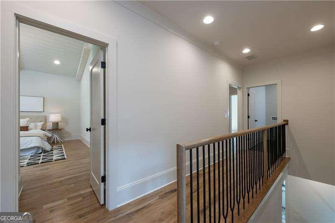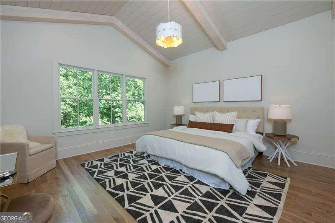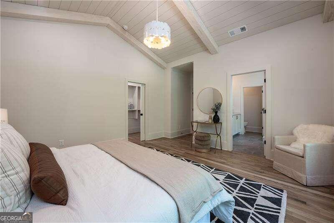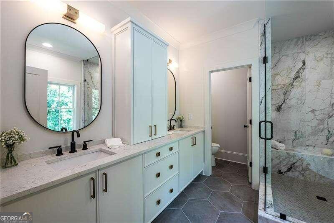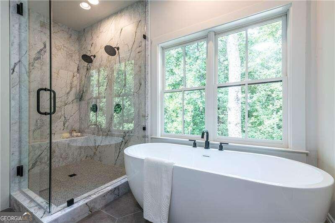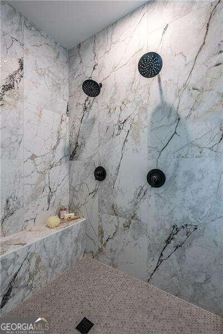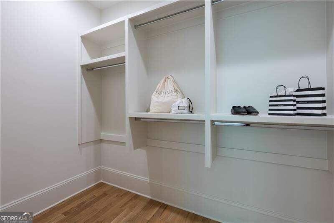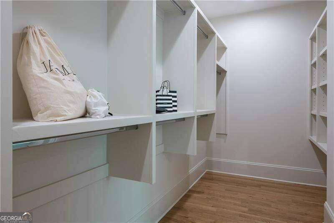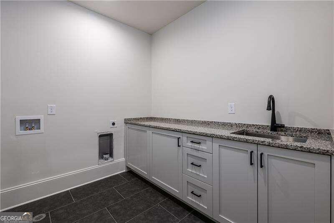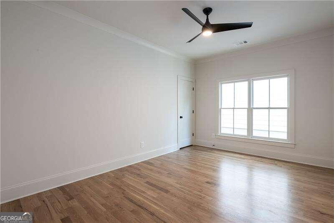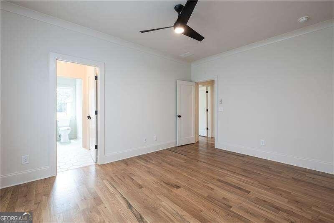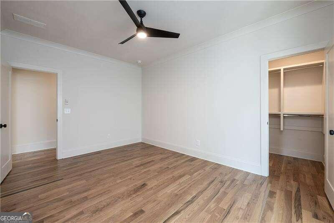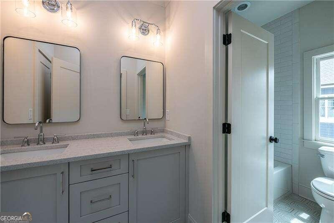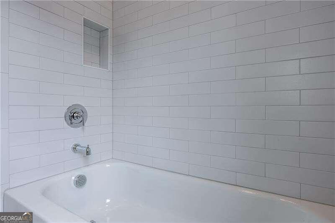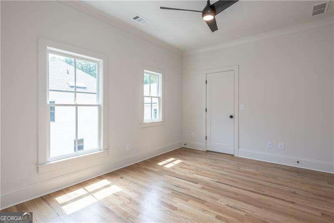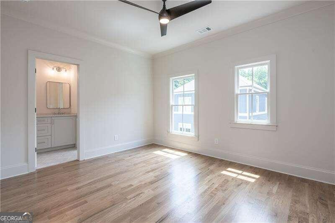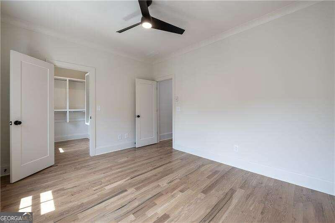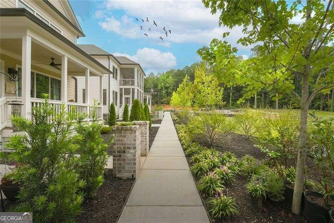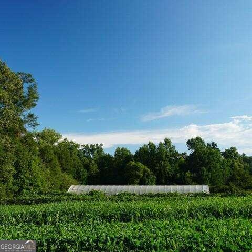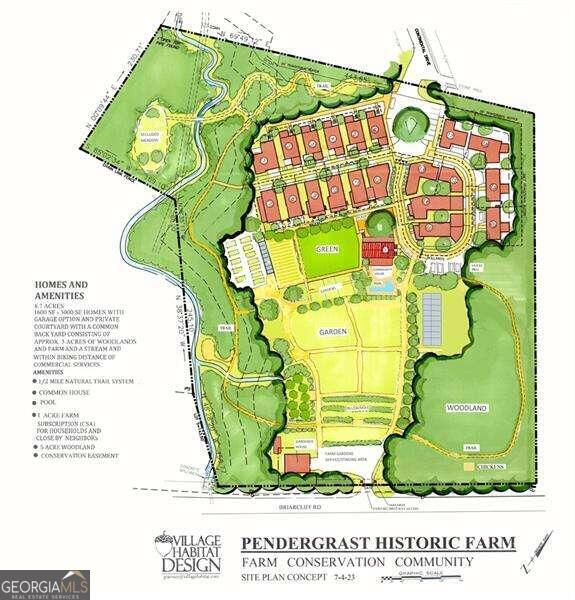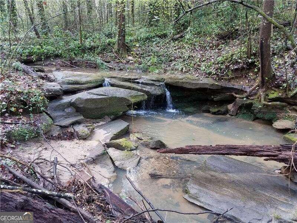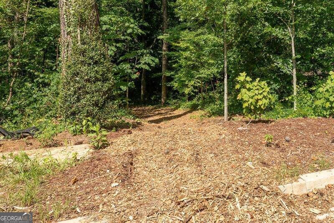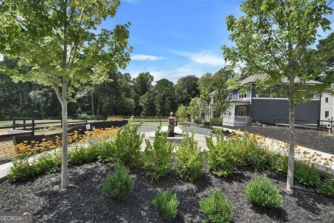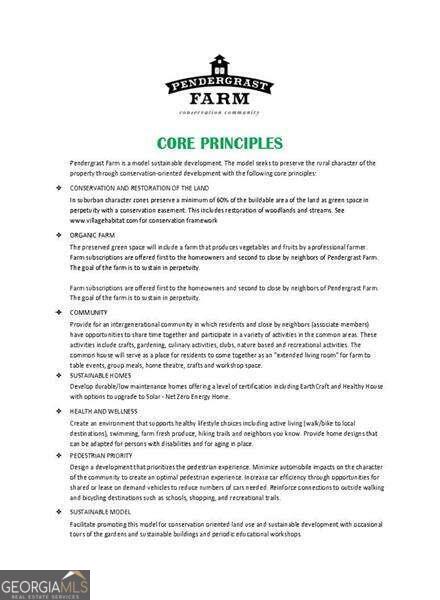Overview
Monthly cost
Get pre-approved
Schools
Fees & commissions
Related
Intelligence reports
Save
Buy a houseat 2164 James ALY, Atlanta, GA 30345
$1,275,000
$0/mo
Get pre-approvedResidential
3,000 Sq. Ft.
0 Sq. Ft. lot
5 Bedrooms
4 Bathrooms
29 Days on market
10275710 MLS ID
Click to interact
Click the map to interact
About 2164 James ALY house
Open houses
Sat, Apr 6, 6:00 AM - 9:00 AM
Sun, Apr 7, 6:00 AM - 9:00 AM
Sat, Apr 13, 6:00 AM - 9:00 AM
Sat, Apr 13, 6:00 AM - 9:00 AM
Sun, Apr 14, 6:00 AM - 9:00 AM
Sun, Apr 14, 6:00 AM - 9:00 AM
Sat, Apr 27, 6:00 AM - 9:00 AM
Sat, Apr 27, 6:00 AM - 9:00 AM
Sun, Apr 28, 6:00 AM - 9:00 AM
Sun, Apr 21, 6:00 AM - 9:00 AM
Sat, Apr 20, 6:00 AM - 9:00 AM
Sun, Apr 21, 6:00 AM - 9:00 AM
Sat, Apr 20, 6:00 AM - 9:00 AM
Sun, Apr 28, 6:00 AM - 9:00 AM
Property details
Appliances
Dishwasher
Disposal
Microwave
Basement
None
Common walls
No Common Walls
Community features
Clubhouse
Park
Pool
Sidewalks
Construction materials
Concrete
Cooling
Ceiling Fan(s)
Central Air
Heat Pump
Zoned
Development status
Under Construction
Exterior features
Balcony
Fireplace features
Family Room
Gas Log
Flooring
Hardwood
Tile
Foundation details
Slab
Green energy efficient
Appliances
Insulation
Green water conservation
Low-Flow Fixtures
Heating
Heat Pump
Central
Electric
Zoned
Interior features
Breakfast Bar
Kitchen Island
Pantry
Double Vanity
High Ceilings
Walk-In Closet(s)
Wet Bar
Laundry features
Laundry Room
Upper Level
Levels
Three Or More
Lock box type
None
Lot features
Cul-De-Sac
Level
Other structures
Workshop
Parking features
Basement
Garage
Garage Door Opener
Patio and porch features
Deck
Patio
Pool features
In Ground
Salt Water
Possession
Close Of Escrow
Property condition
Under Construction
Roof
Composition
Security features
Carbon Monoxide Detector(s)
Smoke Detector(s)
Sewer
Public Sewer
Structure type
House
Utilities
Cable Available
Electricity Available
Natural Gas Available
Phone Available
Sewer Available
Underground Utilities
Water Available
Window features
Insulated Windows
Double Pane Windows
Monthly cost
Estimated monthly cost
$8,295/mo
Principal & interest
$6,786/mo
Mortgage insurance
$0/mo
Property taxes
$978/mo
Home insurance
$531/mo
HOA fees
$0/mo
Utilities
$0/mo
All calculations are estimates and provided for informational purposes only. Actual amounts may vary.
Schools
This home is within the Dekalb County School District.
Atlanta & Decatur enrollment policy is not based solely on geography. Please check the school district website to see all schools serving this home.
Public schools
Private schools
Seller fees & commissions
Home sale price
Outstanding mortgage
Selling with traditional agent | Selling with Unreal Estate agent | |
|---|---|---|
| Your total sale proceeds | $1,198,500 | +$38,250 $1,236,750 |
| Seller agent commission | $38,250 (3%)* | $0 (0%) |
| Buyer agent commission | $38,250 (3%)* | $38,250 (3%)* |
*Commissions are based on national averages and not intended to represent actual commissions of this property
Get $38,250 more selling your home with an Unreal Estate agent
Start free MLS listingUnreal Estate checked: Apr 29, 2024 at 11:08 p.m.
Data updated: Apr 17, 2024 at 4:47 p.m.
Properties near 2164 James ALY
Updated January 2023: By using this website, you agree to our Terms of Service, and Privacy Policy.
Unreal Estate holds real estate brokerage licenses under the following names in multiple states and locations:
Unreal Estate LLC (f/k/a USRealty.com, LLP)
Unreal Estate LLC (f/k/a USRealty Brokerage Solutions, LLP)
Unreal Estate Brokerage LLC
Unreal Estate Inc. (f/k/a Abode Technologies, Inc. (dba USRealty.com))
Main Office Location: 1500 Conrad Weiser Parkway, Womelsdorf, PA 19567
California DRE #01527504
New York § 442-H Standard Operating Procedures
TREC: Info About Brokerage Services, Consumer Protection Notice
UNREAL ESTATE IS COMMITTED TO AND ABIDES BY THE FAIR HOUSING ACT AND EQUAL OPPORTUNITY ACT.
If you are using a screen reader, or having trouble reading this website, please call Unreal Estate Customer Support for help at 1-866-534-3726
Open Monday – Friday 9:00 – 5:00 EST with the exception of holidays.
*See Terms of Service for details.
