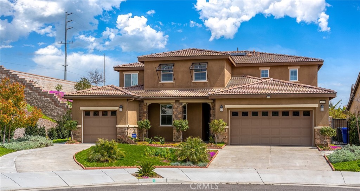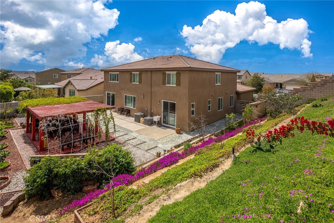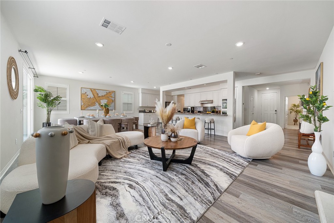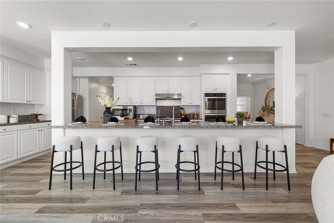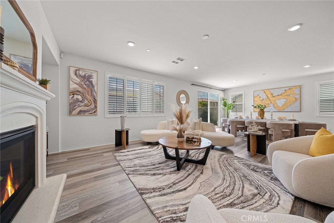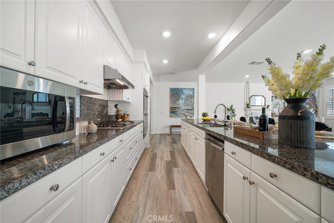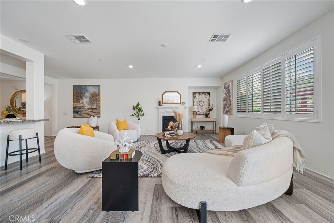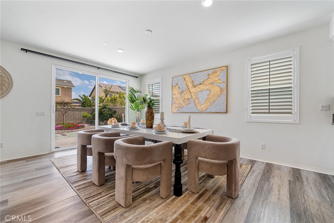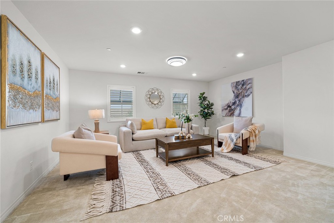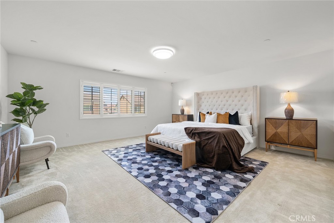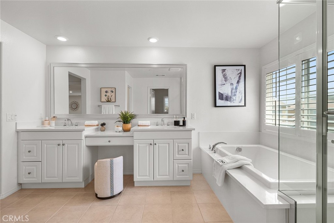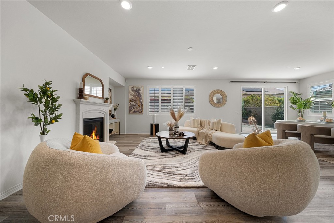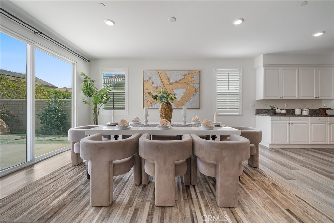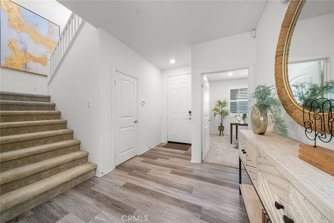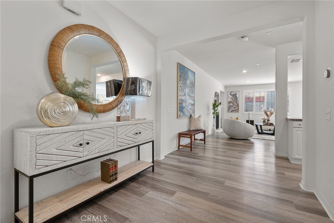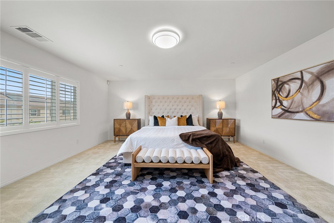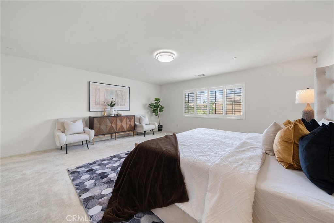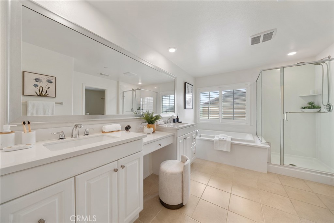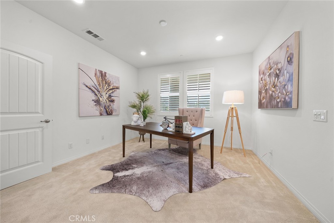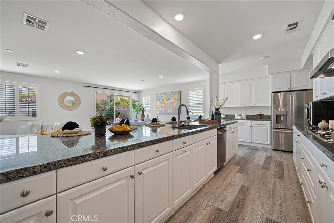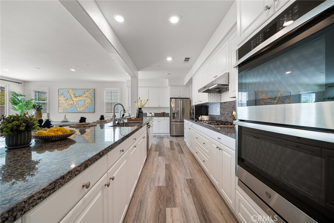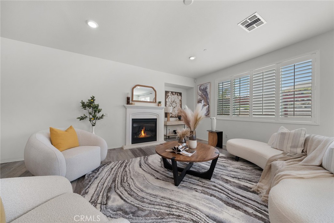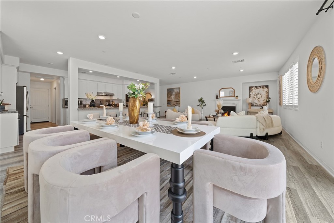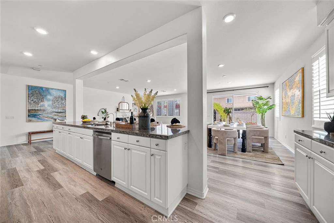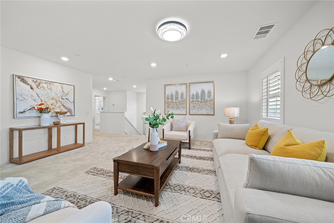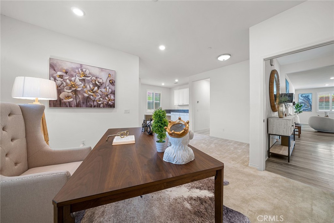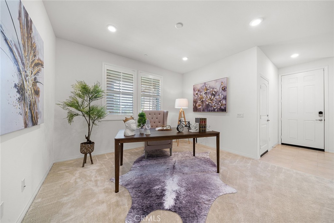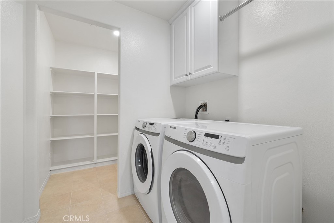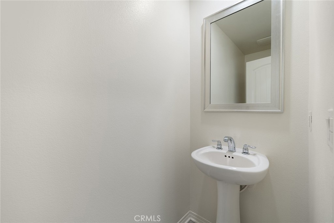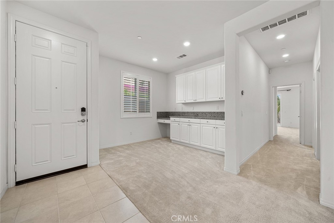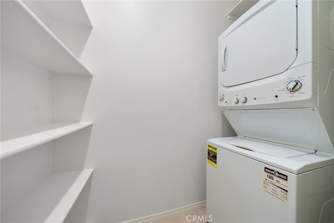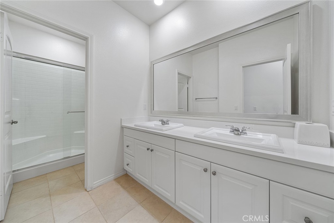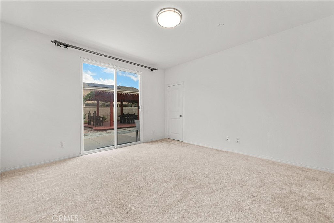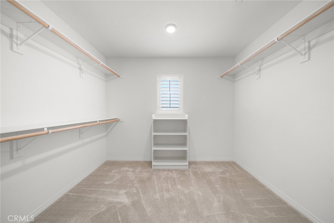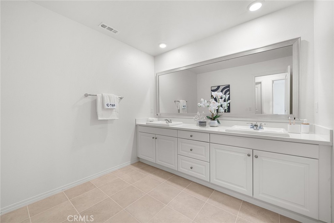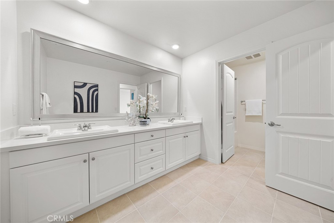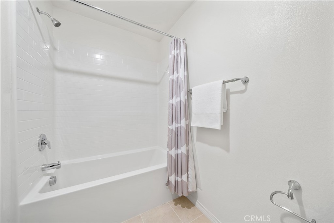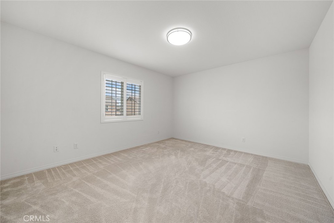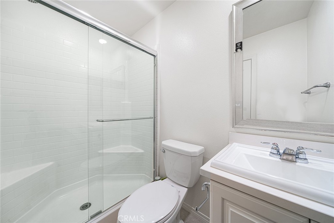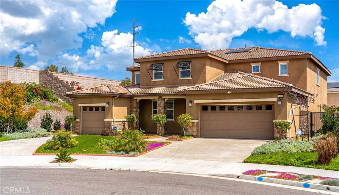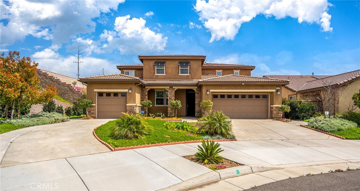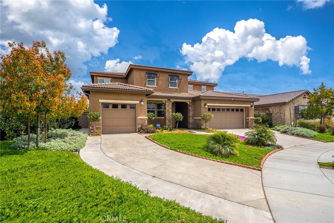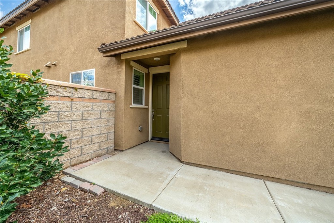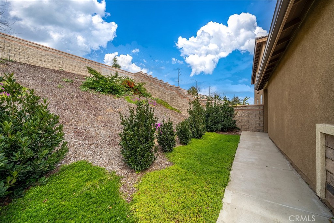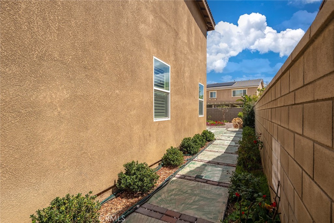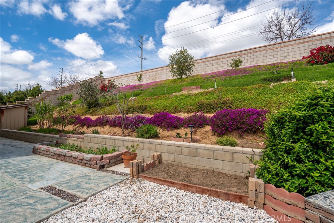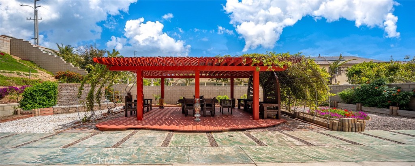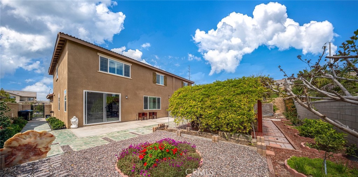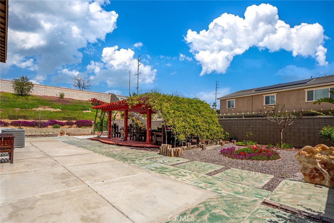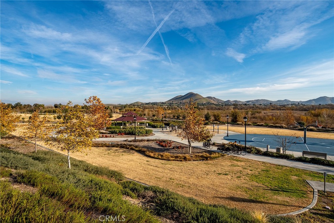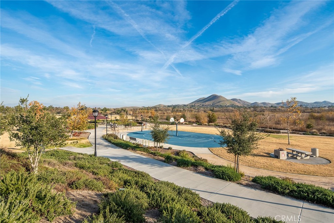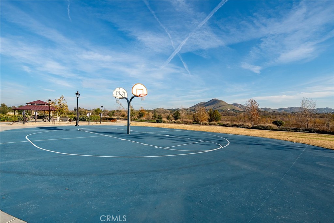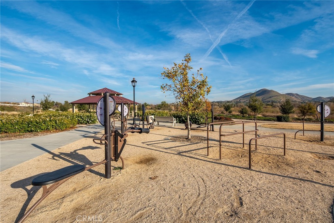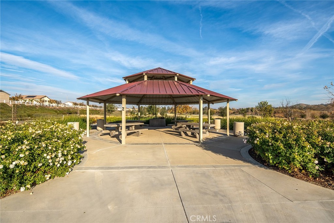Overview
Monthly cost
Get pre-approved
Schools
Fees & commissions
Related
Intelligence reports
Save
Buy a houseat 6810 Keyway Ct, Jurupa Valley, CA 91752
$1,180,000
$0/mo
Get pre-approvedResidential
4,122 Sq. Ft.
14,555 Sq. Ft. lot
6 Bedrooms
5 Bathrooms
44 Days on market
OC24063087 MLS ID
Click to interact
Click the map to interact
About 6810 Keyway Ct house
Open houses
Sun, Apr 21, 8:00 AM - 11:00 AM
Sat, Apr 20, 8:00 AM - 11:00 AM
Sat, Apr 6, 8:00 AM - 11:00 AM
Sun, Apr 7, 8:00 AM - 11:00 AM
Sat, Apr 13, 8:00 AM - 11:00 AM
Sun, Apr 14, 8:00 AM - 11:00 AM
Sun, Apr 28, 8:00 AM - 11:00 AM
Sat, Apr 27, 8:00 AM - 11:00 AM
Property details
Appliances
Range
Built-In Range
Double Oven
Dishwasher
Gas Cooktop
Disposal
Microwave
Refrigerator
Water Softener
Tankless Water Heater
Dryer
Washer
Association amenities
Sport Court
Dog Park
Barbecue
Picnic Area
Playground
Trail(s)
Common walls
No Common Walls
Community features
Park
Cooling
Central Air
Exterior features
Garden
Fireplace features
Family Room
Flooring
Carpet
Tile
Vinyl
Foundation details
Slab
Green energy generation
Solar
Heating
Central
Horse amenities
Riding Trail
Interior features
Pantry
Granite Counters
High Ceilings
In-Law Floorplan
Open Floorplan
Storage
Walk-In Closet(s)
Laundry features
Washer Hookup
Gas Dryer Hookup
Inside
Laundry Room
Upper Level
Levels
Two
Lot features
Back Yard
Corner Lot
Front Yard
Garden
Sprinklers In Rear
Sprinklers In Front
Parking features
Garage Faces Front
Garage
Garage Door Opener
Storage
Attached
Patio and porch features
Rear Porch
Front Porch
Pool features
None
Possession
Close Of Escrow
Road frontage type
Private Road
Road responsibility
Private Maintained Road
Security features
Security System
Carbon Monoxide Detector(s)
Smoke Detector(s)
Sewer
Public Sewer
Showing contact type
Agent
Spa features
None
Special listing conditions
Standard
Structure type
House
Utilities
Cable Available
Natural Gas Available
Cable Connected
Electricity Connected
Natural Gas Connected
Phone Connected
Sewer Connected
Underground Utilities
Water Connected
View
Neighborhood
Monthly cost
Estimated monthly cost
$7,519/mo
Principal & interest
$6,280/mo
Mortgage insurance
$0/mo
Property taxes
$747/mo
Home insurance
$492/mo
HOA fees
$0/mo
Utilities
$0/mo
All calculations are estimates and provided for informational purposes only. Actual amounts may vary.
Schools
This home is within the Corona-norco Unified School District.
Eastvale & Jurupa Valley enrollment policy is not based solely on geography. Please check the school district website to see all schools serving this home.
Public schools
Seller fees & commissions
Home sale price
Outstanding mortgage
Selling with traditional agent | Selling with Unreal Estate agent | |
|---|---|---|
| Your total sale proceeds | $1,109,200 | +$35,400 $1,144,600 |
| Seller agent commission | $35,400 (3%)* | $0 (0%) |
| Buyer agent commission | $35,400 (3%)* | $35,400 (3%)* |
*Commissions are based on national averages and not intended to represent actual commissions of this property
Get $35,400 more selling your home with an Unreal Estate agent
Start free MLS listingUnreal Estate checked: May 17, 2024 at 9:09 p.m.
Data updated: May 1, 2024 at 11:10 p.m.
Properties near 6810 Keyway Ct
Updated January 2023: By using this website, you agree to our Terms of Service, and Privacy Policy.
Unreal Estate holds real estate brokerage licenses under the following names in multiple states and locations:
Unreal Estate LLC (f/k/a USRealty.com, LLP)
Unreal Estate LLC (f/k/a USRealty Brokerage Solutions, LLP)
Unreal Estate Brokerage LLC
Unreal Estate Inc. (f/k/a Abode Technologies, Inc. (dba USRealty.com))
Main Office Location: 1500 Conrad Weiser Parkway, Womelsdorf, PA 19567
California DRE #01527504
New York § 442-H Standard Operating Procedures
TREC: Info About Brokerage Services, Consumer Protection Notice
UNREAL ESTATE IS COMMITTED TO AND ABIDES BY THE FAIR HOUSING ACT AND EQUAL OPPORTUNITY ACT.
If you are using a screen reader, or having trouble reading this website, please call Unreal Estate Customer Support for help at 1-866-534-3726
Open Monday – Friday 9:00 – 5:00 EST with the exception of holidays.
*See Terms of Service for details.
