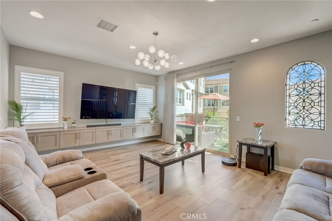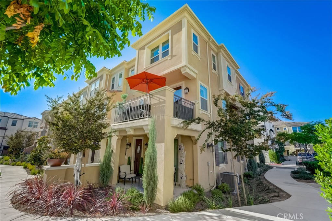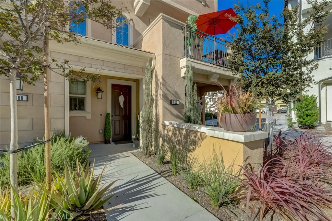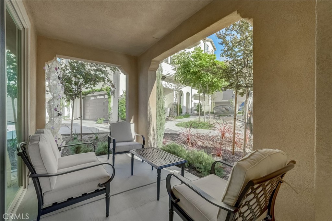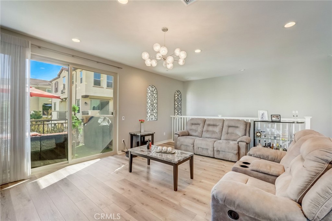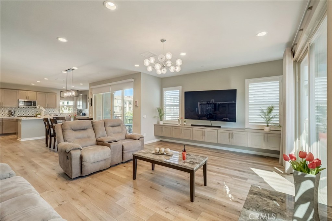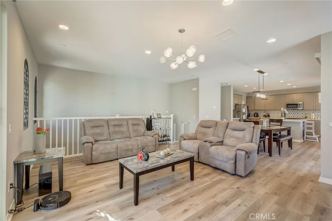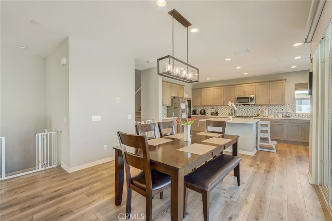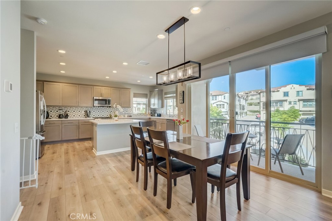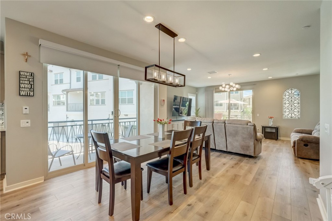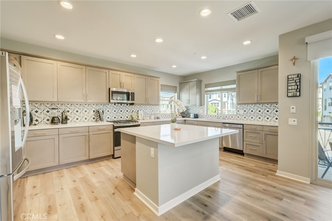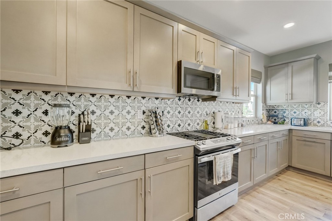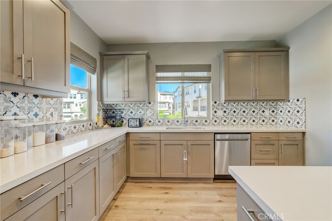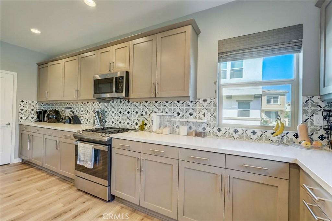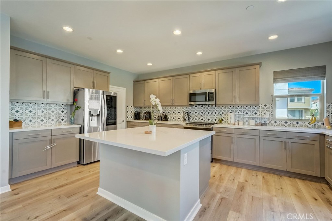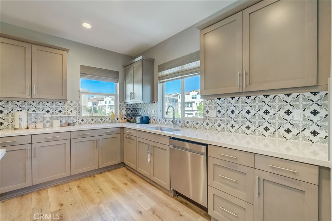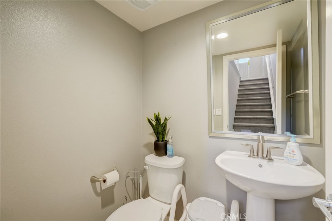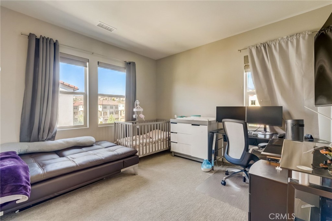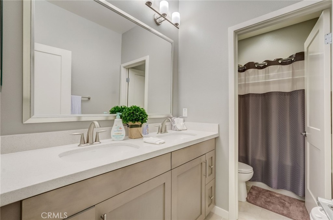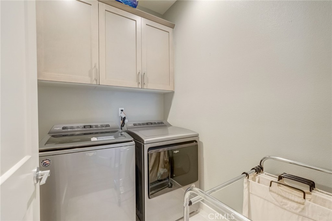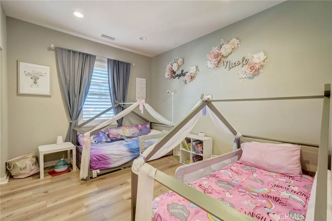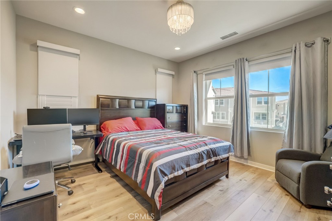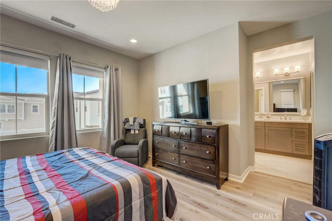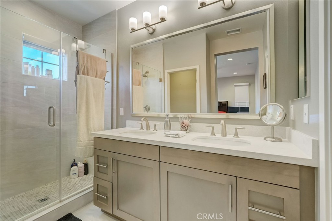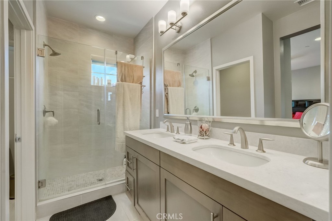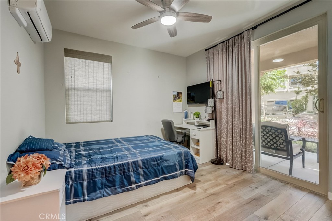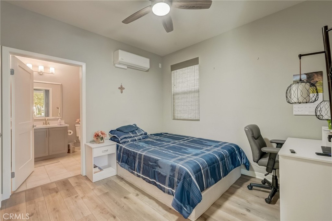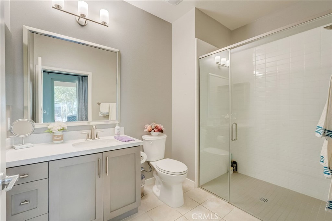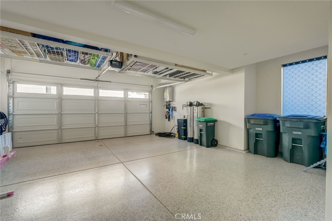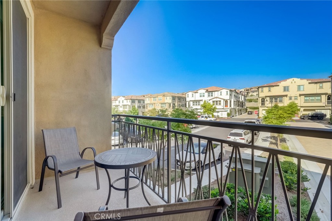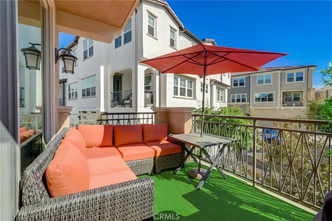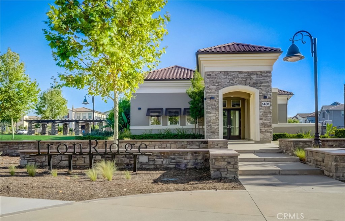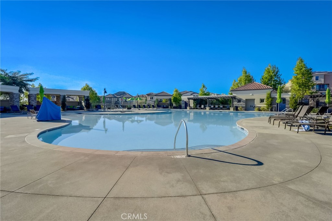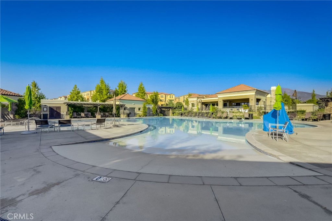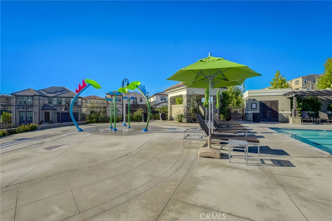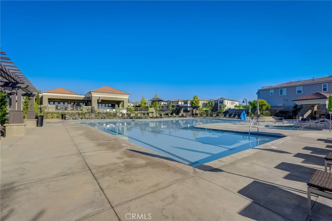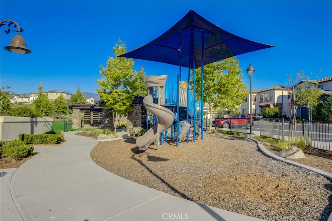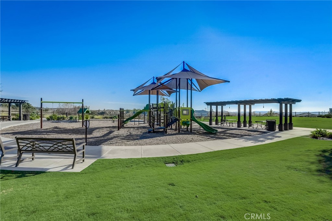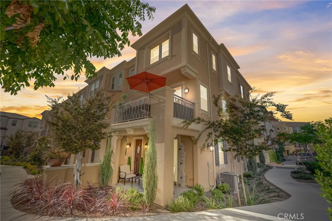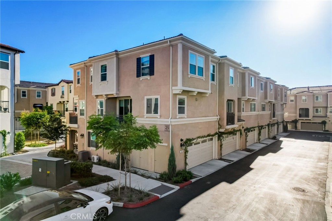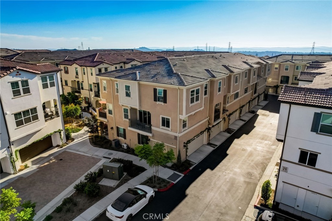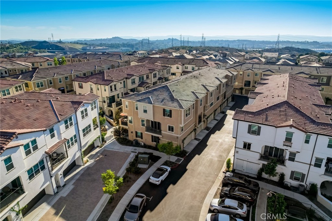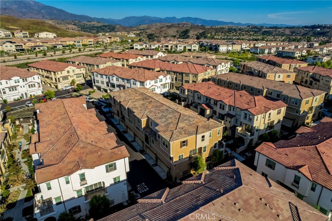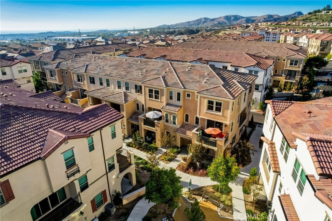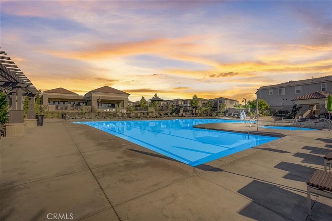Overview
Monthly cost
Get pre-approved
Fees & commissions
Related
Intelligence reports
Save
Buy a condoat 610 Shadowbrook, Lake Forest, CA 92610
$1,250,000
$0/mo
Get pre-approvedResidential
2,152 Sq. Ft.
4 Bedrooms
4 Bathrooms
34 Days on market
OC24072067 MLS ID
Click to interact
Click the map to interact
About 610 Shadowbrook condo
Open houses
Sun, Apr 28, 8:00 AM - 10:00 AM
Sat, Apr 27, 8:00 AM - 11:00 AM
Property details
Accessibility features
Safe Emergency Egress from Home
Appliances
ENERGY STAR Qualified Appliances
Electric Range
Disposal
Gas Range
Microwave
Water Softener
Tankless Water Heater
Water Purifier
Association amenities
Pool
Barbecue
Picnic Area
Spa/Hot Tub
Common walls
1 Common Wall
Community features
Curbs
Park
Cooling
ENERGY STAR Qualified Equipment
Current financing
Conventional
Exterior features
Balcony
Fireplace features
None
Flooring
Vinyl
Green energy efficient
Appliances
Heating
ENERGY STAR Qualified Equipment
Horse amenities
Riding Trail
Interior features
Pantry
Walk-In Closet(s)
Laundry features
Laundry Room
Upper Level
Levels
Three Or More
Parking features
Garage Faces Rear
Attached
Patio and porch features
Patio
Pool features
Association
Possession
Close Of Escrow
See Remarks
Sewer
Public Sewer
Showing contact type
Agent
Special listing conditions
Standard
Structure type
House
Monthly cost
Estimated monthly cost
$7,966/mo
Principal & interest
$6,653/mo
Mortgage insurance
$0/mo
Property taxes
$792/mo
Home insurance
$521/mo
HOA fees
$0/mo
Utilities
$0/mo
All calculations are estimates and provided for informational purposes only. Actual amounts may vary.
Seller fees & commissions
Home sale price
Outstanding mortgage
Selling with traditional agent | Selling with Unreal Estate agent | |
|---|---|---|
| Your total sale proceeds | $1,175,000 | +$37,500 $1,212,500 |
| Seller agent commission | $37,500 (3%)* | $0 (0%) |
| Buyer agent commission | $37,500 (3%)* | $37,500 (3%)* |
*Commissions are based on national averages and not intended to represent actual commissions of this property
Get $37,500 more selling your home with an Unreal Estate agent
Start free MLS listingUnreal Estate checked: May 17, 2024 at 7:09 p.m.
Data updated: May 2, 2024 at 5:30 p.m.
Properties near 610 Shadowbrook
Updated January 2023: By using this website, you agree to our Terms of Service, and Privacy Policy.
Unreal Estate holds real estate brokerage licenses under the following names in multiple states and locations:
Unreal Estate LLC (f/k/a USRealty.com, LLP)
Unreal Estate LLC (f/k/a USRealty Brokerage Solutions, LLP)
Unreal Estate Brokerage LLC
Unreal Estate Inc. (f/k/a Abode Technologies, Inc. (dba USRealty.com))
Main Office Location: 1500 Conrad Weiser Parkway, Womelsdorf, PA 19567
California DRE #01527504
New York § 442-H Standard Operating Procedures
TREC: Info About Brokerage Services, Consumer Protection Notice
UNREAL ESTATE IS COMMITTED TO AND ABIDES BY THE FAIR HOUSING ACT AND EQUAL OPPORTUNITY ACT.
If you are using a screen reader, or having trouble reading this website, please call Unreal Estate Customer Support for help at 1-866-534-3726
Open Monday – Friday 9:00 – 5:00 EST with the exception of holidays.
*See Terms of Service for details.
