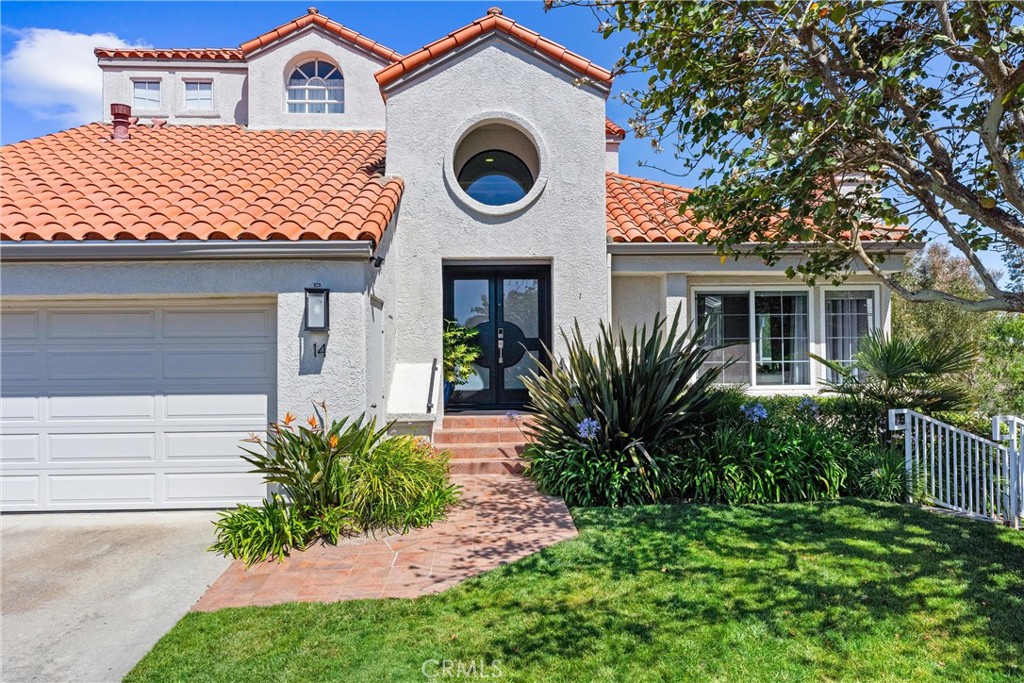Judith Parsons · Harcourts Prime Properties
Overview
Monthly cost
Get pre-approved
Sales & tax history
Schools
Fees & commissions
Related
Intelligence reports
Save
Buy a condoat 14 Toulon, Laguna Niguel, CA 92677
$1,999,000
$0/mo
Get pre-approvedResidential
3,182 Sq. Ft.
3 Bedrooms
4 Bathrooms
302 Days on market
OC24139537 MLS ID
Click to interact
Click the map to interact
Intelligence
About 14 Toulon condo
Open houses
Thu, Jul 18, 5:00 AM - 8:00 AM
Thu, Jul 18, 5:00 AM - 8:00 AM
Sat, Jul 27, 9:00 AM - 11:00 AM
Wed, Jul 24, 7:00 AM - 9:00 AM
Sat, Jul 20, 10:00 AM - 12:00 PM
Sat, Aug 3, 9:00 AM - 11:00 AM
Wed, Jul 31, 7:00 AM - 9:00 AM
Fri, Aug 2, 7:00 AM - 9:00 AM
Sun, Aug 4, 7:00 AM - 9:00 AM
Fri, Aug 16, 12:00 PM - 2:00 AM
Sun, Sep 1, 9:00 AM - 11:00 AM
Sat, Sep 14, 6:30 AM - 8:30 AM
Sun, Sep 8, 9:00 AM - 11:00 AM
Sun, Sep 15, 9:00 AM - 11:00 AM
Sat, Aug 31, 6:30 AM - 8:30 AM
Sun, Aug 18, 8:00 AM - 10:00 AM
Sat, Aug 17, 8:00 AM - 10:00 AM
Sun, Aug 25, 9:00 AM - 11:00 AM
Sat, Aug 24, 9:00 AM - 11:00 AM
Thu, Aug 22, 6:00 AM - 9:00 AM
Thu, Aug 22, 6:00 AM - 9:00 AM
Sat, Sep 7, 6:30 AM - 8:30 AM
Property details
Accessibility features
Safe Emergency Egress from Home
Accessible Doors
Accessible Hallway(s)
Appliances
Range
Oven
Built-In Range
Convection Oven
Dishwasher
ENERGY STAR Qualified Appliances
Electric Oven
Gas Range
Gas Water Heater
Microwave
Refrigerator
Self Cleaning Oven
Vented Exhaust Fan
Water Heater
Association amenities
Pool
Maintenance Grounds
Management
Barbecue
Playground
Spa/Hot Tub
Security
Tennis Court(s)
Trail(s)
Common walls
1 Common Wall
End Unit
No One Above
No One Below
Community features
Gated
Curbs
Street Lights
Sidewalks
Park
Construction materials
Stucco
Cooling
Ceiling Fan(s)
Central Air
Electric
Heat Pump
Current financing
Conventional
Electric
220 Volts in Laundry
Exterior features
Balcony
Lighting
Rain Gutters
Fire Pit
Fireplace features
Bath
Decorative
Family Room
Gas
Living Room
Outside
See Through
Flooring
Carpet
Tile
Wood
Foundation details
Slab
Green energy efficient
Appliances
Heating
Heat Pump
Central
Electric
Forced Air
Fireplace(s)
Natural Gas
Zoned
Interior features
Beamed Ceilings
Wet Bar
Built-in Features
Ceiling Fan(s)
Cathedral Ceiling(s)
Central Vacuum
Granite Counters
High Ceilings
Open Floorplan
Pantry
Stone Counters
Recessed Lighting
Storage
Wired for Data
Laundry features
Washer Hookup
Electric Dryer Hookup
Gas Dryer Hookup
Inside
Laundry Room
Levels
Three Or More
Lot features
Cul-De-Sac
Front Yard
Sprinklers In Rear
Sprinklers In Front
Landscaped
Parking features
Concrete
Direct Access
Driveway
Garage Faces Front
Garage
Garage Door Opener
Private
Attached
Patio and porch features
Covered
Deck
Front Porch
Patio
Porch
Pool features
Association
Possession
Close Of Escrow
Property condition
Updated/Remodeled
Road frontage type
Private Road
Road responsibility
Private Maintained Road
Road surface type
Paved
Roof
Tile
Security features
Prewired
Security System
Closed Circuit Camera(s)
Carbon Monoxide Detector(s)
Gated with Guard
Gated Community
24 Hour Security
Smoke Detector(s)
Security Lights
Sewer
Public Sewer
Showing contact type
Agent
Special listing conditions
Standard
Structure type
House
Utilities
Cable Available
Natural Gas Available
Cable Connected
Electricity Available
Electricity Connected
Natural Gas Connected
Underground Utilities
Water Available
Water Connected
View
City
City Lights
Canyon
Hills
Mountain(s)
Ocean
Panoramic
Trees/Woods
Window features
Garden Window(s)
Insulated Windows
Skylight(s)
Monthly cost
Estimated monthly cost
$12,738/mo
Principal & interest
$10,640/mo
Mortgage insurance
$0/mo
Property taxes
$1,266/mo
Home insurance
$833/mo
HOA fees
$0/mo
Utilities
$0/mo
All calculations are estimates and provided by Unreal Estate, Inc. for informational purposes only. Actual amounts may vary.
Sale and tax history
Sales history
Date
Apr 2, 2018
Price
$1,200,000
| Date | Price | |
|---|---|---|
| Apr 2, 2018 | $1,200,000 |
Schools
This home is within the Capistrano Unified School District.
Laguna Niguel & Dana Point enrollment policy is not based solely on geography. Please check the school district website to see all schools serving this home.
Public schools
Private schools
Seller fees & commissions
Home sale price
Outstanding mortgage
Selling with traditional agent | Selling with Unreal Estate agent | |
|---|---|---|
| Your total sale proceeds | $1,879,060 | +$59,970 $1,939,030 |
| Seller agent commission | $59,970 (3%)* | $0 (0%) |
| Buyer agent commission | $59,970 (3%)* | $59,970 (3%)* |
*Commissions are based on national averages and not intended to represent actual commissions of this property All calculations are estimates and provided by Unreal Estate, Inc. for informational purposes only. Actual amounts may vary.
Get $59,970 more selling your home with an Unreal Estate agent
Start free MLS listingUnreal Estate checked: Sep 10, 2024 at 1:31 p.m.
Data updated: Sep 9, 2024 at 10:15 a.m.
Properties near 14 Toulon
Updated January 2023: By using this website, you agree to our Terms of Service, and Privacy Policy.
Unreal Estate holds real estate brokerage licenses under the following names in multiple states and locations:
Unreal Estate LLC (f/k/a USRealty.com, LLP)
Unreal Estate LLC (f/k/a USRealty Brokerage Solutions, LLP)
Unreal Estate Brokerage LLC
Unreal Estate Inc. (f/k/a Abode Technologies, Inc. (dba USRealty.com))
Main Office Location: 991 Hwy 22, Ste. 200, Bridgewater, NJ 08807
California DRE #01527504
New York § 442-H Standard Operating Procedures
TREC: Info About Brokerage Services, Consumer Protection Notice
UNREAL ESTATE IS COMMITTED TO AND ABIDES BY THE FAIR HOUSING ACT AND EQUAL OPPORTUNITY ACT.
If you are using a screen reader, or having trouble reading this website, please call Unreal Estate Customer Support for help at 1-866-534-3726
Open Monday – Friday 9:00 – 5:00 EST with the exception of holidays.
*See Terms of Service for details.


































































