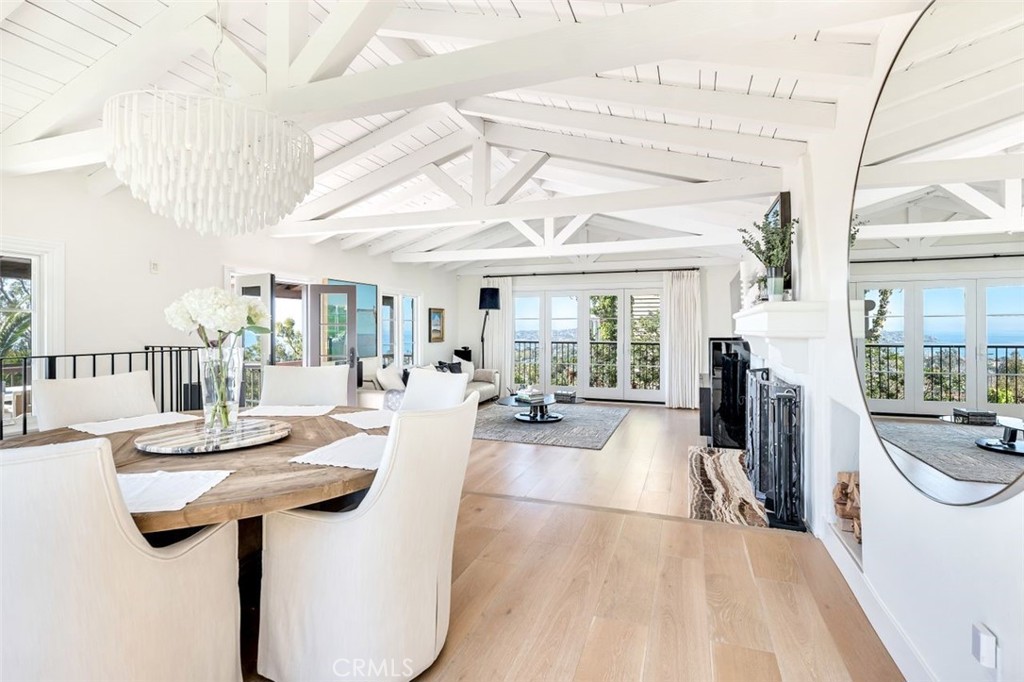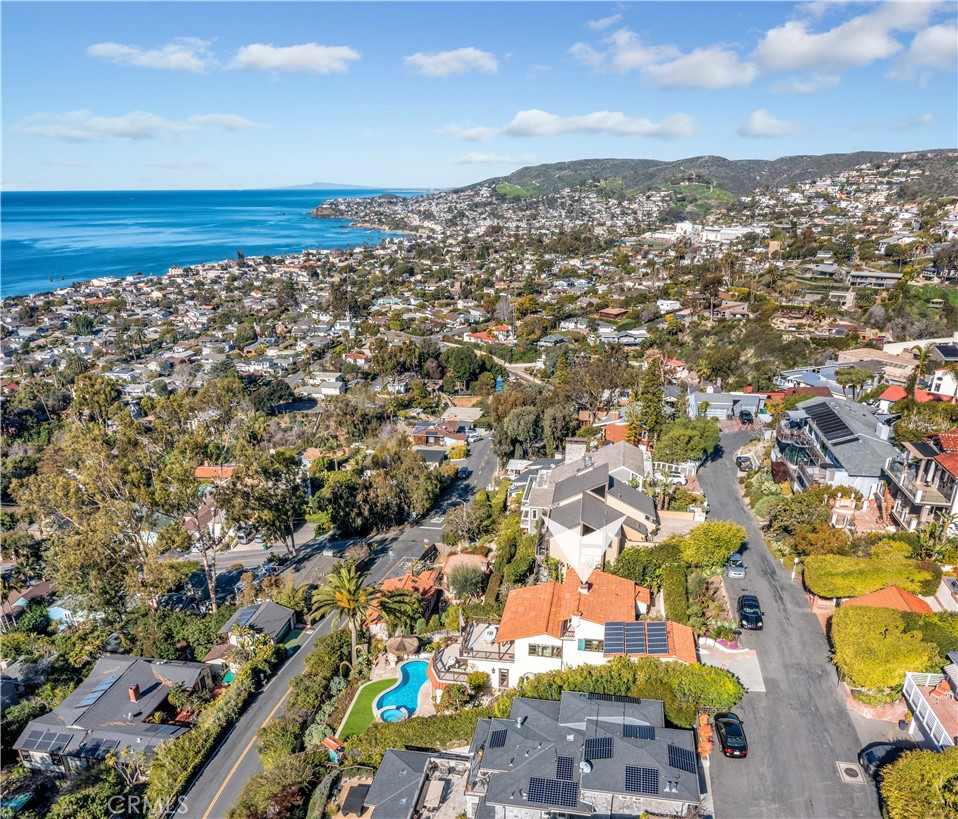Leo Goldschwartz · Coldwell Banker Realty
Overview
Monthly cost
Get pre-approved
Sales & tax history
Schools
Fees & commissions
Related
Intelligence reports
Save
Buy a houseat 802 Rembrandt Drive, Laguna Beach, CA 92651
$6,595,000
$6,795,000 (-2.94%)
$0/mo
Get pre-approvedResidential
2,350 Sq. Ft.
8,002 Sq. Ft. lot
4 Bedrooms
4 Bathrooms
275 Days on market
OC24151679 MLS ID
Click to interact
Click the map to interact
Intelligence
About 802 Rembrandt Drive house
Open houses
Sun, Aug 25, 8:00 AM - 11:00 AM
Sat, Aug 24, 8:00 AM - 11:00 AM
Sat, Sep 7, 8:00 AM - 11:00 AM
Sun, Sep 8, 7:00 AM - 10:00 AM
Property details
Accessibility features
Safe Emergency Egress from Home
Accessible Doors
Accessible Hallway(s)
Appliances
Range
Dishwasher
ENERGY STAR Qualified Appliances
ENERGY STAR Qualified Water Heater
Free-Standing Range
Gas Oven
Gas Range
Microwave
Refrigerator
Range Hood
Water Softener
Water Heater
Water Purifier
Common walls
No Common Walls
Community features
Park
Construction materials
Stone
Cement Siding
Frame
Concrete
Plaster
Stucco
Cooling
Central Air
ENERGY STAR Qualified Equipment
Zoned
Current financing
Conventional
Door features
ENERGY STAR Qualified Doors
French Doors
Electric
220 Volts in Garage
220 Volts in Kitchen
220 Volts in Laundry
220 Volts For Spa
Exterior features
Balcony
Garden
Barbecue
Lighting
Rain Gutters
Fire Pit
Fencing
Security
Wood
Fireplace features
Dining Room
Gas
Living Room
Outside
Wood Burning
Flooring
Stone
Wood
Foundation details
Pillar/Post/Pier
Raised
Green energy efficient
Appliances
Water Heater
Heating
Active Solar
Central
ENERGY STAR Qualified Equipment
Forced Air
Solar
Interior features
Sound System
Beamed Ceilings
Built-in Features
Cathedral Ceiling(s)
High Ceilings
In-Law Floorplan
Stone Counters
Recessed Lighting
Storage
Wired for Data
Wired for Sound
Walk-In Closet(s)
Laundry features
Washer Hookup
Gas Dryer Hookup
Laundry Room
Levels
Two
Lot features
Bluff
Cul-De-Sac
Garden
Gentle Sloping
Sprinklers In Front
Landscaped
Near Public Transit
Paved
Rectangular Lot
Other structures
Guest House
Storage
Cabana
Parking features
Driveway
Garage Faces Front
Garage
Garage Door Opener
Guest
Paved
On Street
Patio and porch features
Covered
Deck
Patio
Terrace
Pool features
Filtered
Gunite
Gas Heat
Heated
In Ground
Lap
Private
Salt Water
Tile
Possession
Close Of Escrow
Negotiable
Property condition
Updated/Remodeled
Road frontage type
City Street
Road responsibility
Public Maintained Road
Road surface type
Paved
Roof
Tile
Security features
Prewired
Carbon Monoxide Detector(s)
Key Card Entry
Smoke Detector(s)
Sewer
Public Sewer
Showing contact type
Agent
Spa features
Gunite
Heated
In Ground
Private
Special listing conditions
Standard
Structure type
House
Utilities
Cable Available
Natural Gas Available
Cable Connected
Electricity Connected
Natural Gas Connected
Phone Connected
Sewer Connected
Water Connected
View
City
City Lights
Hills
Ocean
Panoramic
Pool
Trees/Woods
Water
Window features
Double Pane Windows
ENERGY STAR Qualified Windows
Insulated Windows
Screens
Monthly cost
Estimated monthly cost
$42,026/mo
Principal & interest
$35,101/mo
Mortgage insurance
$0/mo
Property taxes
$4,177/mo
Home insurance
$2,748/mo
HOA fees
$0/mo
Utilities
$0/mo
All calculations are estimates and provided by Unreal Estate, Inc. for informational purposes only. Actual amounts may vary.
Sale and tax history
Sales history
Date
Feb 16, 2024
Price
$6,200,000
Date
Aug 4, 2022
Price
$5,600,000
Date
Aug 13, 2020
Price
$3,775,000
Date
Dec 4, 2015
Price
$3,350,000
| Date | Price | |
|---|---|---|
| Feb 16, 2024 | $6,200,000 | |
| Aug 4, 2022 | $5,600,000 | |
| Aug 13, 2020 | $3,775,000 | |
| Dec 4, 2015 | $3,350,000 |
Schools
This home is within the Laguna Beach Unified School District.
Laguna Beach & Aliso Viejo enrollment policy is not based solely on geography. Please check the school district website to see all schools serving this home.
Public schools
Private schools
Seller fees & commissions
Home sale price
Outstanding mortgage
Selling with traditional agent | Selling with Unreal Estate agent | |
|---|---|---|
| Your total sale proceeds | $6,199,300 | +$197,850 $6,397,150 |
| Seller agent commission | $197,850 (3%)* | $0 (0%) |
| Buyer agent commission | $197,850 (3%)* | $197,850 (3%)* |
*Commissions are based on national averages and not intended to represent actual commissions of this property All calculations are estimates and provided by Unreal Estate, Inc. for informational purposes only. Actual amounts may vary.
Get $197,850 more selling your home with an Unreal Estate agent
Start free MLS listingUnreal Estate checked: Sep 10, 2024 at 1:31 p.m.
Data updated: Sep 8, 2024 at 10:31 p.m.
Properties near 802 Rembrandt Drive
Updated January 2023: By using this website, you agree to our Terms of Service, and Privacy Policy.
Unreal Estate holds real estate brokerage licenses under the following names in multiple states and locations:
Unreal Estate LLC (f/k/a USRealty.com, LLP)
Unreal Estate LLC (f/k/a USRealty Brokerage Solutions, LLP)
Unreal Estate Brokerage LLC
Unreal Estate Inc. (f/k/a Abode Technologies, Inc. (dba USRealty.com))
Main Office Location: 991 Hwy 22, Ste. 200, Bridgewater, NJ 08807
California DRE #01527504
New York § 442-H Standard Operating Procedures
TREC: Info About Brokerage Services, Consumer Protection Notice
UNREAL ESTATE IS COMMITTED TO AND ABIDES BY THE FAIR HOUSING ACT AND EQUAL OPPORTUNITY ACT.
If you are using a screen reader, or having trouble reading this website, please call Unreal Estate Customer Support for help at 1-866-534-3726
Open Monday – Friday 9:00 – 5:00 EST with the exception of holidays.
*See Terms of Service for details.
















































