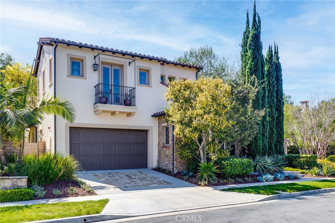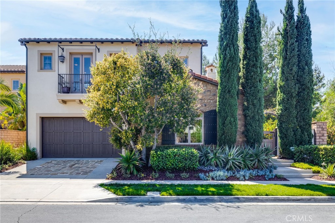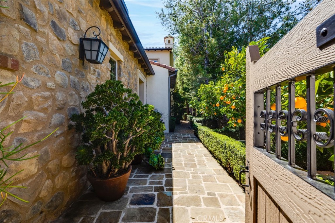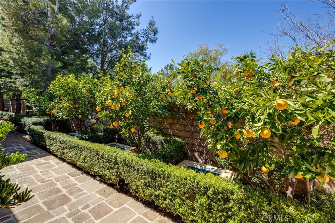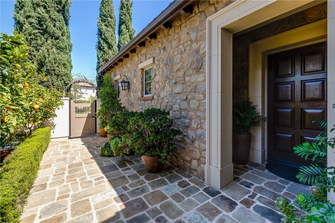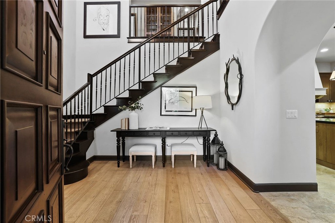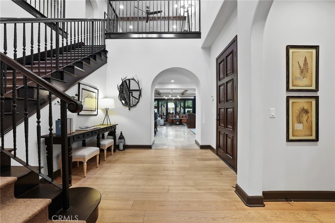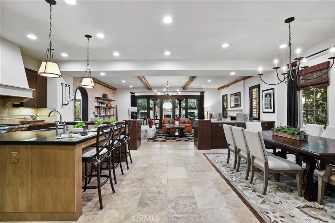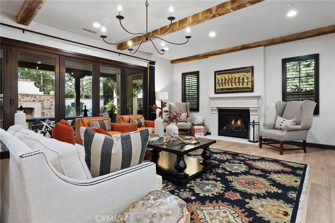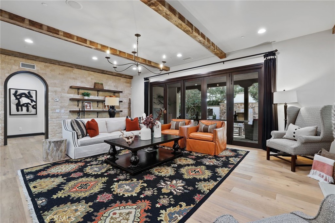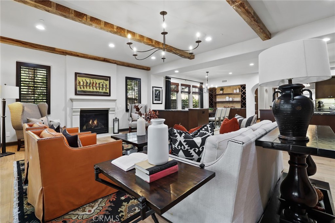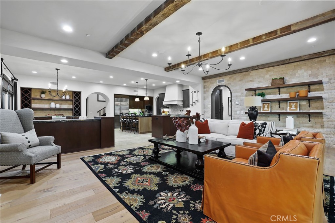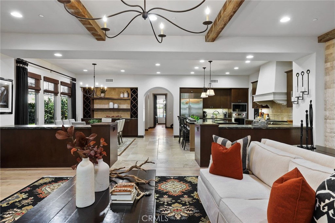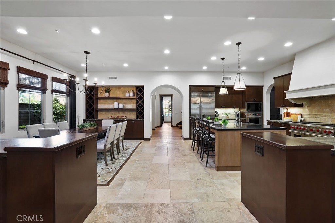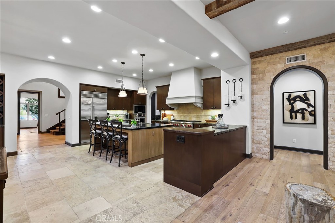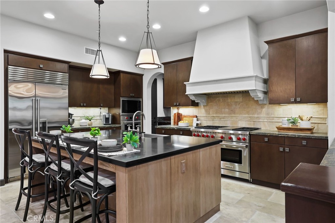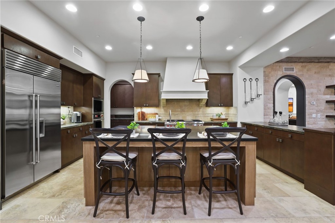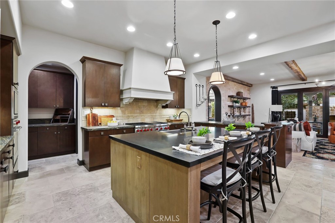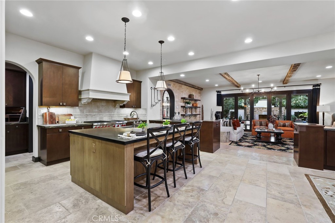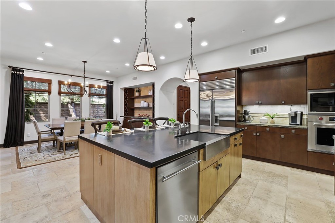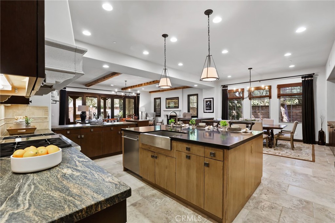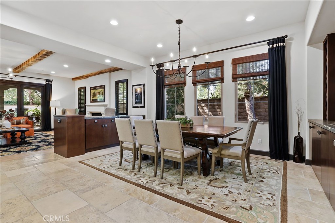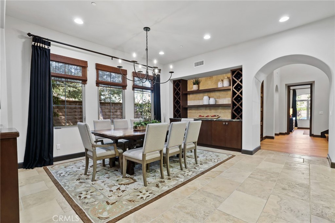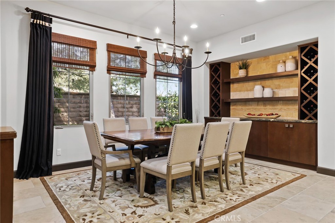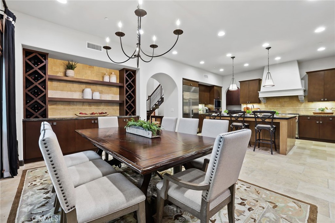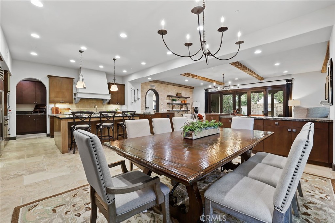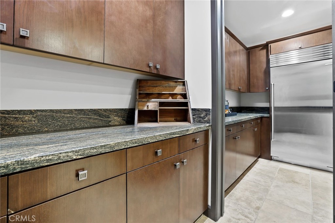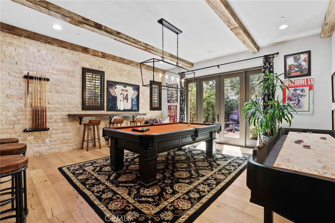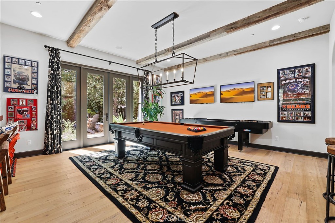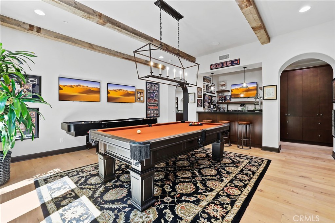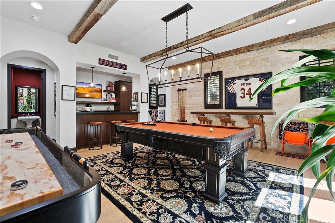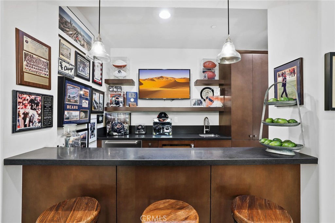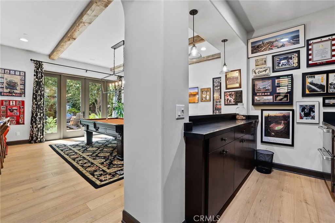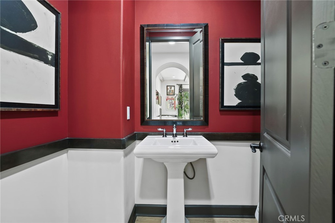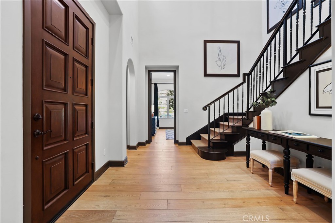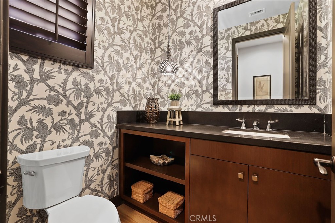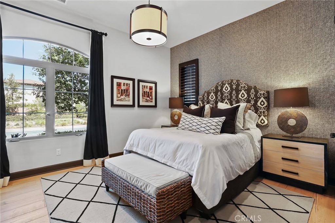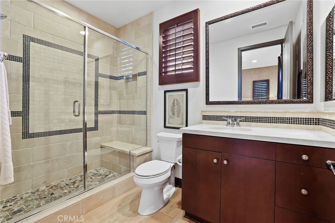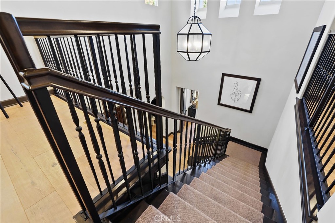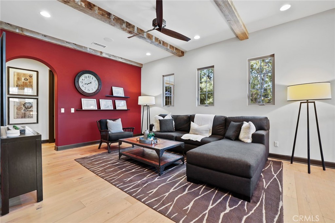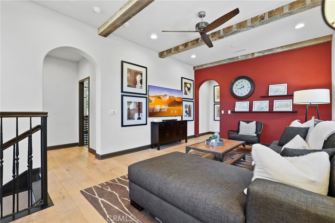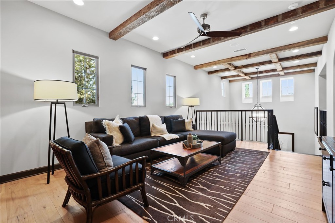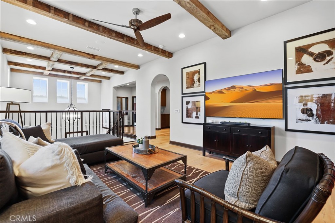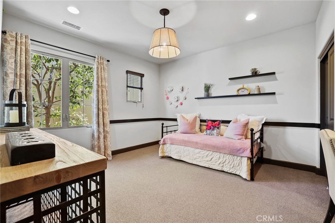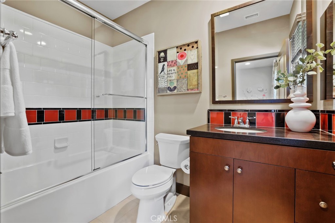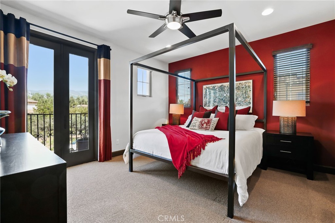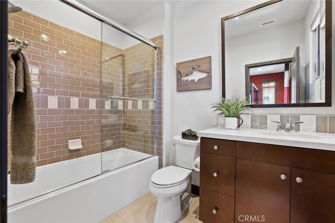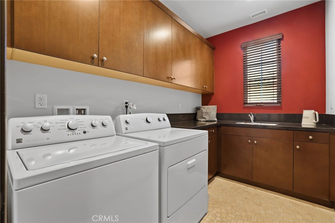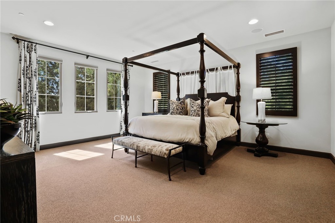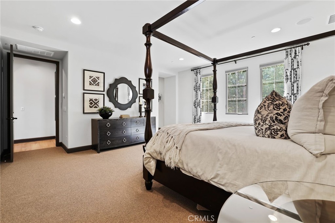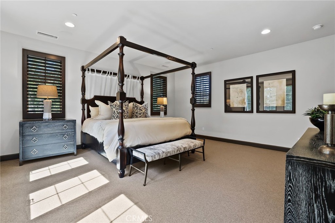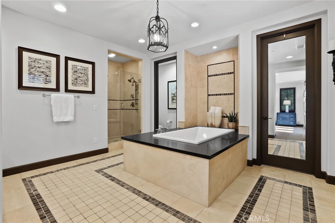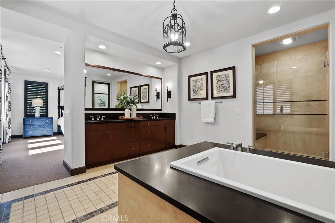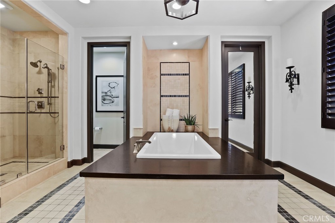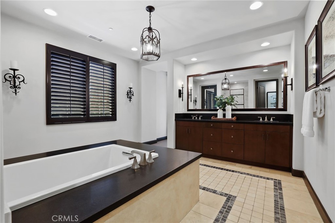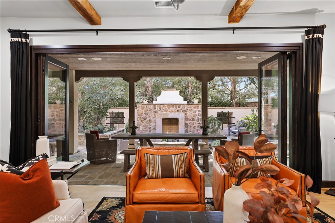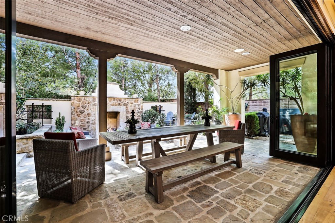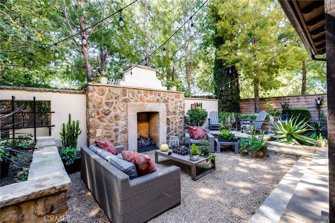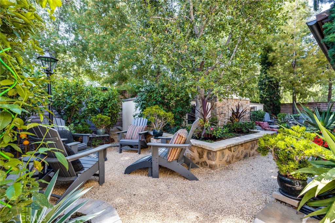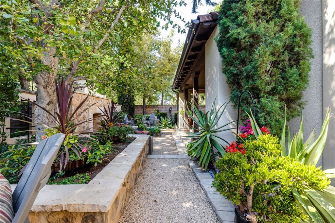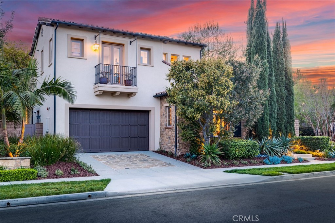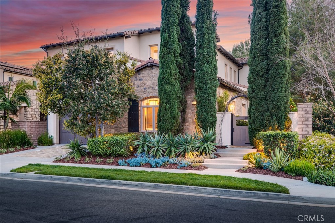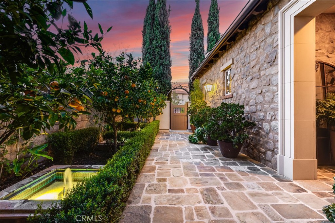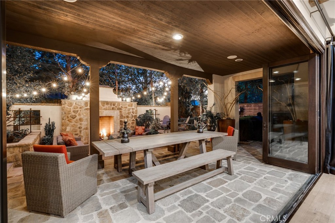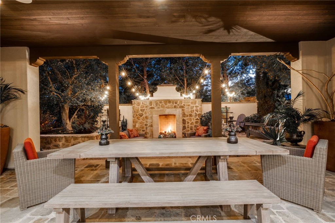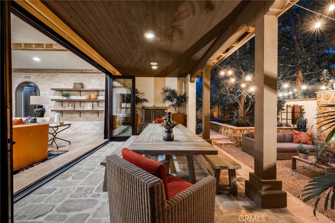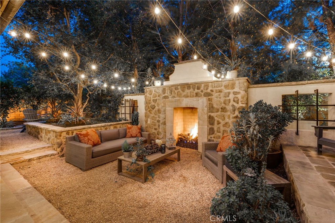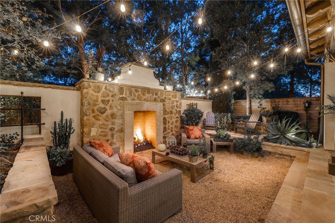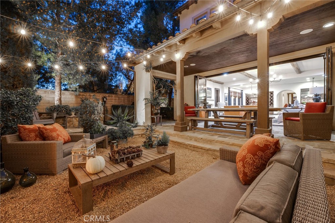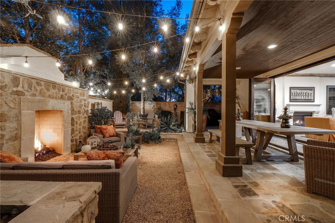Overview
Monthly cost
Get pre-approved
Sales & tax history
Schools
Fees & commissions
Related
Intelligence reports
Save
Buy a houseat 32 Lowland, Irvine, CA 92602
$4,099,000
$4,199,000 (-2.38%)
$0/mo
Get pre-approvedResidential
4,145 Sq. Ft.
6,768 Sq. Ft. lot
4 Bedrooms
6 Bathrooms
25 Days on market
OC24078231 MLS ID
Click to interact
Click the map to interact
About 32 Lowland house
Open houses
Sat, May 11, 8:00 AM - 11:00 AM
Sun, May 12, 8:00 AM - 11:00 AM
Property details
Appliances
Cooktop
Range
Oven
Built-In Range
Convection Oven
Double Oven
Dishwasher
Disposal
Microwave
Refrigerator
Self Cleaning Oven
Tankless Water Heater
Water Heater
Association amenities
Pool
Clubhouse
Sport Court
Barbecue
Picnic Area
Playground
Spa/Hot Tub
Tennis Court(s)
Trail(s)
Common walls
No Common Walls
Community features
Pool
Street Lights
Sidewalks
Park
Cooling
Central Air
Fireplace features
Family Room
Outside
Flooring
Carpet
Tile
Wood
Heating
Central
Interior features
Pantry
Wet Bar
Open Floorplan
Recessed Lighting
Walk-In Closet(s)
Laundry features
Laundry Room
Upper Level
Levels
Two
Lot features
Back Yard
Corner Lot
Front Yard
Parking features
Attached
Pool features
Community
Association
Sewer
Public Sewer
Showing contact type
Agent
Spa features
Community
Special listing conditions
Standard
Structure type
House
View
None
Monthly cost
Estimated monthly cost
$26,121/mo
Principal & interest
$21,817/mo
Mortgage insurance
$0/mo
Property taxes
$2,596/mo
Home insurance
$1,708/mo
HOA fees
$0/mo
Utilities
$0/mo
All calculations are estimates and provided for informational purposes only. Actual amounts may vary.
Sale and tax history
Sales history
Date
Apr 2, 2018
Price
$2,100,000
| Date | Price | |
|---|---|---|
| Apr 2, 2018 | $2,100,000 |
Schools
This home is within the Tustin Unified School District.
Irvine enrollment policy is not based solely on geography. Please check the school district website to see all schools serving this home.
Public schools
Seller fees & commissions
Home sale price
Outstanding mortgage
Selling with traditional agent | Selling with Unreal Estate agent | |
|---|---|---|
| Your total sale proceeds | $3,853,060 | +$122,970 $3,976,030 |
| Seller agent commission | $122,970 (3%)* | $0 (0%) |
| Buyer agent commission | $122,970 (3%)* | $122,970 (3%)* |
*Commissions are based on national averages and not intended to represent actual commissions of this property
Get $122,970 more selling your home with an Unreal Estate agent
Start free MLS listingUnreal Estate checked: May 15, 2024 at 6:07 a.m.
Data updated: May 12, 2024 at 11:30 p.m.
Properties near 32 Lowland
Updated January 2023: By using this website, you agree to our Terms of Service, and Privacy Policy.
Unreal Estate holds real estate brokerage licenses under the following names in multiple states and locations:
Unreal Estate LLC (f/k/a USRealty.com, LLP)
Unreal Estate LLC (f/k/a USRealty Brokerage Solutions, LLP)
Unreal Estate Brokerage LLC
Unreal Estate Inc. (f/k/a Abode Technologies, Inc. (dba USRealty.com))
Main Office Location: 1500 Conrad Weiser Parkway, Womelsdorf, PA 19567
California DRE #01527504
New York § 442-H Standard Operating Procedures
TREC: Info About Brokerage Services, Consumer Protection Notice
UNREAL ESTATE IS COMMITTED TO AND ABIDES BY THE FAIR HOUSING ACT AND EQUAL OPPORTUNITY ACT.
If you are using a screen reader, or having trouble reading this website, please call Unreal Estate Customer Support for help at 1-866-534-3726
Open Monday – Friday 9:00 – 5:00 EST with the exception of holidays.
*See Terms of Service for details.
