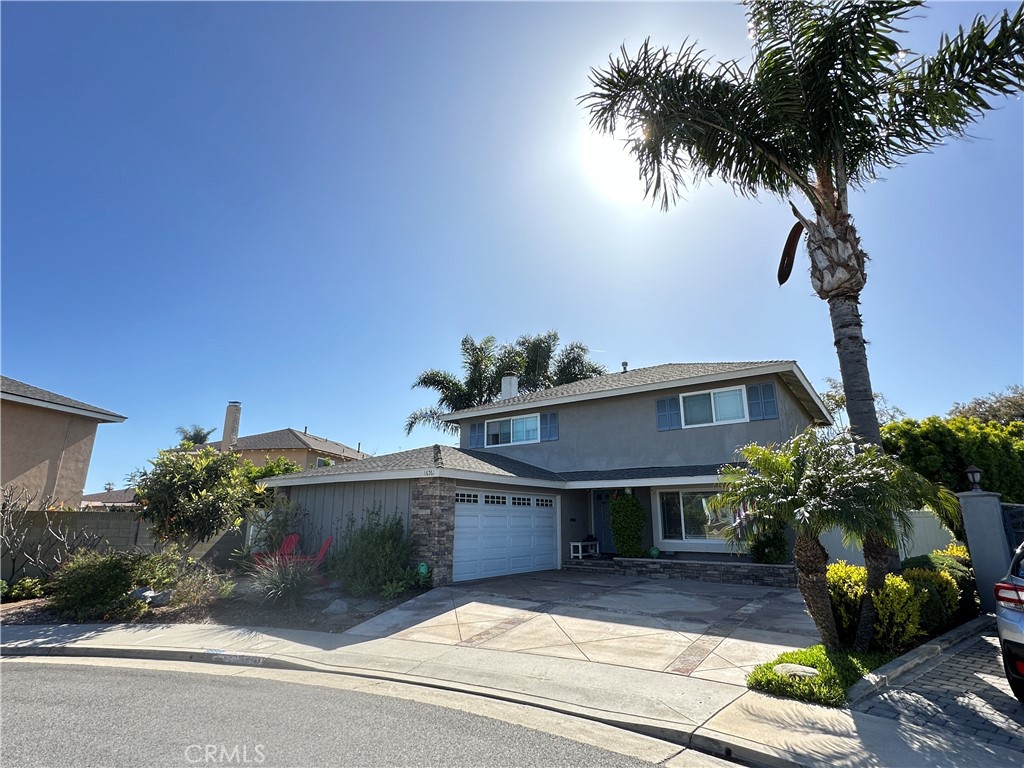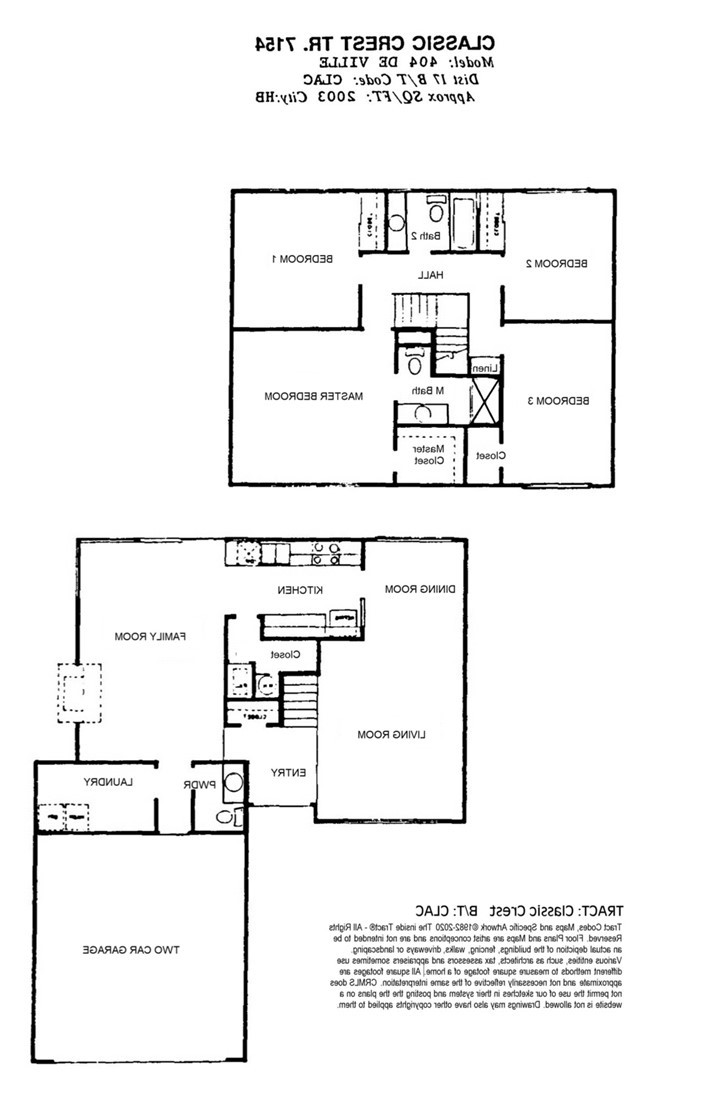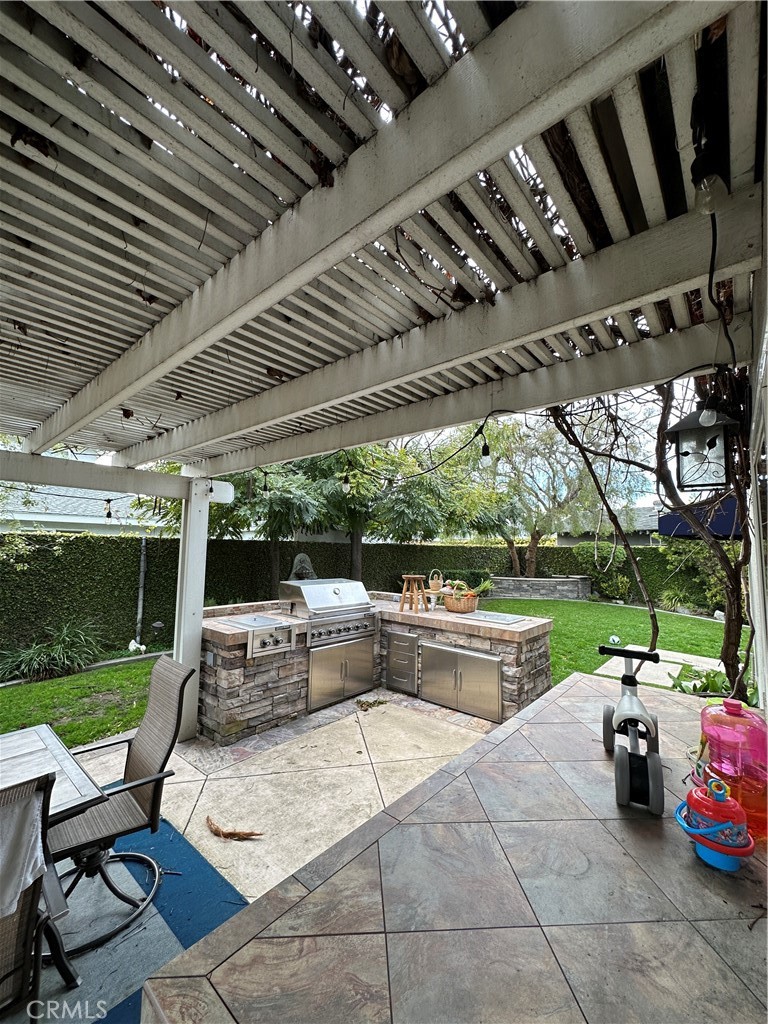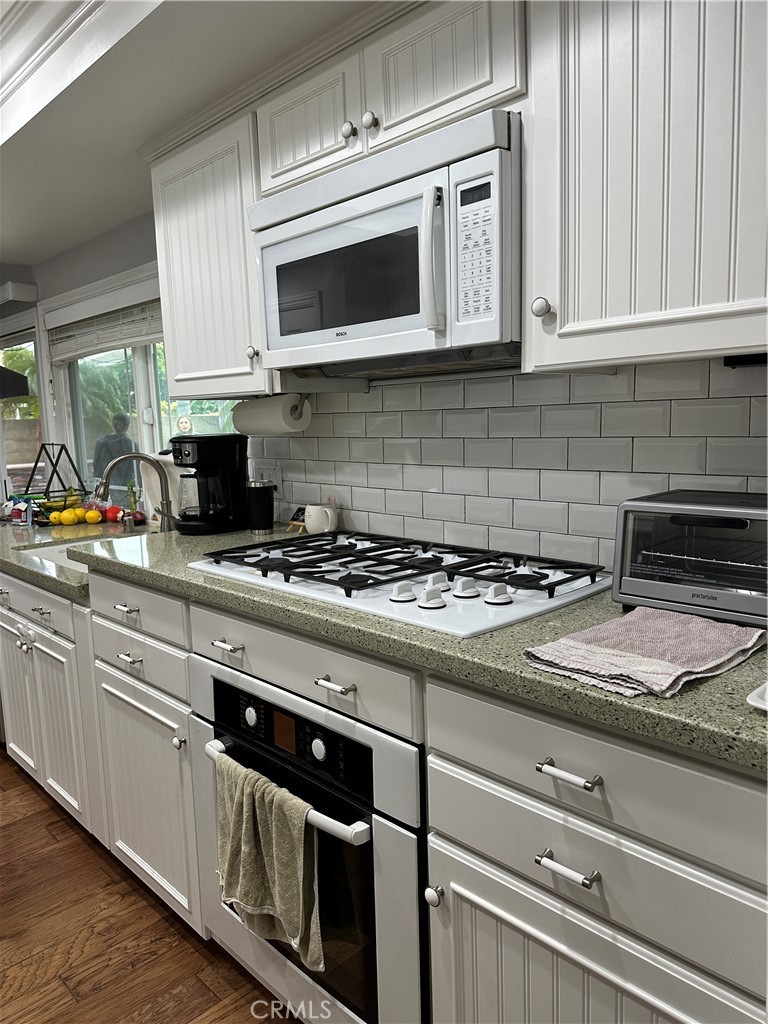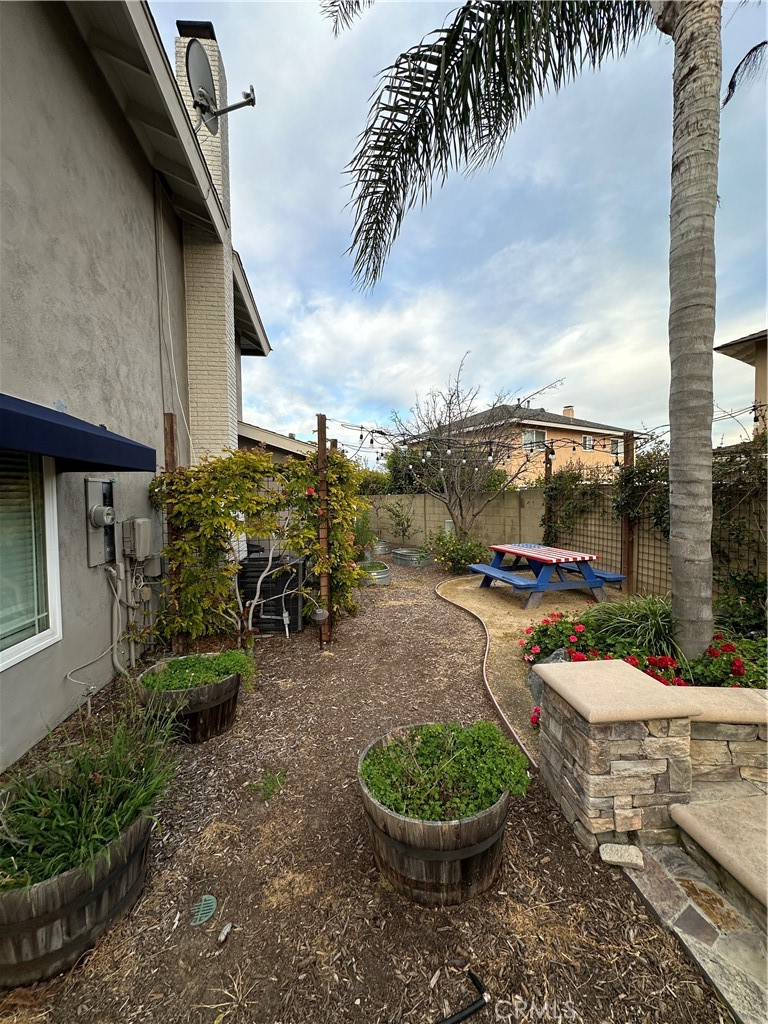Overview
Monthly cost
Get pre-approved
Sales & tax history
Schools
Fees & commissions
Related
Intelligence reports
Save
Buy a houseat 16761 Hermit Circle, Huntington Beach, CA 92647
$1,350,000
$0/mo
Get pre-approvedResidential
2,003 Sq. Ft.
6,400 Sq. Ft. lot
4 Bedrooms
3 Bathrooms
17 Days on market
OC24068634 MLS ID
Click to interact
Click the map to interact
About 16761 Hermit Circle house
Open houses
Sun, May 5, 8:00 AM - 11:00 AM
Sat, May 4, 7:00 AM - 10:00 AM
Fri, May 3, 5:30 AM - 8:30 AM
Fri, May 3, 5:30 AM - 8:30 AM
Sun, May 12, 8:00 AM - 11:00 AM
Sat, May 11, 9:00 AM - 12:00 PM
Property details
Appliances
Range
Built-In Range
Dishwasher
Gas Cooktop
Refrigerator
Common walls
No Common Walls
Community features
Curbs
Suburban
Sidewalks
Cooling
Ceiling Fan(s)
Whole House Fan
Door features
Mirrored Closet Door(s)
Exterior features
Barbecue
Garden
Awning(s)
Fencing
Vinyl
Fireplace features
Family Room
Gas
Wood Burning
Heating
Forced Air
Interior features
Ceiling Fan(s)
Pantry
Recessed Lighting
Storage
Laundry features
Washer Hookup
Laundry Room
Levels
Two
Lot features
Back Yard
Cul-De-Sac
Front Yard
Garden
Irregular Lot
Landscaped
Other structures
Shed(s)
Parking features
Direct Access
Driveway
Garage
On Site
RV Gated
RV Access/Parking
Garage Faces Side
Side By Side
Attached
Patio and porch features
Covered
Front Porch
Patio
Porch
See Remarks
Pool features
None
Possession
Close Of Escrow
Negotiable
Roof
Composition
Sewer
Public Sewer
Showing contact type
Agent
Spa features
In Ground
Private
Special listing conditions
Standard
Structure type
House
Window features
Double Pane Windows
Monthly cost
Estimated monthly cost
$8,603/mo
Principal & interest
$7,185/mo
Mortgage insurance
$0/mo
Property taxes
$855/mo
Home insurance
$563/mo
HOA fees
$0/mo
Utilities
$0/mo
All calculations are estimates and provided for informational purposes only. Actual amounts may vary.
Sale and tax history
Sales history
Date
May 2, 2008
Price
$675,000
| Date | Price | |
|---|---|---|
| May 2, 2008 | $675,000 |
Schools
This home is within the Huntington Beach Union High & Ocean View.
Huntington Beach enrollment policy is not based solely on geography. Please check the school district website to see all schools serving this home.
Public schools
Seller fees & commissions
Home sale price
Outstanding mortgage
Selling with traditional agent | Selling with Unreal Estate agent | |
|---|---|---|
| Your total sale proceeds | $1,269,000 | +$40,500 $1,309,500 |
| Seller agent commission | $40,500 (3%)* | $0 (0%) |
| Buyer agent commission | $40,500 (3%)* | $40,500 (3%)* |
*Commissions are based on national averages and not intended to represent actual commissions of this property
Get $40,500 more selling your home with an Unreal Estate agent
Start free MLS listingUnreal Estate checked: May 19, 2024 at 1:09 a.m.
Data updated: May 12, 2024 at 11:20 p.m.
Properties near 16761 Hermit Circle
Updated January 2023: By using this website, you agree to our Terms of Service, and Privacy Policy.
Unreal Estate holds real estate brokerage licenses under the following names in multiple states and locations:
Unreal Estate LLC (f/k/a USRealty.com, LLP)
Unreal Estate LLC (f/k/a USRealty Brokerage Solutions, LLP)
Unreal Estate Brokerage LLC
Unreal Estate Inc. (f/k/a Abode Technologies, Inc. (dba USRealty.com))
Main Office Location: 1500 Conrad Weiser Parkway, Womelsdorf, PA 19567
California DRE #01527504
New York § 442-H Standard Operating Procedures
TREC: Info About Brokerage Services, Consumer Protection Notice
UNREAL ESTATE IS COMMITTED TO AND ABIDES BY THE FAIR HOUSING ACT AND EQUAL OPPORTUNITY ACT.
If you are using a screen reader, or having trouble reading this website, please call Unreal Estate Customer Support for help at 1-866-534-3726
Open Monday – Friday 9:00 – 5:00 EST with the exception of holidays.
*See Terms of Service for details.
