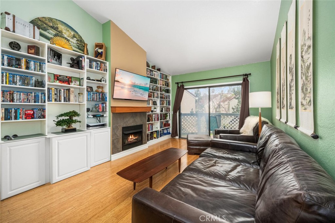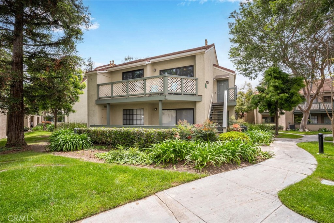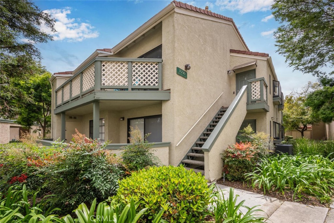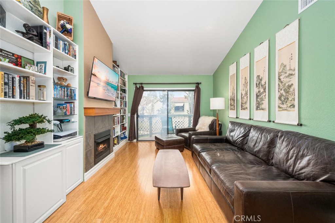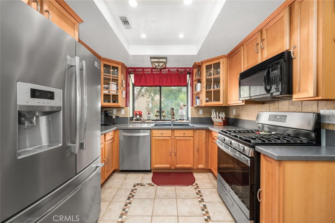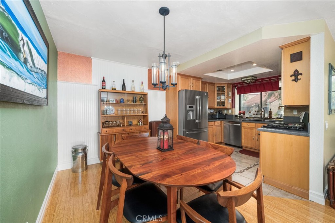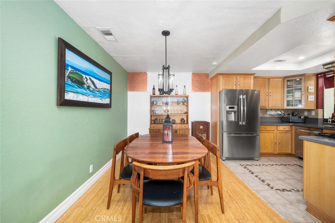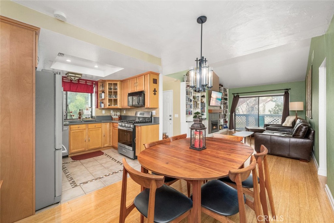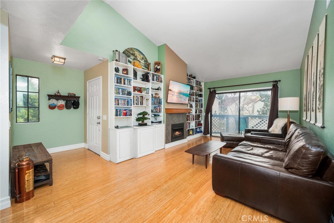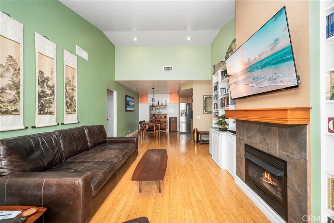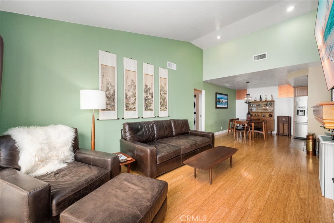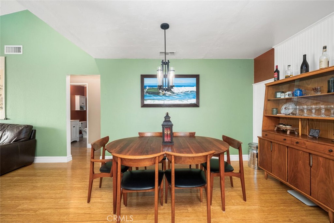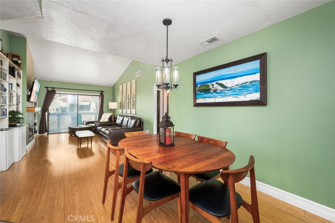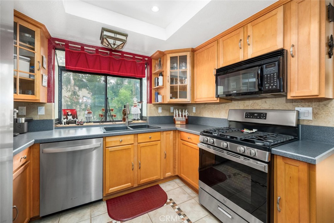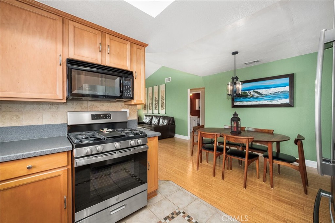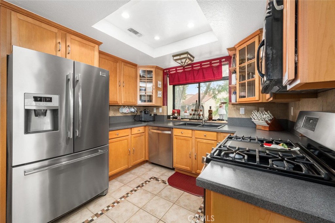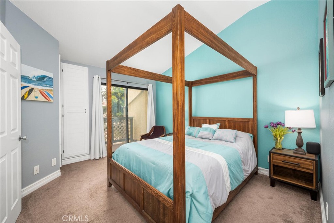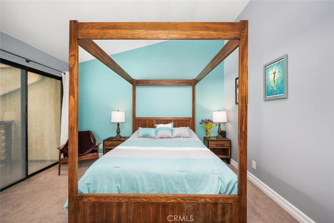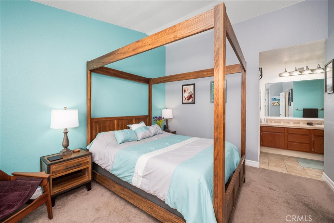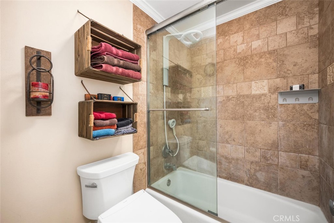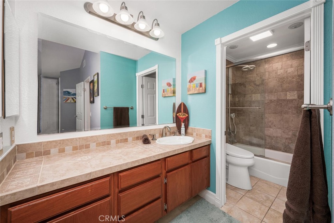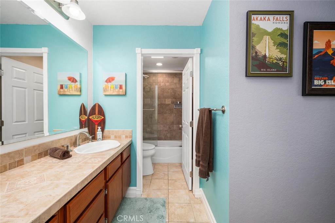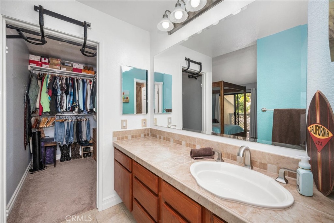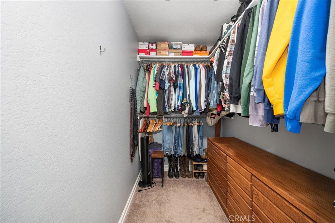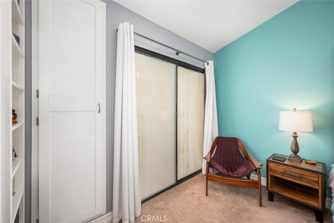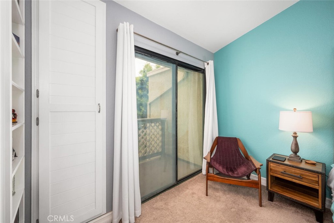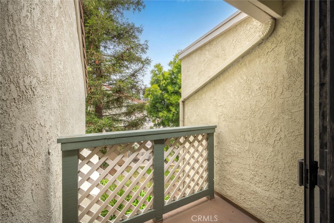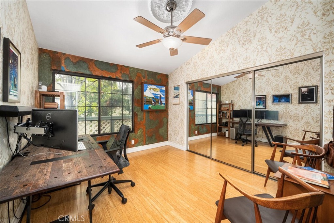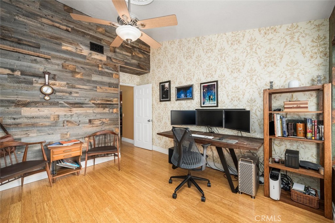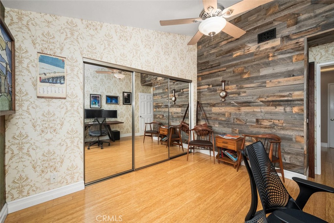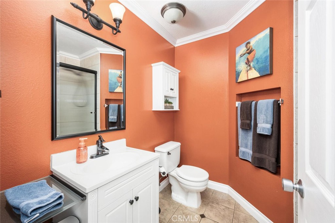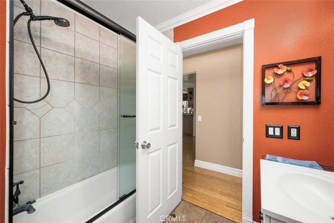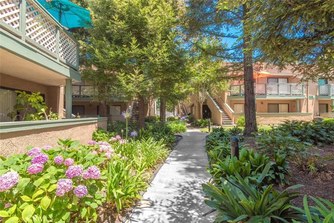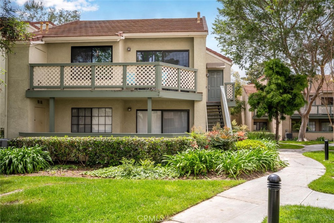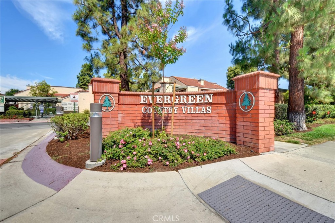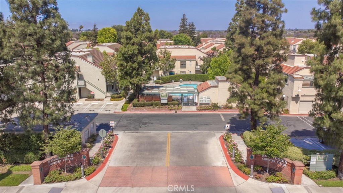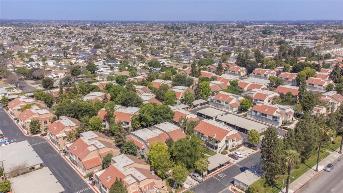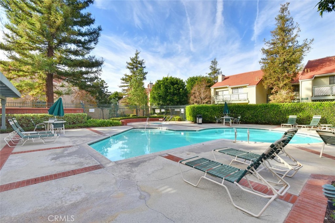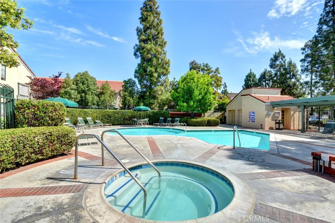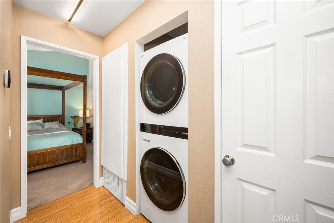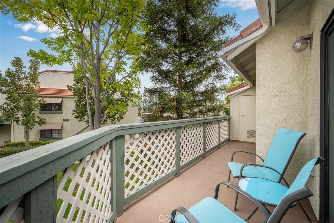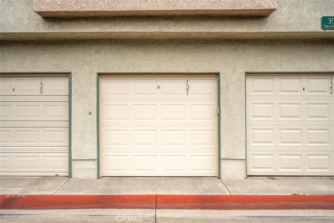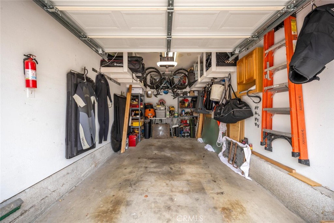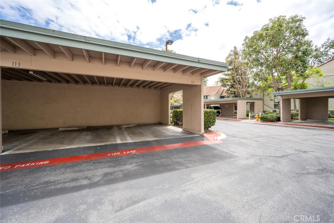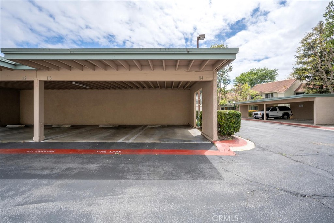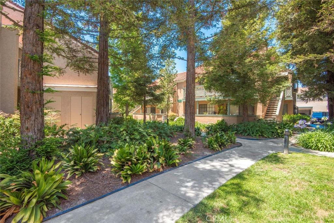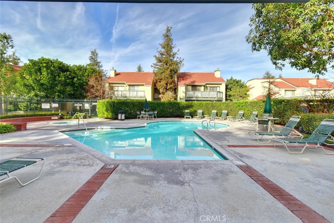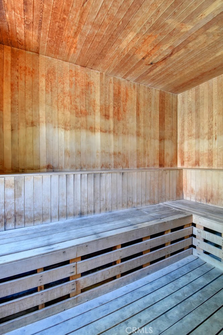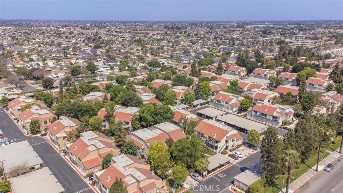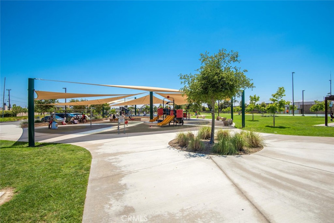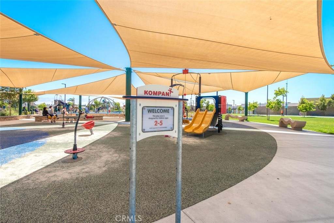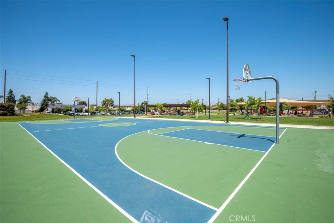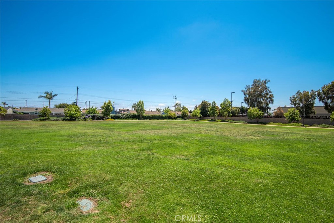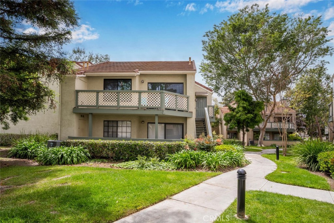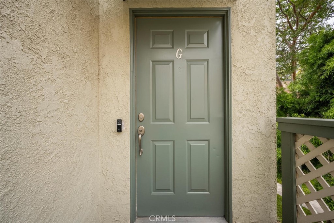Overview
Monthly cost
Get pre-approved
Sales & tax history
Schools
Fees & commissions
Related
Intelligence reports
Save
Buy a condoat 3550 W Sweetbay Court G, Anaheim, CA 92804
$619,000
$625,000 (-0.96%)
$0/mo
Get pre-approvedResidential
1,026 Sq. Ft.
1,026 Sq. Ft. lot
2 Bedrooms
2 Bathrooms
16 Days on market
PW24073094 MLS ID
Click to interact
Click the map to interact
About 3550 W Sweetbay Court G condo
Open houses
Sun, Apr 28, 8:00 AM - 12:00 PM
Sun, May 5, 8:00 AM - 11:00 AM
Sat, May 11, 8:00 AM - 12:00 PM
Property details
Appliances
Range
Oven
Dishwasher
ENERGY STAR Qualified Appliances
Exhaust Fan
Free-Standing Range
Disposal
Gas Oven
Gas Range
Gas Water Heater
Microwave
Refrigerator
Self Cleaning Oven
Dryer
Washer
Association amenities
Pool
Maintenance Grounds
Insurance
Sauna
Spa/Hot Tub
Trash
Cable TV
Water
Common walls
2+ Common Walls
No One Above
Community features
Curbs
Street Lights
Sidewalks
Construction materials
Ducts Professionally Air-Sealed
Cooling
Ceiling Fan(s)
Central Air
Electric
ENERGY STAR Qualified Equipment
Current financing
Conventional
Exterior features
Balcony
Awning(s)
Lighting
Fencing
None
Fireplace features
Gas
Great Room
Flooring
Wood
Bamboo
Carpet
Tile
Foundation details
Slab
Green energy efficient
Appliances
Heating
Central
ENERGY STAR Qualified Equipment
Natural Gas
Interior features
Built-in Features
Ceiling Fan(s)
Crown Molding
Laminate Counters
Recessed Lighting
Storage
Smart Home
Walk-In Closet(s)
Laundry features
Washer Hookup
Electric Dryer Hookup
Gas Dryer Hookup
Inside
Levels
One
Other equipment
Air Purifier
Parking features
Assigned
Covered
Carport
Garage
Garage Door Opener
Guest
On Site
Permit Required
Patio and porch features
Patio
Pets allowed
Yes
Pool features
Fenced
In Ground
Association
Possession
Negotiable
See Remarks
Property condition
Updated/Remodeled
Road frontage type
City Street
Private Road
Road responsibility
Public Maintained Road
Private Maintained Road
Road surface type
Paved
Roof
Spanish Tile
Tile
Security features
Carbon Monoxide Detector(s)
Smoke Detector(s)
Sewer
Public Sewer
Showing contact type
Owner
Spa features
Heated
In Ground
Special listing conditions
Standard
Structure type
Multi Family
Utilities
Cable Available
Natural Gas Available
Cable Connected
Electricity Connected
Natural Gas Connected
Phone Connected
Sewer Connected
Water Connected
View
Neighborhood
Trees/Woods
Window features
Window Coverings
Double Pane Windows
Drapes
Garden Window(s)
Insulated Windows
Screens
Tinted Windows
Monthly cost
Estimated monthly cost
$3,945/mo
Principal & interest
$3,295/mo
Mortgage insurance
$0/mo
Property taxes
$392/mo
Home insurance
$258/mo
HOA fees
$0/mo
Utilities
$0/mo
All calculations are estimates and provided for informational purposes only. Actual amounts may vary.
Sale and tax history
Sales history
Date
May 16, 2016
Price
$315,000
| Date | Price | |
|---|---|---|
| May 16, 2016 | $315,000 |
Schools
This home is within the Savanna Elementary School District & Anaheim Union High.
Anaheim & Cypress enrollment policy is not based solely on geography. Please check the school district website to see all schools serving this home.
Public schools
Private schools
Seller fees & commissions
Home sale price
Outstanding mortgage
Selling with traditional agent | Selling with Unreal Estate agent | |
|---|---|---|
| Your total sale proceeds | $581,860 | +$18,570 $600,430 |
| Seller agent commission | $18,570 (3%)* | $0 (0%) |
| Buyer agent commission | $18,570 (3%)* | $18,570 (3%)* |
*Commissions are based on national averages and not intended to represent actual commissions of this property
Get $18,570 more selling your home with an Unreal Estate agent
Start free MLS listingUnreal Estate checked: May 13, 2024 at 10:10 p.m.
Data updated: May 12, 2024 at 1:40 a.m.
Properties near 3550 W Sweetbay Court G
Updated January 2023: By using this website, you agree to our Terms of Service, and Privacy Policy.
Unreal Estate holds real estate brokerage licenses under the following names in multiple states and locations:
Unreal Estate LLC (f/k/a USRealty.com, LLP)
Unreal Estate LLC (f/k/a USRealty Brokerage Solutions, LLP)
Unreal Estate Brokerage LLC
Unreal Estate Inc. (f/k/a Abode Technologies, Inc. (dba USRealty.com))
Main Office Location: 1500 Conrad Weiser Parkway, Womelsdorf, PA 19567
California DRE #01527504
New York § 442-H Standard Operating Procedures
TREC: Info About Brokerage Services, Consumer Protection Notice
UNREAL ESTATE IS COMMITTED TO AND ABIDES BY THE FAIR HOUSING ACT AND EQUAL OPPORTUNITY ACT.
If you are using a screen reader, or having trouble reading this website, please call Unreal Estate Customer Support for help at 1-866-534-3726
Open Monday – Friday 9:00 – 5:00 EST with the exception of holidays.
*See Terms of Service for details.
