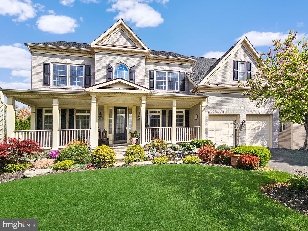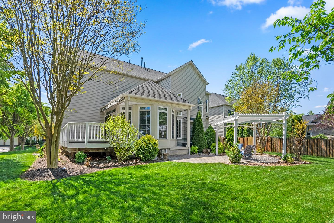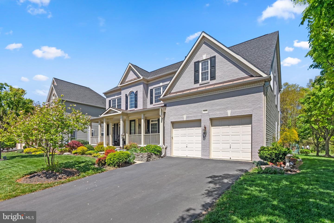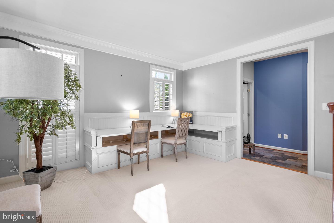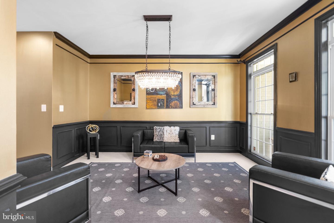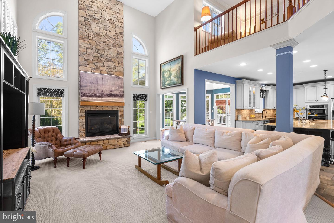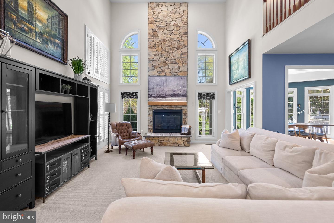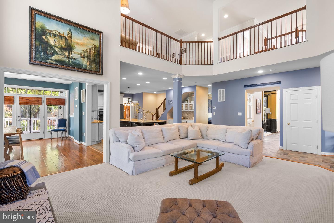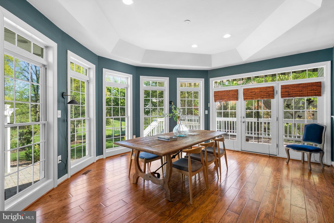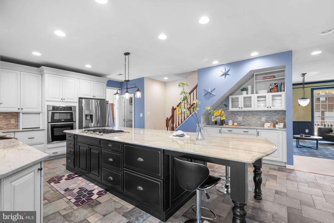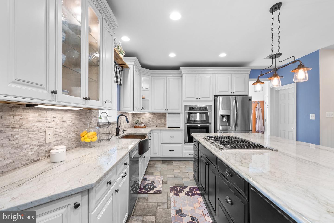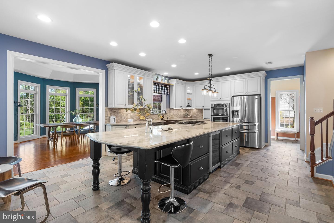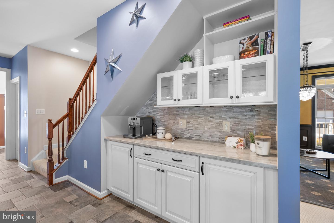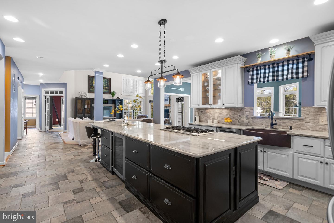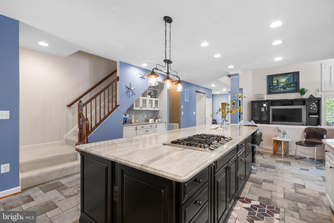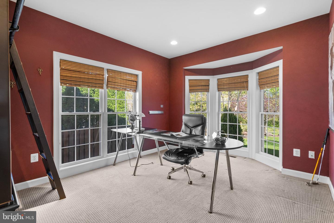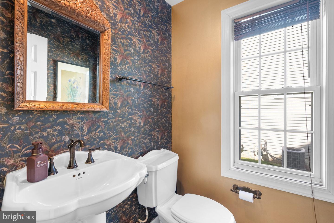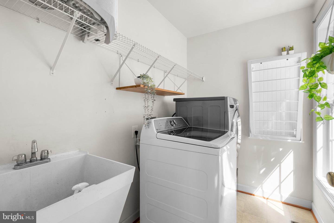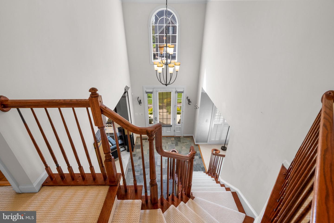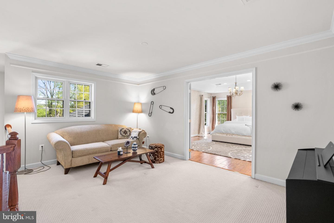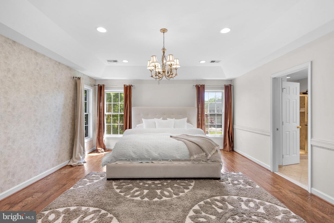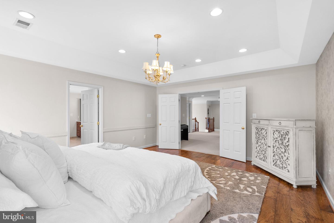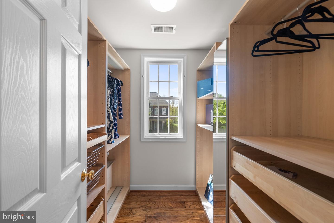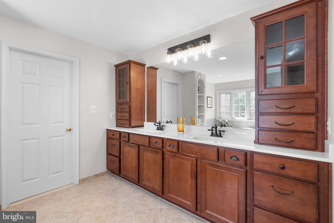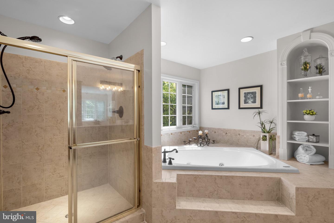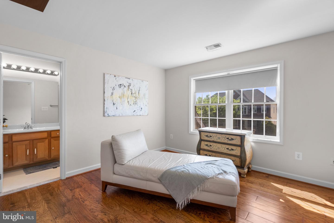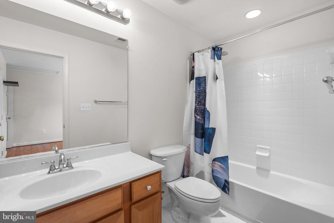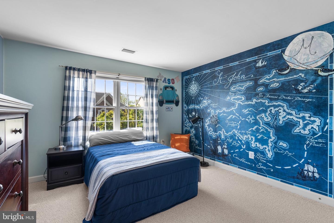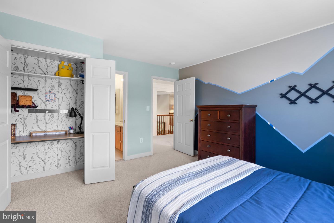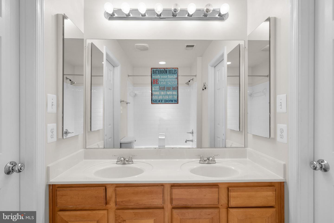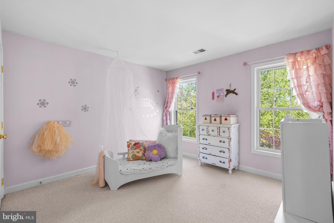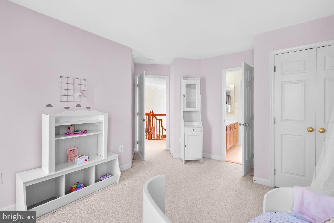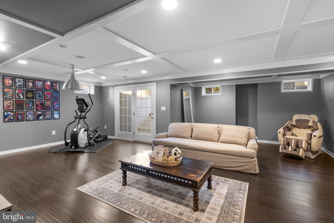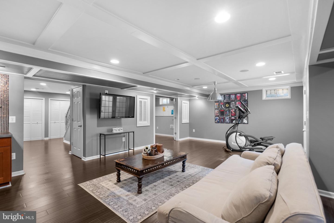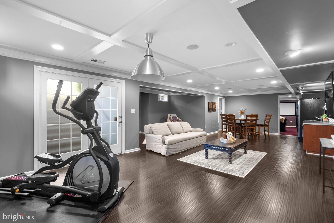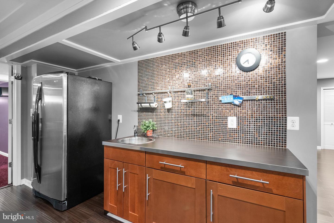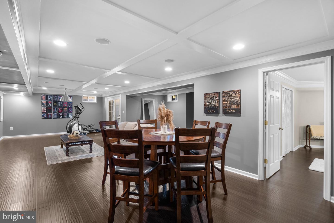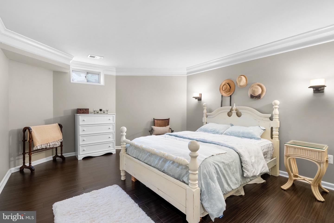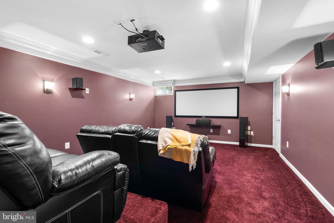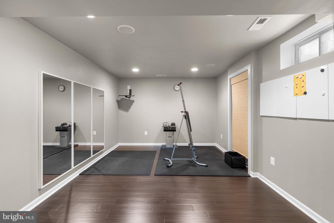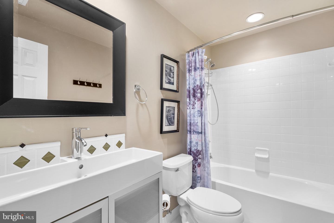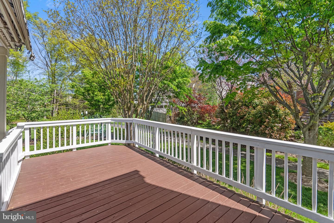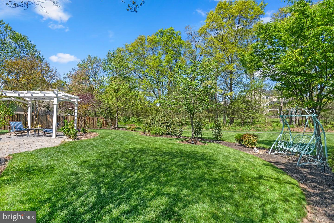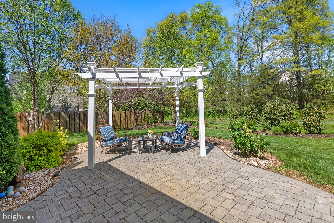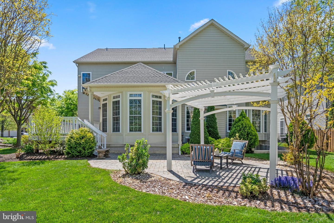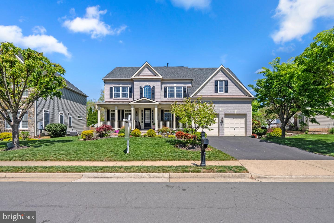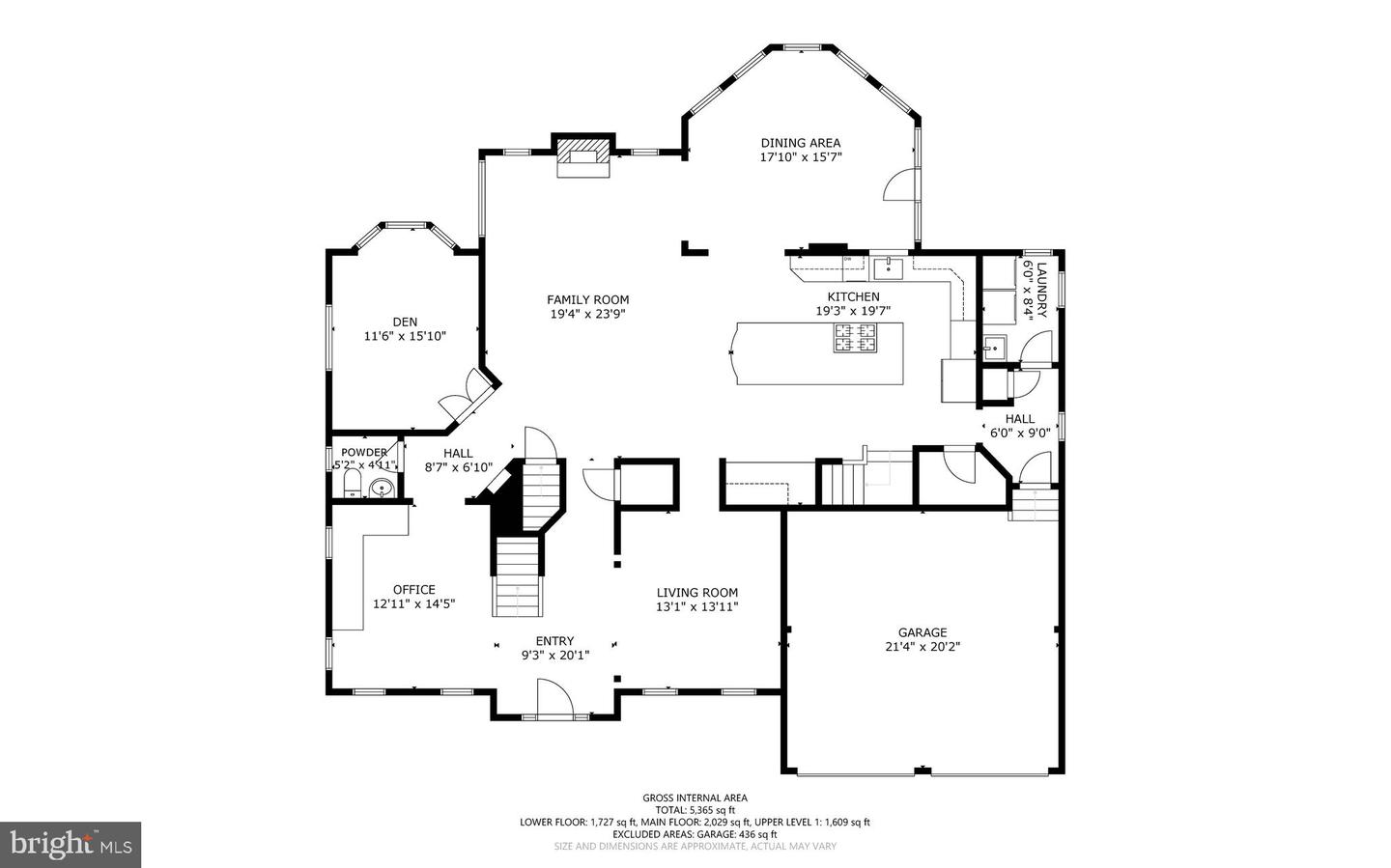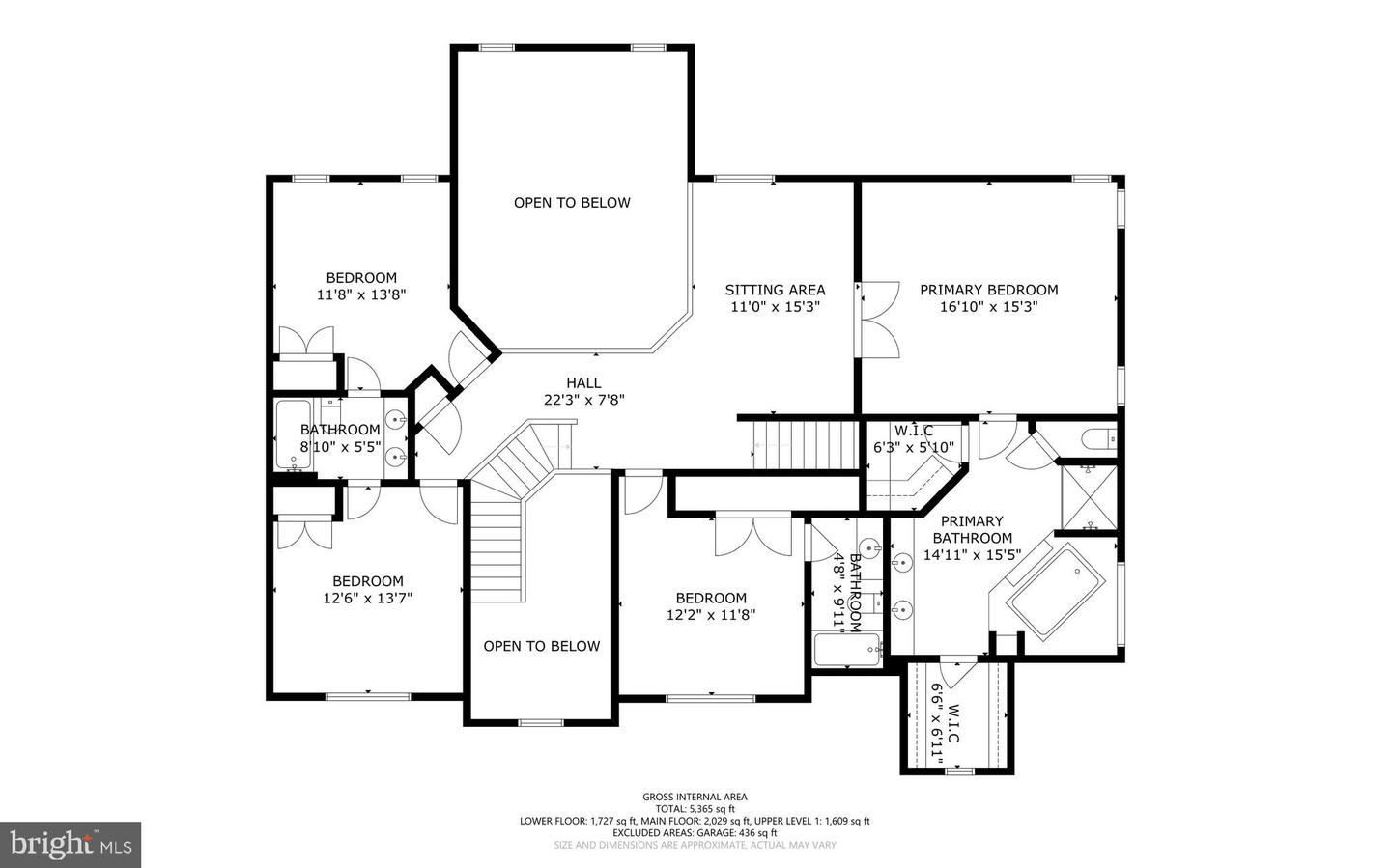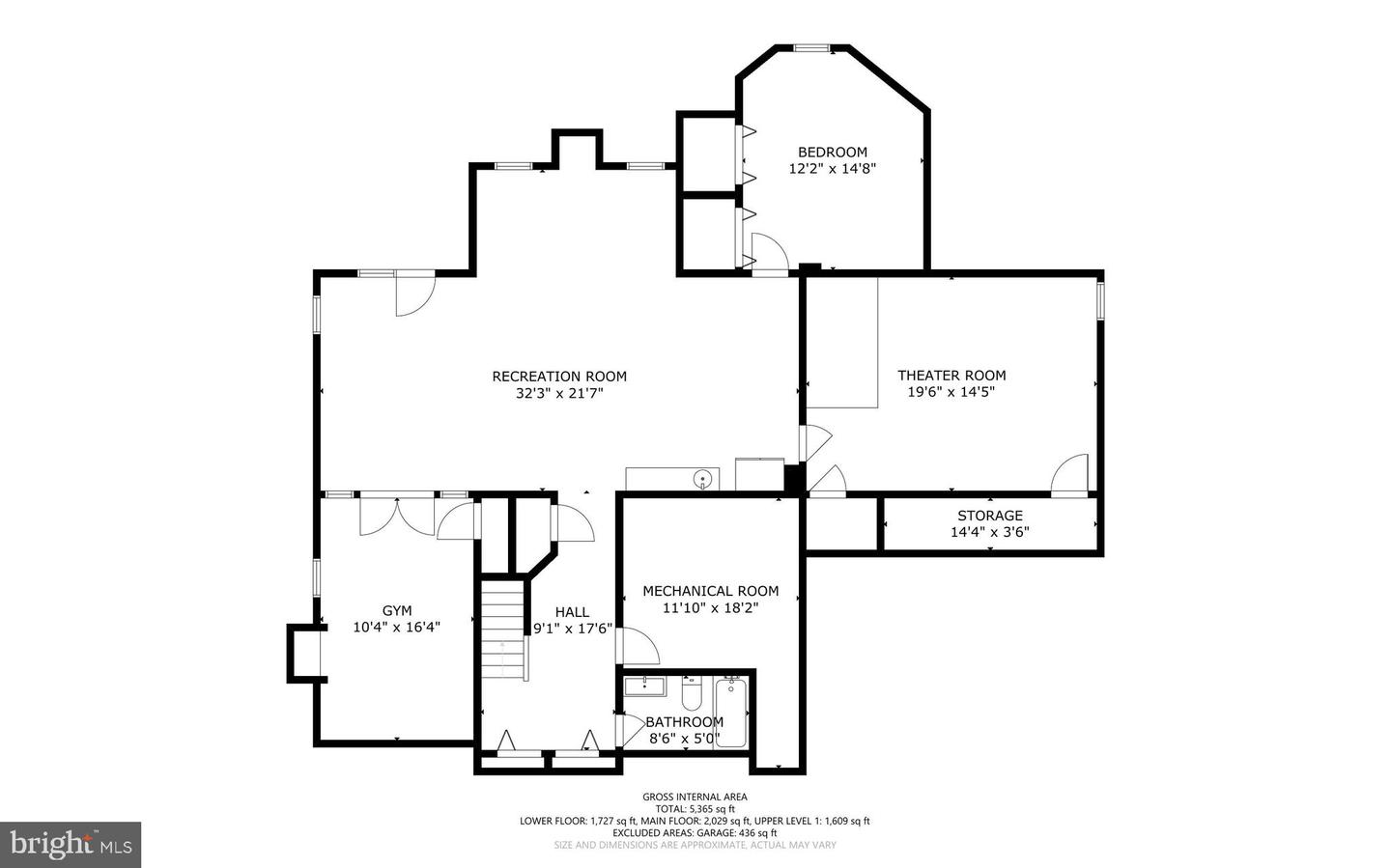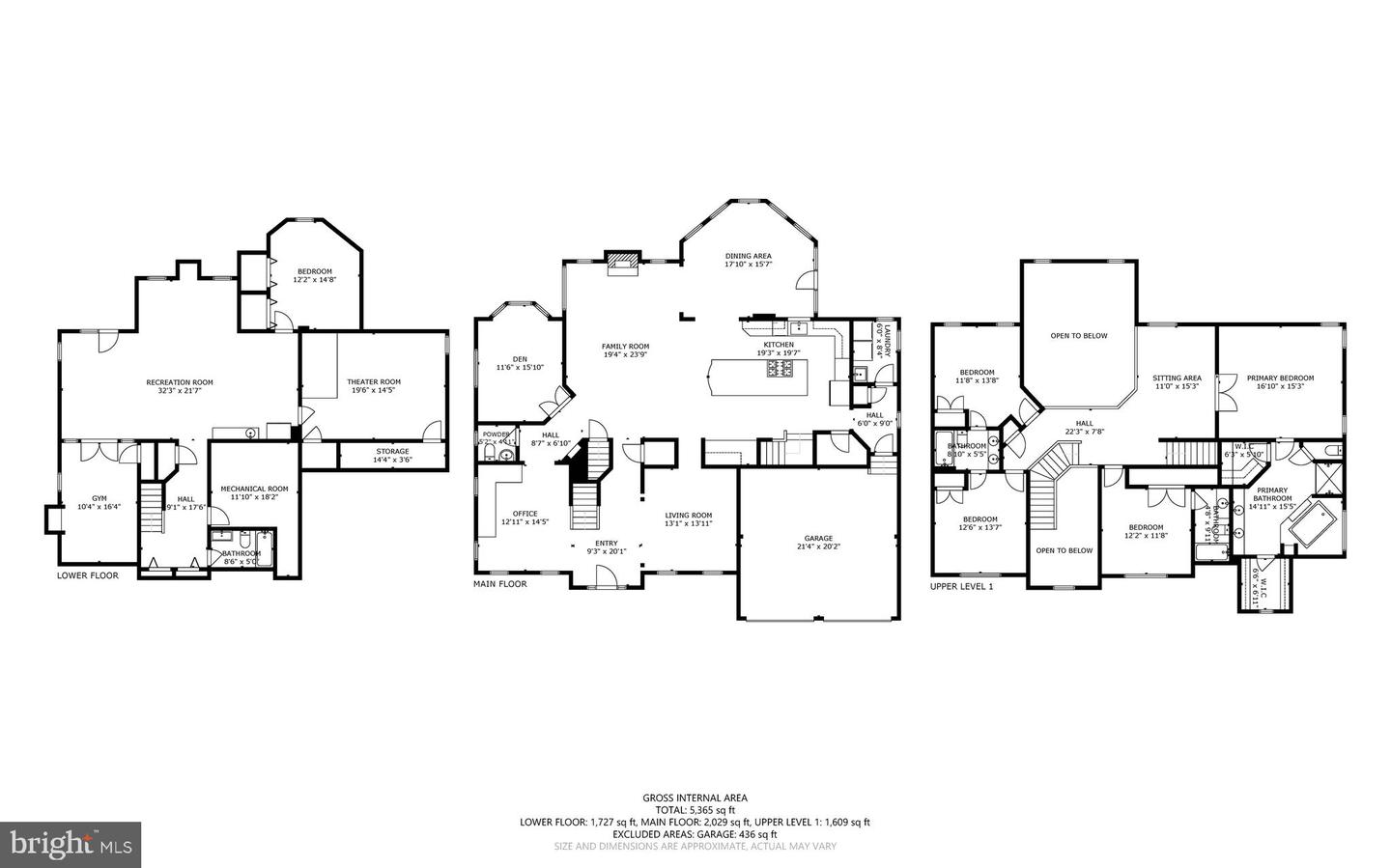Grandeur and Space is what you ordered! This one checks all the boxes and more in this sprawling two-story single-family home boasting 4 bedrooms and 4.5 bathrooms on over 5200 sq ft, perfectly complemented by a main level office for utmost convenience and productivity. Revel in a masterfully designed open floor plan, of the Garrett Model, ensuring you're always ready for those impromptu soirées.
Be enchanted by the towering ceilings of the 2-story family room, where a dramatic stone fireplace ascends to the top, inviting you to create lasting memories with loved ones, adding a touch of warmth and style to every gathering. Entertain in style in the formal living and dining rooms adorned with exquisite decorative moldings and bespoke wood shutters, creating an ambiance of timeless elegance and sophistication.
Embrace the tranquility of mornings in the charming sunroom, and be surrounded by windows and seamlessly connected to a deck overlooking lush greenery, offering the perfect backdrop for leisurely breakfasts or alfresco dining.
Your culinary dreams come alive in a lavish kitchen adorned with exquisite warm white cabinets, marble countertops, extra cabinets above the coffee bar, stainless steel appliances, wine refrigerator, an elegant tile backsplash and a one-of-a-kind, handmade copper sink from Mexico, that elevates the entire space. Important features not to be overlooked are gas cooking with a downdraft vent. Envision hosting joyous feasts with an island spacious enough to fit your grandest ambitions. This kitchen was fully remodeled in 2014 and includes hidden treasures that a true cook will love and appreciate. There is an appliance lift, and integrated spice racks to assist with those new savory recipes you’ve been wanting to try. Embrace modernity with state-of-the-art appliances including a 2-year-old stainless steel refrigerator, a 2024 Bosch dishwasher, microwave, wine refrigerator, and built-in oven, enhancing everyday living with effortless ease. The island is luxurious and perfect for all the prep and plenty of space available for seating. When get-togethers turn into laughter and fun, feel free to spill into the morning room.
Surrender to the allure of the primary suite, adorned with hardwood floors, dual sinks, a lavish jetted tub, and custom closet organization, promising indulgent relaxation after each day's endeavors. A spa-like experience can be had with a rejuvenating dual-head shower. The customization doesn’t stop there, enjoy the extra storage with built-ins on each side of the vanity and a decorative niche.
Additional highlights include a guest suite with hardwood floors and a full bathroom, a Jack and Jill bathroom for bedrooms #3 and #4, and impeccable carpeting throughout.
Discover endless possibilities in this fully finished basement, offering a gym, kitchenette with a full size refrigerator, craft room or home-school, and a captivating home theater complete with projector and surround sound, promising hours of entertainment and relaxation. Perfect as a comfortable guest sanctuary, complemented by its very own private full bathroom or watching the big games.
Enjoy the serenity of backing to the trees and trail, ensuring privacy and tranquility, while relishing the comfort and energy efficiency of double-pane windows. This home features a 5-year-old roof and has been meticulously maintained by the original owners. Enjoy the front covered porch, patio and pergola with your favorite beverage. Smell the flower with stone raised beds.
Ideal location and amenities in this vibrant South Village community, this home promises a lifestyle of convenience and serenity. Dive into an array of amenities, the sparkling pool to lively tennis and basketball court. Positioned perfectly for the modern commuter, with swift access to major routes, express services, and the iconic Dulles Airport. All this, just a heartbeat away from trendy eateries, the Dulles South Rec Center, shopping at Dulles Landing
Grandeur and Space is what you ordered! This one checks all the boxes and more in this sprawling two-story single-family home boasting 4 bedrooms and 4.5 bathrooms on over 5200 sq ft, perfectly complemented by a main level office for utmost convenience and productivity. Revel in a masterfully designed open floor plan, of the Garrett Model, ensuring you're always ready for those impromptu soirées.
Be enchanted by the towering ceilings of the 2-story family room, where a dramatic stone fireplace ascends to the top, inviting you to create lasting memories with loved ones, adding a touch of warmth and style to every gathering. Entertain in style in the formal living and dining rooms adorned with exquisite decorative moldings and bespoke wood shutters, creating an ambiance of timeless elegance and sophistication.
Embrace the tranquility of mornings in the charming sunroom, and be surrounded by windows and seamlessly connected to a deck overlooking lush greenery, offering the perfect backdrop for leisurely breakfasts or alfresco dining.
Your culinary dreams come alive in a lavish kitchen adorned with exquisite warm white cabinets, marble countertops, extra cabinets above the coffee bar, stainless steel appliances, wine refrigerator, an elegant tile backsplash and a one-of-a-kind, handmade copper sink from Mexico, that elevates the entire space. Important features not to be overlooked are gas cooking with a downdraft vent. Envision hosting joyous feasts with an island spacious enough to fit your grandest ambitions. This kitchen was fully remodeled in 2014 and includes hidden treasures that a true cook will love and appreciate. There is an appliance lift, and integrated spice racks to assist with those new savory recipes you’ve been wanting to try. Embrace modernity with state-of-the-art appliances including a 2-year-old stainless steel refrigerator, a 2024 Bosch dishwasher, microwave, wine refrigerator, and built-in oven, enhancing everyday living with effortless ease. The island is luxurious and perfect for all the prep and plenty of space available for seating. When get-togethers turn into laughter and fun, feel free to spill into the morning room.
Surrender to the allure of the primary suite, adorned with hardwood floors, dual sinks, a lavish jetted tub, and custom closet organization, promising indulgent relaxation after each day's endeavors. A spa-like experience can be had with a rejuvenating dual-head shower. The customization doesn’t stop there, enjoy the extra storage with built-ins on each side of the vanity and a decorative niche.
Additional highlights include a guest suite with hardwood floors and a full bathroom, a Jack and Jill bathroom for bedrooms #3 and #4, and impeccable carpeting throughout.
Discover endless possibilities in this fully finished basement, offering a gym, kitchenette with a full size refrigerator, craft room or home-school, and a captivating home theater complete with projector and surround sound, promising hours of entertainment and relaxation. Perfect as a comfortable guest sanctuary, complemented by its very own private full bathroom or watching the big games.
Enjoy the serenity of backing to the trees and trail, ensuring privacy and tranquility, while relishing the comfort and energy efficiency of double-pane windows. This home features a 5-year-old roof and has been meticulously maintained by the original owners. Enjoy the front covered porch, patio and pergola with your favorite beverage. Smell the flower with stone raised beds.
Ideal location and amenities in this vibrant South Village community, this home promises a lifestyle of convenience and serenity. Dive into an array of amenities, the sparkling pool to lively tennis and basketball court. Positioned perfectly for the modern commuter, with swift access to major routes, express services, and the iconic Dulles Airport. All this, just a heartbeat away from trendy eateries, the Dulles South Rec Center, shopping at Dulles Landing
