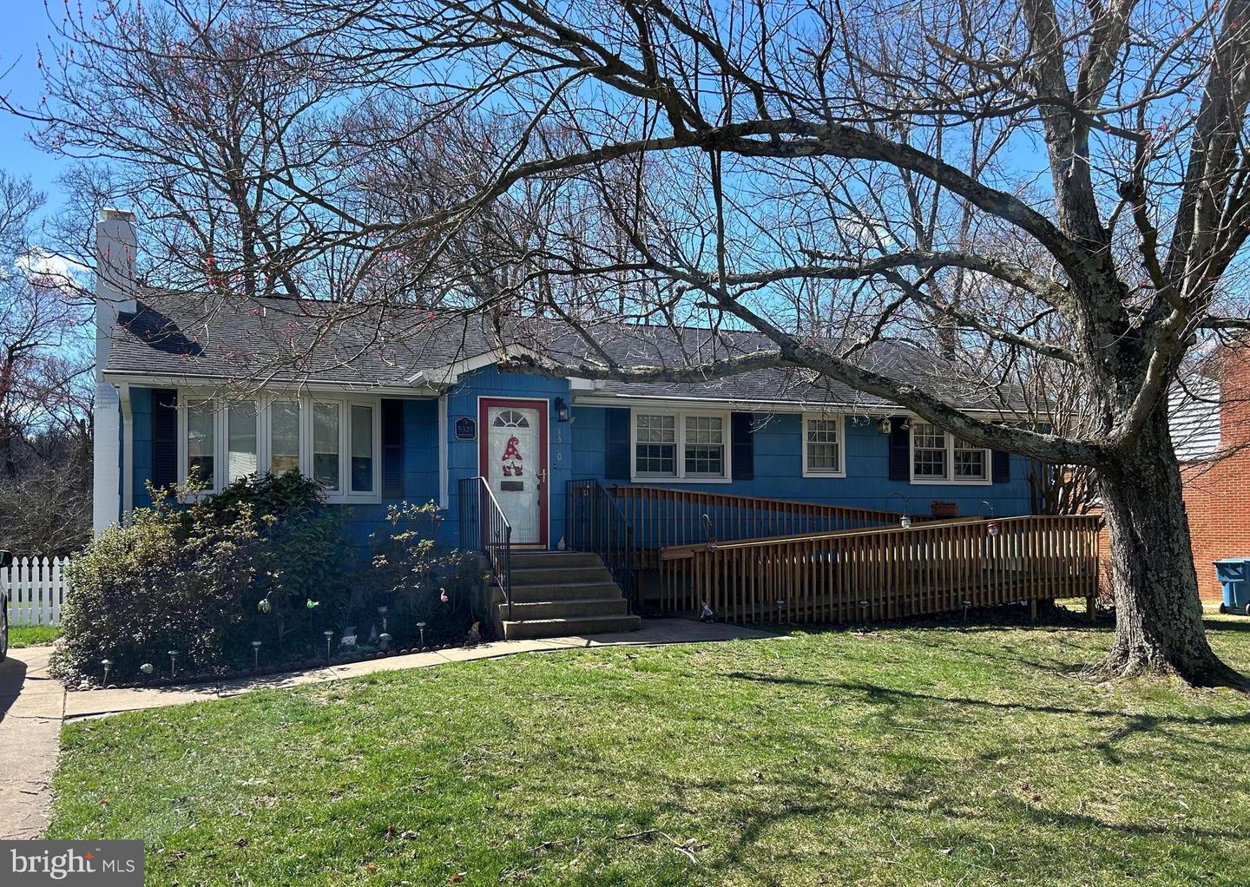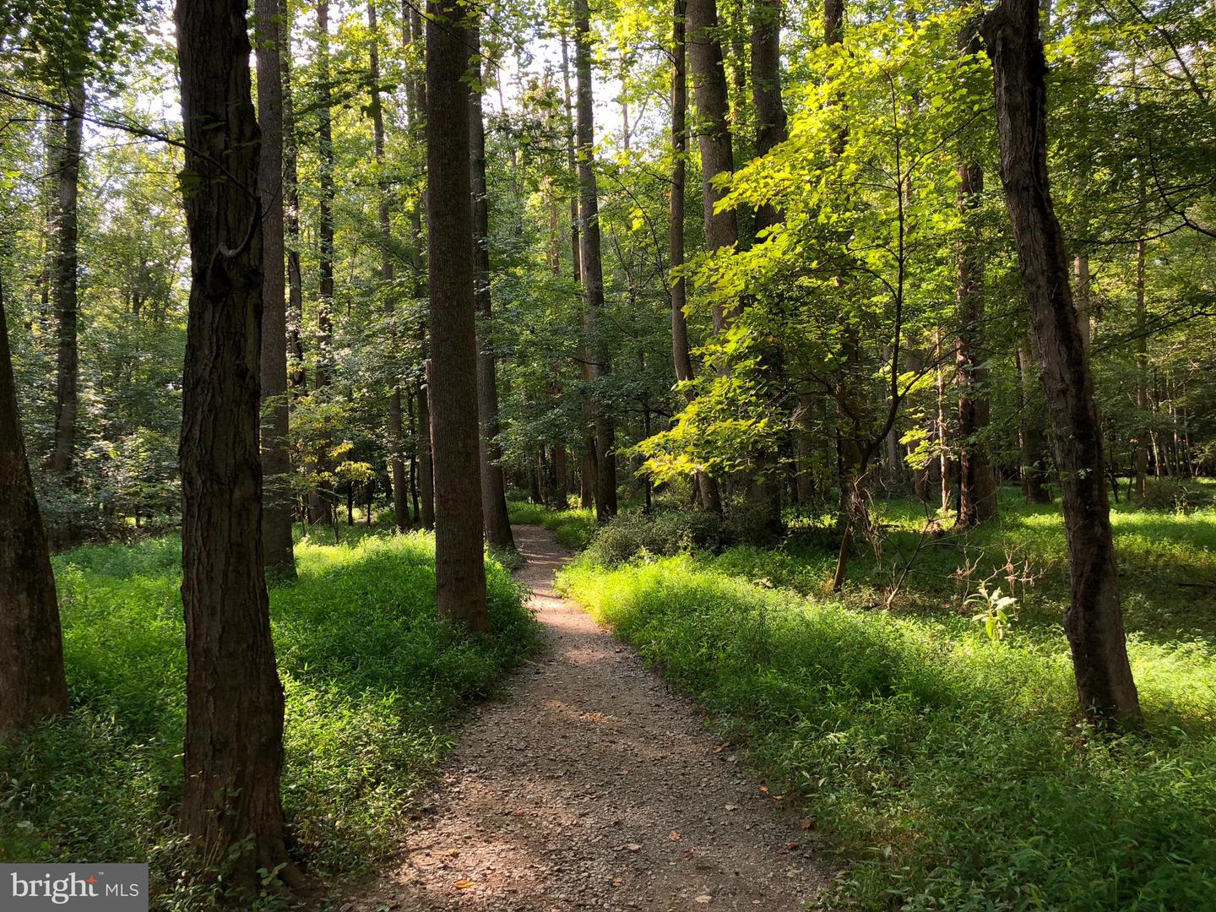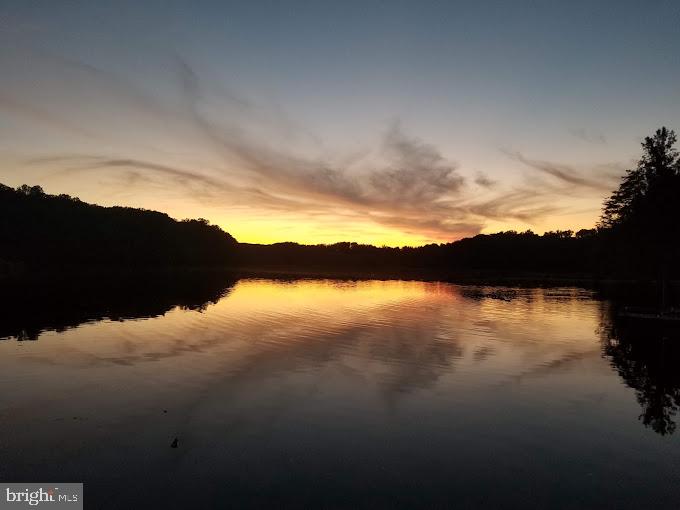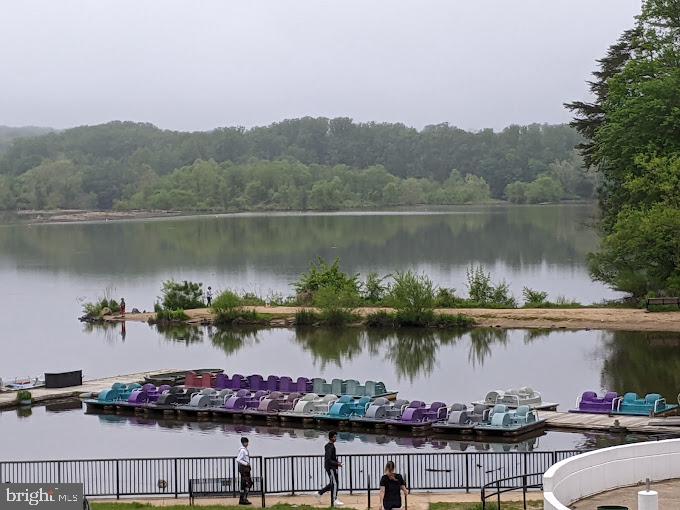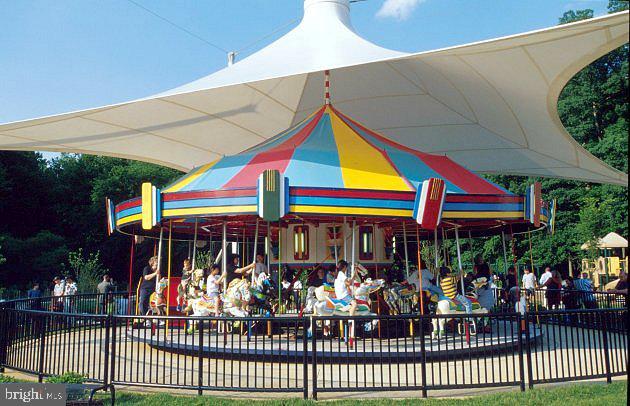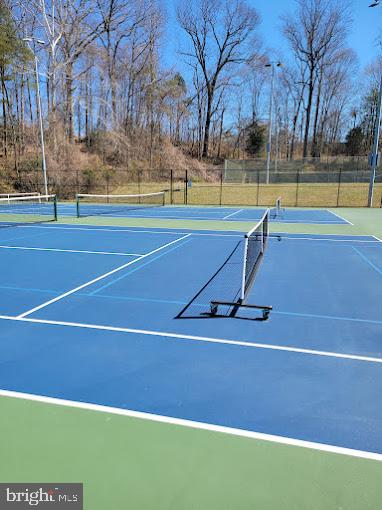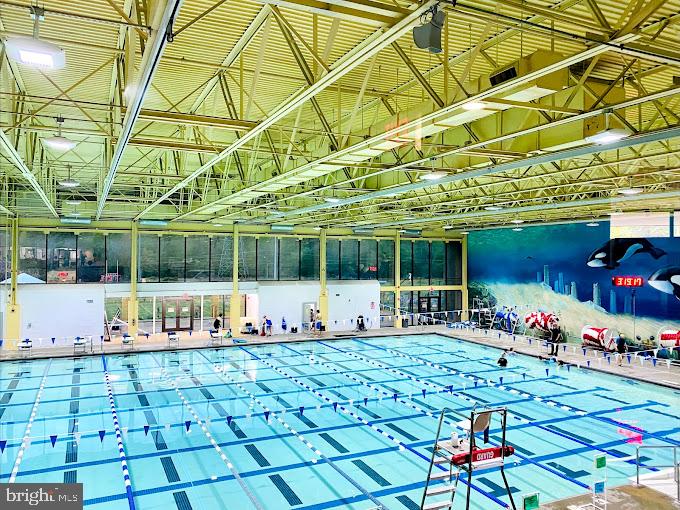Overview
Monthly cost
Get pre-approved
Sales & tax history
Schools
Fees & commissions
Related
Intelligence reports
Save
Buy a houseat 5320 Inverchapel Rd, Springfield, VA 22151
$865,000
$0/mo
Get pre-approvedResidential
3,388 Sq. Ft.
11,484 Sq. Ft. lot
5 Bedrooms
4 Bathrooms
8 Days on market
VAFX2165446 MLS ID
Click to interact
Click the map to interact
About 5320 Inverchapel Rd house
Open houses
Sat, May 11, 5:00 AM - 7:00 AM
Property details
Accessibility features
Accessible Full Bath
Accessible Entrance
Appliances
Dishwasher
Disposal
Dryer
Refrigerator
Freezer
Humidifier
Gas Oven
Gas Range
Washer
Basement
Exterior Entry
Partially Finished
Construction materials
Brick
Cedar
Cooling
Central Air
Ceiling Fan(s)
Door features
Storm Door(s)
Fencing
Chain Link
Wood
Fireplace features
Wood Burning
Flooring
Wood
Carpet
Ceramic Tile
Hardwood
Heating
Forced Air
Natural Gas
Interior features
Elevator
Entrance Foyer
Pantry
Laundry features
In Basement
Patio and porch features
Deck
Sewer
Public Sewer
View
Trees/Woods
Park/Greenbelt
Window features
Skylight(s)
Monthly cost
Estimated monthly cost
$5,555/mo
Principal & interest
$4,604/mo
Mortgage insurance
$0/mo
Property taxes
$591/mo
Home insurance
$360/mo
HOA fees
$0/mo
Utilities
$0/mo
All calculations are estimates and provided for informational purposes only. Actual amounts may vary.
Sale and tax history
Sales history
Date
Feb 26, 1998
Price
$214,000
| Date | Price | |
|---|---|---|
| Feb 26, 1998 | $214,000 |
Schools
This home is within the Fairfax County Public Schools.
Springfield & Burke enrollment policy is not based solely on geography. Please check the school district website to see all schools serving this home.
Public schools
Seller fees & commissions
Home sale price
Outstanding mortgage
Selling with traditional agent | Selling with Unreal Estate agent | |
|---|---|---|
| Your total sale proceeds | $813,100 | +$25,950 $839,050 |
| Seller agent commission | $25,950 (3%)* | $0 (0%) |
| Buyer agent commission | $25,950 (3%)* | $25,950 (3%)* |
*Commissions are based on national averages and not intended to represent actual commissions of this property
Get $25,950 more selling your home with an Unreal Estate agent
Start free MLS listingUnreal Estate checked: May 18, 2024 at 9:08 a.m.
Data updated: May 10, 2024 at 11:34 a.m.
Properties near 5320 Inverchapel Rd
Updated January 2023: By using this website, you agree to our Terms of Service, and Privacy Policy.
Unreal Estate holds real estate brokerage licenses under the following names in multiple states and locations:
Unreal Estate LLC (f/k/a USRealty.com, LLP)
Unreal Estate LLC (f/k/a USRealty Brokerage Solutions, LLP)
Unreal Estate Brokerage LLC
Unreal Estate Inc. (f/k/a Abode Technologies, Inc. (dba USRealty.com))
Main Office Location: 1500 Conrad Weiser Parkway, Womelsdorf, PA 19567
California DRE #01527504
New York § 442-H Standard Operating Procedures
TREC: Info About Brokerage Services, Consumer Protection Notice
UNREAL ESTATE IS COMMITTED TO AND ABIDES BY THE FAIR HOUSING ACT AND EQUAL OPPORTUNITY ACT.
If you are using a screen reader, or having trouble reading this website, please call Unreal Estate Customer Support for help at 1-866-534-3726
Open Monday – Friday 9:00 – 5:00 EST with the exception of holidays.
*See Terms of Service for details.
