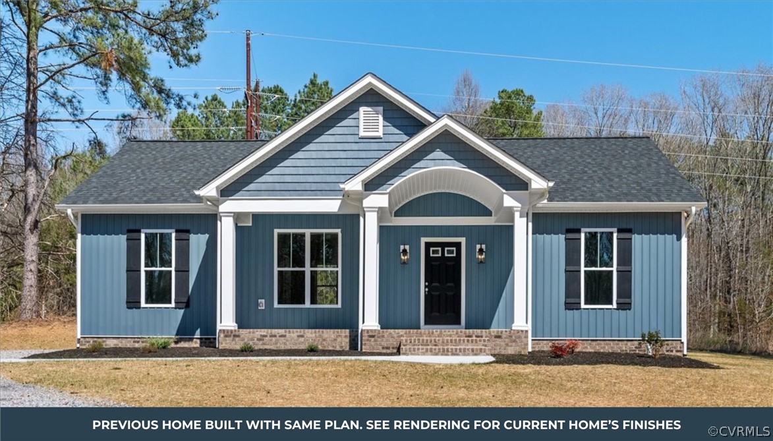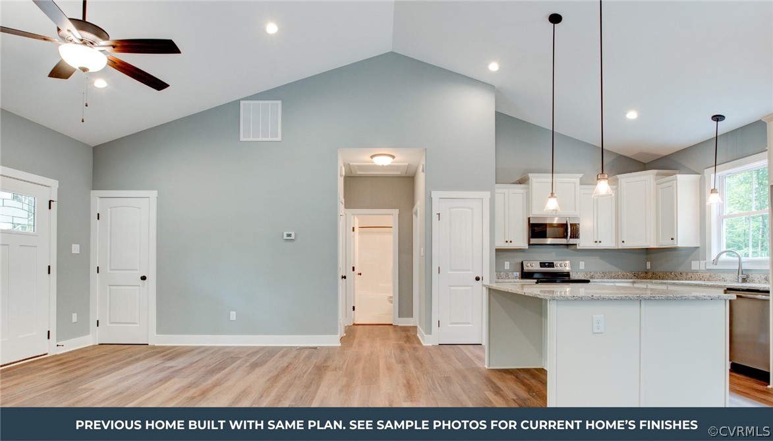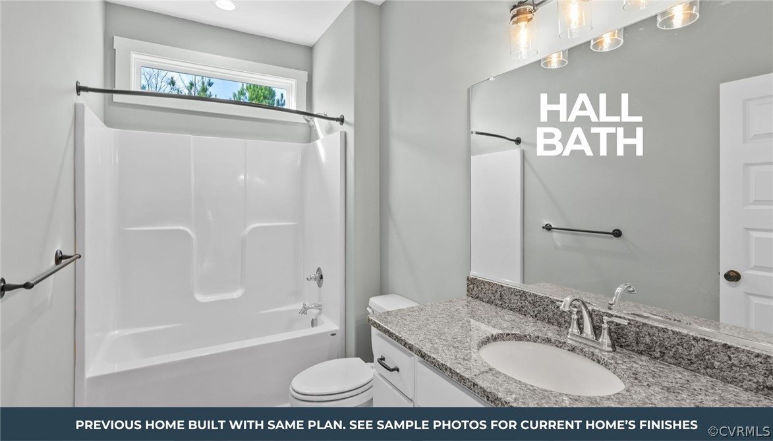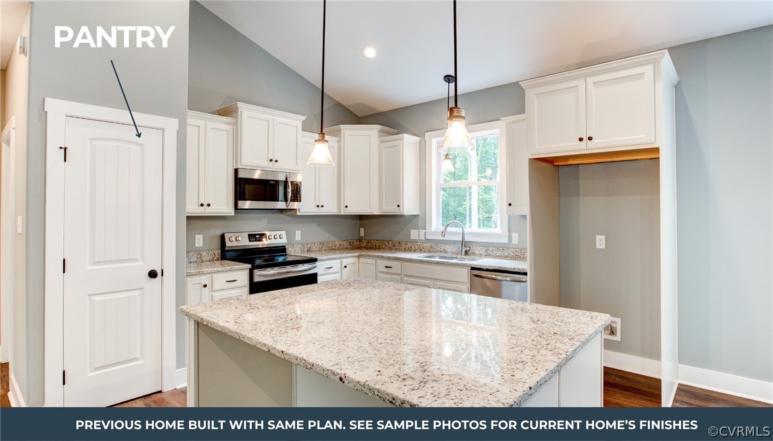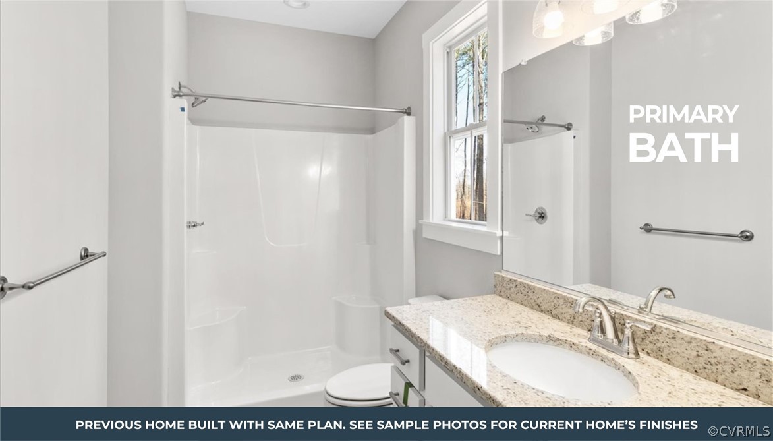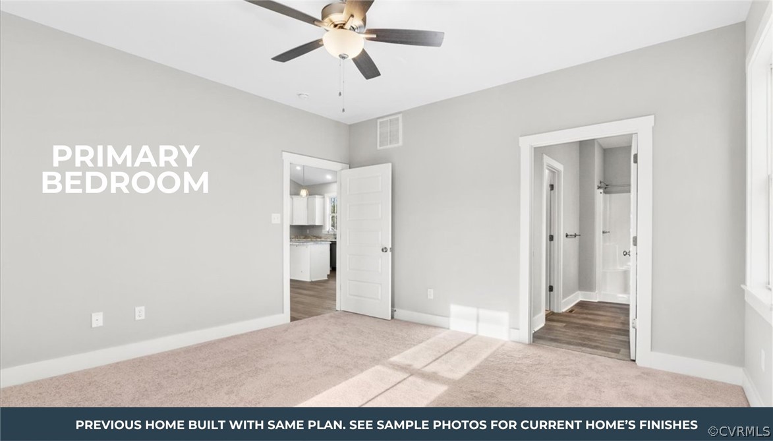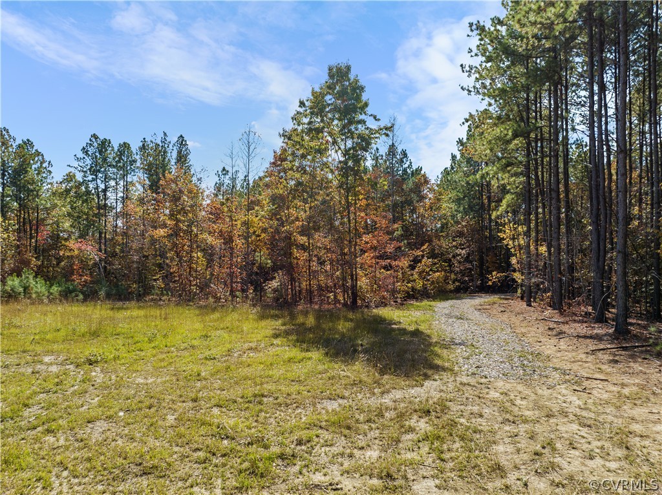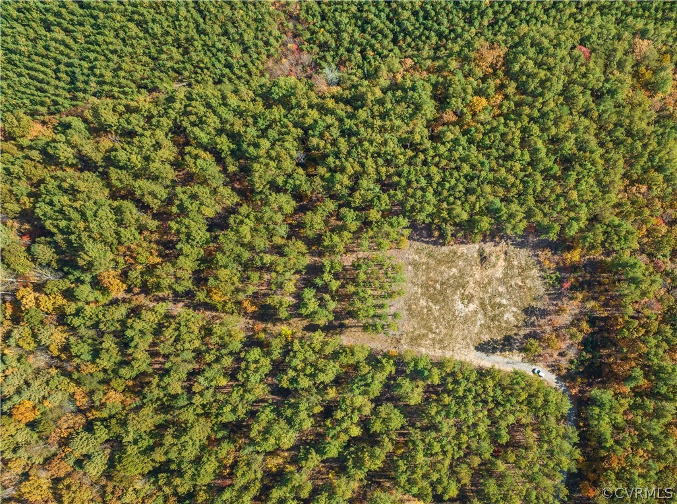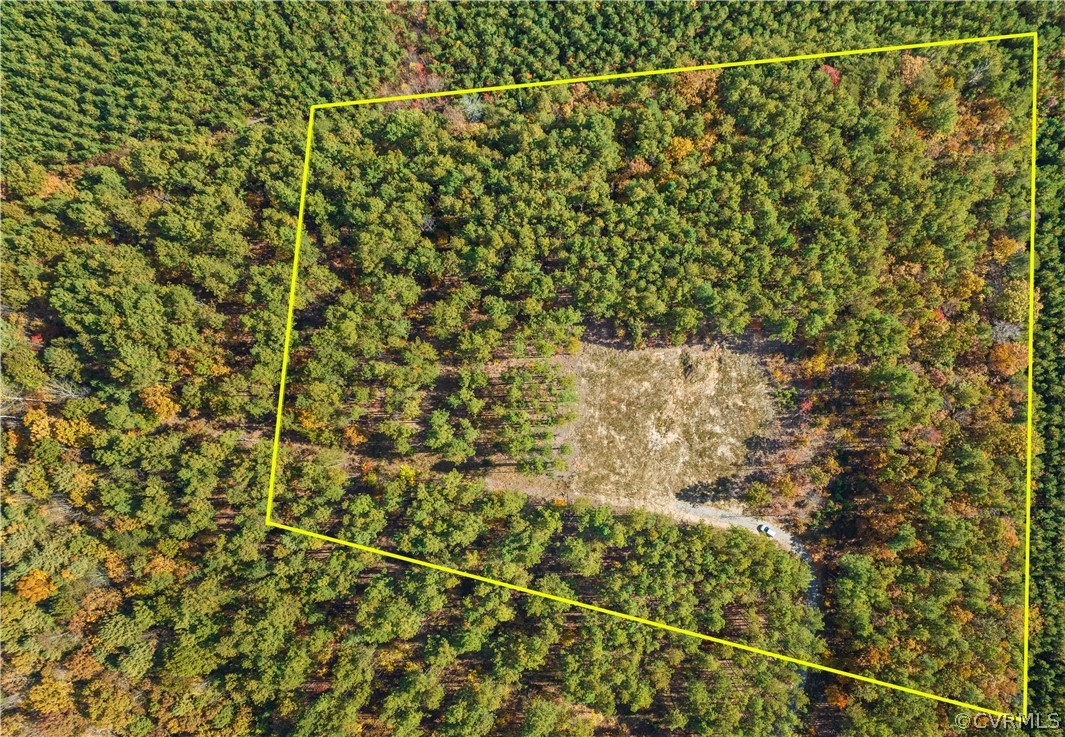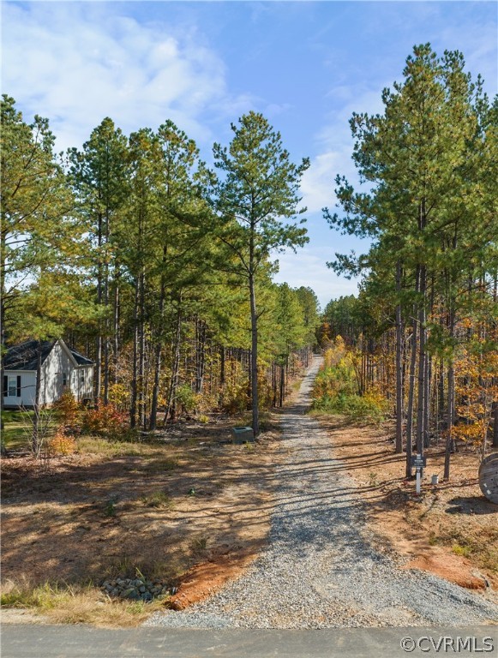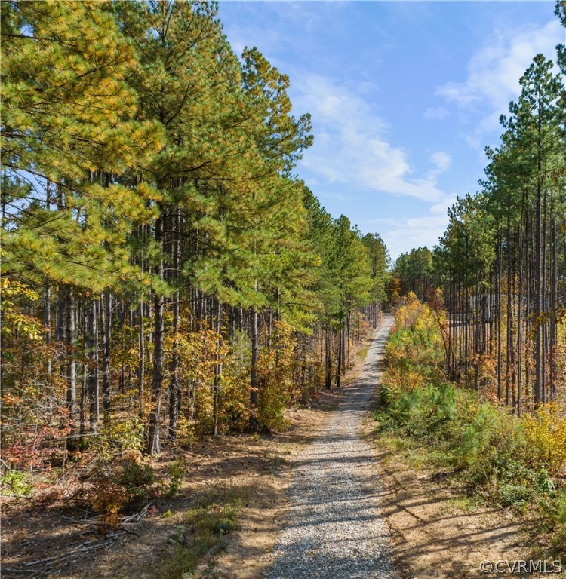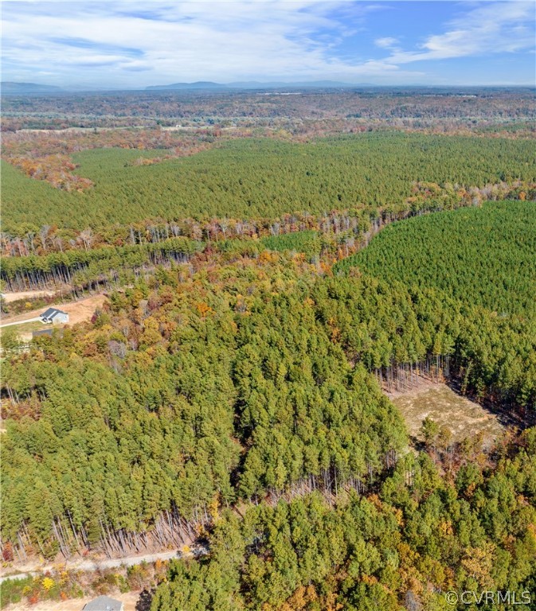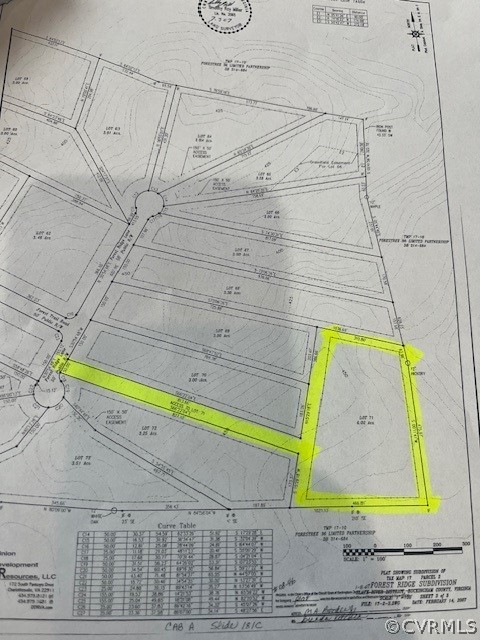Overview
Monthly cost
Get pre-approved
Sales & tax history
Schools
Fees & commissions
Related
Intelligence reports
Save
Buy a houseat 32 Forest Ridge Lane, Scottsville, VA 24590
$374,900
$0/mo
Get pre-approvedResidential
1,358 Sq. Ft.
0 Sq. Ft. lot
3 Bedrooms
2 Bathrooms
39 Days on market
2407575 MLS ID
Click to interact
Click the map to interact
About 32 Forest Ridge Lane house
Property details
Construction materials
Brick
Vinyl Siding
Cooling
Heat Pump
Flooring
Vinyl
Heating
Electric
Heat Pump
Levels
One
Pool features
None
Possession
Other
Property condition
New Construction
Roof
Shingle
Sewer
Septic Tank
Monthly cost
Estimated monthly cost
$2,408/mo
Principal & interest
$1,995/mo
Mortgage insurance
$0/mo
Property taxes
$256/mo
Home insurance
$156/mo
HOA fees
$0/mo
Utilities
$0/mo
All calculations are estimates and provided for informational purposes only. Actual amounts may vary.
Sale and tax history
Sales history
Date
Aug 4, 2016
Price
$352,500
| Date | Price | |
|---|---|---|
| Aug 4, 2016 | $352,500 |
Schools
This home is within the Fluvanna County Public Schools.
Palmyra & Fork Union enrollment policy is not based solely on geography. Please check the school district website to see all schools serving this home.
Public schools
Seller fees & commissions
Home sale price
Outstanding mortgage
Selling with traditional agent | Selling with Unreal Estate agent | |
|---|---|---|
| Your total sale proceeds | $352,406 | +$11,247 $363,653 |
| Seller agent commission | $11,247 (3%)* | $0 (0%) |
| Buyer agent commission | $11,247 (3%)* | $11,247 (3%)* |
*Commissions are based on national averages and not intended to represent actual commissions of this property
Get $11,247 more selling your home with an Unreal Estate agent
Start free MLS listingUnreal Estate checked: May 5, 2024 at 11:37 p.m.
Data updated: Apr 30, 2024 at 2:36 p.m.
Properties near 32 Forest Ridge Lane
Updated January 2023: By using this website, you agree to our Terms of Service, and Privacy Policy.
Unreal Estate holds real estate brokerage licenses under the following names in multiple states and locations:
Unreal Estate LLC (f/k/a USRealty.com, LLP)
Unreal Estate LLC (f/k/a USRealty Brokerage Solutions, LLP)
Unreal Estate Brokerage LLC
Unreal Estate Inc. (f/k/a Abode Technologies, Inc. (dba USRealty.com))
Main Office Location: 1500 Conrad Weiser Parkway, Womelsdorf, PA 19567
California DRE #01527504
New York § 442-H Standard Operating Procedures
TREC: Info About Brokerage Services, Consumer Protection Notice
UNREAL ESTATE IS COMMITTED TO AND ABIDES BY THE FAIR HOUSING ACT AND EQUAL OPPORTUNITY ACT.
If you are using a screen reader, or having trouble reading this website, please call Unreal Estate Customer Support for help at 1-866-534-3726
Open Monday – Friday 9:00 – 5:00 EST with the exception of holidays.
*See Terms of Service for details.
