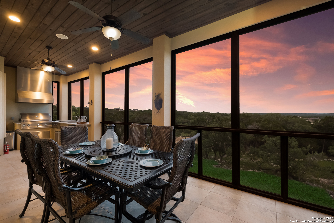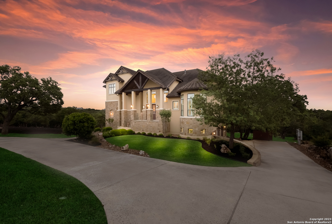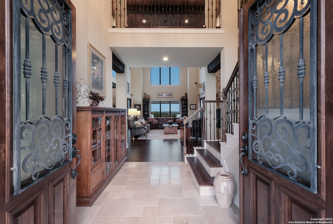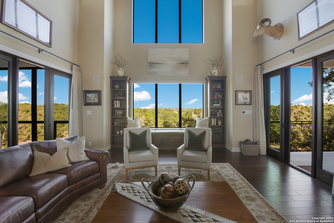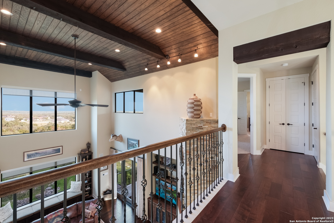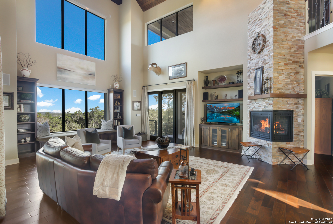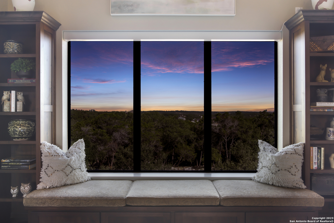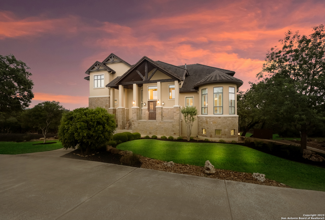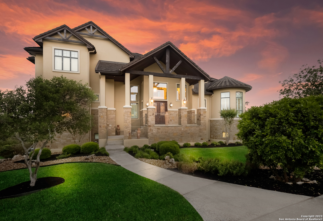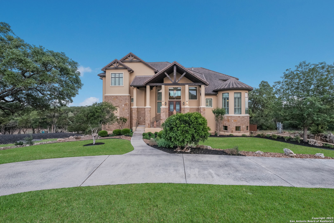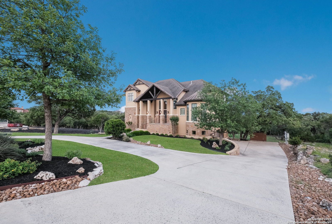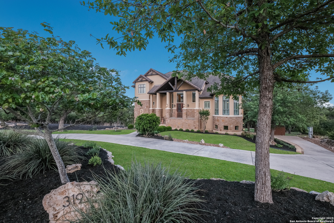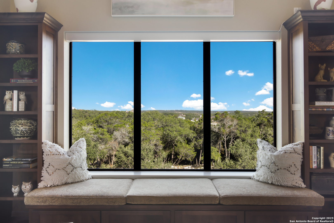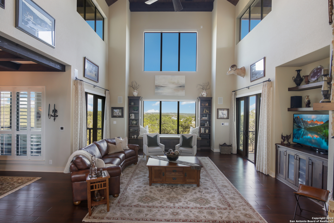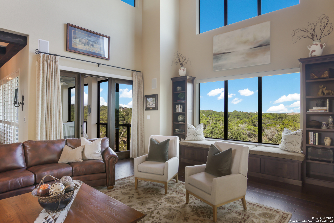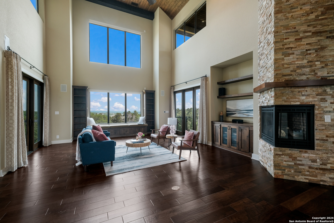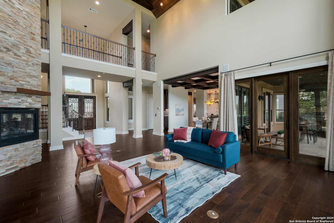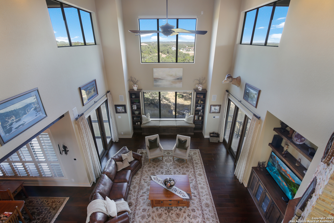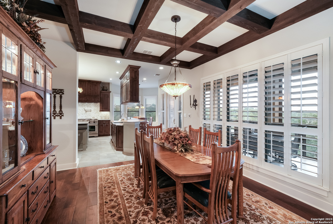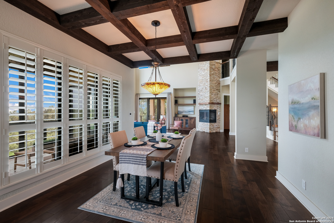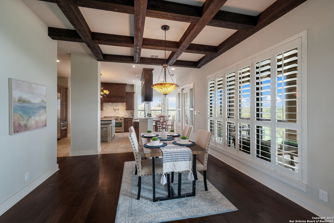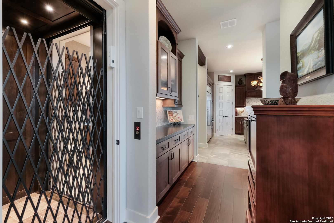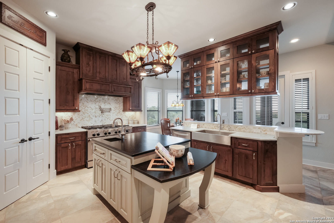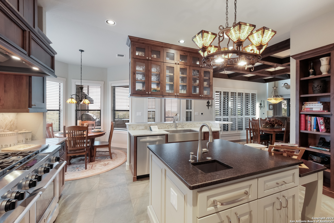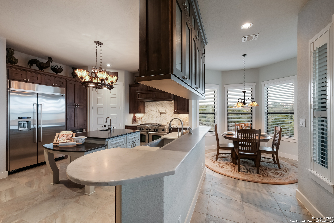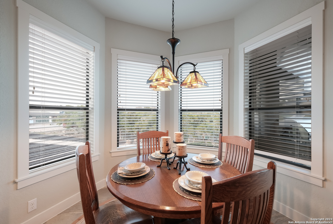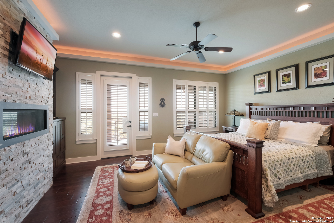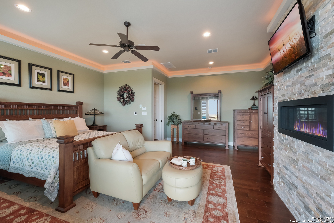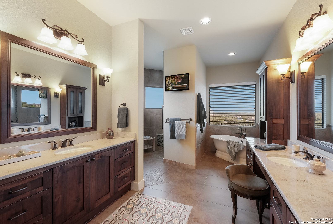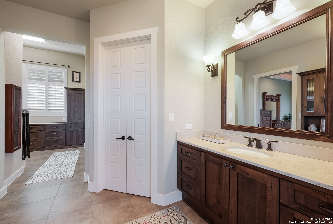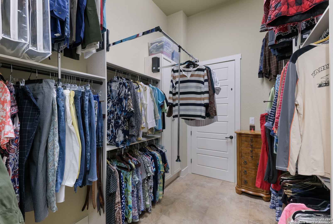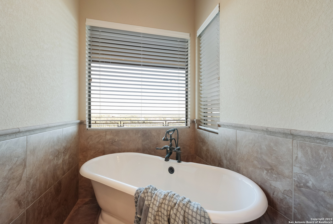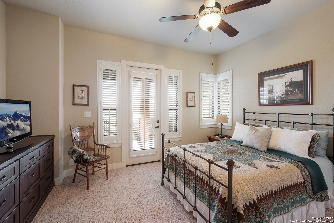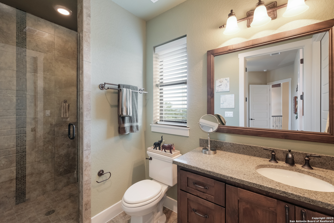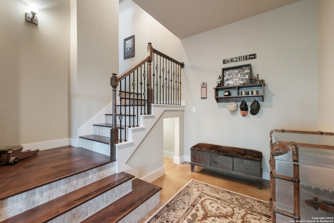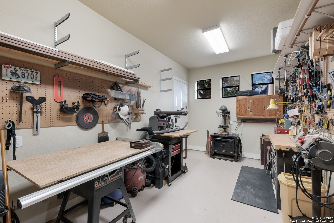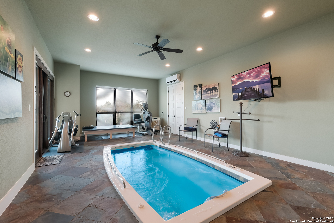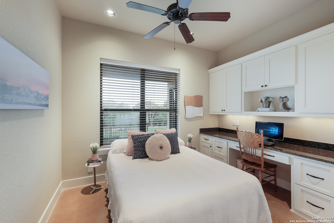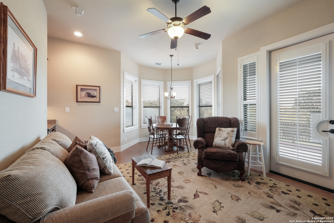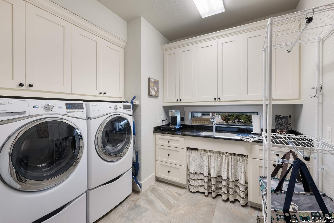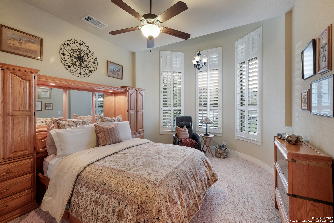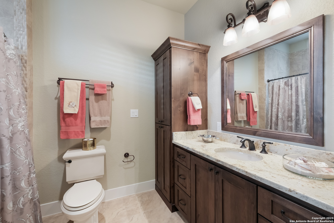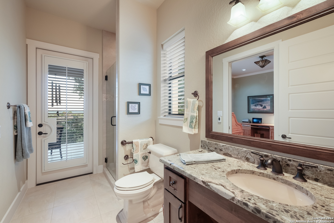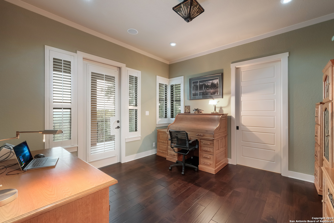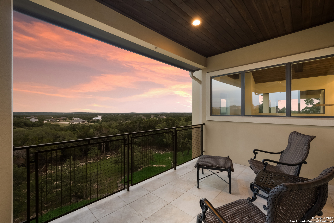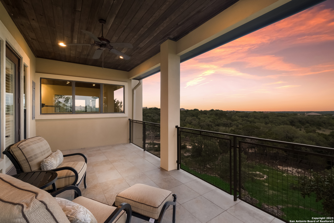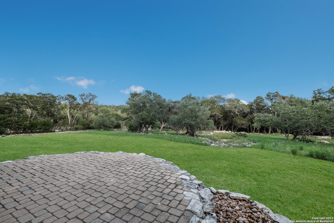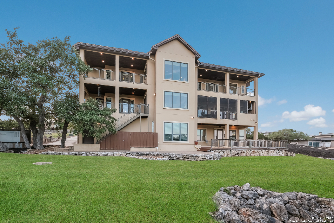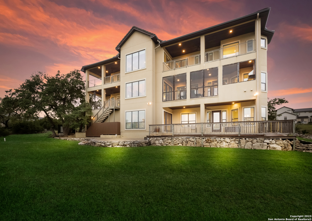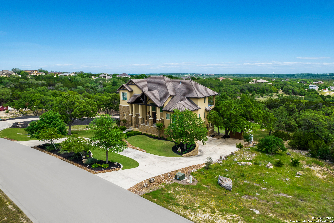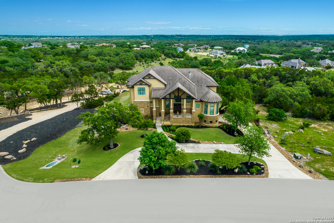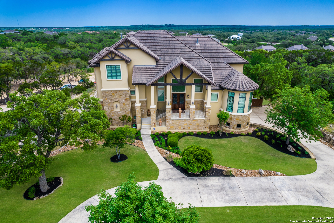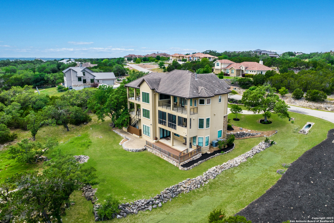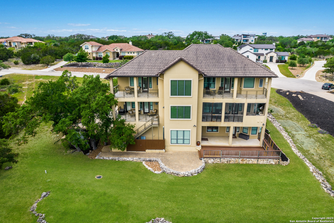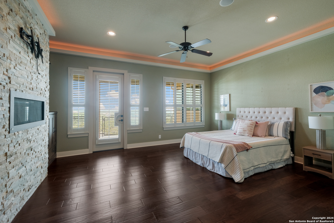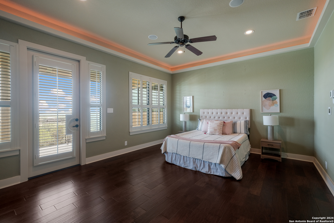Overview
Monthly cost
Get pre-approved
Schools
Fees & commissions
Related
Intelligence reports
Save
Buy a houseat 319 Valley Lodge, New Braunfels, TX 78132
$1,325,000
$0/mo
Get pre-approvedResidential
5,450 Sq. Ft.
0 Sq. Ft. lot
4 Bedrooms
6 Bathrooms
24 Days on market
1769158 MLS ID
Click to interact
Click the map to interact
About 319 Valley Lodge house
Property details
Appliances
Dishwasher
Refrigerator
Oven
Range
Cooktop
Disposal
Community features
Pool
Tennis Court(s)
Construction materials
Stone
Stucco
Cooling
Ceiling Fan(s)
Central Air
Exterior features
Barbecue
Fireplace features
Gas
Living Room
Flooring
Carpet
Ceramic Tile
Wood
Foundation details
Slab
Heating
Central
Electric
Interior features
Breakfast Bar
Eat-in Kitchen
Kitchen Island
Pantry
Parking features
Circular Driveway
Patio and porch features
Covered
Deck
Patio
Pool features
Outdoor Pool
Road responsibility
Private Maintained Road
Roof
Tile
Security features
Security System
Sewer
Septic Tank
Showing contact type
Agent
Utilities
Cable Available
Monthly cost
Estimated monthly cost
$9,592/mo
Principal & interest
$7,052/mo
Mortgage insurance
$0/mo
Property taxes
$1,988/mo
Home insurance
$552/mo
HOA fees
$0/mo
Utilities
$0/mo
All calculations are estimates and provided for informational purposes only. Actual amounts may vary.
Schools
This home is within the New Braunfels Independent School District.
New Braunfels enrollment policy is not based solely on geography. Please check the school district website to see all schools serving this home.
Public schools
Seller fees & commissions
Home sale price
Outstanding mortgage
Selling with traditional agent | Selling with Unreal Estate agent | |
|---|---|---|
| Your total sale proceeds | $1,245,500 | +$39,750 $1,285,250 |
| Seller agent commission | $39,750 (3%)* | $0 (0%) |
| Buyer agent commission | $39,750 (3%)* | $39,750 (3%)* |
*Commissions are based on national averages and not intended to represent actual commissions of this property
Get $39,750 more selling your home with an Unreal Estate agent
Start free MLS listingUnreal Estate checked: May 18, 2024 at 11:11 p.m.
Data updated: May 8, 2024 at 10:14 p.m.
Properties near 319 Valley Lodge
Updated January 2023: By using this website, you agree to our Terms of Service, and Privacy Policy.
Unreal Estate holds real estate brokerage licenses under the following names in multiple states and locations:
Unreal Estate LLC (f/k/a USRealty.com, LLP)
Unreal Estate LLC (f/k/a USRealty Brokerage Solutions, LLP)
Unreal Estate Brokerage LLC
Unreal Estate Inc. (f/k/a Abode Technologies, Inc. (dba USRealty.com))
Main Office Location: 1500 Conrad Weiser Parkway, Womelsdorf, PA 19567
California DRE #01527504
New York § 442-H Standard Operating Procedures
TREC: Info About Brokerage Services, Consumer Protection Notice
UNREAL ESTATE IS COMMITTED TO AND ABIDES BY THE FAIR HOUSING ACT AND EQUAL OPPORTUNITY ACT.
If you are using a screen reader, or having trouble reading this website, please call Unreal Estate Customer Support for help at 1-866-534-3726
Open Monday – Friday 9:00 – 5:00 EST with the exception of holidays.
*See Terms of Service for details.
