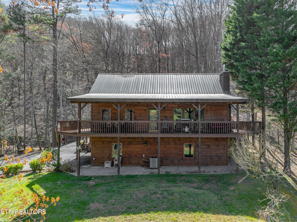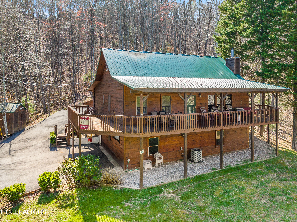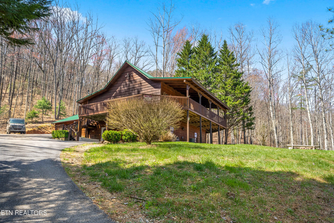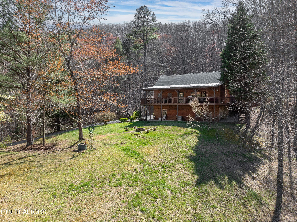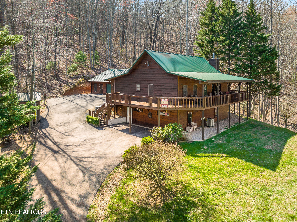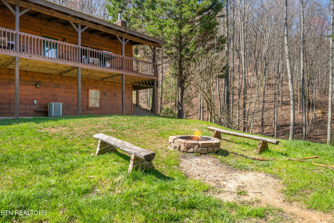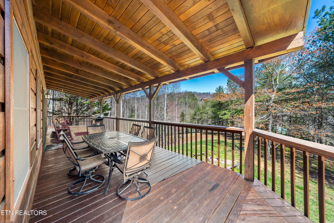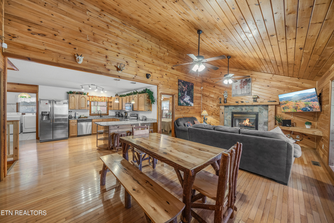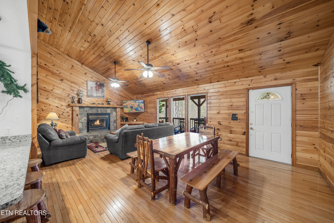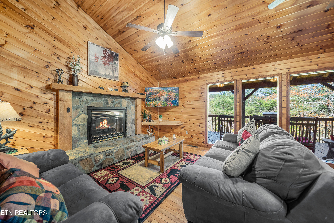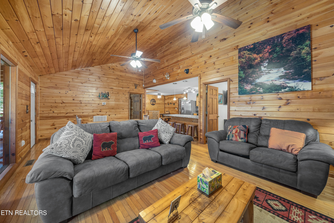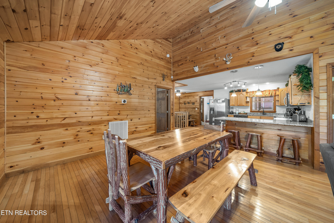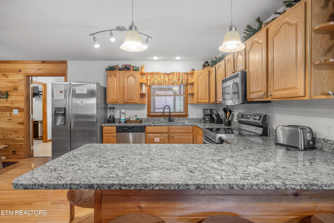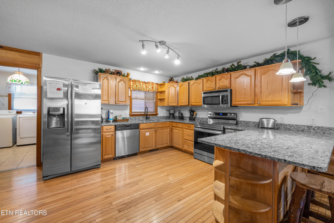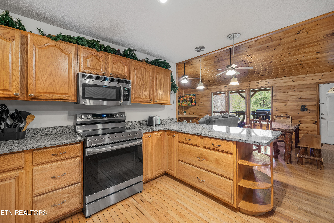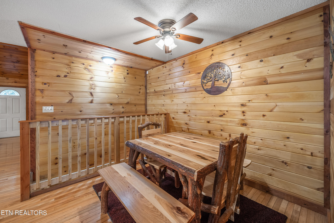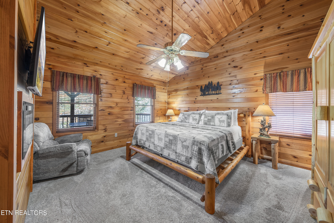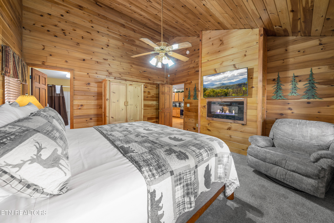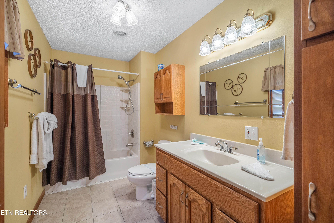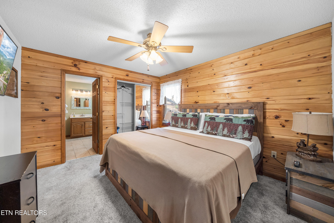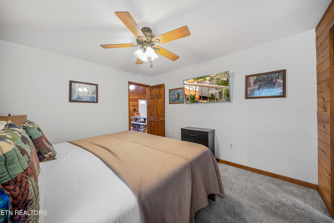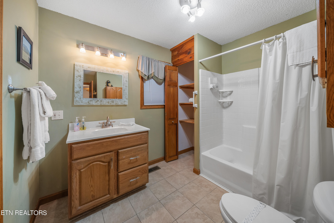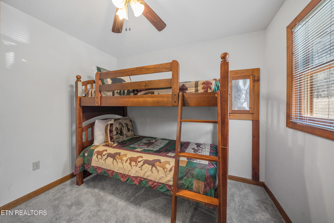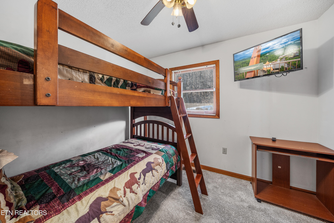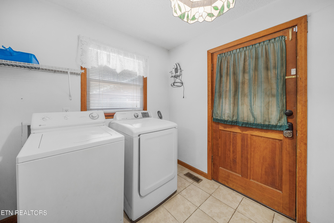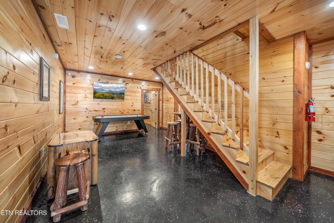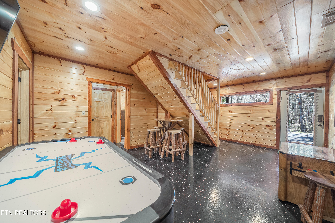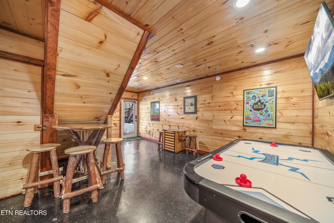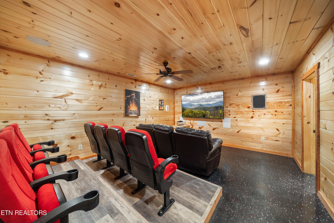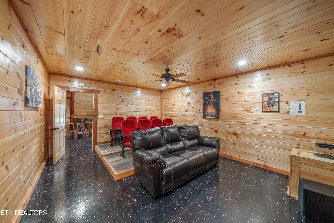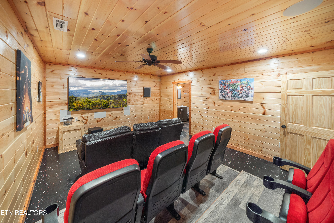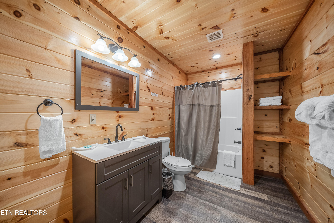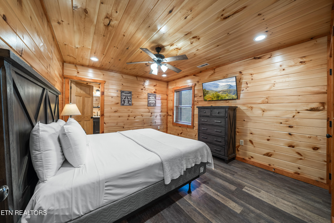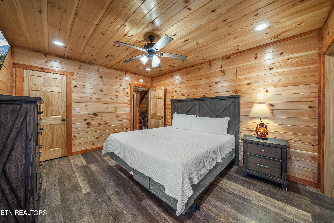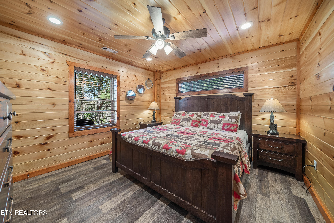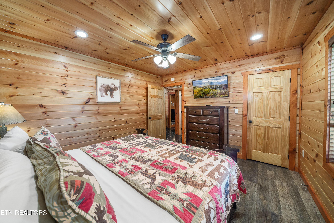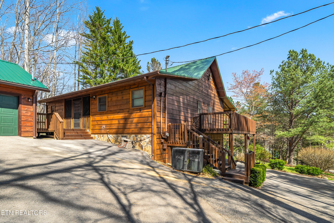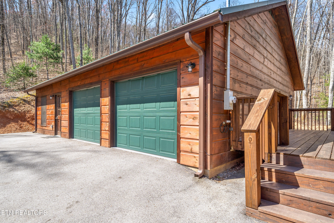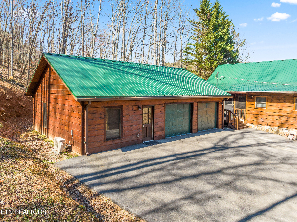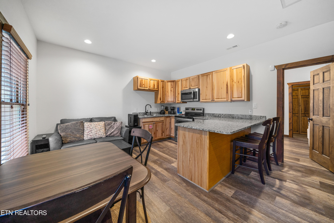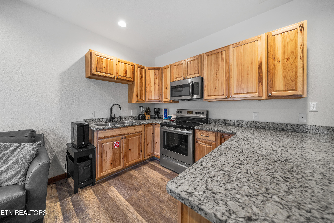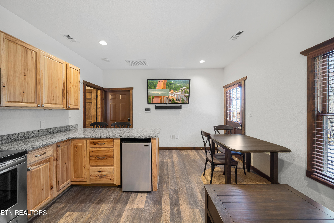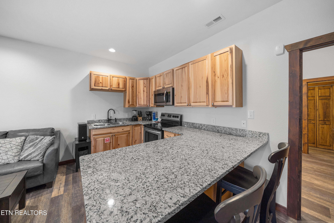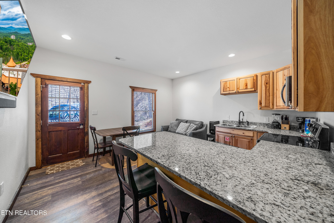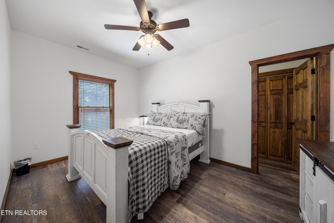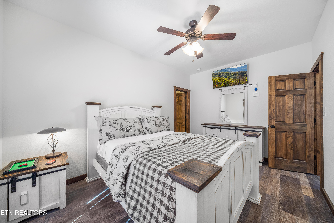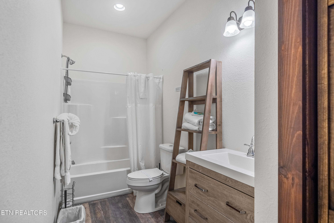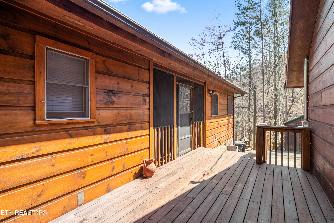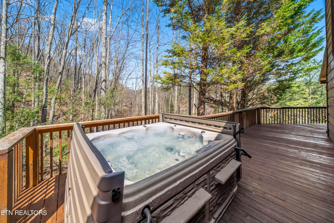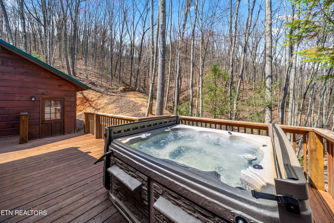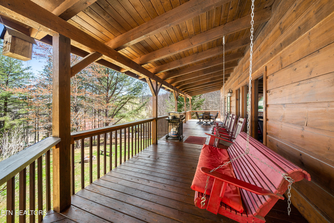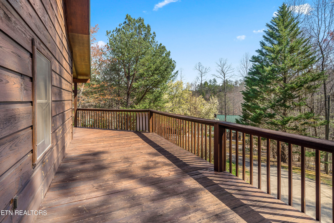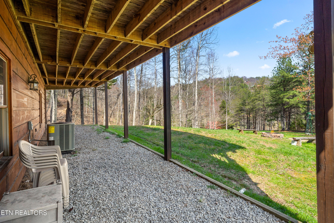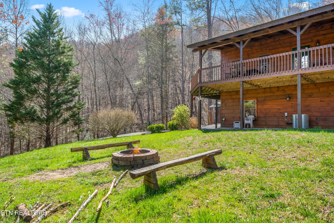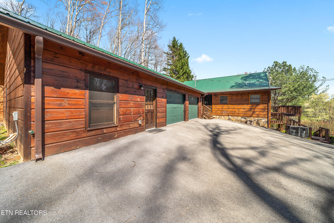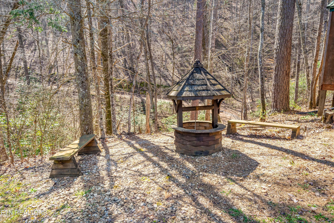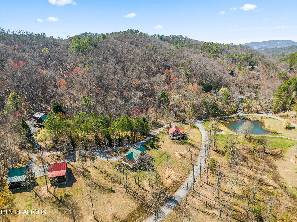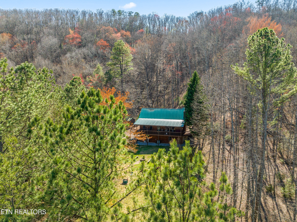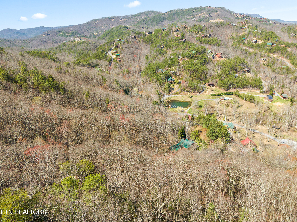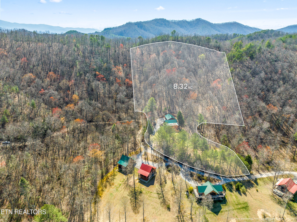Overview
Monthly cost
Get pre-approved
Sales & tax history
Schools
Fees & commissions
Related
Intelligence reports
Save
Buy a houseat 4094 Hickory Hollow Way, Sevierville, TN 37862
$1,550,000
$0/mo
Get pre-approvedResidential
4,330 Sq. Ft.
8.32 Acres lot
6 Bedrooms
4 Bathrooms
Days on market
1257179 MLS ID
Click to interact
Click the map to interact
About 4094 Hickory Hollow Way house
Property details
Appliances
Dishwasher
Dryer
Basement
Finished
Unfinished
Construction materials
Wood Siding
Block
Frame
Log
Cooling
Central Air
Fireplace features
Wood Burning
Flooring
Laminate
Hardwood
Heating
Central
Electric
Lot features
Private
Wooded
Level
Parking features
Garage Door Opener
Detached
Patio and porch features
Covered
Waterfront features
Pond
Monthly cost
Estimated monthly cost
$9,813/mo
Principal & interest
$8,250/mo
Mortgage insurance
$0/mo
Property taxes
$917/mo
Home insurance
$646/mo
HOA fees
$0/mo
Utilities
$0/mo
All calculations are estimates and provided for informational purposes only. Actual amounts may vary.
Sale and tax history
Sales history
Date
Dec 20, 2019
Price
$369,900
Date
Dec 7, 2007
Price
$270,000
| Date | Price | |
|---|---|---|
| Dec 20, 2019 | $369,900 | |
| Dec 7, 2007 | $270,000 |
Schools
This home is within the Sevier County School District.
Sevierville & Kodak & Seymour & Gatlinburg & Cosby & Pigeon Forge enrollment policy is not based solely on geography. Please check the school district website to see all schools serving this home.
Public schools
Private schools
Seller fees & commissions
Home sale price
Outstanding mortgage
Selling with traditional agent | Selling with Unreal Estate agent | |
|---|---|---|
| Your total sale proceeds | $1,457,000 | +$46,500 $1,503,500 |
| Seller agent commission | $46,500 (3%)* | $0 (0%) |
| Buyer agent commission | $46,500 (3%)* | $46,500 (3%)* |
*Commissions are based on national averages and not intended to represent actual commissions of this property
Get $46,500 more selling your home with an Unreal Estate agent
Start free MLS listingUnreal Estate checked: May 14, 2024 at 4:08 a.m.
Data updated: Apr 3, 2024 at 1:54 p.m.
Properties near 4094 Hickory Hollow Way
Updated January 2023: By using this website, you agree to our Terms of Service, and Privacy Policy.
Unreal Estate holds real estate brokerage licenses under the following names in multiple states and locations:
Unreal Estate LLC (f/k/a USRealty.com, LLP)
Unreal Estate LLC (f/k/a USRealty Brokerage Solutions, LLP)
Unreal Estate Brokerage LLC
Unreal Estate Inc. (f/k/a Abode Technologies, Inc. (dba USRealty.com))
Main Office Location: 1500 Conrad Weiser Parkway, Womelsdorf, PA 19567
California DRE #01527504
New York § 442-H Standard Operating Procedures
TREC: Info About Brokerage Services, Consumer Protection Notice
UNREAL ESTATE IS COMMITTED TO AND ABIDES BY THE FAIR HOUSING ACT AND EQUAL OPPORTUNITY ACT.
If you are using a screen reader, or having trouble reading this website, please call Unreal Estate Customer Support for help at 1-866-534-3726
Open Monday – Friday 9:00 – 5:00 EST with the exception of holidays.
*See Terms of Service for details.
