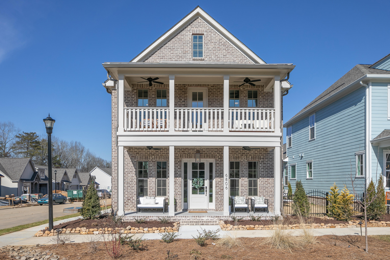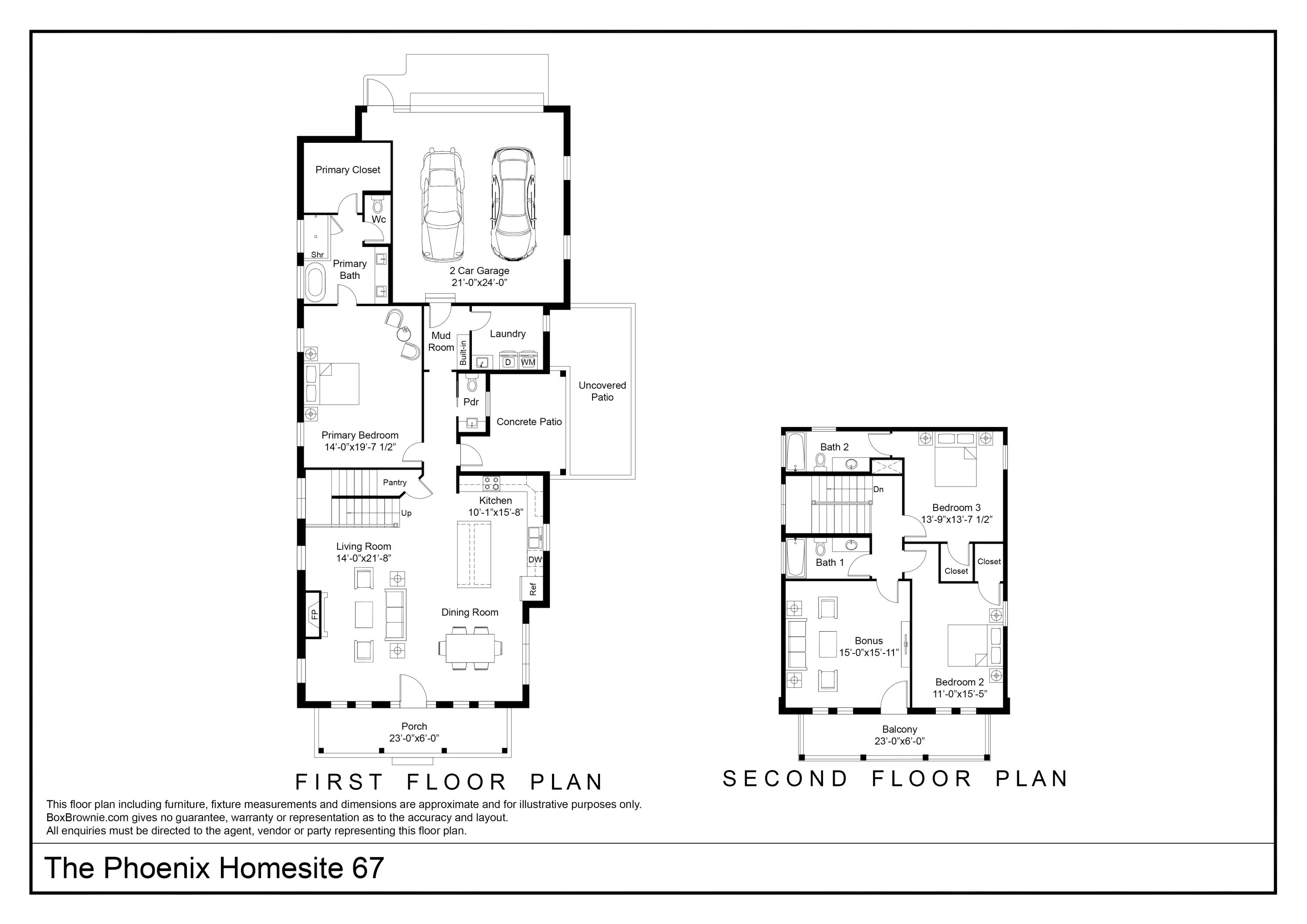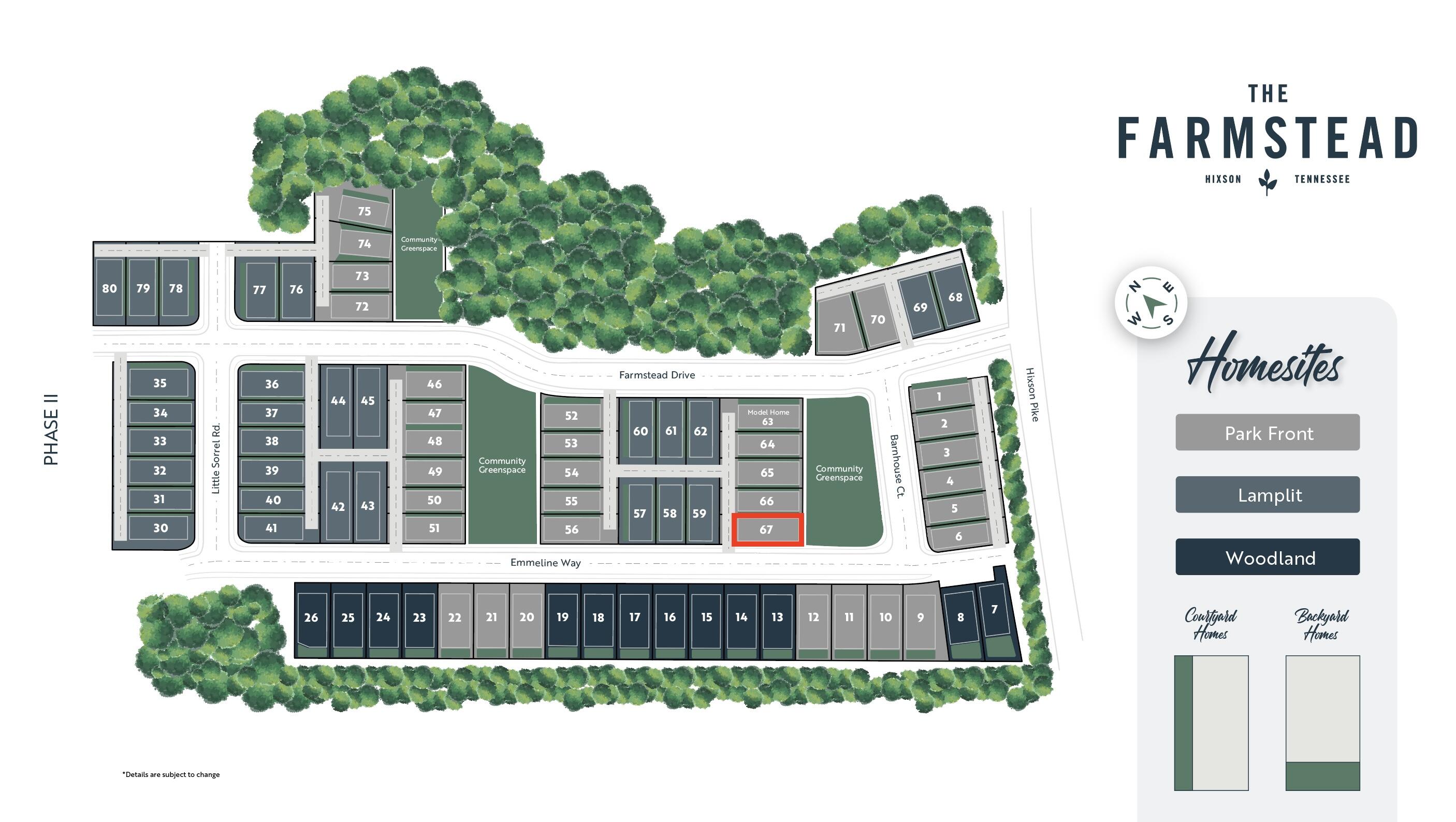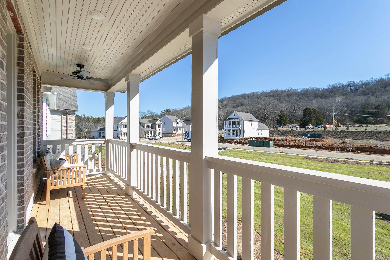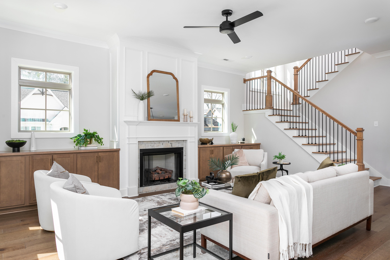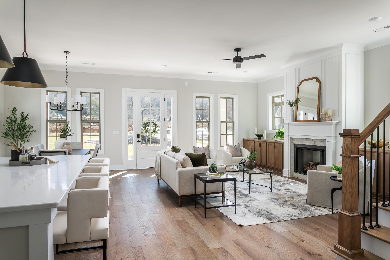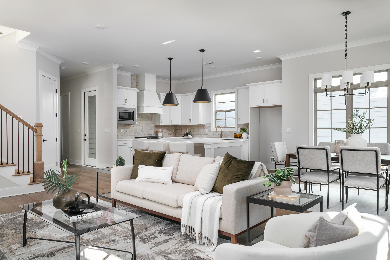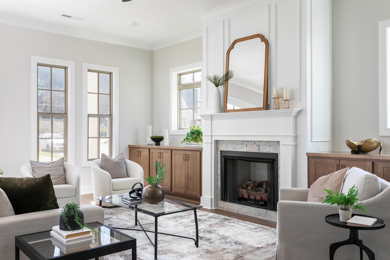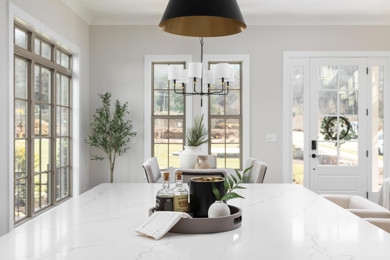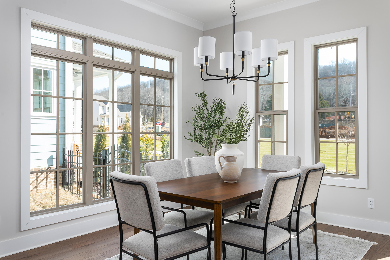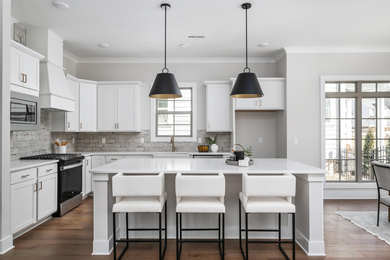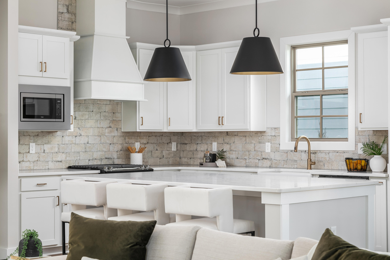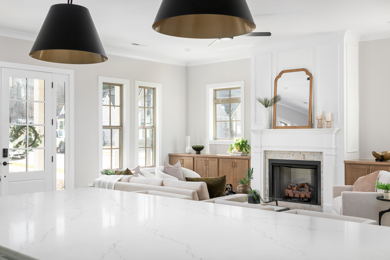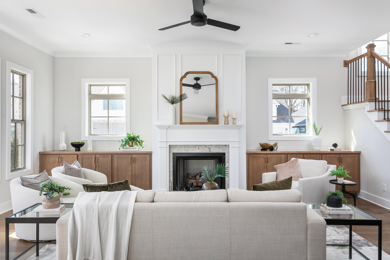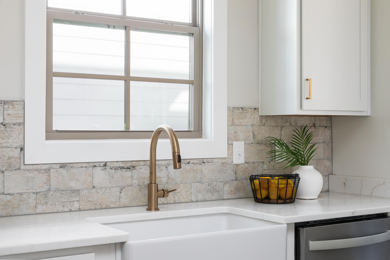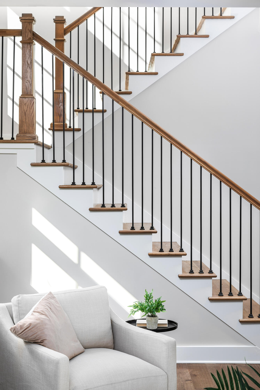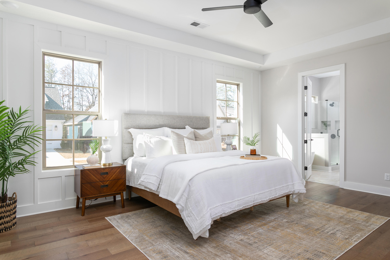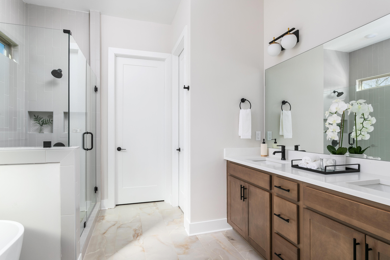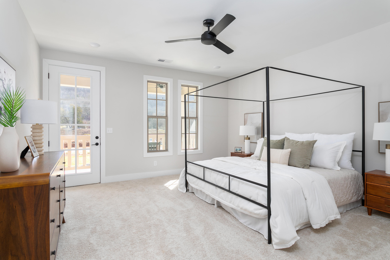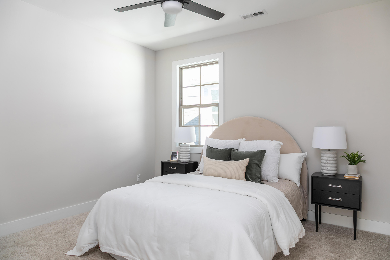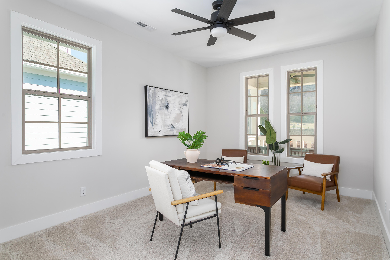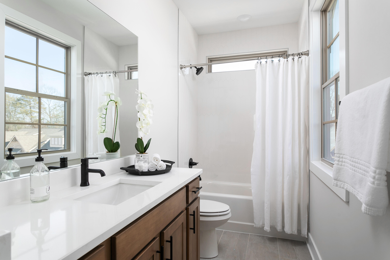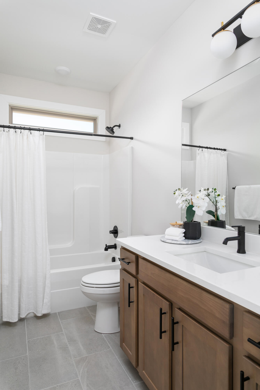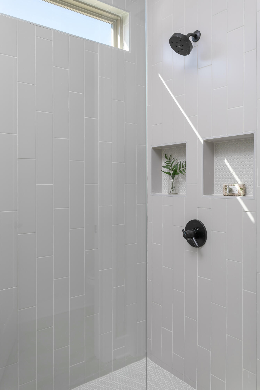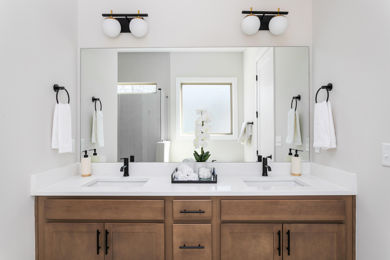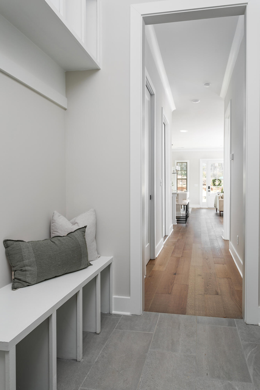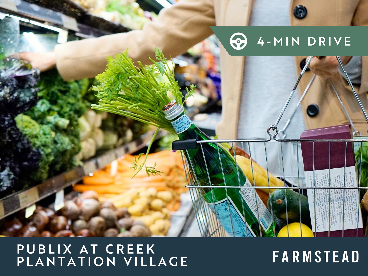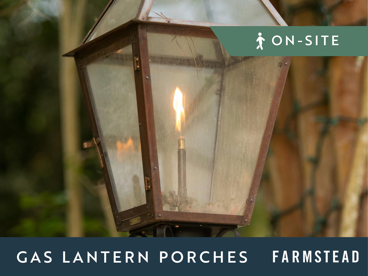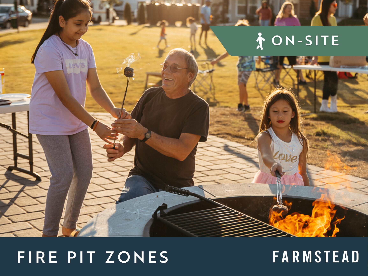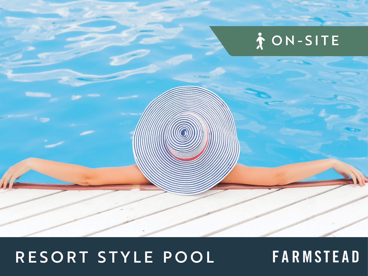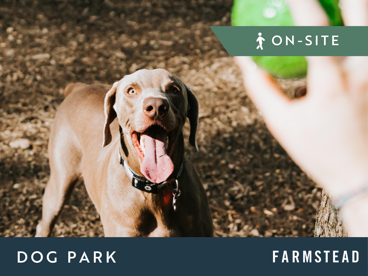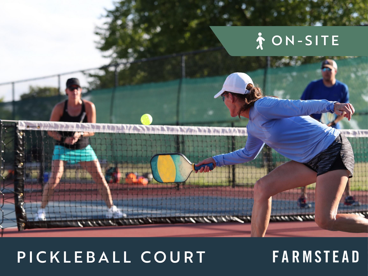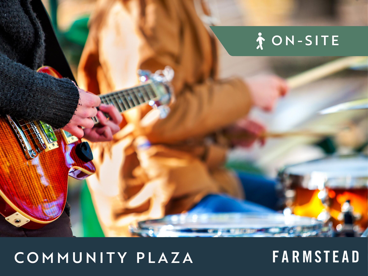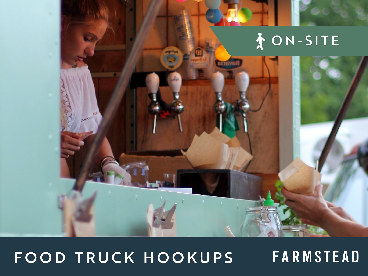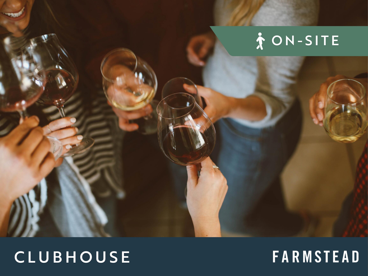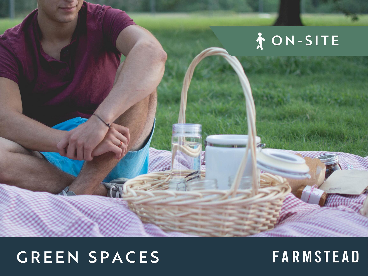The Phoenix floor plan from Greentech Homes, located in The Farmstead community.
This charming, ''Phoenix'' home is uniquely positioned on a premium corner homesite facing one of Farmstead's lush, HOA maintained green spaces!! This unique homesite provides a 1,000+ sq ft personal, flat, sodded, fenced yard for every day personal use. In addition to its private courtyard, it also has at its fingertips 31,000 sq ft of an HOA maintained green space directly adjacent to this home.
This home beautifully equipped with a large front porch as it overlooks a giant open green space, soaking in the morning sun from over the adjacent ridge.
This classic charmer has wonderful curb-side appeal! As you enter the covered front porch, you'll be greeted with a double 8ft glass door adorned with a charming gas-lit lantern. Your first impression will be a well-lit, open living and dining room floor plan seamless to one of the biggest kitchens we have to offer. The downstairs is standard with 10ft ceilings and 8ft doors, making each space feel elevated and elegant. The living room is positioned in the front with a direct connection to the covered patio with unimpeded views of the charming streetscape. Your dining room is equipped with a huge, 6ft tall, triple window-well with open views to a private sodded courtyard perfect for dogs, kids to play and/or hosting gatherings. This courtyard is already fenced in with 2 gates. The oversized, primary bedroom is located on the main level, along with a half bath, covered patio and laundry room. Upstairs you'll have a huge closed off bonus room with access to a double porch looking over the open greenspace. One guest bedroom has its own en suite full bath and the second guest bedrooms has a full guest bath off the upstairs hallway. A full size, double garage is accessed from the rear alley. The Farmstead is a Neo-traditional community built using classic neighborhood land planning and design principles that pattern pedestrian-oriented 18th and 19th century European and American towns. We are currently building in phase 1 of this exciting front porch community that will boast of engaging amenities such as: Community plaza for music and events Food truck hook-ups for neighborhood gatherings Multiple fire pit zones for family and community engagements Acres of centralized green spaces for relaxation and activities Large resort-style pool Centralized clubhouse with kitchen and exercise amenities Pickleball court and other sports amenities Dog park Lamp-lit sidewalks Gas lantern front porches and more! The architectural designs of The Farmstead homes have been carefully crafted to complement the vision of a Neo-traditional community lifestyle and feel. With over 17 home plans available, home designs are for many stages of life. The purpose of this variety is to produce a vibrant streetscape design and, at the same time, build a broader community of demographics from different walks of life. We believe that a healthy community is a diverse community. Don't miss out on this unique opportunity that will not come again in future phases! This home is currently under contract with the right to market. 48 hour first right of refusal must be provided with all offers.
The Phoenix floor plan from Greentech Homes, located in The Farmstead community.
This charming, ''Phoenix'' home is uniquely positioned on a premium corner homesite facing one of Farmstead's lush, HOA maintained green spaces!! This unique homesite provides a 1,000+ sq ft personal, flat, sodded, fenced yard for every day personal use. In addition to its private courtyard, it also has at its fingertips 31,000 sq ft of an HOA maintained green space directly adjacent to this home.
This home beautifully equipped with a large front porch as it overlooks a giant open green space, soaking in the morning sun from over the adjacent ridge.
This classic charmer has wonderful curb-side appeal! As you enter the covered front porch, you'll be greeted with a double 8ft glass door adorned with a charming gas-lit lantern. Your first impression will be a well-lit, open living and dining room floor plan seamless to one of the biggest kitchens we have to offer. The downstairs is standard with 10ft ceilings and 8ft doors, making each space feel elevated and elegant. The living room is positioned in the front with a direct connection to the covered patio with unimpeded views of the charming streetscape. Your dining room is equipped with a huge, 6ft tall, triple window-well with open views to a private sodded courtyard perfect for dogs, kids to play and/or hosting gatherings. This courtyard is already fenced in with 2 gates. The oversized, primary bedroom is located on the main level, along with a half bath, covered patio and laundry room. Upstairs you'll have a huge closed off bonus room with access to a double porch looking over the open greenspace. One guest bedroom has its own en suite full bath and the second guest bedrooms has a full guest bath off the upstairs hallway. A full size, double garage is accessed from the rear alley. The Farmstead is a Neo-traditional community built using classic neighborhood land planning and design principles that pattern pedestrian-oriented 18th and 19th century European and American towns. We are currently building in phase 1 of this exciting front porch community that will boast of engaging amenities such as: Community plaza for music and events Food truck hook-ups for neighborhood gatherings Multiple fire pit zones for family and community engagements Acres of centralized green spaces for relaxation and activities Large resort-style pool Centralized clubhouse with kitchen and exercise amenities Pickleball court and other sports amenities Dog park Lamp-lit sidewalks Gas lantern front porches and more! The architectural designs of The Farmstead homes have been carefully crafted to complement the vision of a Neo-traditional community lifestyle and feel. With over 17 home plans available, home designs are for many stages of life. The purpose of this variety is to produce a vibrant streetscape design and, at the same time, build a broader community of demographics from different walks of life. We believe that a healthy community is a diverse community. Don't miss out on this unique opportunity that will not come again in future phases! This home is currently under contract with the right to market. 48 hour first right of refusal must be provided with all offers.
