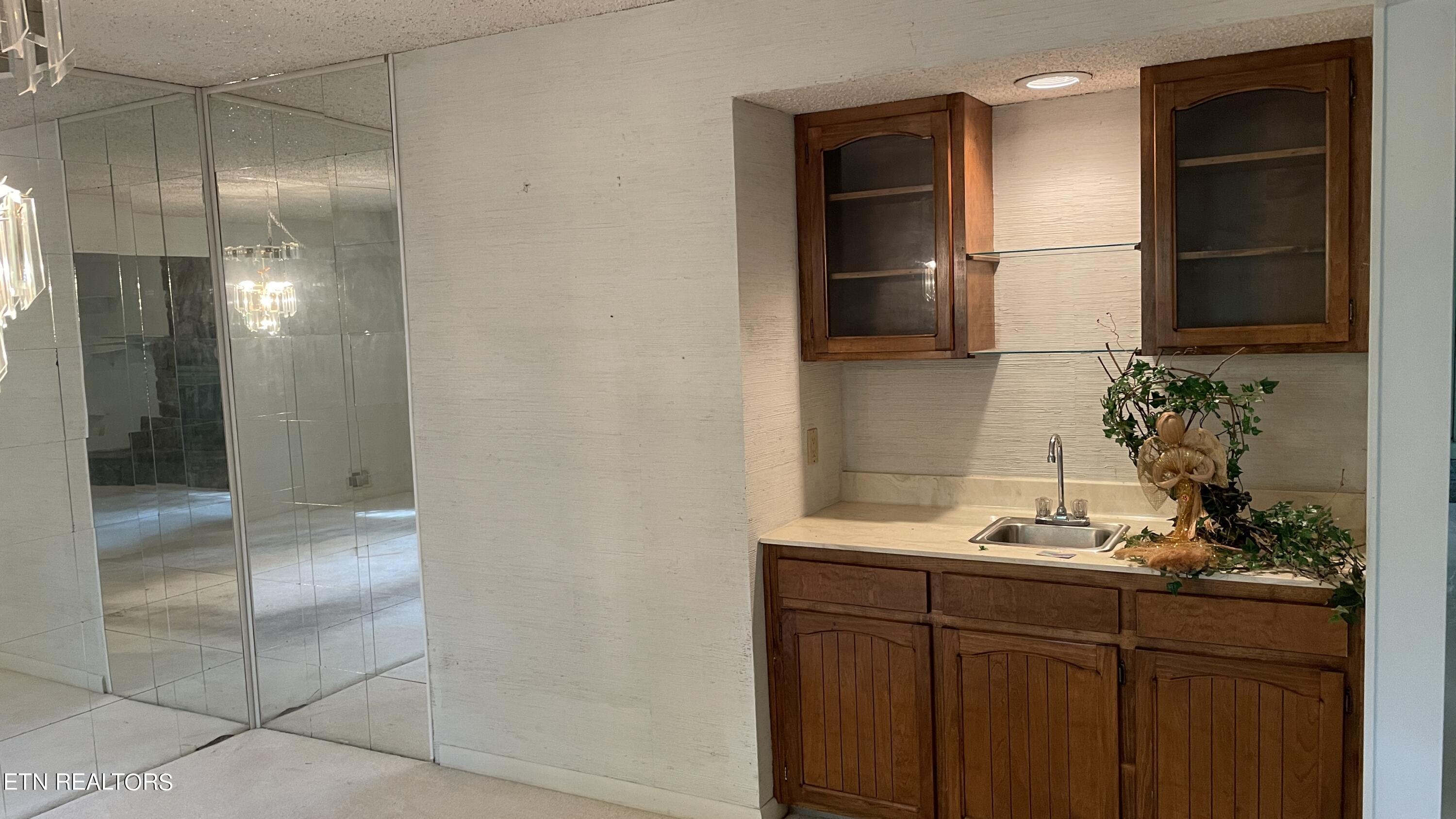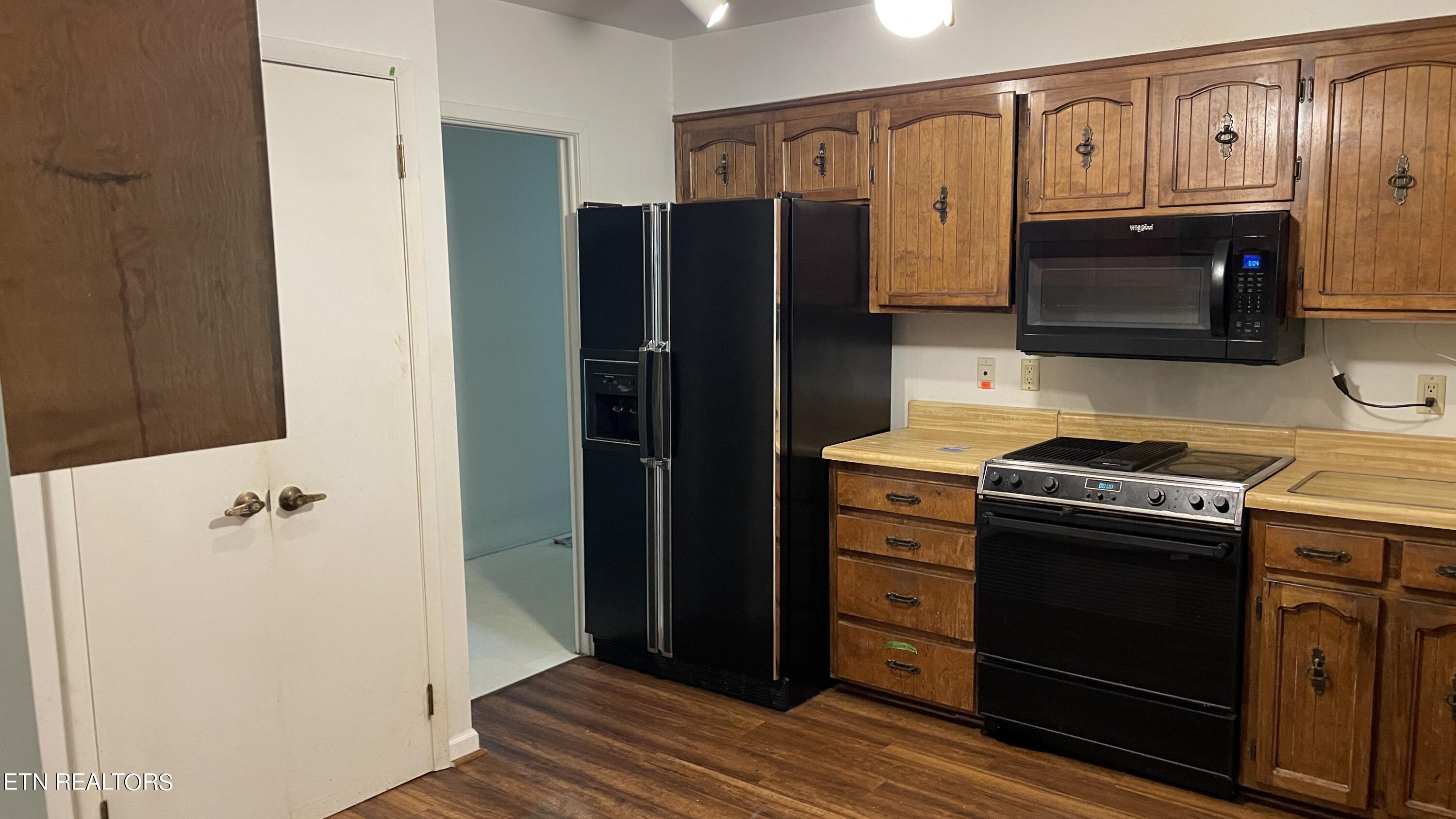Johnny B. Reeves · Berkshire Hathaway HomeServices Southern Realty
Overview
Monthly cost
Get pre-approved
Sales & tax history
Schools
Fees & commissions
Related
Intelligence reports
Save
Buy a houseat 139 Lisa Lane, Fairfield Glade, TN 38558
$300,000
$0/mo
Get pre-approvedResidential
2,745 Sq. Ft.
19,602 Sq. Ft. lot
2 Bedrooms
2 Bathrooms
Days on market
1264972 MLS ID
Click to interact
Click the map to interact
Intelligence
About 139 Lisa Lane house
Property details
Appliances
Dishwasher
Dryer
Microwave
Range
Refrigerator
Trash Compactor
Washer
Association amenities
Clubhouse
Golf Course
Playground
Recreation Facilities
Security
Pool
Tennis Court(s)
Other
Basement
Crawl Space
Partially Finished
Construction materials
Wood Siding
Frame
Cooling
Central Air
Fireplace features
Stone
Flooring
Carpet
Vinyl
Heating
Central
Electric
Lot features
On Golf Course
Wooded
Parking features
Garage Door Opener
Basement
Patio and porch features
Covered
Screened
View
Trees/Woods
Golf Course
Monthly cost
Estimated monthly cost
$1,899/mo
Principal & interest
$1,597/mo
Mortgage insurance
$0/mo
Property taxes
$178/mo
Home insurance
$125/mo
HOA fees
$0/mo
Utilities
$0/mo
All calculations are estimates and provided by Unreal Estate, Inc. for informational purposes only. Actual amounts may vary.
Sale and tax history
Sales history
Date
Apr 3, 2007
Price
$218,000
| Date | Price | |
|---|---|---|
| Apr 3, 2007 | $218,000 |
Schools
This home is within the Cumberland County School District.
Crab Orchard & Crossville enrollment policy is not based solely on geography. Please check the school district website to see all schools serving this home.
Public schools
Seller fees & commissions
Home sale price
Outstanding mortgage
Selling with traditional agent | Selling with Unreal Estate agent | |
|---|---|---|
| Your total sale proceeds | $282,000 | +$9,000 $291,000 |
| Seller agent commission | $9,000 (3%)* | $0 (0%) |
| Buyer agent commission | $9,000 (3%)* | $9,000 (3%)* |
*Commissions are based on national averages and not intended to represent actual commissions of this property All calculations are estimates and provided by Unreal Estate, Inc. for informational purposes only. Actual amounts may vary.
Get $9,000 more selling your home with an Unreal Estate agent
Start free MLS listingUnreal Estate checked: Sep 10, 2024 at 1:32 p.m.
Data updated: Sep 3, 2024 at 5:45 p.m.
Properties near 139 Lisa Lane
Updated January 2023: By using this website, you agree to our Terms of Service, and Privacy Policy.
Unreal Estate holds real estate brokerage licenses under the following names in multiple states and locations:
Unreal Estate LLC (f/k/a USRealty.com, LLP)
Unreal Estate LLC (f/k/a USRealty Brokerage Solutions, LLP)
Unreal Estate Brokerage LLC
Unreal Estate Inc. (f/k/a Abode Technologies, Inc. (dba USRealty.com))
Main Office Location: 991 Hwy 22, Ste. 200, Bridgewater, NJ 08807
California DRE #01527504
New York § 442-H Standard Operating Procedures
TREC: Info About Brokerage Services, Consumer Protection Notice
UNREAL ESTATE IS COMMITTED TO AND ABIDES BY THE FAIR HOUSING ACT AND EQUAL OPPORTUNITY ACT.
If you are using a screen reader, or having trouble reading this website, please call Unreal Estate Customer Support for help at 1-866-534-3726
Open Monday – Friday 9:00 – 5:00 EST with the exception of holidays.
*See Terms of Service for details.





































