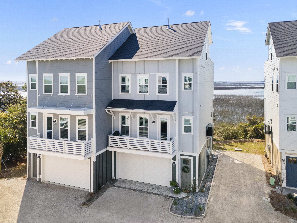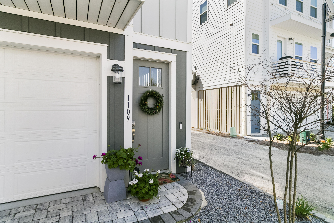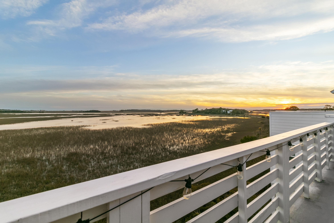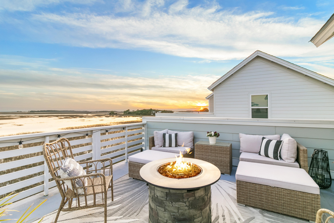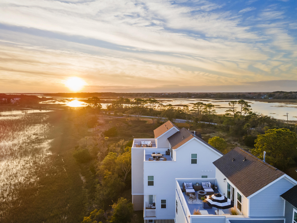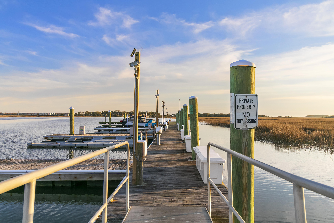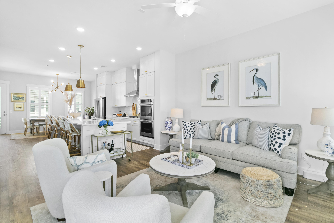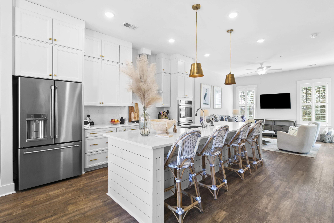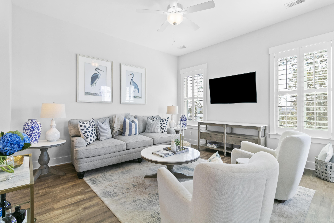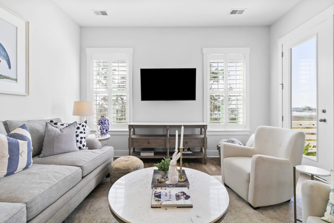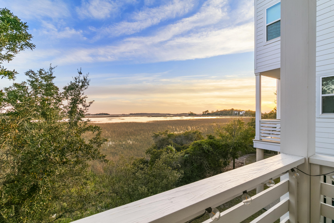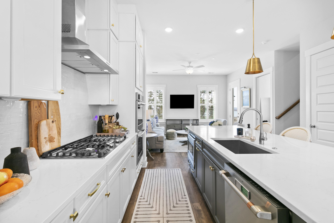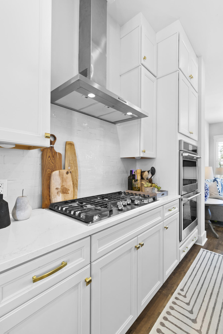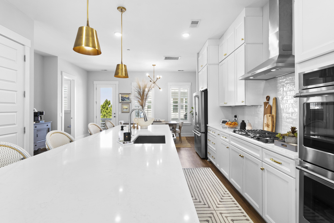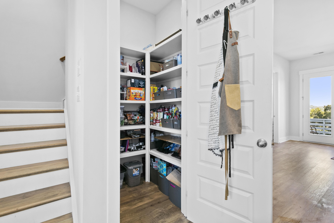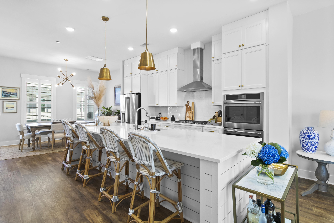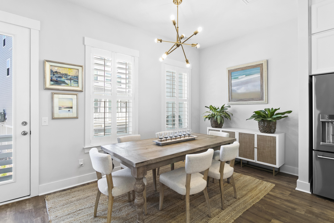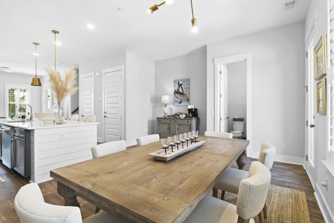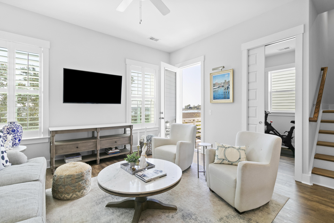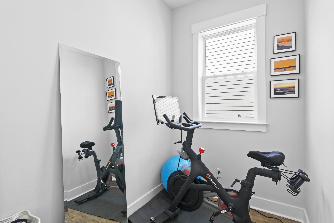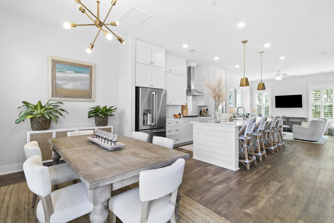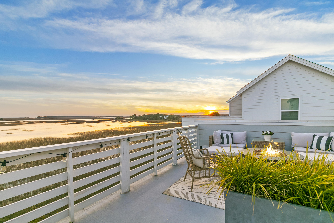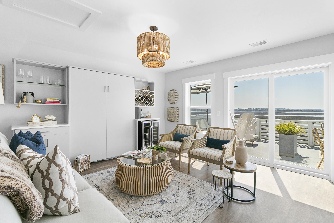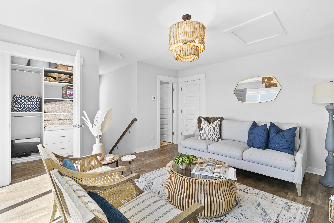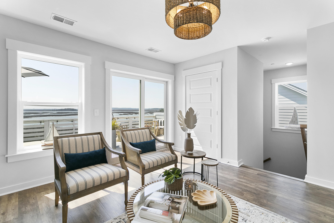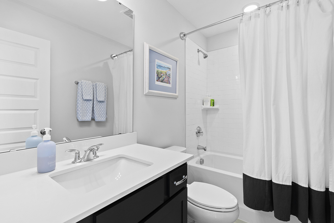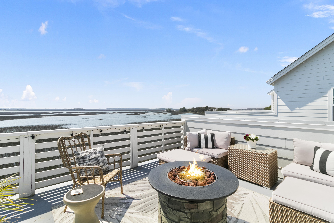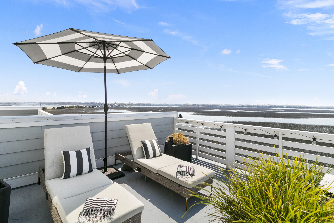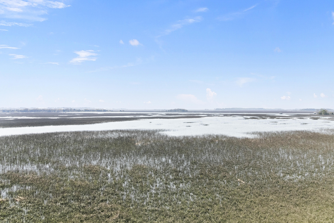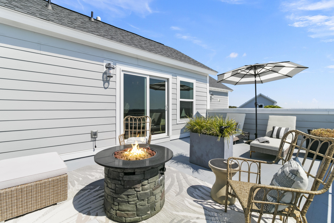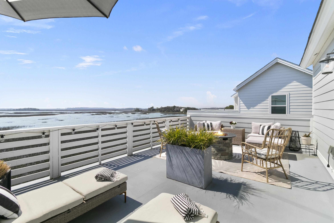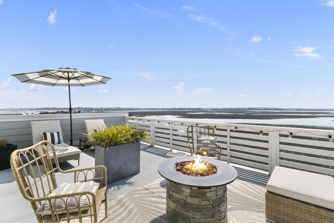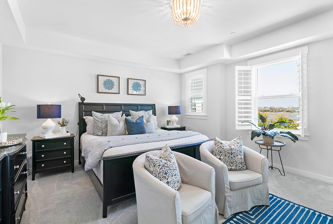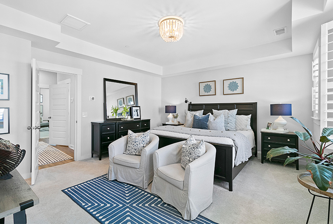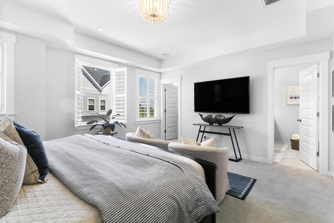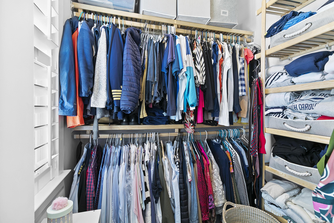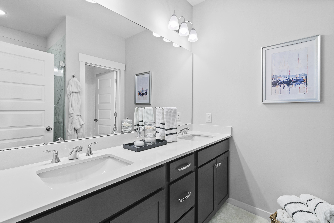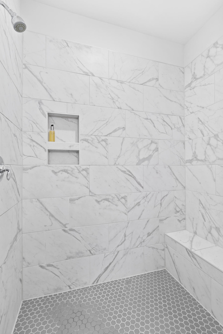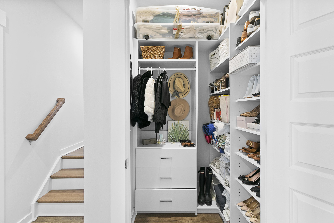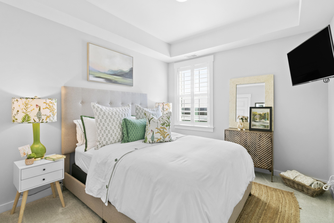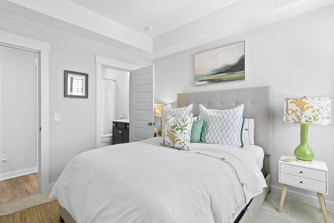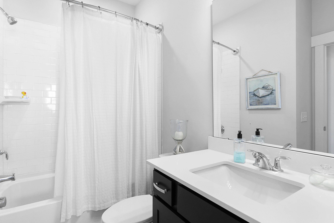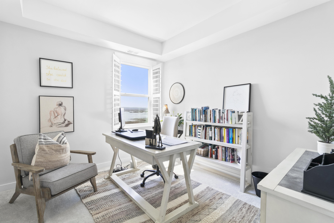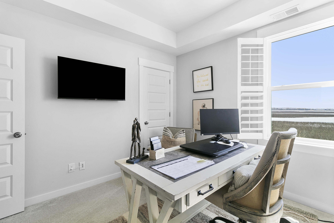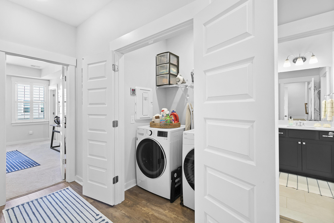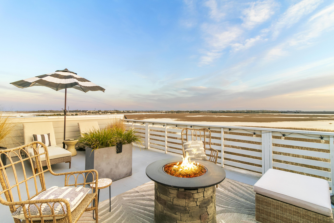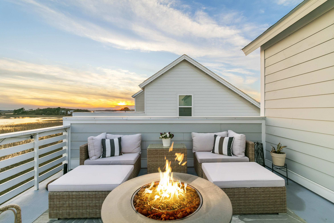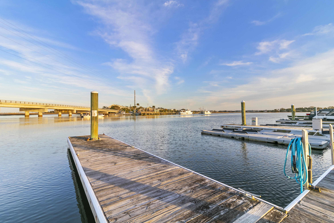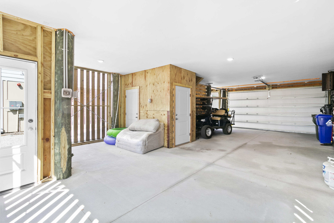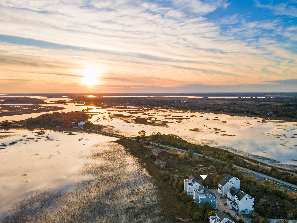Overview
Monthly cost
Get pre-approved
Sales & tax history
Schools
Fees & commissions
Related
Intelligence reports
Save
Buy a townhomeat 1109 Studdingsail Lane, Charleston, SC 29412
$1,150,000
$0/mo
Get pre-approvedResidential
2,226 Sq. Ft.
3,049.2 Sq. Ft. lot
4 Bedrooms
4 Bathrooms
30 Days on market
24007729 MLS ID
Click to interact
Click the map to interact
About 1109 Studdingsail Lane townhome
Property details
Appliances
Dishwasher
Dryer
Refrigerator
Washer
Tankless Water Heater
Construction materials
Cement Siding
Cooling
Ceiling Fan(s)
Central Air
Exterior features
Balcony
Flooring
Ceramic Tile
Foundation details
Raised
Pillar/Post/Pier
Heating
Natural Gas
Interior features
Walk-In Closet(s)
Tray Ceiling(s)
High Ceilings
Kitchen Island
Ceiling Fan(s)
Eat-in Kitchen
Pantry
Laundry features
Laundry Room
Lot features
Waterfront
Other structures
None
Parking features
Garage Door Opener
Patio and porch features
Deck
Sewer
Public Sewer
Structure type
Townhouse
Waterfront features
River Access
River Front
Window features
Window Coverings
Window Treatments
Monthly cost
Estimated monthly cost
$7,146/mo
Principal & interest
$6,121/mo
Mortgage insurance
$0/mo
Property taxes
$546/mo
Home insurance
$479/mo
HOA fees
$0/mo
Utilities
$0/mo
All calculations are estimates and provided for informational purposes only. Actual amounts may vary.
Sale and tax history
Sales history
Date
Jul 14, 2022
Price
$742,900
| Date | Price | |
|---|---|---|
| Jul 14, 2022 | $742,900 |
Schools
This home is within the Charleston 01.
Charleston enrollment policy is not based solely on geography. Please check the school district website to see all schools serving this home.
Public schools
Seller fees & commissions
Home sale price
Outstanding mortgage
Selling with traditional agent | Selling with Unreal Estate agent | |
|---|---|---|
| Your total sale proceeds | $1,081,000 | +$34,500 $1,115,500 |
| Seller agent commission | $34,500 (3%)* | $0 (0%) |
| Buyer agent commission | $34,500 (3%)* | $34,500 (3%)* |
*Commissions are based on national averages and not intended to represent actual commissions of this property
Get $34,500 more selling your home with an Unreal Estate agent
Start free MLS listingUnreal Estate checked: May 18, 2024 at 2:08 a.m.
Data updated: Apr 15, 2024 at 2:40 p.m.
Properties near 1109 Studdingsail Lane
Updated January 2023: By using this website, you agree to our Terms of Service, and Privacy Policy.
Unreal Estate holds real estate brokerage licenses under the following names in multiple states and locations:
Unreal Estate LLC (f/k/a USRealty.com, LLP)
Unreal Estate LLC (f/k/a USRealty Brokerage Solutions, LLP)
Unreal Estate Brokerage LLC
Unreal Estate Inc. (f/k/a Abode Technologies, Inc. (dba USRealty.com))
Main Office Location: 1500 Conrad Weiser Parkway, Womelsdorf, PA 19567
California DRE #01527504
New York § 442-H Standard Operating Procedures
TREC: Info About Brokerage Services, Consumer Protection Notice
UNREAL ESTATE IS COMMITTED TO AND ABIDES BY THE FAIR HOUSING ACT AND EQUAL OPPORTUNITY ACT.
If you are using a screen reader, or having trouble reading this website, please call Unreal Estate Customer Support for help at 1-866-534-3726
Open Monday – Friday 9:00 – 5:00 EST with the exception of holidays.
*See Terms of Service for details.
