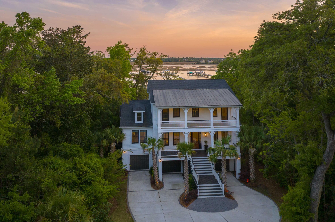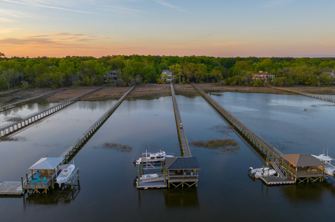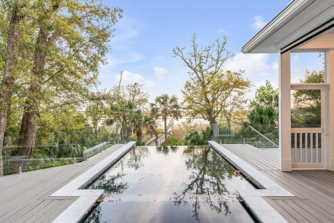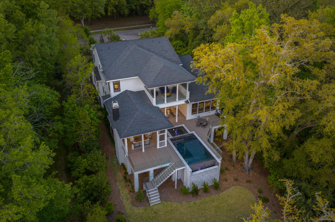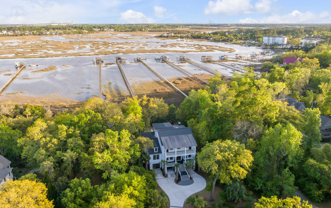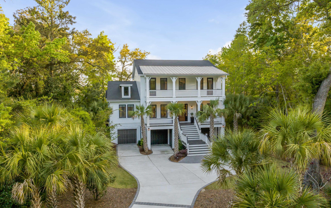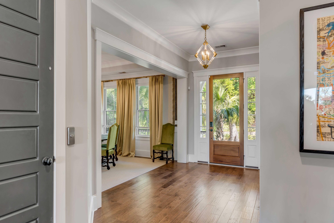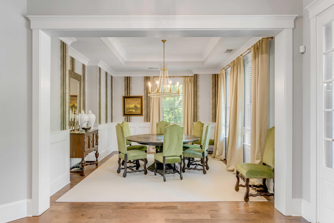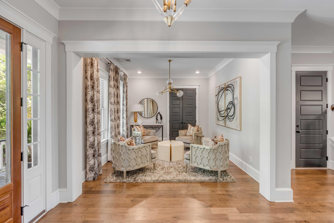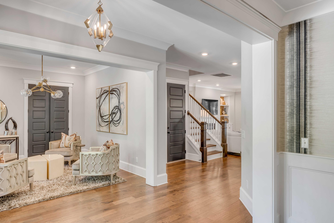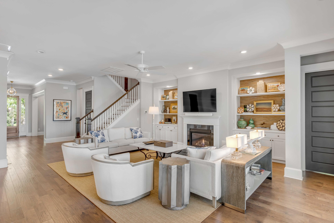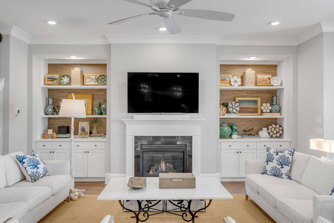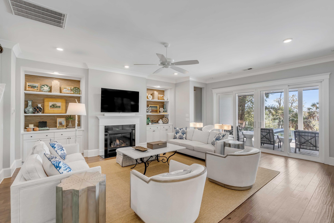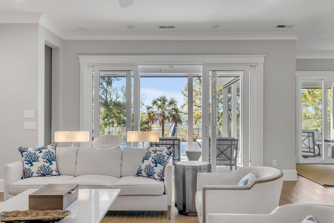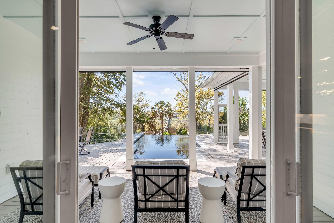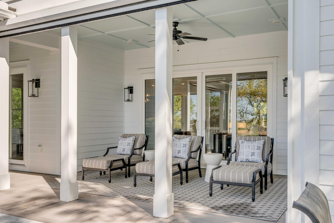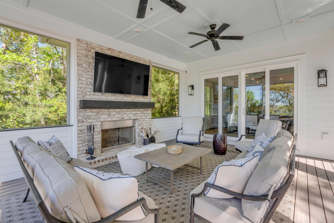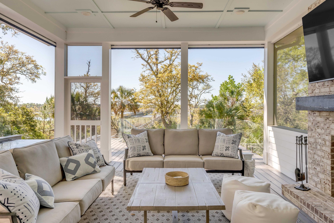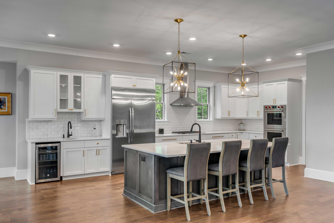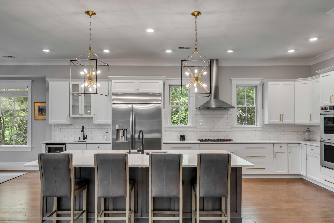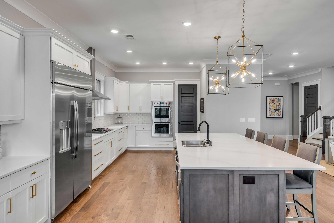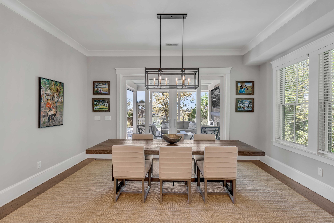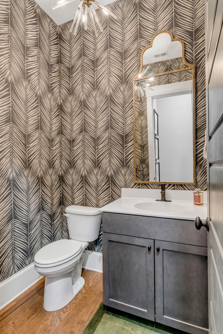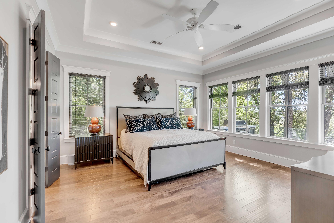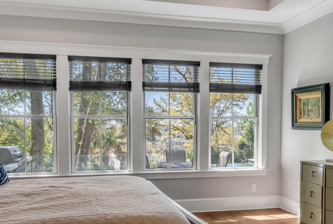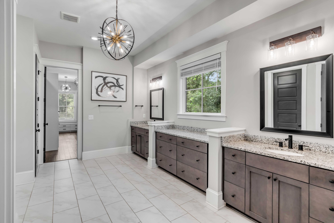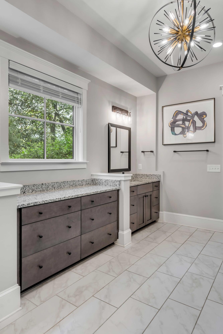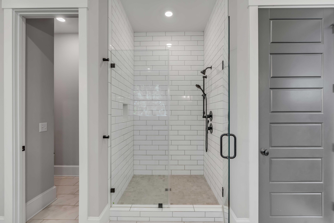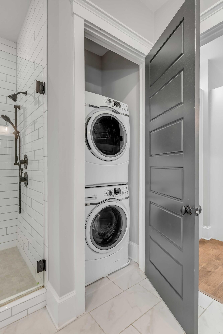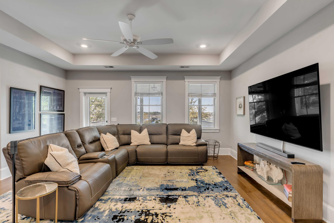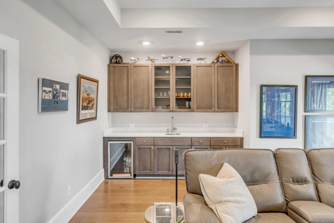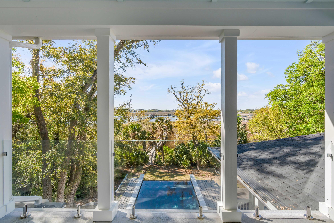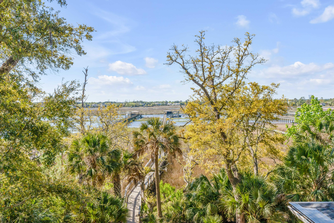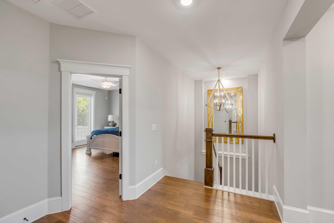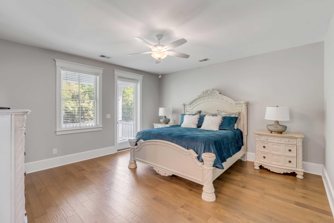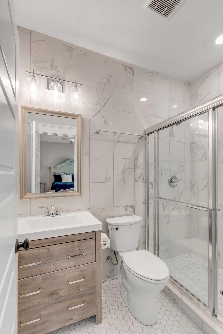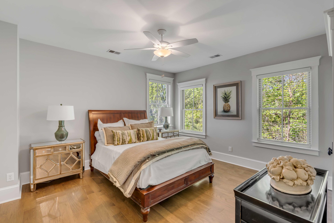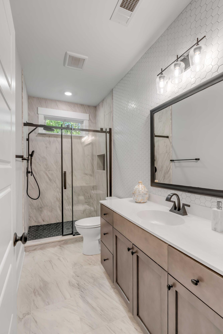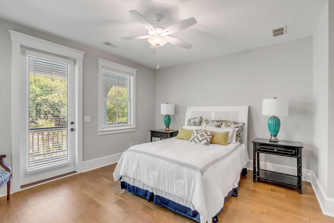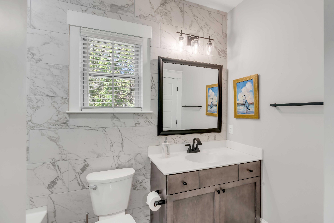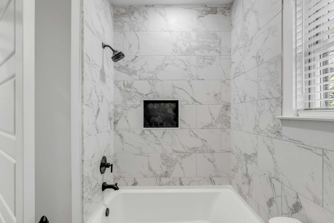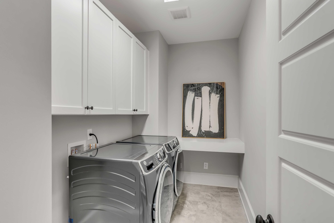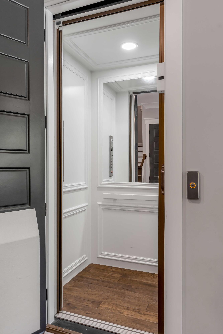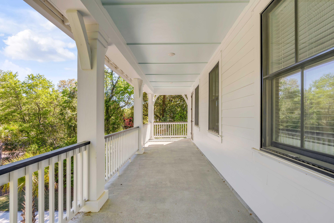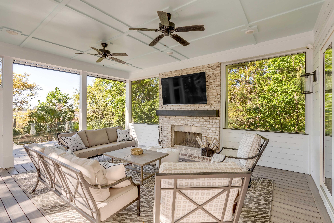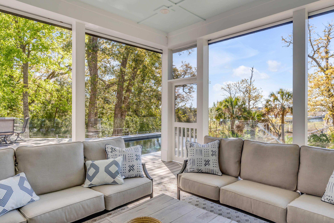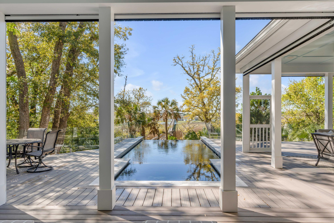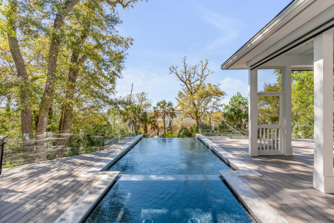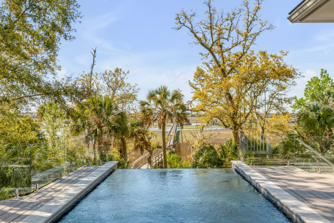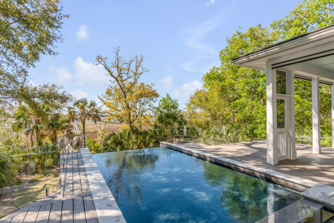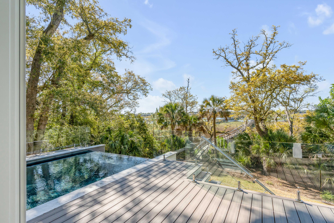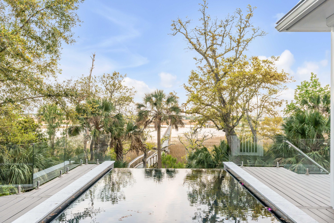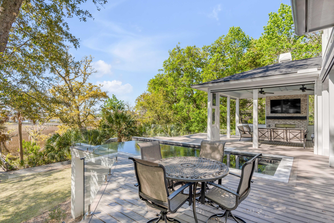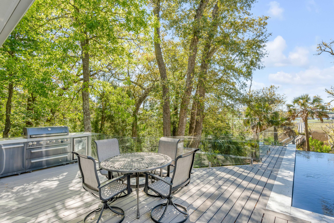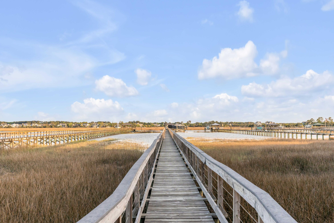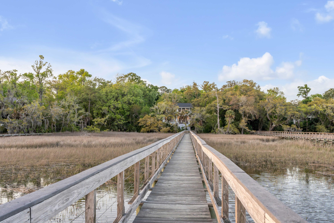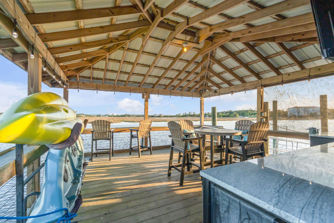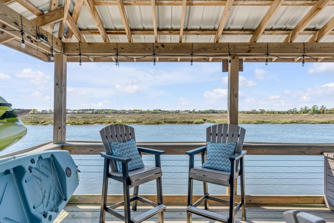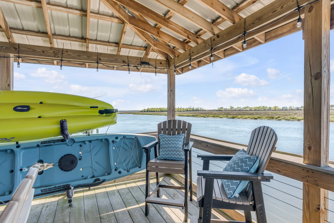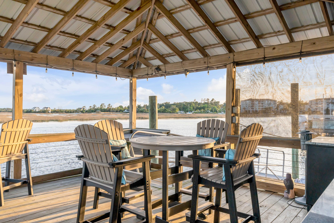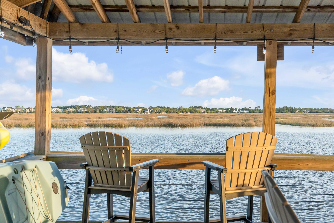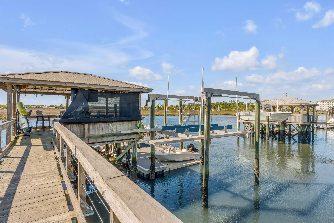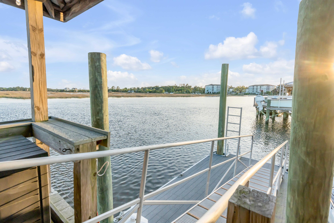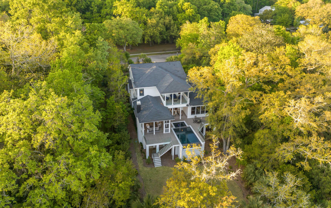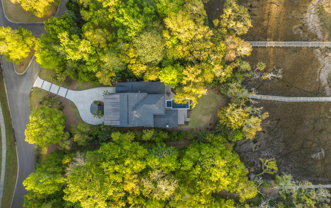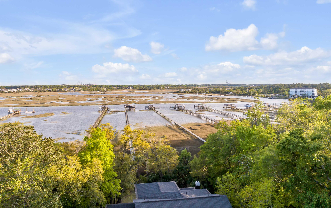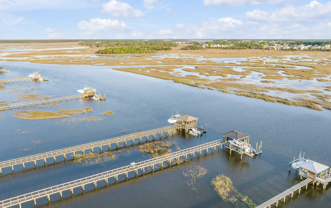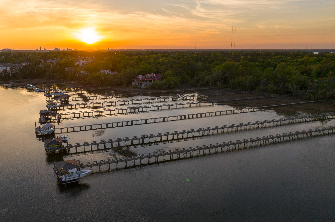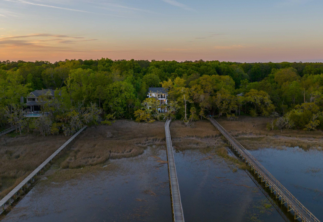Cliff Smith · The Cassina Group
Overview
Monthly cost
Get pre-approved
Sales & tax history
Schools
Fees & commissions
Related
Intelligence reports
Save
Buy a houseat 609 Barbados Drive, Charleston, SC 29492
$4,248,000
$0/mo
Get pre-approvedResidential
4,678 Sq. Ft.
0.62 Acres lot
4 Bedrooms
5 Bathrooms
299 Days on market
24009602 MLS ID
Click to interact
Click the map to interact
Intelligence
About 609 Barbados Drive house
Open houses
Sun, May 5, 4:00 AM - 7:00 AM
Property details
Appliances
Dishwasher
Dryer
Refrigerator
Washer
Tankless Water Heater
Community features
Clubhouse
Gated
Park
Pool
Construction materials
Wood Siding
Cooling
Ceiling Fan(s)
Central Air
Exterior features
Balcony
Fireplace features
Family Room
Gas Log
Wood Burning
Flooring
Wood
Foundation details
Raised
Heating
Electric
Interior features
Walk-In Closet(s)
High Ceilings
Elevator
Kitchen Island
Wet Bar
Eat-in Kitchen
Entrance Foyer
Pantry
Laundry features
Laundry Room
Levels
Two
Lot features
Waterfront
Parking features
Garage Door Opener
Patio and porch features
Deck
Covered
Front Porch
Screened
Pool features
Outdoor Pool
Private
Possession
Negotiable
Security features
Security System
Sewer
Public Sewer
Monthly cost
Estimated monthly cost
$26,397/mo
Principal & interest
$22,610/mo
Mortgage insurance
$0/mo
Property taxes
$2,018/mo
Home insurance
$1,770/mo
HOA fees
$0/mo
Utilities
$0/mo
All calculations are estimates and provided by Unreal Estate, Inc. for informational purposes only. Actual amounts may vary.
Sale and tax history
Sales history
Date
Jun 13, 2017
Price
$705,000
Date
Feb 11, 2015
Price
$645,000
| Date | Price | |
|---|---|---|
| Jun 13, 2017 | $705,000 | |
| Feb 11, 2015 | $645,000 |
Schools
This home is within the Berkeley 01.
Charleston enrollment policy is not based solely on geography. Please check the school district website to see all schools serving this home.
Public schools
Seller fees & commissions
Home sale price
Outstanding mortgage
Selling with traditional agent | Selling with Unreal Estate agent | |
|---|---|---|
| Your total sale proceeds | $3,993,120 | +$127,440 $4,120,560 |
| Seller agent commission | $127,440 (3%)* | $0 (0%) |
| Buyer agent commission | $127,440 (3%)* | $127,440 (3%)* |
*Commissions are based on national averages and not intended to represent actual commissions of this property All calculations are estimates and provided by Unreal Estate, Inc. for informational purposes only. Actual amounts may vary.
Get $127,440 more selling your home with an Unreal Estate agent
Start free MLS listingUnreal Estate checked: Sep 10, 2024 at 1:31 p.m.
Data updated: Aug 22, 2024 at 7:13 a.m.
Properties near 609 Barbados Drive
Updated January 2023: By using this website, you agree to our Terms of Service, and Privacy Policy.
Unreal Estate holds real estate brokerage licenses under the following names in multiple states and locations:
Unreal Estate LLC (f/k/a USRealty.com, LLP)
Unreal Estate LLC (f/k/a USRealty Brokerage Solutions, LLP)
Unreal Estate Brokerage LLC
Unreal Estate Inc. (f/k/a Abode Technologies, Inc. (dba USRealty.com))
Main Office Location: 991 Hwy 22, Ste. 200, Bridgewater, NJ 08807
California DRE #01527504
New York § 442-H Standard Operating Procedures
TREC: Info About Brokerage Services, Consumer Protection Notice
UNREAL ESTATE IS COMMITTED TO AND ABIDES BY THE FAIR HOUSING ACT AND EQUAL OPPORTUNITY ACT.
If you are using a screen reader, or having trouble reading this website, please call Unreal Estate Customer Support for help at 1-866-534-3726
Open Monday – Friday 9:00 – 5:00 EST with the exception of holidays.
*See Terms of Service for details.
