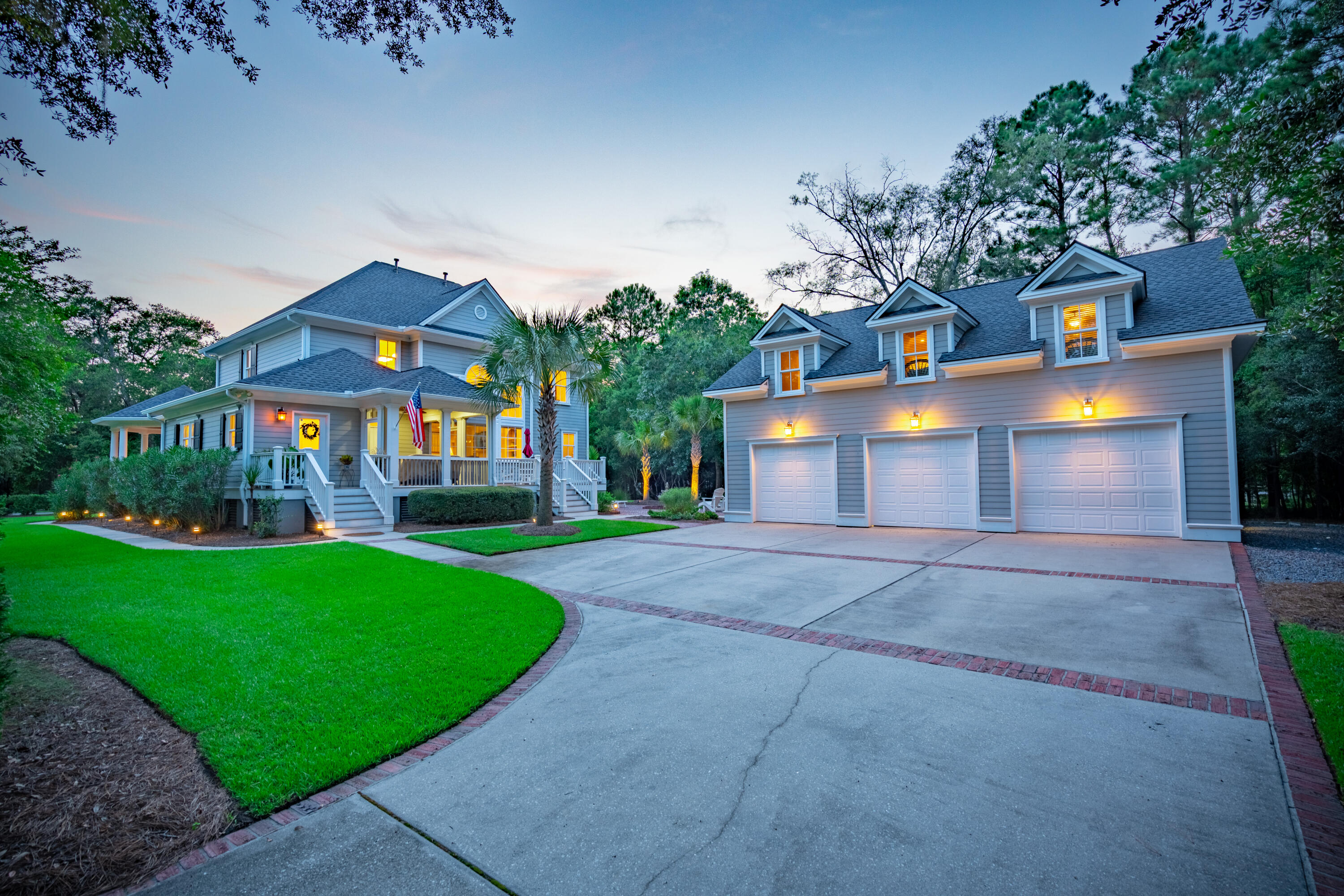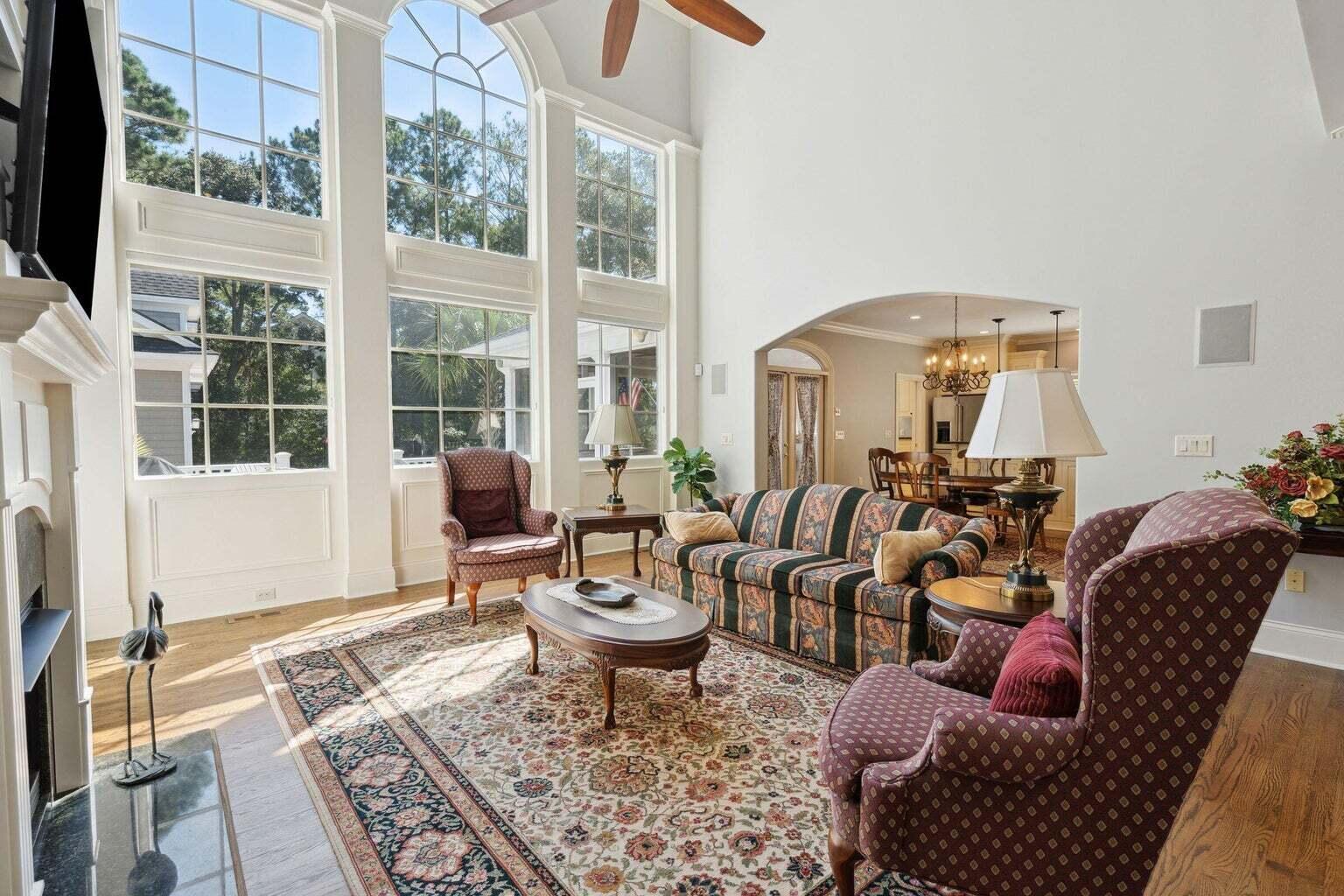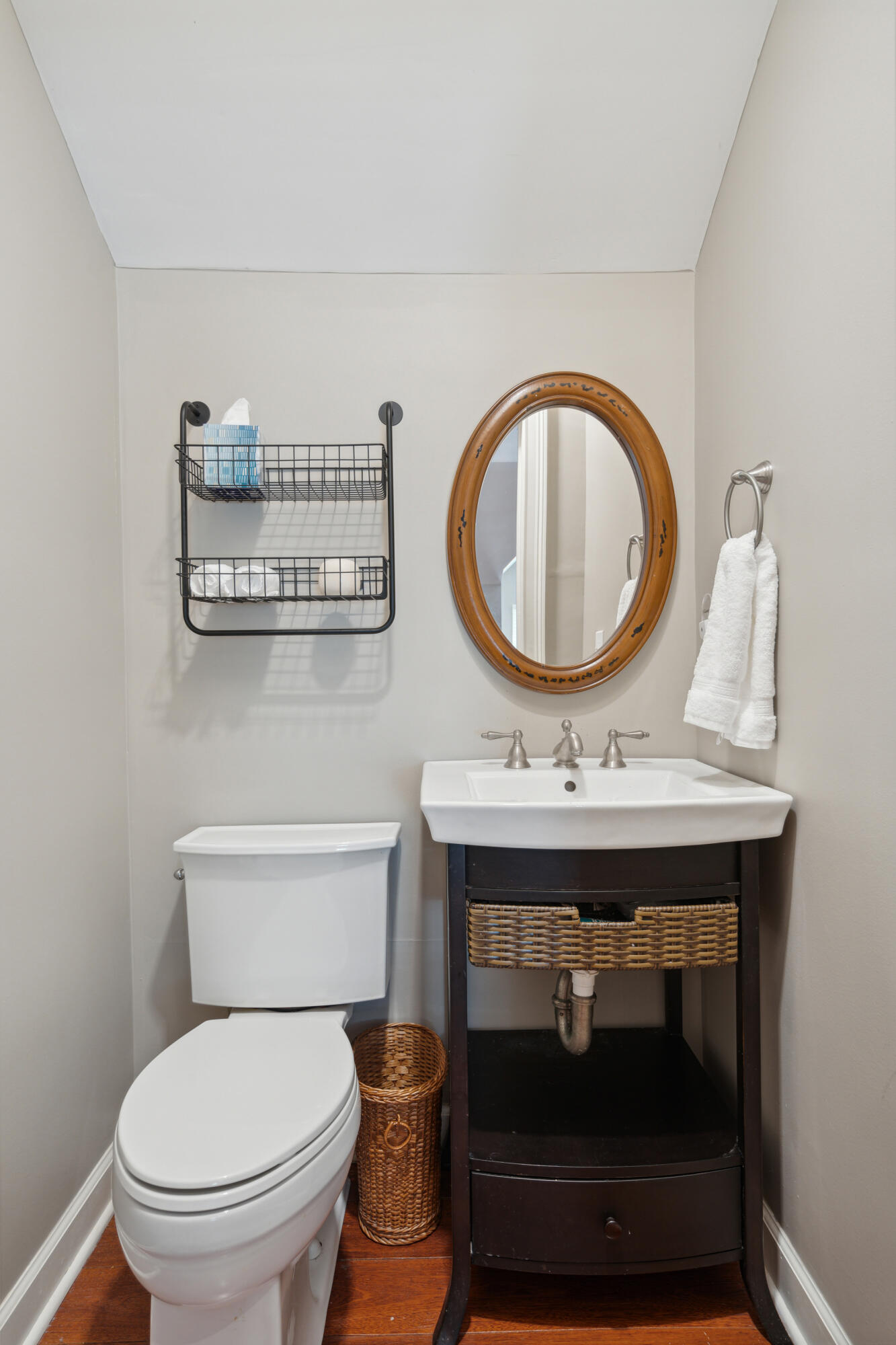Don Dawson · Carolina One Real Estate
Overview
Monthly cost
Get pre-approved
Sales & tax history
Schools
Fees & commissions
Related
Intelligence reports
Save
Buy a houseat 242 Grand Park Boulevard, Charleston, SC 29492
$1,600,000
$0/mo
Get pre-approvedResidential
4,430 Sq. Ft.
0.52 Acres lot
5 Bedrooms
5 Bathrooms
330 Days on market
24015095 MLS ID
Click to interact
Click the map to interact
Intelligence
About 242 Grand Park Boulevard house
Property details
Appliances
Dishwasher
Refrigerator
Tankless Water Heater
Basement
Crawl Space
Community features
Pool
Construction materials
Wood Siding
Cooling
Ceiling Fan(s)
None
Fireplace features
Gas Log
Great Room
Flooring
Ceramic Tile
Wood
Heating
Natural Gas
Interior features
Cathedral Ceiling(s)
Walk-In Closet(s)
Beamed Ceilings
High Ceilings
Kitchen Island
Ceiling Fan(s)
Eat-in Kitchen
Entrance Foyer
In-Law Floorplan
Pantry
Laundry features
Laundry Room
Levels
Two
Other structures
Workshop
Parking features
Detached
Garage Door Opener
Patio and porch features
Patio
Screened
Wrap Around
Possession
Close Of Escrow
Security features
Security System
Sewer
Public Sewer
Window features
Window Coverings
Window Treatments
Monthly cost
Estimated monthly cost
$9,943/mo
Principal & interest
$8,516/mo
Mortgage insurance
$0/mo
Property taxes
$760/mo
Home insurance
$667/mo
HOA fees
$0/mo
Utilities
$0/mo
All calculations are estimates and provided by Unreal Estate, Inc. for informational purposes only. Actual amounts may vary.
Sale and tax history
Sales history
Date
Jan 26, 2022
Price
$1,395,000
Date
Dec 2, 2016
Price
$768,000
| Date | Price | |
|---|---|---|
| Jan 26, 2022 | $1,395,000 | |
| Dec 2, 2016 | $768,000 |
Schools
This home is within the Berkeley 01.
Charleston enrollment policy is not based solely on geography. Please check the school district website to see all schools serving this home.
Public schools
Seller fees & commissions
Home sale price
Outstanding mortgage
Selling with traditional agent | Selling with Unreal Estate agent | |
|---|---|---|
| Your total sale proceeds | $1,504,000 | +$48,000 $1,552,000 |
| Seller agent commission | $48,000 (3%)* | $0 (0%) |
| Buyer agent commission | $48,000 (3%)* | $48,000 (3%)* |
*Commissions are based on national averages and not intended to represent actual commissions of this property All calculations are estimates and provided by Unreal Estate, Inc. for informational purposes only. Actual amounts may vary.
Get $48,000 more selling your home with an Unreal Estate agent
Start free MLS listingUnreal Estate checked: Sep 10, 2024 at 1:31 p.m.
Data updated: Aug 24, 2024 at 9:23 a.m.
Properties near 242 Grand Park Boulevard
Updated January 2023: By using this website, you agree to our Terms of Service, and Privacy Policy.
Unreal Estate holds real estate brokerage licenses under the following names in multiple states and locations:
Unreal Estate LLC (f/k/a USRealty.com, LLP)
Unreal Estate LLC (f/k/a USRealty Brokerage Solutions, LLP)
Unreal Estate Brokerage LLC
Unreal Estate Inc. (f/k/a Abode Technologies, Inc. (dba USRealty.com))
Main Office Location: 991 Hwy 22, Ste. 200, Bridgewater, NJ 08807
California DRE #01527504
New York § 442-H Standard Operating Procedures
TREC: Info About Brokerage Services, Consumer Protection Notice
UNREAL ESTATE IS COMMITTED TO AND ABIDES BY THE FAIR HOUSING ACT AND EQUAL OPPORTUNITY ACT.
If you are using a screen reader, or having trouble reading this website, please call Unreal Estate Customer Support for help at 1-866-534-3726
Open Monday – Friday 9:00 – 5:00 EST with the exception of holidays.
*See Terms of Service for details.










































































