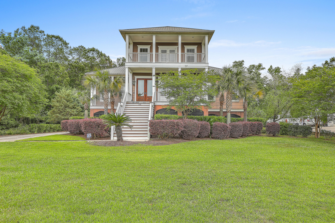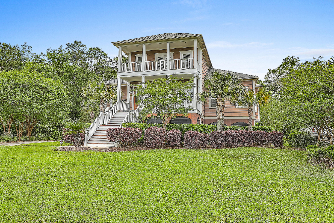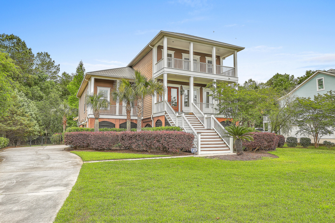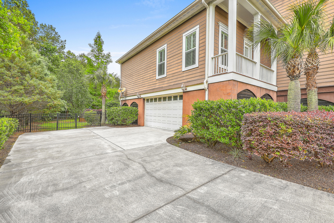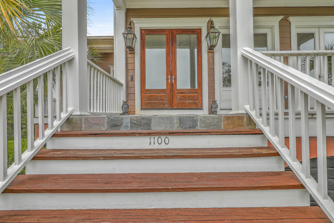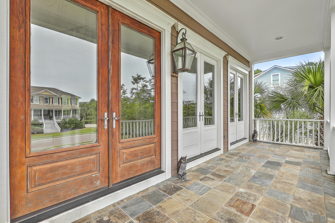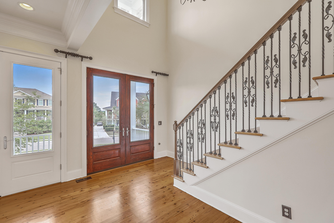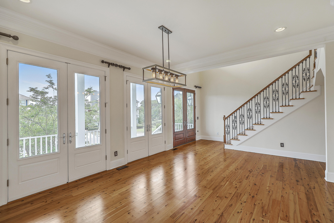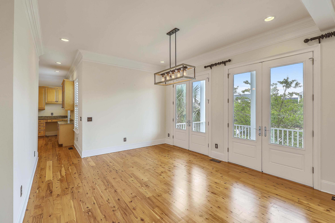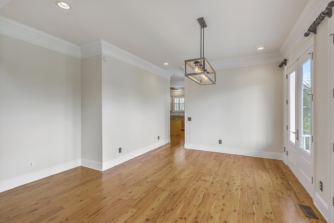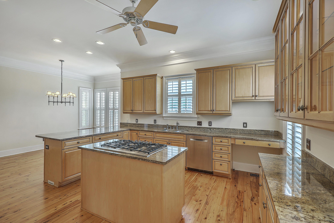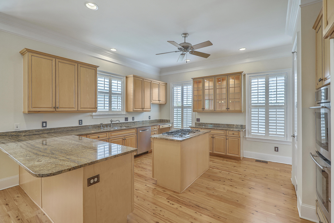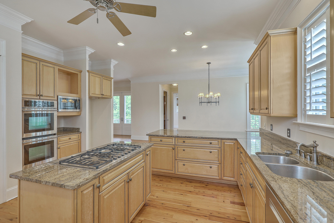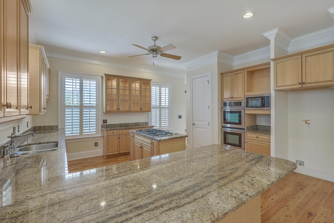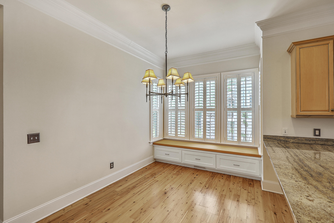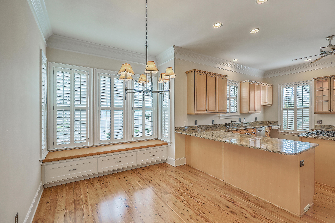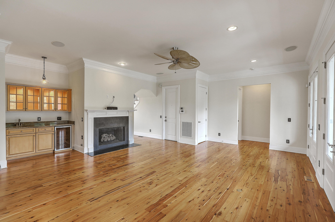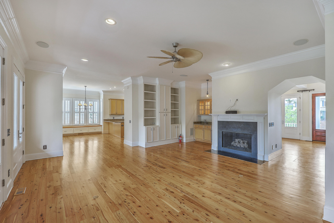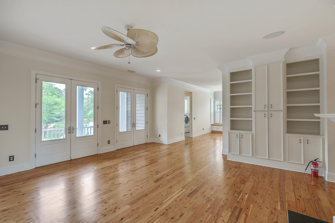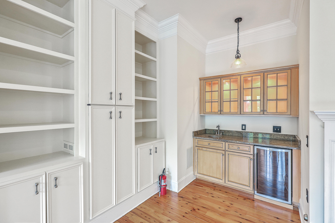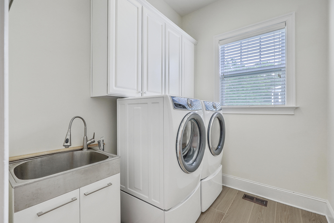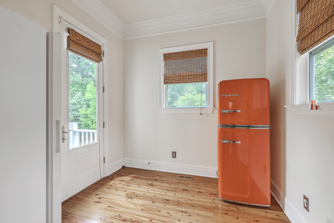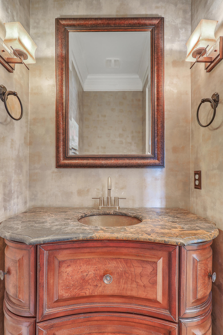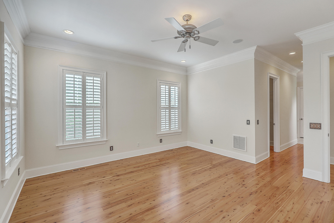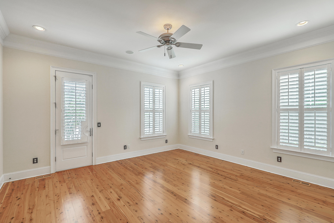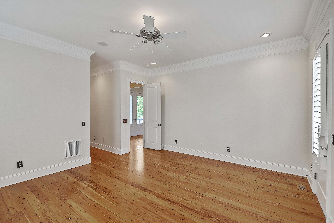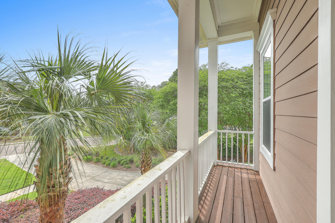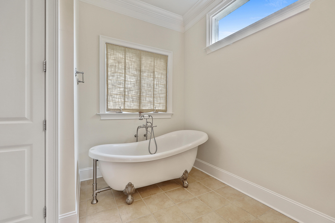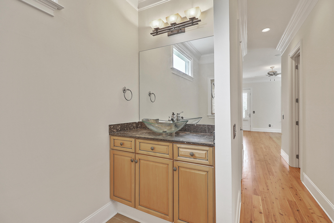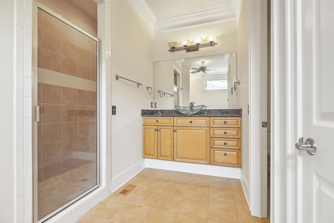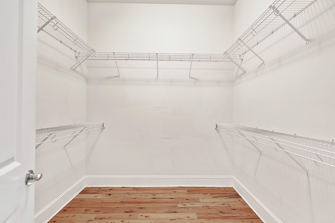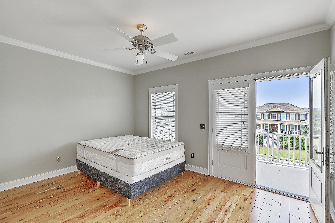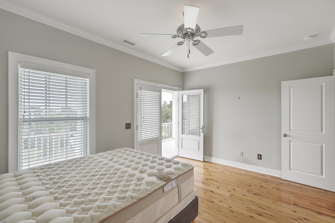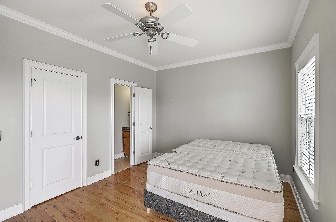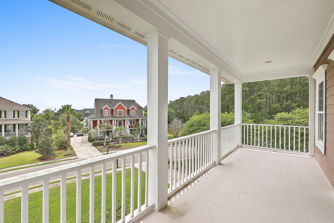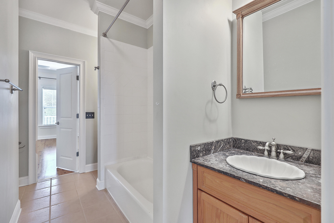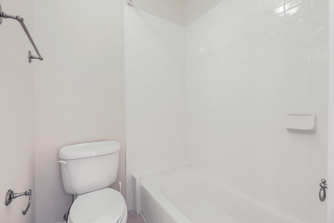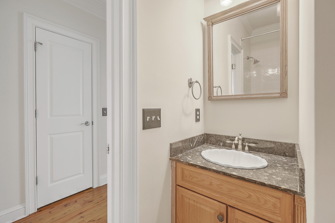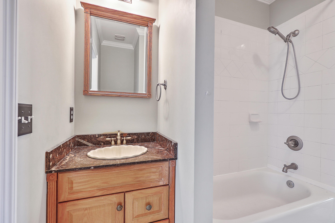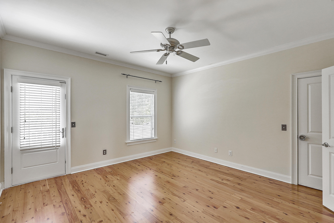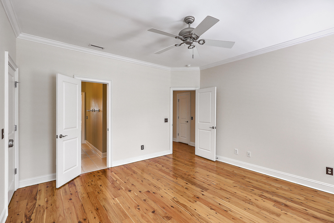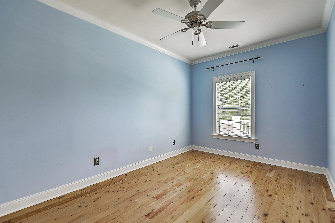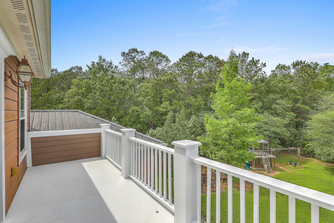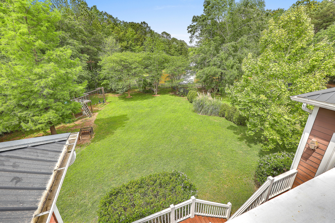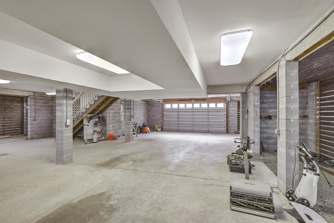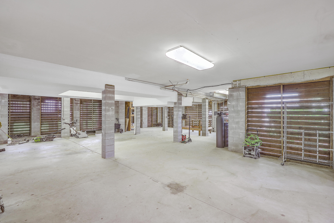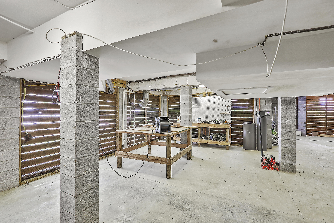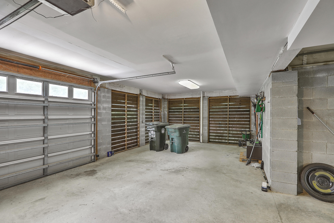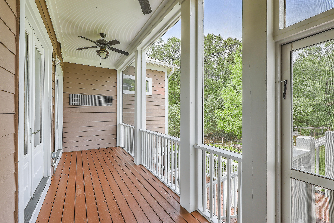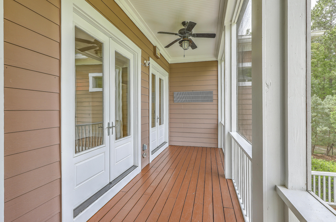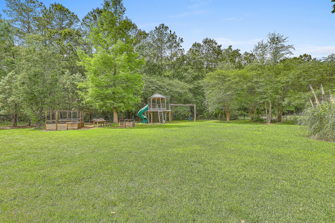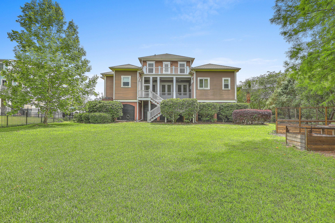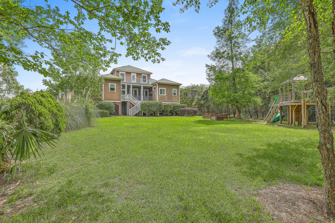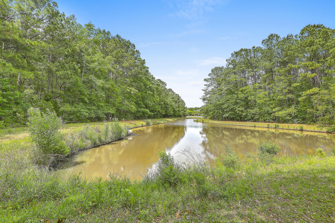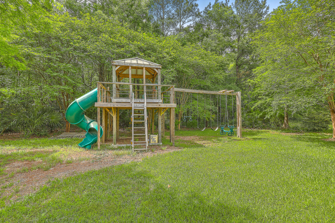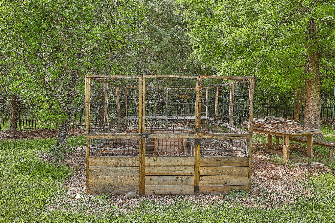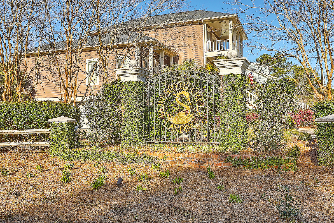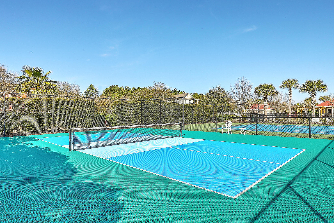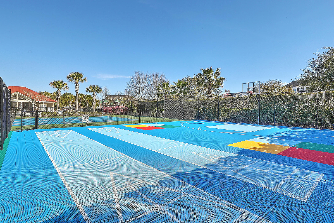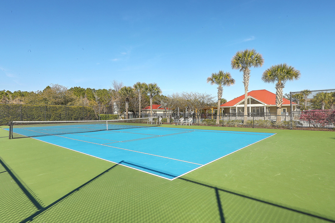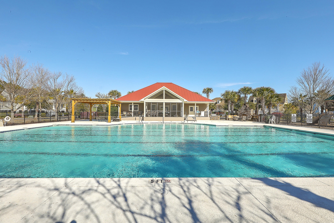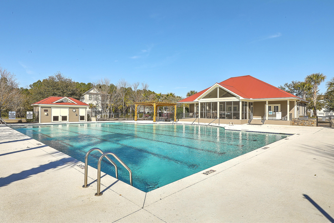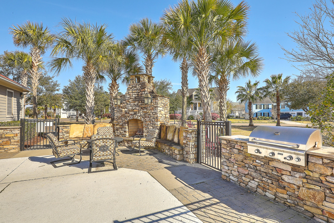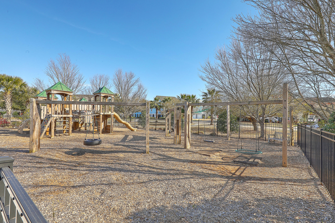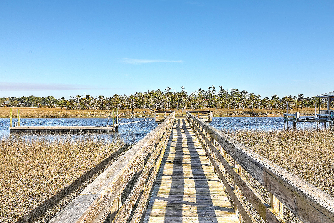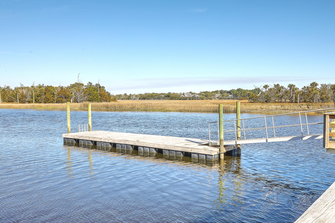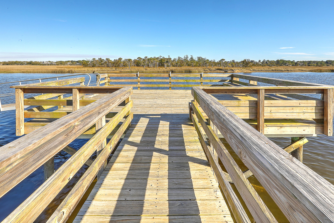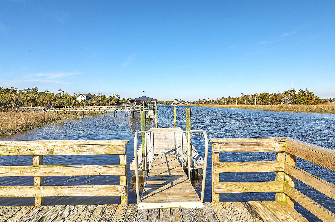Drew Sineath · Carolina One Real Estate
Overview
Monthly cost
Get pre-approved
Sales & tax history
Schools
Fees & commissions
Related
Intelligence reports
Save
Buy a houseat 1100 Beresford Run, Charleston, SC 29492
$1,149,900
$0/mo
Get pre-approvedResidential
3,176 Sq. Ft.
0.53 Acres lot
4 Bedrooms
4 Bathrooms
395 Days on market
24009881 MLS ID
Click to interact
Click the map to interact
Intelligence
About 1100 Beresford Run house
Open houses
Sat, May 4, 5:00 AM - 7:00 AM
Sun, Aug 4, 4:00 AM - 7:00 AM
Sun, Aug 11, 6:00 AM - 8:00 AM
Property details
Appliances
Dishwasher
Community features
Clubhouse
Park
Pool
Tennis Court(s)
Construction materials
Cement Siding
Cooling
Ceiling Fan(s)
Central Air
Exterior features
Balcony
Fencing
Wrought Iron
Fireplace features
Family Room
Gas Log
Flooring
Ceramic Tile
Wood
Foundation details
Raised
Heating
Heat Pump
Interior features
Walk-In Closet(s)
High Ceilings
Kitchen Island
Ceiling Fan(s)
Central Vacuum
Eat-in Kitchen
Entrance Foyer
Pantry
Laundry features
Laundry Room
Levels
Two
Lot features
Wooded
Parking features
Attached
Patio and porch features
Deck
Patio
Front Porch
Screened
Possession
Close Of Escrow
Roof
Metal
Security features
Security System
Sewer
Public Sewer
Monthly cost
Estimated monthly cost
$7,146/mo
Principal & interest
$6,120/mo
Mortgage insurance
$0/mo
Property taxes
$546/mo
Home insurance
$479/mo
HOA fees
$0/mo
Utilities
$0/mo
All calculations are estimates and provided by Unreal Estate, Inc. for informational purposes only. Actual amounts may vary.
Sale and tax history
Sales history
Date
Apr 27, 2022
Price
$925,000
Date
Feb 9, 2021
Price
$655,000
Date
Jul 7, 2015
Price
$655,000
| Date | Price | |
|---|---|---|
| Apr 27, 2022 | $925,000 | |
| Feb 9, 2021 | $655,000 | |
| Jul 7, 2015 | $655,000 |
Schools
This home is within the Berkeley 01.
Charleston & Daniel Island enrollment policy is not based solely on geography. Please check the school district website to see all schools serving this home.
Public schools
Private schools
Seller fees & commissions
Home sale price
Outstanding mortgage
Selling with traditional agent | Selling with Unreal Estate agent | |
|---|---|---|
| Your total sale proceeds | $1,080,906 | +$34,497 $1,115,403 |
| Seller agent commission | $34,497 (3%)* | $0 (0%) |
| Buyer agent commission | $34,497 (3%)* | $34,497 (3%)* |
*Commissions are based on national averages and not intended to represent actual commissions of this property All calculations are estimates and provided by Unreal Estate, Inc. for informational purposes only. Actual amounts may vary.
Get $34,497 more selling your home with an Unreal Estate agent
Start free MLS listingUnreal Estate checked: Sep 10, 2024 at 1:31 p.m.
Data updated: Aug 24, 2024 at 9:13 a.m.
Properties near 1100 Beresford Run
Updated January 2023: By using this website, you agree to our Terms of Service, and Privacy Policy.
Unreal Estate holds real estate brokerage licenses under the following names in multiple states and locations:
Unreal Estate LLC (f/k/a USRealty.com, LLP)
Unreal Estate LLC (f/k/a USRealty Brokerage Solutions, LLP)
Unreal Estate Brokerage LLC
Unreal Estate Inc. (f/k/a Abode Technologies, Inc. (dba USRealty.com))
Main Office Location: 991 Hwy 22, Ste. 200, Bridgewater, NJ 08807
California DRE #01527504
New York § 442-H Standard Operating Procedures
TREC: Info About Brokerage Services, Consumer Protection Notice
UNREAL ESTATE IS COMMITTED TO AND ABIDES BY THE FAIR HOUSING ACT AND EQUAL OPPORTUNITY ACT.
If you are using a screen reader, or having trouble reading this website, please call Unreal Estate Customer Support for help at 1-866-534-3726
Open Monday – Friday 9:00 – 5:00 EST with the exception of holidays.
*See Terms of Service for details.
