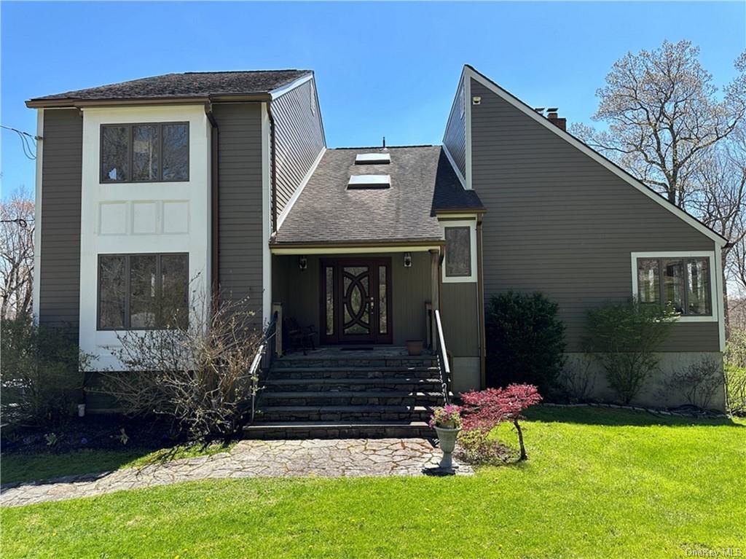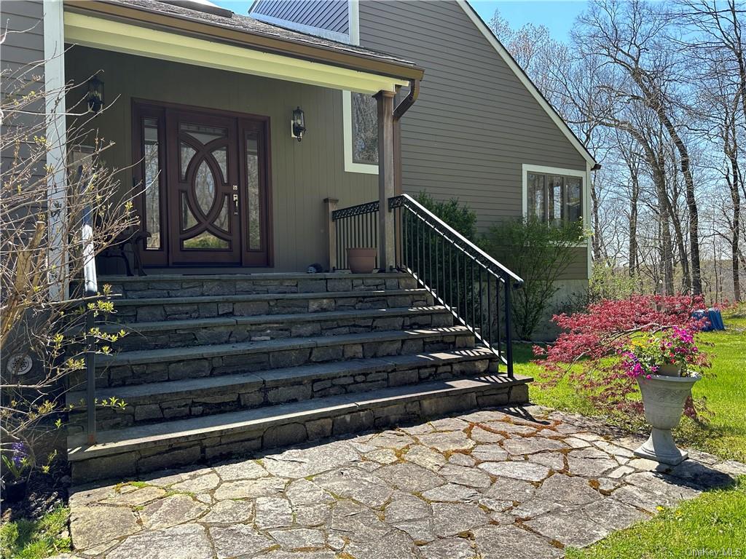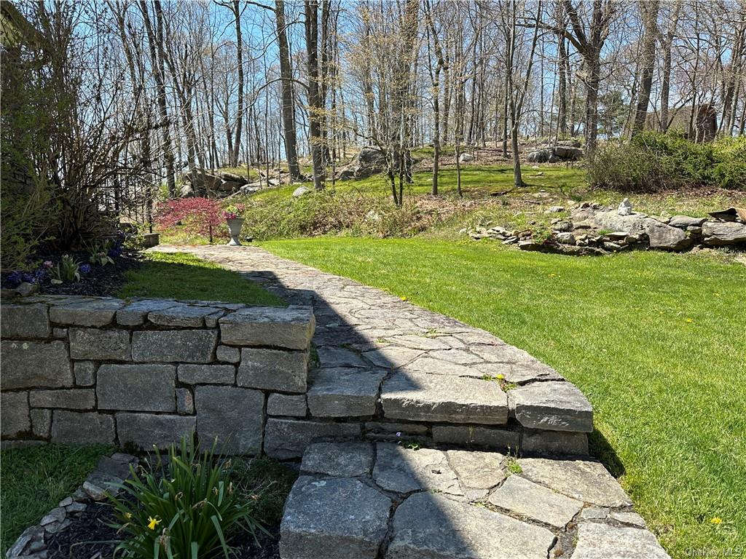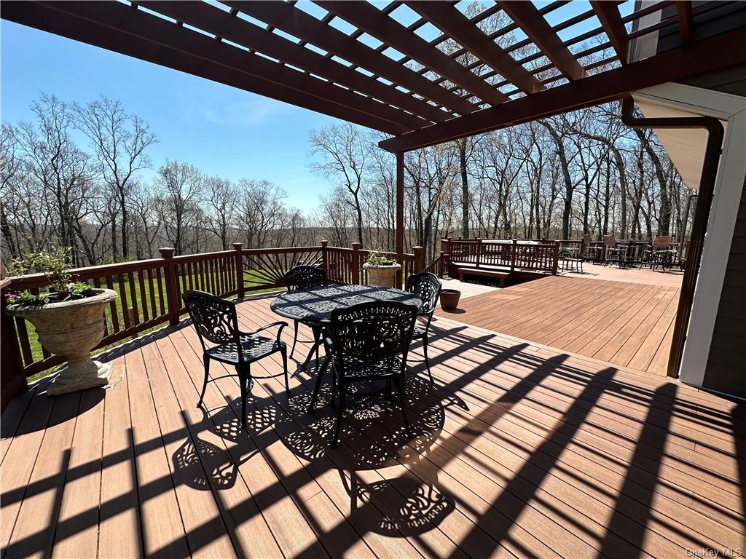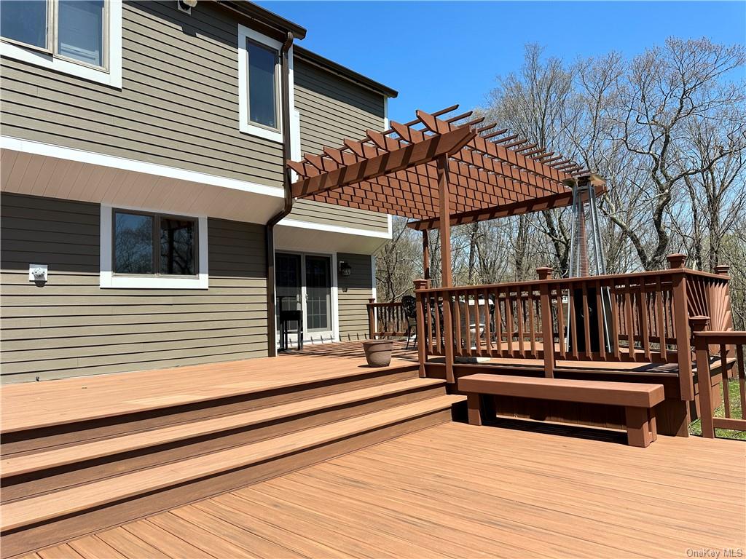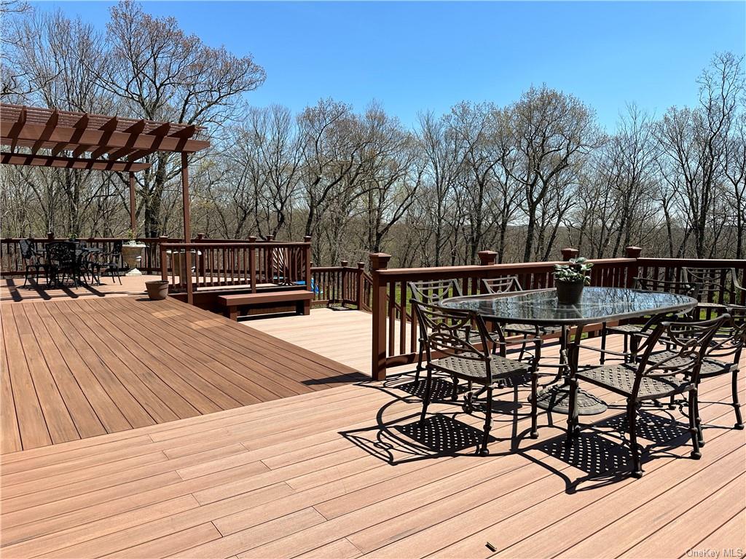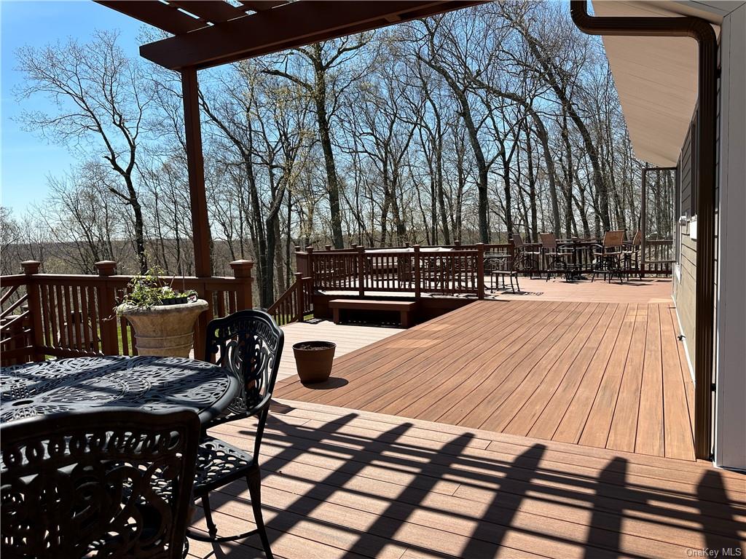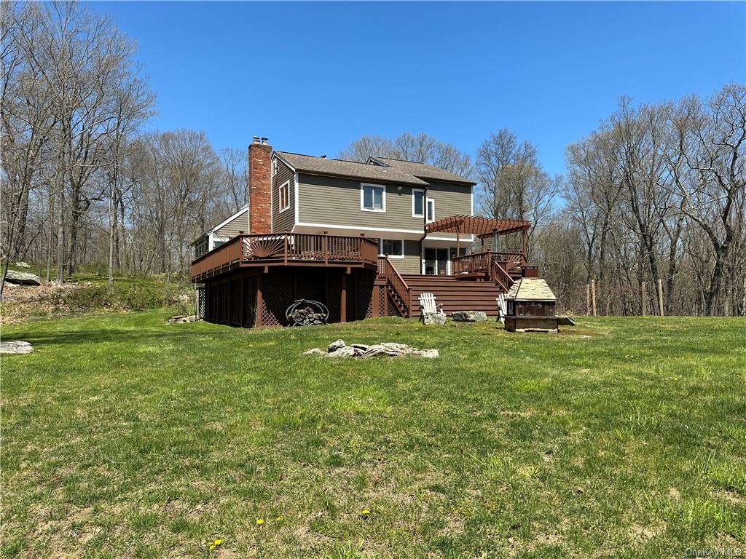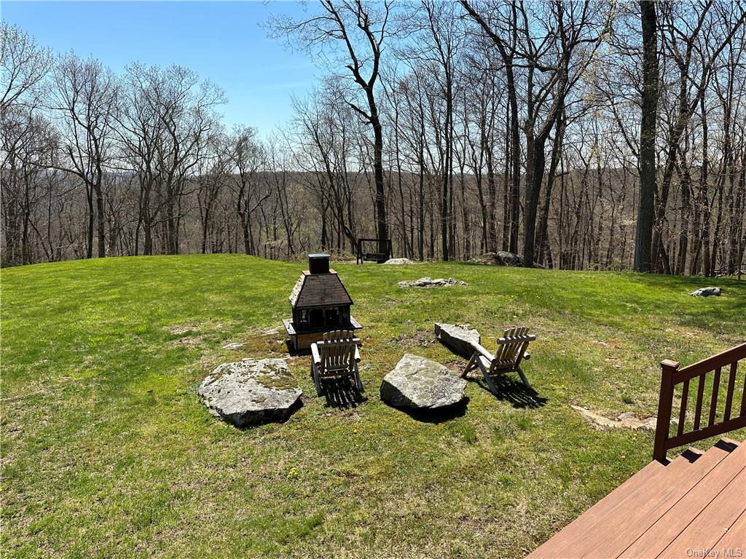Overview
Monthly cost
Get pre-approved
Sales & tax history
Schools
Fees & commissions
Related
Intelligence reports
Save
Buy a houseat 31 Flintlock Ridge Road, Katonah, NY 10536
$1,199,000
$0/mo
Get pre-approvedResidential
2,532 Sq. Ft.
3.61 Acres lot
4 Bedrooms
3 Bathrooms
37 Days on market
H6302760 MLS ID
Click to interact
Click the map to interact
About 31 Flintlock Ridge Road house
Open houses
Sat, May 4, 4:00 AM - 6:00 AM
Sun, May 5, 5:00 AM - 7:00 AM
Sun, May 5, 5:00 AM - 8:00 AM
Thu, May 9, 3:00 AM - 5:00 AM
Thu, May 9, 3:00 AM - 5:00 AM
Sun, May 5, 5:00 AM - 7:00 AM
Thu, May 9, 3:00 AM - 5:00 AM
Sat, May 11, 4:00 AM - 7:00 AM
Sun, May 19, 5:00 AM - 7:00 AM
Sun, May 26, 5:00 AM - 7:00 AM
Sat, May 18, 5:00 AM - 8:00 AM
Property details
Appliances
Dishwasher
Disposal
Dryer
Microwave
Refrigerator
Oven
Washer
Electric Water Heater
Basement
Unfinished
Walk-Out Access
Common walls
No Common Walls
Construction materials
Frame
HardiPlank Type
Cooling
Central Air
Flooring
Hardwood
Heating
Oil
Baseboard
Hot Water
Interior features
Cathedral Ceiling(s)
Eat-in Kitchen
Granite Counters
Levels
Two
Lot features
Cul-De-Sac
Sloped
Level
Near Public Transit
Private
Parking features
Garage Door Opener
Attached
Driveway
Patio and porch features
Deck
Road responsibility
Public Maintained Road
Security features
Security System
Sewer
Septic Tank
Syndicate to
Zillow/Trulia
Monthly cost
Estimated monthly cost
$8,600/mo
Principal & interest
$6,382/mo
Mortgage insurance
$0/mo
Property taxes
$1,719/mo
Home insurance
$500/mo
HOA fees
$0/mo
Utilities
$0/mo
All calculations are estimates and provided for informational purposes only. Actual amounts may vary.
Sale and tax history
Sales history
Date
Dec 12, 2000
Price
$358,501
| Date | Price | |
|---|---|---|
| Dec 12, 2000 | $358,501 |
Schools
This home is within the Katonah-lewisboro Union Free School District.
Cross River & Goldens Bridge enrollment policy is not based solely on geography. Please check the school district website to see all schools serving this home.
Public schools
Seller fees & commissions
Home sale price
Outstanding mortgage
Selling with traditional agent | Selling with Unreal Estate agent | |
|---|---|---|
| Your total sale proceeds | $1,127,060 | +$35,970 $1,163,030 |
| Seller agent commission | $35,970 (3%)* | $0 (0%) |
| Buyer agent commission | $35,970 (3%)* | $35,970 (3%)* |
*Commissions are based on national averages and not intended to represent actual commissions of this property
Get $35,970 more selling your home with an Unreal Estate agent
Start free MLS listingUnreal Estate checked: Jun 10, 2024 at 10:20 p.m.
Data updated: Jun 1, 2024 at 12:23 a.m.
Properties near 31 Flintlock Ridge Road
Updated January 2023: By using this website, you agree to our Terms of Service, and Privacy Policy.
Unreal Estate holds real estate brokerage licenses under the following names in multiple states and locations:
Unreal Estate LLC (f/k/a USRealty.com, LLP)
Unreal Estate LLC (f/k/a USRealty Brokerage Solutions, LLP)
Unreal Estate Brokerage LLC
Unreal Estate Inc. (f/k/a Abode Technologies, Inc. (dba USRealty.com))
Main Office Location: 1500 Conrad Weiser Parkway, Womelsdorf, PA 19567
California DRE #01527504
New York § 442-H Standard Operating Procedures
TREC: Info About Brokerage Services, Consumer Protection Notice
UNREAL ESTATE IS COMMITTED TO AND ABIDES BY THE FAIR HOUSING ACT AND EQUAL OPPORTUNITY ACT.
If you are using a screen reader, or having trouble reading this website, please call Unreal Estate Customer Support for help at 1-866-534-3726
Open Monday – Friday 9:00 – 5:00 EST with the exception of holidays.
*See Terms of Service for details.
