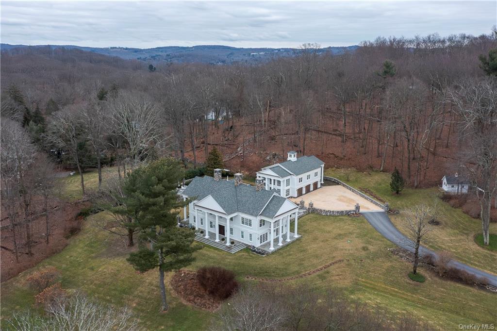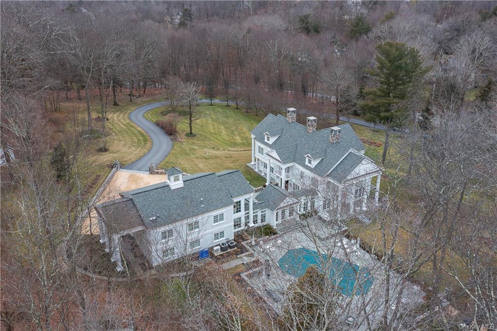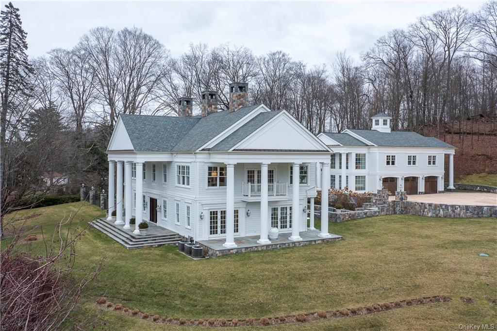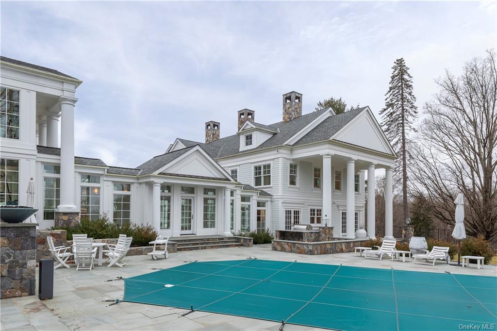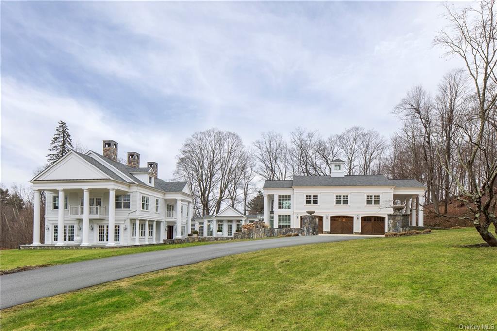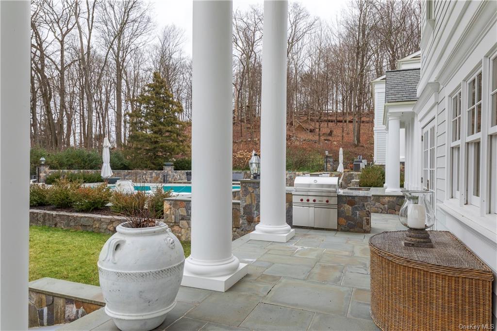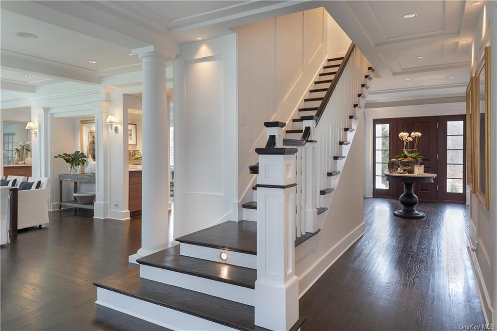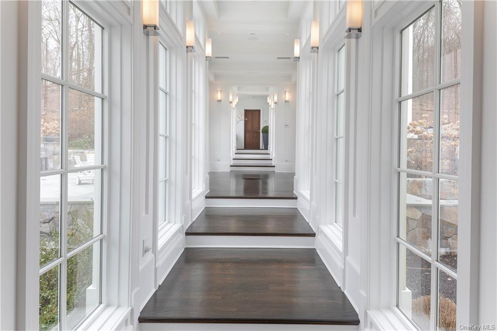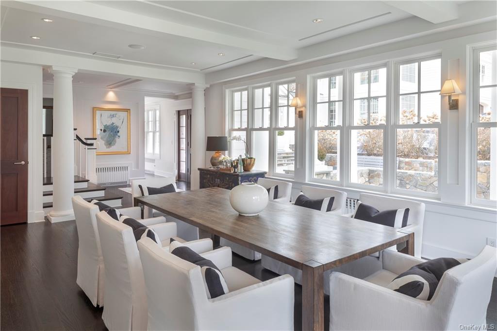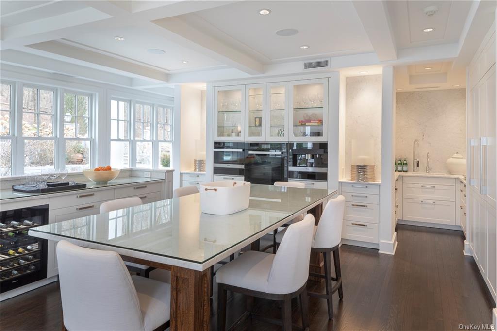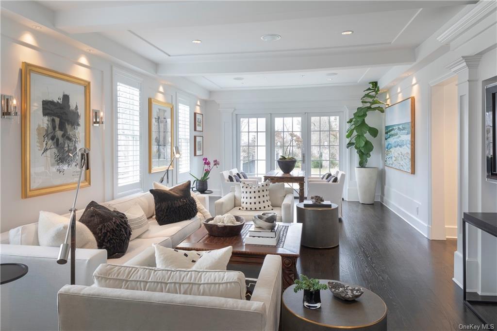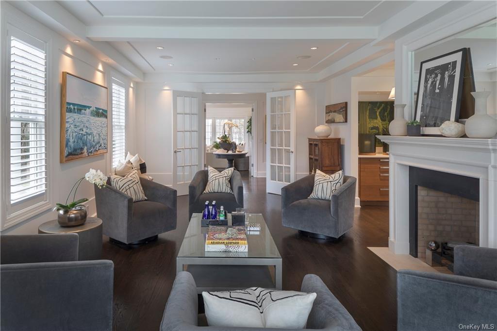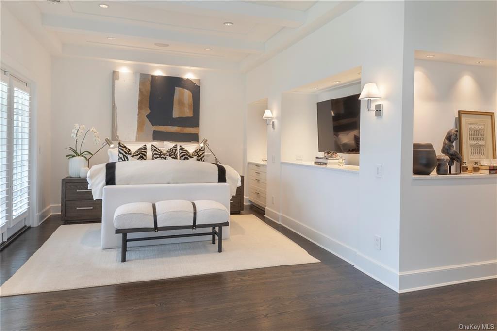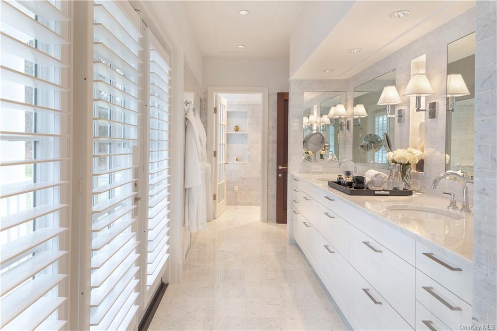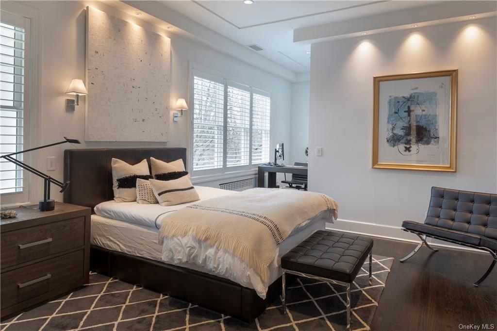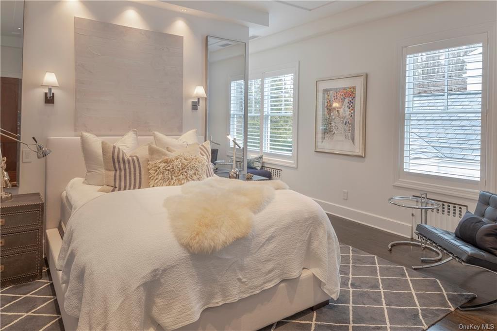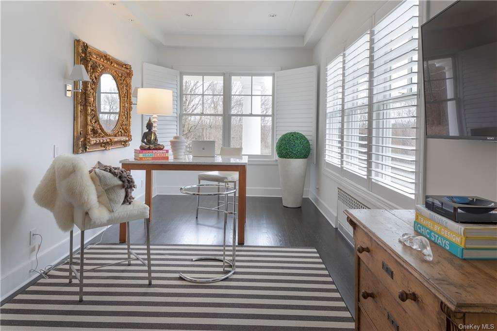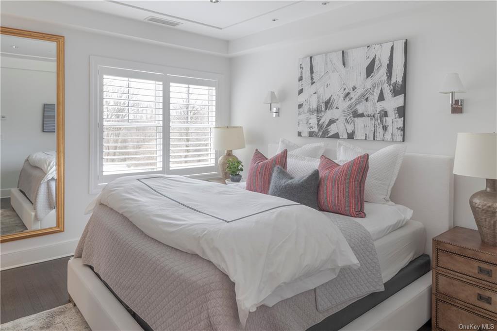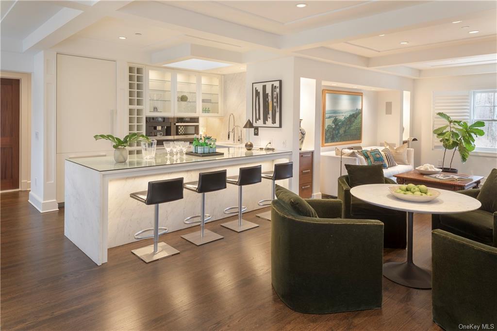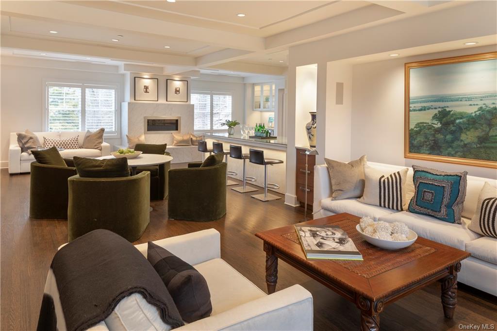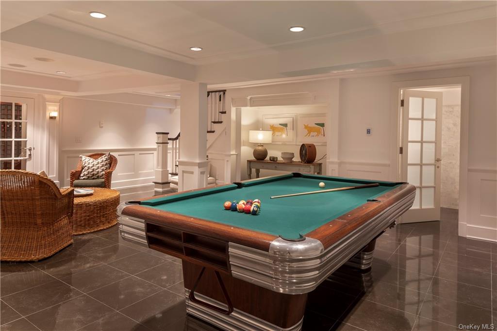Pamela M. Franklin · Houlihan Lawrence Inc.
Overview
Monthly cost
Get pre-approved
Schools
Fees & commissions
Related
Intelligence reports
Save
Buy a houseat 577 Millwood Road, Chappaqua, NY 10514
$10,995,000
$0/mo
Get pre-approvedResidential
7,055 Sq. Ft.
7.29 Acres lot
5 Bedrooms
9 Bathrooms
Days on market
H6285557 MLS ID
Click to interact
Click the map to interact
Intelligence
About 577 Millwood Road house
Open houses
Tue, Feb 6, 5:00 AM - 7:00 AM
Property details
Appliances
Dishwasher
Microwave
Refrigerator
Oven
Wine Cooler
Stainless Steel Appliance(s)
Basement
Finished
Full
Walk-Out Access
Common walls
2+ Common Walls
Community features
Park
Construction materials
Batts Insulation
Blown-In Insulation
Frame
HardiPlank Type
Cooling
Central Air
Fencing
Fenced
Back Yard
Heating
Propane
Hot Water
Steam
Interior features
Cathedral Ceiling(s)
Double Vanity
Eat-in Kitchen
Entrance Foyer
High Ceilings
High Speed Internet
Kitchen Island
Pantry
Storage
Walk-In Closet(s)
Laundry features
In Unit
Levels
Two
Lot features
Near Public Transit
Private
Parking features
Garage Door Opener
Attached
Driveway
Garage
Patio and porch features
Patio
Terrace
Pool features
In Ground
Private
Road responsibility
Private Maintained Road
Security features
Security System
Sewer
Septic Tank
Syndicate to
Zillow/Trulia
Realtor.com
View
Panoramic
Window features
Storm Window(s)
Triple Pane Windows
Monthly cost
Estimated monthly cost
$78,861/mo
Principal & interest
$58,520/mo
Mortgage insurance
$0/mo
Property taxes
$15,760/mo
Home insurance
$4,581/mo
HOA fees
$0/mo
Utilities
$0/mo
All calculations are estimates and provided by Unreal Estate, Inc. for informational purposes only. Actual amounts may vary.
Schools
Mount Kisco enrollment policy is not based solely on geography. Please check the school district website to see all schools serving this home.
Private schools
Seller fees & commissions
Home sale price
Outstanding mortgage
Selling with traditional agent | Selling with Unreal Estate agent | |
|---|---|---|
| Your total sale proceeds | $10,335,300 | +$329,850 $10,665,150 |
| Seller agent commission | $329,850 (3%)* | $0 (0%) |
| Buyer agent commission | $329,850 (3%)* | $329,850 (3%)* |
*Commissions are based on national averages and not intended to represent actual commissions of this property All calculations are estimates and provided by Unreal Estate, Inc. for informational purposes only. Actual amounts may vary.
Get $329,850 more selling your home with an Unreal Estate agent
Start free MLS listingUnreal Estate checked: Sep 10, 2024 at 1:33 p.m.
Data updated: Jul 27, 2024 at 6:25 p.m.
Properties near 577 Millwood Road
Updated January 2023: By using this website, you agree to our Terms of Service, and Privacy Policy.
Unreal Estate holds real estate brokerage licenses under the following names in multiple states and locations:
Unreal Estate LLC (f/k/a USRealty.com, LLP)
Unreal Estate LLC (f/k/a USRealty Brokerage Solutions, LLP)
Unreal Estate Brokerage LLC
Unreal Estate Inc. (f/k/a Abode Technologies, Inc. (dba USRealty.com))
Main Office Location: 991 Hwy 22, Ste. 200, Bridgewater, NJ 08807
California DRE #01527504
New York § 442-H Standard Operating Procedures
TREC: Info About Brokerage Services, Consumer Protection Notice
UNREAL ESTATE IS COMMITTED TO AND ABIDES BY THE FAIR HOUSING ACT AND EQUAL OPPORTUNITY ACT.
If you are using a screen reader, or having trouble reading this website, please call Unreal Estate Customer Support for help at 1-866-534-3726
Open Monday – Friday 9:00 – 5:00 EST with the exception of holidays.
*See Terms of Service for details.
