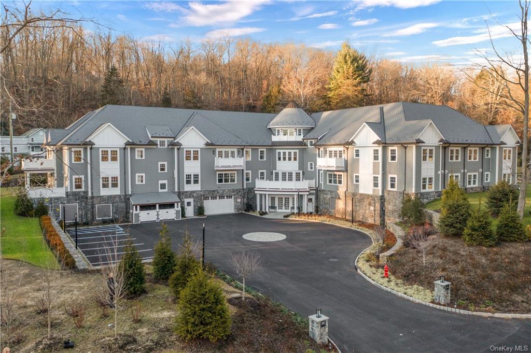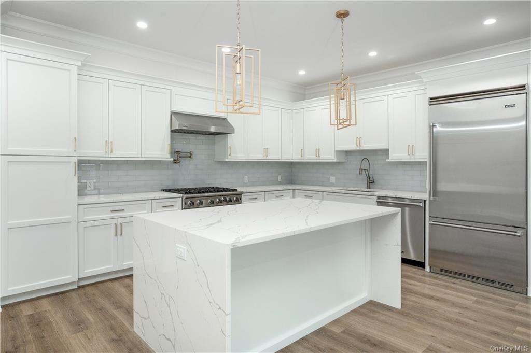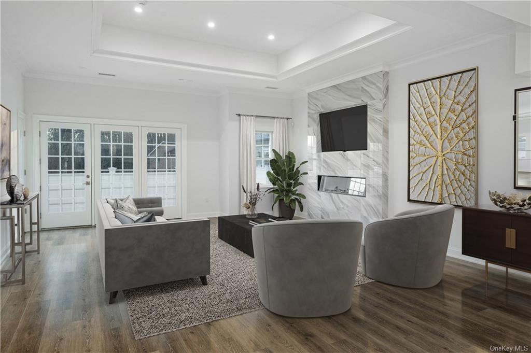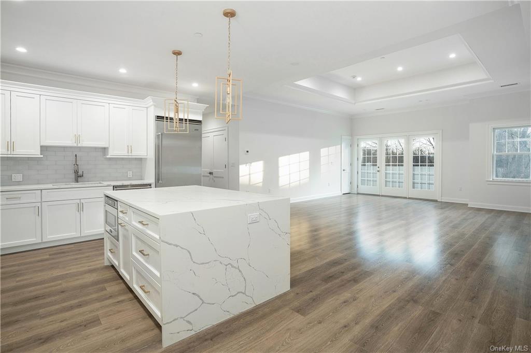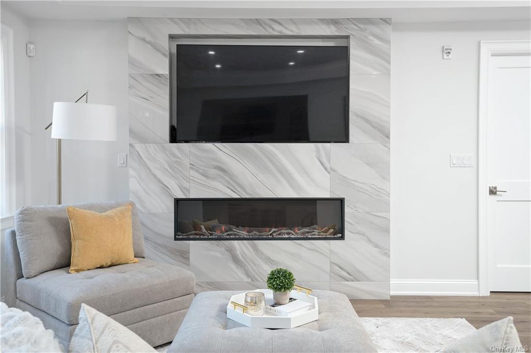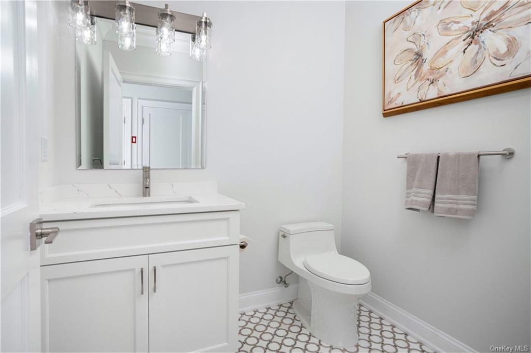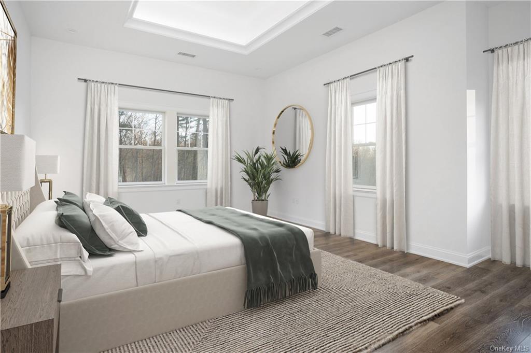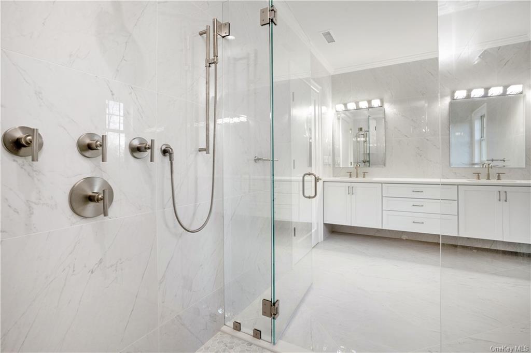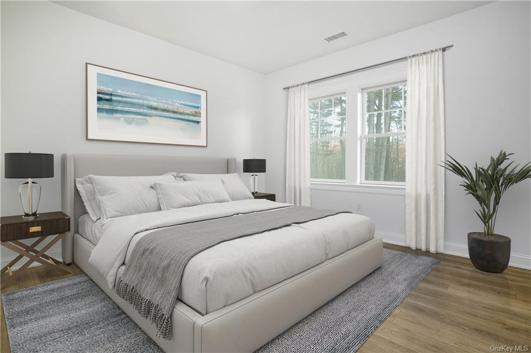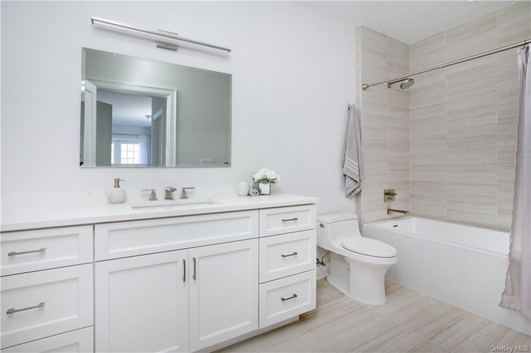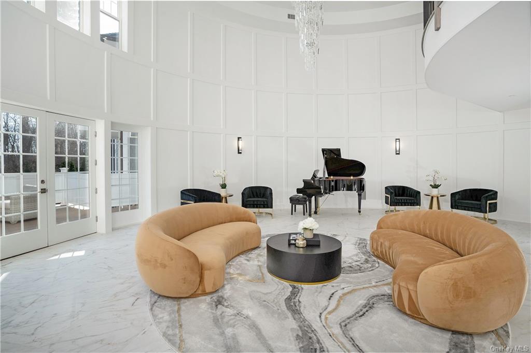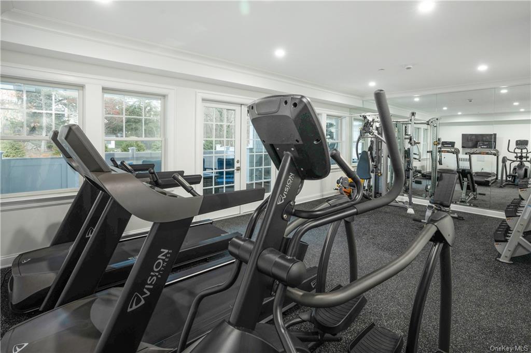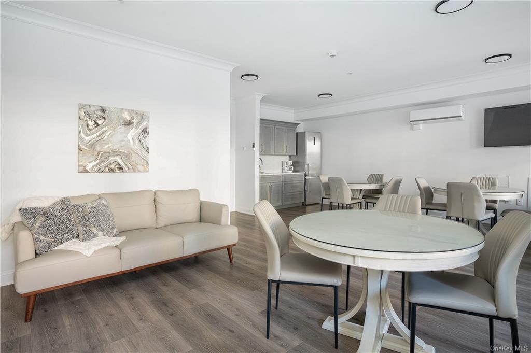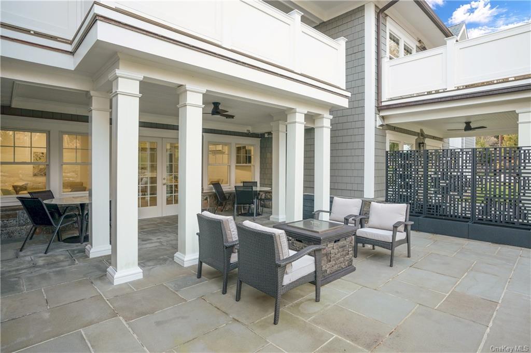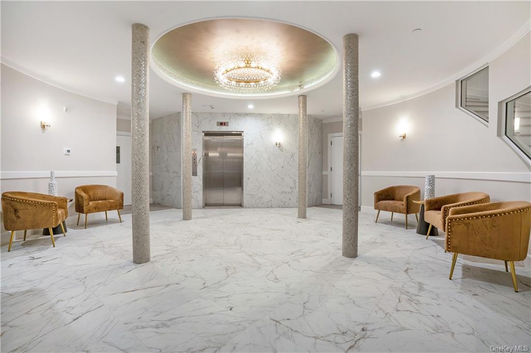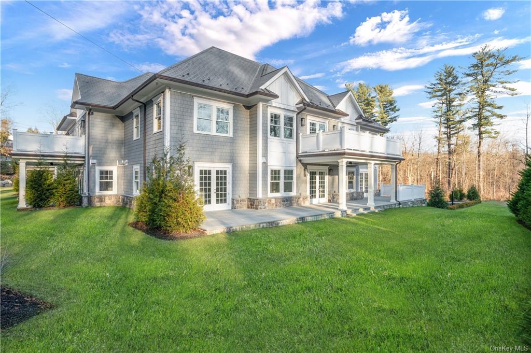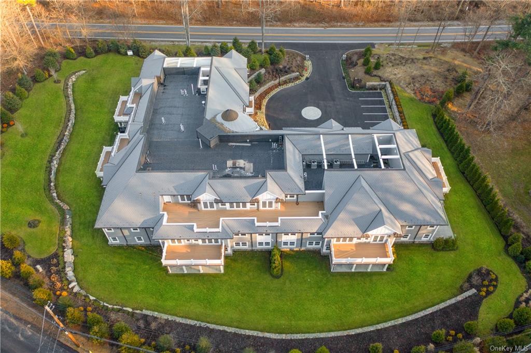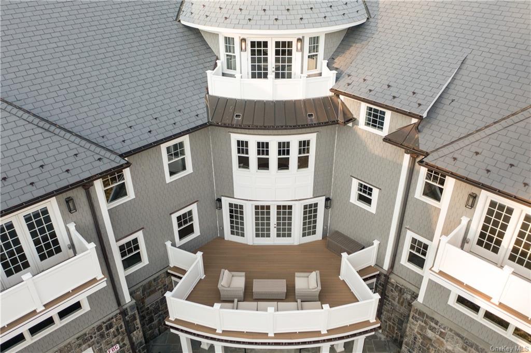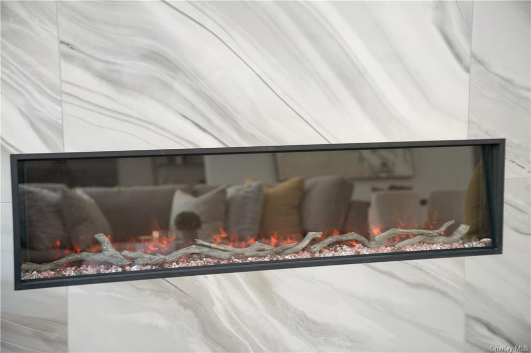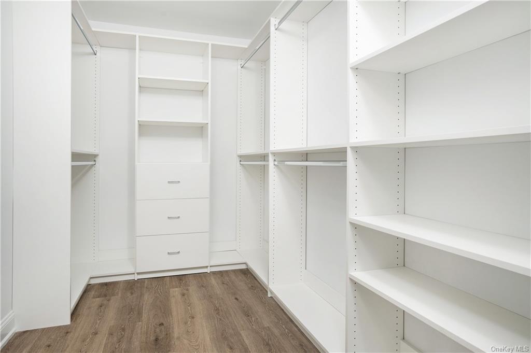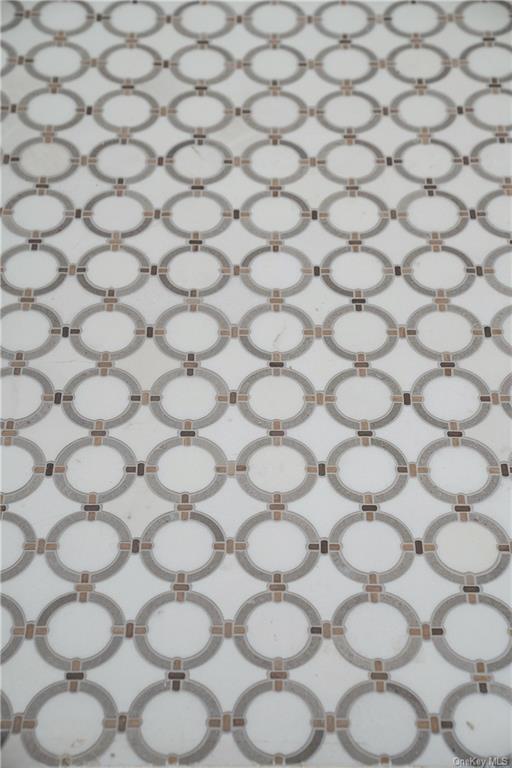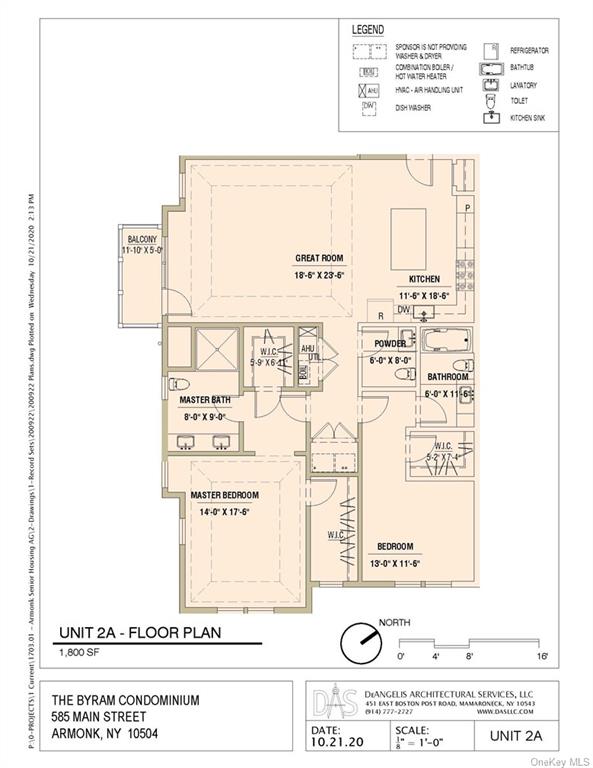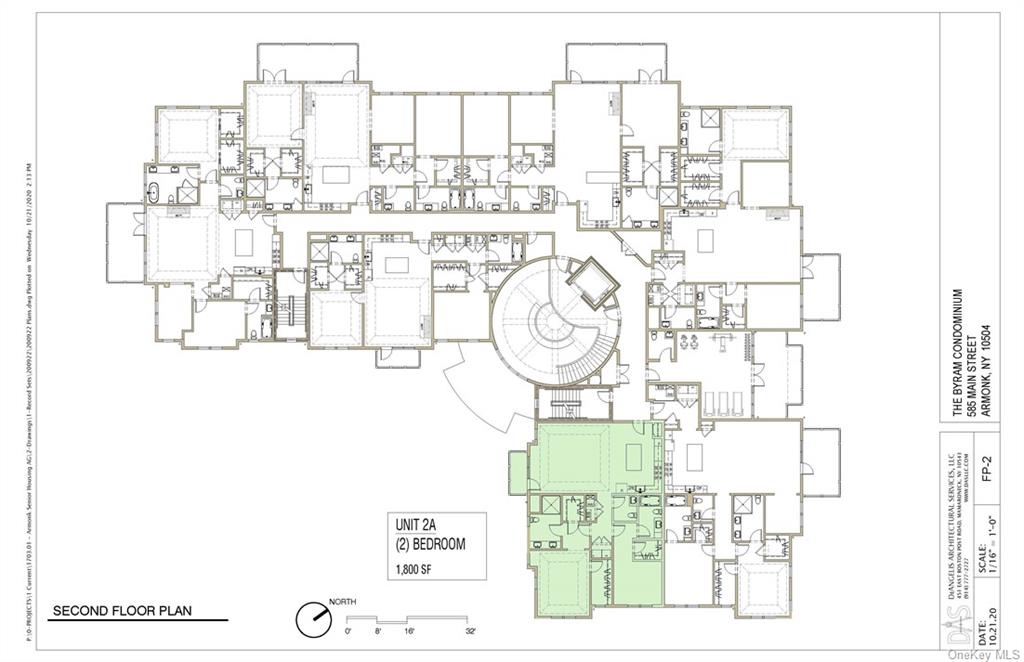Overview
Monthly cost
Get pre-approved
Fees & commissions
Related
Intelligence reports
Save
Buy a condoat 585 Main Street 2A, Armonk, NY 10504
$1,049,000
$0/mo
Get pre-approvedResidential
1,800 Sq. Ft.
2 Bedrooms
3 Bathrooms
Days on market
H6282120 MLS ID
Click to interact
Click the map to interact
About 585 Main Street 2A condo
Open houses
Sun, Jan 14, 6:00 AM - 8:00 AM
Thu, Jan 18, 4:30 AM - 6:30 AM
Sun, Jan 21, 6:30 AM - 8:30 AM
Sat, Feb 3, 6:30 AM - 8:30 AM
Sun, Feb 18, 7:00 AM - 9:00 AM
Sun, Mar 3, 5:00 AM - 7:00 AM
Sun, Apr 21, 5:30 AM - 7:30 AM
Property details
Appliances
Dishwasher
Dryer
Microwave
Refrigerator
Washer
Oven
Common walls
2+ Common Walls
Construction materials
Frame
HardiPlank Type
Cooling
Central Air
Exterior features
Balcony
Heating
Natural Gas
Forced Air
Interior features
Master Downstairs
Cathedral Ceiling(s)
Storage
Walk-In Closet(s)
Levels
One
Parking features
Assigned
Garage
Heated Garage
Pets allowed
Dogs OK
Security features
Security System
Syndicate to
Zillow/Trulia
Realtor.com
Monthly cost
Estimated monthly cost
$7,524/mo
Principal & interest
$5,583/mo
Mortgage insurance
$0/mo
Property taxes
$1,504/mo
Home insurance
$437/mo
HOA fees
$0/mo
Utilities
$0/mo
All calculations are estimates and provided for informational purposes only. Actual amounts may vary.
Seller fees & commissions
Home sale price
Outstanding mortgage
Selling with traditional agent | Selling with Unreal Estate agent | |
|---|---|---|
| Your total sale proceeds | $986,060 | +$31,470 $1,017,530 |
| Seller agent commission | $31,470 (3%)* | $0 (0%) |
| Buyer agent commission | $31,470 (3%)* | $31,470 (3%)* |
*Commissions are based on national averages and not intended to represent actual commissions of this property
Get $31,470 more selling your home with an Unreal Estate agent
Start free MLS listingUnreal Estate checked: May 6, 2024 at 2:17 p.m.
Data updated: Apr 21, 2024 at 7:44 p.m.
Properties near 585 Main Street 2A
Updated January 2023: By using this website, you agree to our Terms of Service, and Privacy Policy.
Unreal Estate holds real estate brokerage licenses under the following names in multiple states and locations:
Unreal Estate LLC (f/k/a USRealty.com, LLP)
Unreal Estate LLC (f/k/a USRealty Brokerage Solutions, LLP)
Unreal Estate Brokerage LLC
Unreal Estate Inc. (f/k/a Abode Technologies, Inc. (dba USRealty.com))
Main Office Location: 1500 Conrad Weiser Parkway, Womelsdorf, PA 19567
California DRE #01527504
New York § 442-H Standard Operating Procedures
TREC: Info About Brokerage Services, Consumer Protection Notice
UNREAL ESTATE IS COMMITTED TO AND ABIDES BY THE FAIR HOUSING ACT AND EQUAL OPPORTUNITY ACT.
If you are using a screen reader, or having trouble reading this website, please call Unreal Estate Customer Support for help at 1-866-534-3726
Open Monday – Friday 9:00 – 5:00 EST with the exception of holidays.
*See Terms of Service for details.
