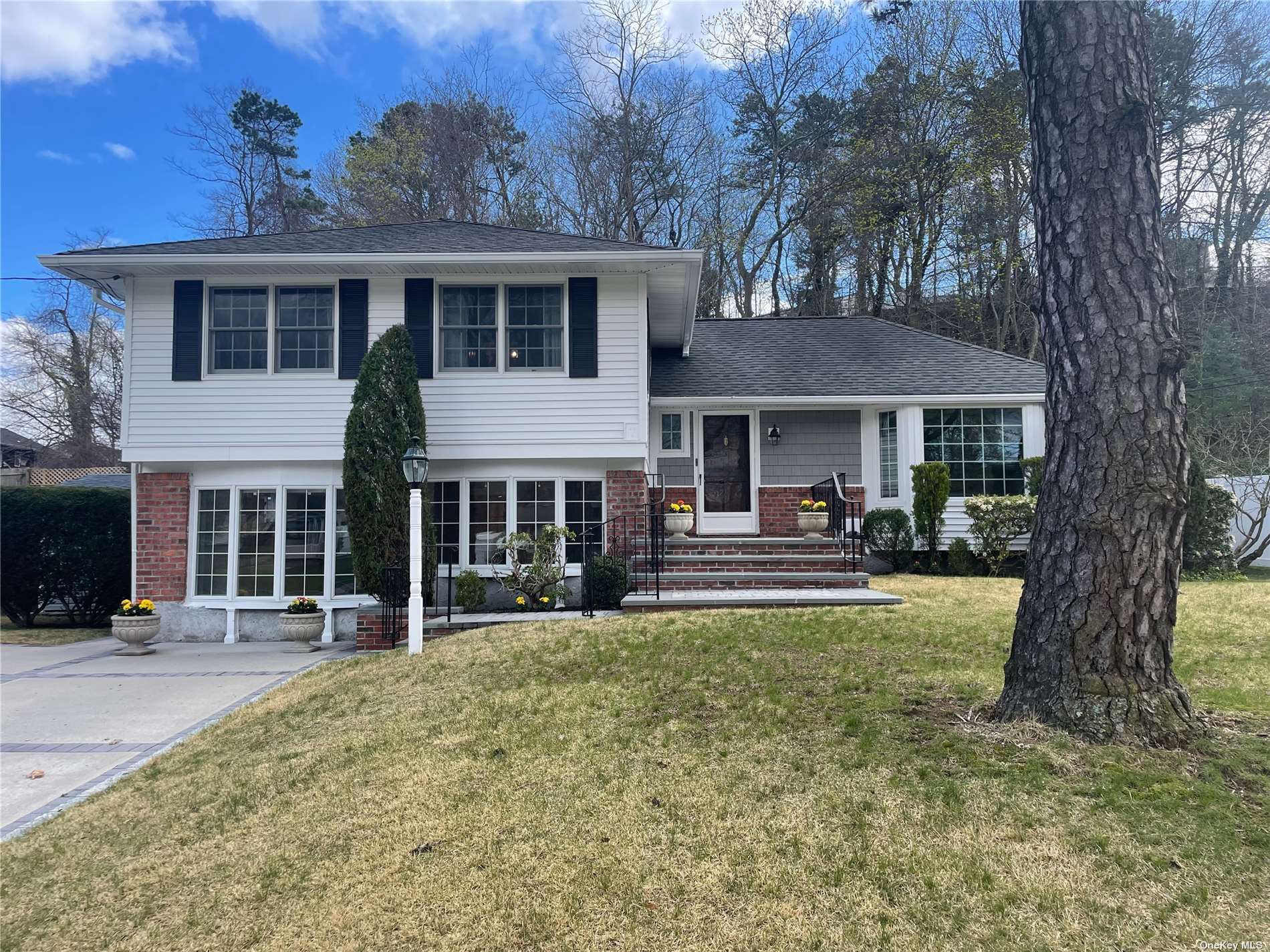Overview
Monthly cost
Get pre-approved
Fees & commissions
Related
Intelligence reports
Save
Buy a houseat 74 Cornell Drive, Smithtown, NY 11787
$699,000
$0/mo
Get pre-approvedResidential
10,019 Sq. Ft. lot
3 Bedrooms
2 Bathrooms
Days on market
3544373 MLS ID
Click to interact
Click the map to interact
About 74 Cornell Drive house
Open houses
Sat, Apr 20, 3:00 AM - 5:00 AM
Property details
Appliances
Dishwasher
Dryer
Microwave
Refrigerator
Washer
Oven
Basement
Crawl Space
Unfinished
Walk-Out Access
Common walls
No Common Walls
Community features
Park
Construction materials
Brick
Frame
Cedar
Shake Siding
Clapboard
Vinyl Siding
Cooling
Wall Unit(s)
Exterior features
Private Entrance
Fencing
Fenced
Back Yard
Partial
Flooring
Carpet
Hardwood
Heating
Oil
Other
Forced Air
Interior features
Eat-in Kitchen
Entrance Foyer
Storage
Levels
Three Or More
Lot features
Near Public Transit
Private
Parking features
Private
Driveway
No Garage
Patio and porch features
Patio
Sewer
Cesspool
Syndicate to
Zillow/Trulia
Realtor.com
View
Panoramic
Other
Window features
Window Coverings
Monthly cost
Estimated monthly cost
$5,014/mo
Principal & interest
$3,720/mo
Mortgage insurance
$0/mo
Property taxes
$1,002/mo
Home insurance
$291/mo
HOA fees
$0/mo
Utilities
$0/mo
All calculations are estimates and provided for informational purposes only. Actual amounts may vary.
Seller fees & commissions
Home sale price
Outstanding mortgage
Selling with traditional agent | Selling with Unreal Estate agent | |
|---|---|---|
| Your total sale proceeds | $657,060 | +$20,970 $678,030 |
| Seller agent commission | $20,970 (3%)* | $0 (0%) |
| Buyer agent commission | $20,970 (3%)* | $20,970 (3%)* |
*Commissions are based on national averages and not intended to represent actual commissions of this property
Get $20,970 more selling your home with an Unreal Estate agent
Start free MLS listingUnreal Estate checked: May 5, 2024 at 6:48 a.m.
Data updated: Apr 21, 2024 at 11:54 p.m.
Properties near 74 Cornell Drive
Updated January 2023: By using this website, you agree to our Terms of Service, and Privacy Policy.
Unreal Estate holds real estate brokerage licenses under the following names in multiple states and locations:
Unreal Estate LLC (f/k/a USRealty.com, LLP)
Unreal Estate LLC (f/k/a USRealty Brokerage Solutions, LLP)
Unreal Estate Brokerage LLC
Unreal Estate Inc. (f/k/a Abode Technologies, Inc. (dba USRealty.com))
Main Office Location: 1500 Conrad Weiser Parkway, Womelsdorf, PA 19567
California DRE #01527504
New York § 442-H Standard Operating Procedures
TREC: Info About Brokerage Services, Consumer Protection Notice
UNREAL ESTATE IS COMMITTED TO AND ABIDES BY THE FAIR HOUSING ACT AND EQUAL OPPORTUNITY ACT.
If you are using a screen reader, or having trouble reading this website, please call Unreal Estate Customer Support for help at 1-866-534-3726
Open Monday – Friday 9:00 – 5:00 EST with the exception of holidays.
*See Terms of Service for details.
