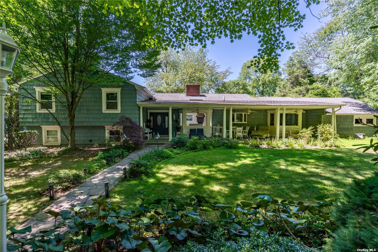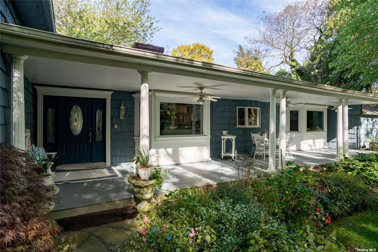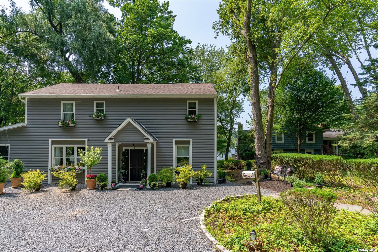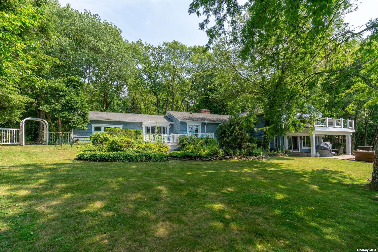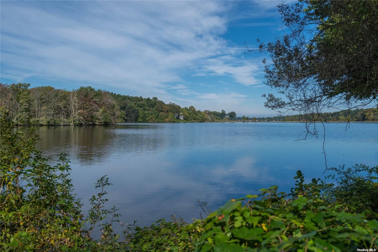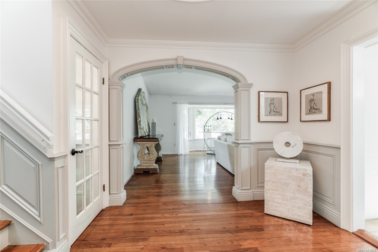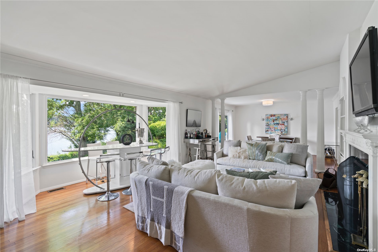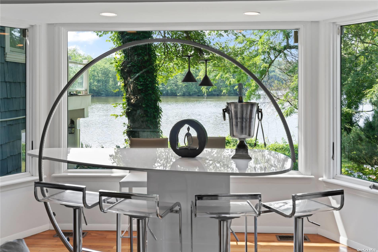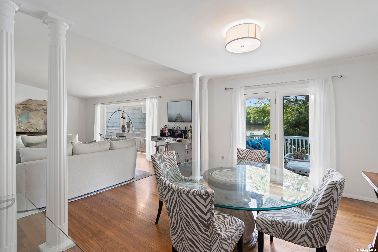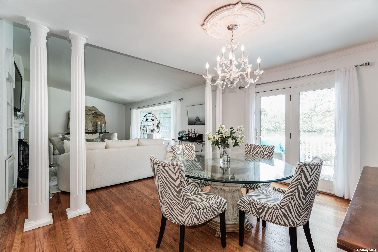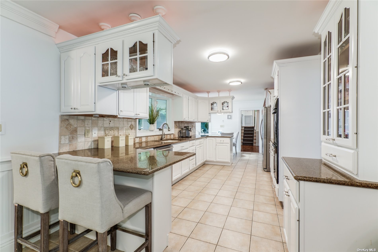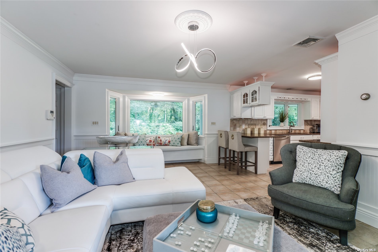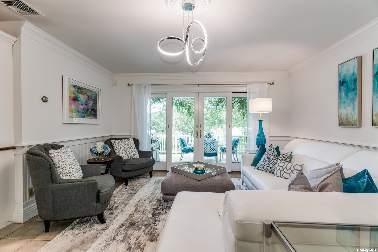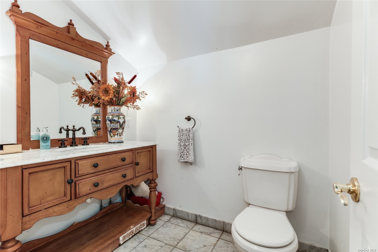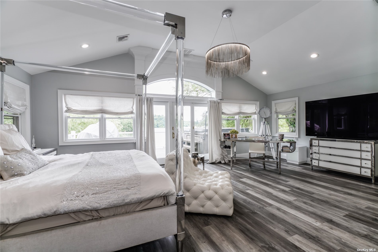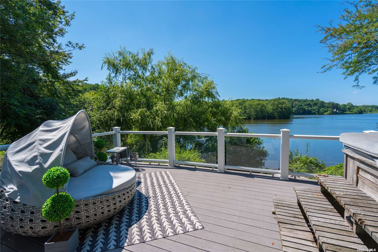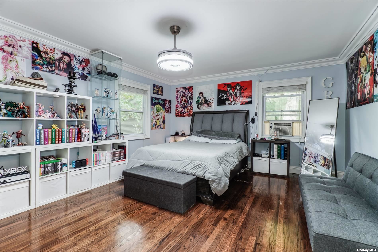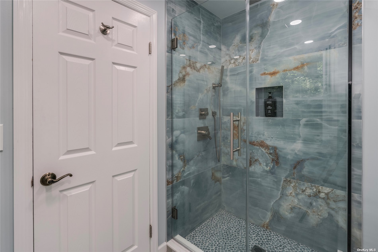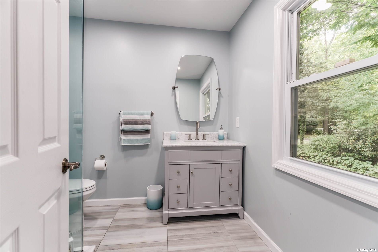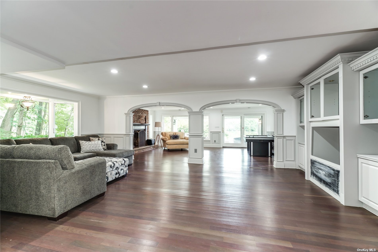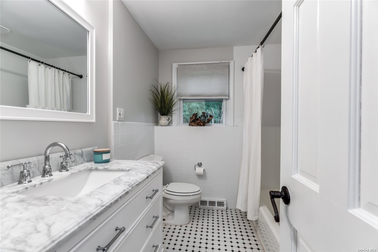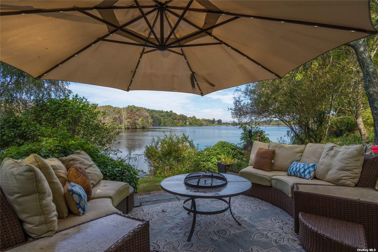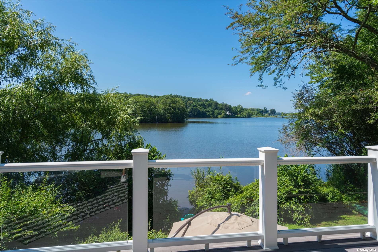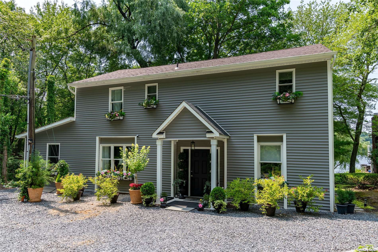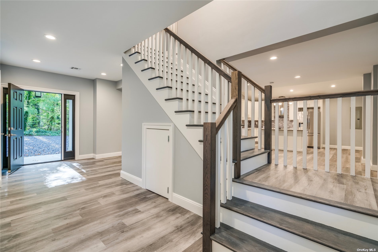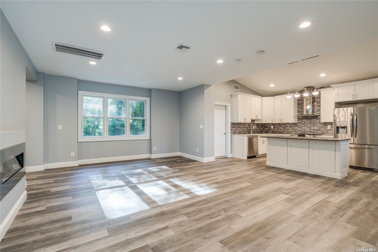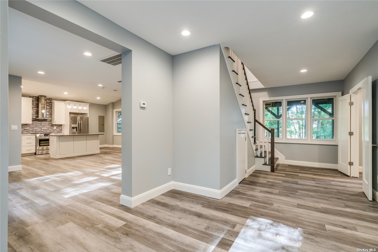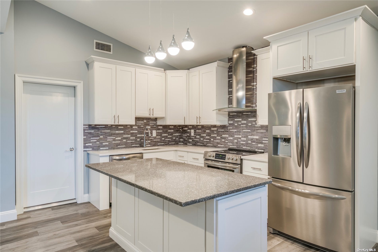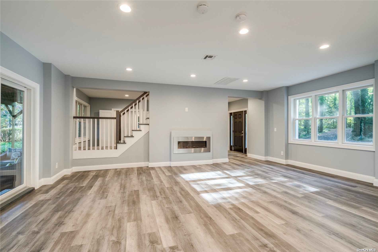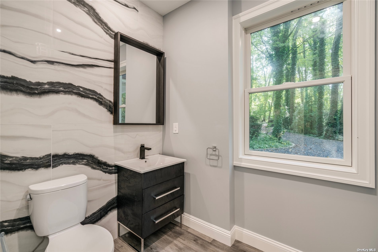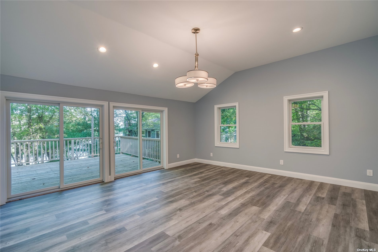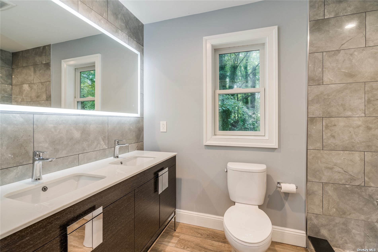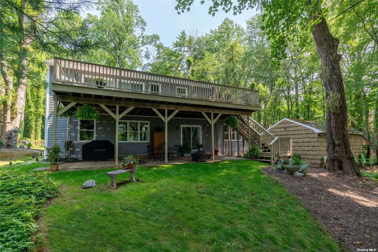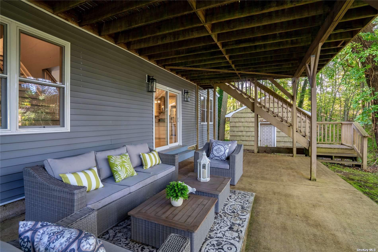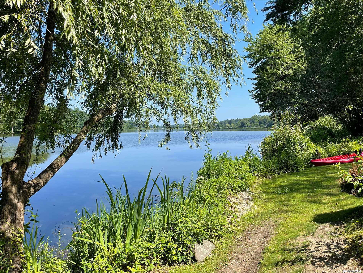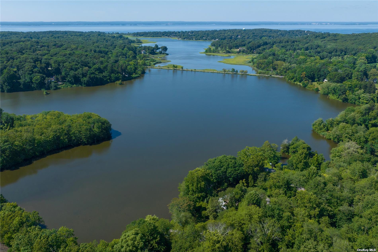WATERFRONT ESTATE | Introducing "LAKEWOODS" a captivating and luxurious MULTI-FAMILY waterfront estate featuring not one, but TWO MAGNIFICENT HOMES each designed to provide a perfect blend of luxury, comfort amid nature's tranquility. This exceptional property and provides a truly unparalleled living experience that harmonize elegant design with coastal living. Both homes feature and open and airy floor plan that effortlessly combines indoor and outdoor living spaces with beautiful scenic views and natural light, while the expansive windows showcase breathtaking and ever-changing year-round views from nearly every principal room. The main house features 4 bedrooms, 3.5 full baths, spacious sun-lit principal rooms with high ceilings, creating a sense of space that provide an ideal setting for intimate gatherings as well as large-scale entertaining. First floor features entry foyer, formal living room complete with wood-burning fireplace opening into a formal dining space adjacent to a large eat-in kitchen with granite countertops, stainless steel appliances, separate wood-burning oven/fireplace, and a cozy yet elegant breakfast nook, den with sliders to outdoor patio and backyard, and powder room. Second floor features a newly renovated spacious primary suite complete with sliders to the balcony, which boasts breathtaking year-round sweeping water views, large walk-in closet perfect for even the most extensive wardrobes, full bath with steam shower, jetted tub, and large double vanity. Additional ensuite bedroom with large walk-in closet and brand-new full bath with designer finishes, and a separate laundry room complete the second level. Walkout lower level offers 2 additional bedrooms, newly renovated full bath, and large media room or recreational space with gas fireplace and sliding glass doors to a backyard oasis with expansive bluestone patio, multi-level decking, and unobscured panoramic water views from every angle. The property is graced by a separate guest cottage that was completely re-built in 2021 and carefully crafted throughout featuring 3 bedrooms, 2.5 baths, office, brand new kitchen with stainless steel appliances, den with Bluetooth electric fireplace, porcelain tiled bathrooms, new floors, and cozy sun-drenched living spaces with access to outdoor covered patio as well as access to expansive second floor deck with direct access from primary bedroom suite. The idyllic landscaped yard combines lush greenery, vibrant flowers, and thoughtful landscaping elements throughout to enhance the natural beauty of the water views while providing privacy and a true sense of tranquility. Whether you're hosting a summer barbecue, enjoying a morning cup of coffee, simply basking in the beauty of nature, or kayaking on the lake, this tranquil and serene backyard oasis offers an unparalleled escape from the everyday hustle and bustle. A rare opportunity to own a multi-family waterfront estate that balances the tranquility of a secluded paradise with the convenience of nearby amenities and community features. "Lakewoods" awaits those who seek a lifestyle immersed in nature without forsaking the comforts and conveniences of modern living. Welcome home to your private sanctuary, where luxury meets serenity. Close to transportation, shopping, restaurants, beaches, and all the North Shore has to offer.
WATERFRONT ESTATE | Introducing "LAKEWOODS" a captivating and luxurious MULTI-FAMILY waterfront estate featuring not one, but TWO MAGNIFICENT HOMES each designed to provide a perfect blend of luxury, comfort amid nature's tranquility. This exceptional property and provides a truly unparalleled living experience that harmonize elegant design with coastal living. Both homes feature and open and airy floor plan that effortlessly combines indoor and outdoor living spaces with beautiful scenic views and natural light, while the expansive windows showcase breathtaking and ever-changing year-round views from nearly every principal room. The main house features 4 bedrooms, 3.5 full baths, spacious sun-lit principal rooms with high ceilings, creating a sense of space that provide an ideal setting for intimate gatherings as well as large-scale entertaining. First floor features entry foyer, formal living room complete with wood-burning fireplace opening into a formal dining space adjacent to a large eat-in kitchen with granite countertops, stainless steel appliances, separate wood-burning oven/fireplace, and a cozy yet elegant breakfast nook, den with sliders to outdoor patio and backyard, and powder room. Second floor features a newly renovated spacious primary suite complete with sliders to the balcony, which boasts breathtaking year-round sweeping water views, large walk-in closet perfect for even the most extensive wardrobes, full bath with steam shower, jetted tub, and large double vanity. Additional ensuite bedroom with large walk-in closet and brand-new full bath with designer finishes, and a separate laundry room complete the second level. Walkout lower level offers 2 additional bedrooms, newly renovated full bath, and large media room or recreational space with gas fireplace and sliding glass doors to a backyard oasis with expansive bluestone patio, multi-level decking, and unobscured panoramic water views from every angle. The property is graced by a separate guest cottage that was completely re-built in 2021 and carefully crafted throughout featuring 3 bedrooms, 2.5 baths, office, brand new kitchen with stainless steel appliances, den with Bluetooth electric fireplace, porcelain tiled bathrooms, new floors, and cozy sun-drenched living spaces with access to outdoor covered patio as well as access to expansive second floor deck with direct access from primary bedroom suite. The idyllic landscaped yard combines lush greenery, vibrant flowers, and thoughtful landscaping elements throughout to enhance the natural beauty of the water views while providing privacy and a true sense of tranquility. Whether you're hosting a summer barbecue, enjoying a morning cup of coffee, simply basking in the beauty of nature, or kayaking on the lake, this tranquil and serene backyard oasis offers an unparalleled escape from the everyday hustle and bustle. A rare opportunity to own a multi-family waterfront estate that balances the tranquility of a secluded paradise with the convenience of nearby amenities and community features. "Lakewoods" awaits those who seek a lifestyle immersed in nature without forsaking the comforts and conveniences of modern living. Welcome home to your private sanctuary, where luxury meets serenity. Close to transportation, shopping, restaurants, beaches, and all the North Shore has to offer.
